5.860 Foto di ingressi e corridoi
Filtra anche per:
Budget
Ordina per:Popolari oggi
1 - 20 di 5.860 foto
1 di 3

Warm and inviting this new construction home, by New Orleans Architect Al Jones, and interior design by Bradshaw Designs, lives as if it's been there for decades. Charming details provide a rich patina. The old Chicago brick walls, the white slurried brick walls, old ceiling beams, and deep green paint colors, all add up to a house filled with comfort and charm for this dear family.
Lead Designer: Crystal Romero; Designer: Morgan McCabe; Photographer: Stephen Karlisch; Photo Stylist: Melanie McKinley.

Idee per un ingresso o corridoio rustico con pareti marroni, una porta singola, una porta in vetro, pavimento beige, soffitto in legno e pareti in legno

This Australian-inspired new construction was a successful collaboration between homeowner, architect, designer and builder. The home features a Henrybuilt kitchen, butler's pantry, private home office, guest suite, master suite, entry foyer with concealed entrances to the powder bathroom and coat closet, hidden play loft, and full front and back landscaping with swimming pool and pool house/ADU.
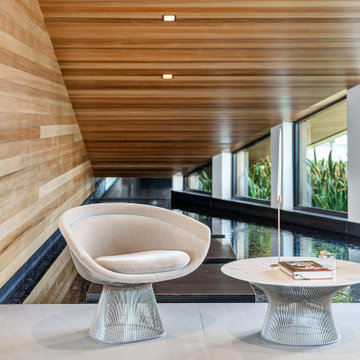
Infinity House is a Tropical Modern Retreat in Boca Raton, FL with architecture and interiors by The Up Studio
Esempio di un ampio ingresso contemporaneo con una porta a pivot, una porta nera, pavimento grigio, soffitto in legno e pareti in legno
Esempio di un ampio ingresso contemporaneo con una porta a pivot, una porta nera, pavimento grigio, soffitto in legno e pareti in legno
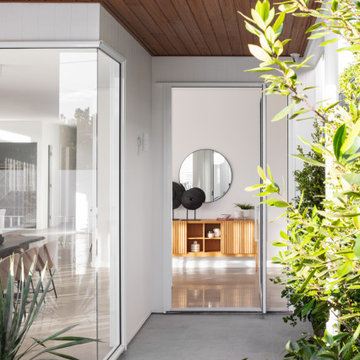
Front Entry
Foto di una grande porta d'ingresso minimalista con pareti bianche, pavimento in gres porcellanato, una porta in vetro, pavimento grigio, soffitto in legno e pannellatura
Foto di una grande porta d'ingresso minimalista con pareti bianche, pavimento in gres porcellanato, una porta in vetro, pavimento grigio, soffitto in legno e pannellatura

Ispirazione per un ingresso costiero con pareti bianche, parquet chiaro, una porta singola, una porta gialla, pavimento grigio, travi a vista e pannellatura
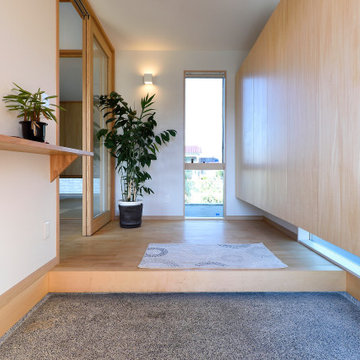
Esempio di un corridoio etnico con pareti bianche, pavimento in legno massello medio, una porta singola, una porta in legno bruno, pavimento beige, soffitto in carta da parati e carta da parati

Esempio di un ingresso tradizionale con pareti bianche, pavimento multicolore, travi a vista e carta da parati

Nestled into a hillside, this timber-framed family home enjoys uninterrupted views out across the countryside of the North Downs. A newly built property, it is an elegant fusion of traditional crafts and materials with contemporary design.
Our clients had a vision for a modern sustainable house with practical yet beautiful interiors, a home with character that quietly celebrates the details. For example, where uniformity might have prevailed, over 1000 handmade pegs were used in the construction of the timber frame.
The building consists of three interlinked structures enclosed by a flint wall. The house takes inspiration from the local vernacular, with flint, black timber, clay tiles and roof pitches referencing the historic buildings in the area.
The structure was manufactured offsite using highly insulated preassembled panels sourced from sustainably managed forests. Once assembled onsite, walls were finished with natural clay plaster for a calming indoor living environment.
Timber is a constant presence throughout the house. At the heart of the building is a green oak timber-framed barn that creates a warm and inviting hub that seamlessly connects the living, kitchen and ancillary spaces. Daylight filters through the intricate timber framework, softly illuminating the clay plaster walls.
Along the south-facing wall floor-to-ceiling glass panels provide sweeping views of the landscape and open on to the terrace.
A second barn-like volume staggered half a level below the main living area is home to additional living space, a study, gym and the bedrooms.
The house was designed to be entirely off-grid for short periods if required, with the inclusion of Tesla powerpack batteries. Alongside underfloor heating throughout, a mechanical heat recovery system, LED lighting and home automation, the house is highly insulated, is zero VOC and plastic use was minimised on the project.
Outside, a rainwater harvesting system irrigates the garden and fields and woodland below the house have been rewilded.

Foto di un grande ingresso stile marino con pareti bianche, parquet chiaro, una porta a pivot, una porta nera, pavimento beige, soffitto a volta e pareti in legno

Layers of architecture sweep guests into the main entry.
Esempio di una porta d'ingresso minimalista con pareti bianche, pavimento in cemento, una porta a pivot, una porta in legno chiaro, pavimento grigio, soffitto in legno e pareti in mattoni
Esempio di una porta d'ingresso minimalista con pareti bianche, pavimento in cemento, una porta a pivot, una porta in legno chiaro, pavimento grigio, soffitto in legno e pareti in mattoni
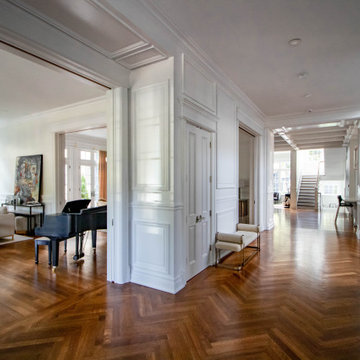
Immagine di un ampio ingresso o corridoio classico con pareti bianche, parquet scuro, soffitto a cassettoni e pannellatura

This property was transformed from an 1870s YMCA summer camp into an eclectic family home, built to last for generations. Space was made for a growing family by excavating the slope beneath and raising the ceilings above. Every new detail was made to look vintage, retaining the core essence of the site, while state of the art whole house systems ensure that it functions like 21st century home.
This home was featured on the cover of ELLE Décor Magazine in April 2016.
G.P. Schafer, Architect
Rita Konig, Interior Designer
Chambers & Chambers, Local Architect
Frederika Moller, Landscape Architect
Eric Piasecki, Photographer
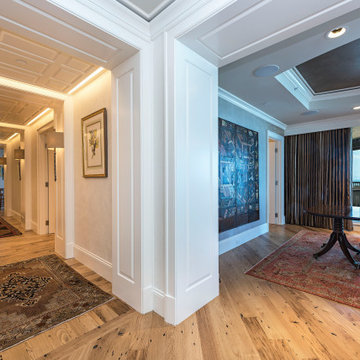
Foto di un ingresso o corridoio tradizionale con parquet chiaro, pavimento marrone, soffitto a cassettoni e pannellatura

This foyer is inviting and stylish. From the decorative accessories to the hand-painted ceiling, everything complements one another to create a grand entry. Visit our interior designers & home designer Dallas website for more details >>> https://dkorhome.com/project/modern-asian-inspired-interior-design/

Foto di un piccolo ingresso con anticamera country con pareti grigie, pavimento in terracotta, una porta singola, una porta bianca, pavimento multicolore, soffitto in carta da parati e carta da parati
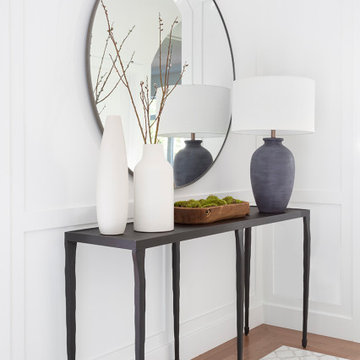
Ispirazione per un grande ingresso minimal con pareti bianche, pavimento in marmo, una porta singola, una porta bianca, pavimento bianco, soffitto a cassettoni e pannellatura

Large open entry with dual lanterns. Single French door with side lights.
Esempio di un ampio ingresso stile marinaro con pareti beige, parquet scuro, una porta singola, una porta in legno scuro, pavimento marrone, soffitto a cassettoni e pareti in legno
Esempio di un ampio ingresso stile marinaro con pareti beige, parquet scuro, una porta singola, una porta in legno scuro, pavimento marrone, soffitto a cassettoni e pareti in legno

This interior view of the entry room highlights the double-height feature of this residence, complete with a grand staircase, white wainscoting and light wooden floors. An elegant four panel white front door, a simple light fixture and large, traditional windows add to the coastal Cape Cod inspired design.
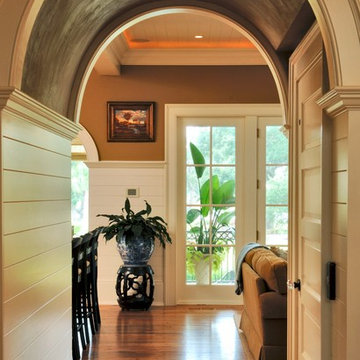
Tripp Smith
Idee per un ingresso o corridoio stile marino di medie dimensioni con pareti marroni, pavimento in legno massello medio, pavimento marrone, soffitto in legno e pannellatura
Idee per un ingresso o corridoio stile marino di medie dimensioni con pareti marroni, pavimento in legno massello medio, pavimento marrone, soffitto in legno e pannellatura
5.860 Foto di ingressi e corridoi
1