510 Foto di ingressi e corridoi moderni con pavimento multicolore
Filtra anche per:
Budget
Ordina per:Popolari oggi
101 - 120 di 510 foto
1 di 3

Download our free ebook, Creating the Ideal Kitchen. DOWNLOAD NOW
The homeowners built their traditional Colonial style home 17 years’ ago. It was in great shape but needed some updating. Over the years, their taste had drifted into a more contemporary realm, and they wanted our help to bridge the gap between traditional and modern.
We decided the layout of the kitchen worked well in the space and the cabinets were in good shape, so we opted to do a refresh with the kitchen. The original kitchen had blond maple cabinets and granite countertops. This was also a great opportunity to make some updates to the functionality that they were hoping to accomplish.
After re-finishing all the first floor wood floors with a gray stain, which helped to remove some of the red tones from the red oak, we painted the cabinetry Benjamin Moore “Repose Gray” a very soft light gray. The new countertops are hardworking quartz, and the waterfall countertop to the left of the sink gives a bit of the contemporary flavor.
We reworked the refrigerator wall to create more pantry storage and eliminated the double oven in favor of a single oven and a steam oven. The existing cooktop was replaced with a new range paired with a Venetian plaster hood above. The glossy finish from the hood is echoed in the pendant lights. A touch of gold in the lighting and hardware adds some contrast to the gray and white. A theme we repeated down to the smallest detail illustrated by the Jason Wu faucet by Brizo with its similar touches of white and gold (the arrival of which we eagerly awaited for months due to ripples in the supply chain – but worth it!).
The original breakfast room was pleasant enough with its windows looking into the backyard. Now with its colorful window treatments, new blue chairs and sculptural light fixture, this space flows seamlessly into the kitchen and gives more of a punch to the space.
The original butler’s pantry was functional but was also starting to show its age. The new space was inspired by a wallpaper selection that our client had set aside as a possibility for a future project. It worked perfectly with our pallet and gave a fun eclectic vibe to this functional space. We eliminated some upper cabinets in favor of open shelving and painted the cabinetry in a high gloss finish, added a beautiful quartzite countertop and some statement lighting. The new room is anything but cookie cutter.
Next the mudroom. You can see a peek of the mudroom across the way from the butler’s pantry which got a facelift with new paint, tile floor, lighting and hardware. Simple updates but a dramatic change! The first floor powder room got the glam treatment with its own update of wainscoting, wallpaper, console sink, fixtures and artwork. A great little introduction to what’s to come in the rest of the home.
The whole first floor now flows together in a cohesive pallet of green and blue, reflects the homeowner’s desire for a more modern aesthetic, and feels like a thoughtful and intentional evolution. Our clients were wonderful to work with! Their style meshed perfectly with our brand aesthetic which created the opportunity for wonderful things to happen. We know they will enjoy their remodel for many years to come!
Photography by Margaret Rajic Photography
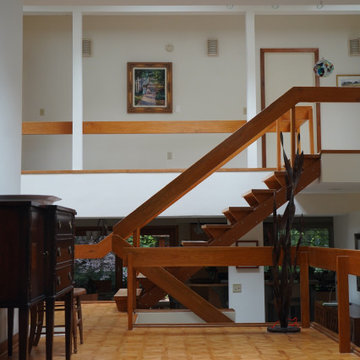
Esempio di un ampio ingresso moderno con pareti beige, parquet chiaro, una porta a due ante, una porta in legno scuro e pavimento multicolore
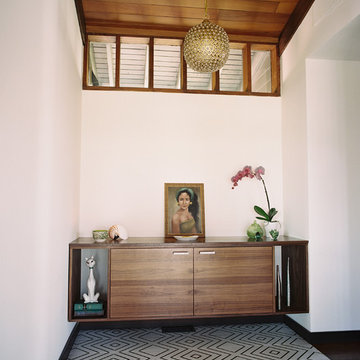
Esempio di un ingresso minimalista di medie dimensioni con pareti bianche, pavimento con piastrelle in ceramica e pavimento multicolore
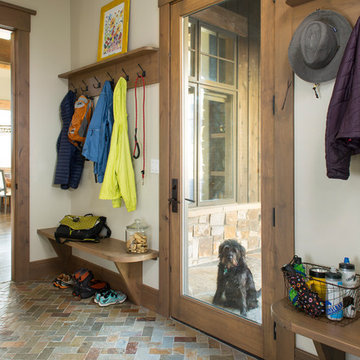
Immagine di un ingresso con anticamera minimalista di medie dimensioni con pareti beige, pavimento in ardesia e pavimento multicolore
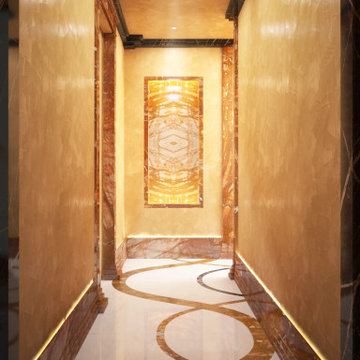
Corridoio di ingresso ad un loft in Miami.
Interamente custom, realizzato su specifiche richieste del cliente, con intarsi a pavimento.
Sul fondo, una nicchia in onice retroilluminato è scavata nella parete per ospitare opere d'arte.
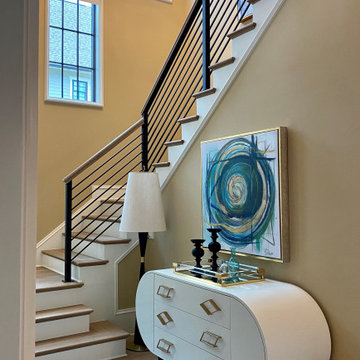
Exposed Staircase with beautiful windows - Furnishings from Slate Interiors
Esempio di un piccolo ingresso o corridoio moderno con pareti beige, parquet chiaro e pavimento multicolore
Esempio di un piccolo ingresso o corridoio moderno con pareti beige, parquet chiaro e pavimento multicolore

Modern condominium, photography by Peter A. Sellar © 2018 www.photoklik.com
Foto di un ampio ingresso o corridoio moderno con pareti multicolore, pavimento in marmo e pavimento multicolore
Foto di un ampio ingresso o corridoio moderno con pareti multicolore, pavimento in marmo e pavimento multicolore
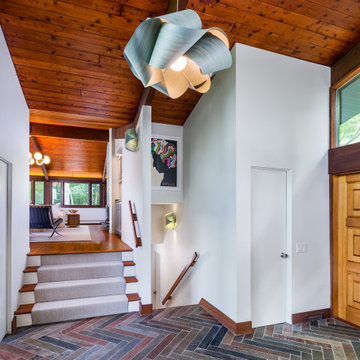
Immagine di un ingresso moderno con pareti bianche, una porta a due ante, una porta in legno chiaro, pavimento multicolore e travi a vista
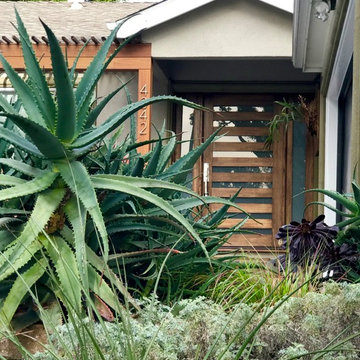
Drought tolerant low water and California Native plantings.
Idee per una porta d'ingresso minimalista di medie dimensioni con pareti verdi, pavimento con piastrelle in ceramica, una porta singola, una porta in legno bruno e pavimento multicolore
Idee per una porta d'ingresso minimalista di medie dimensioni con pareti verdi, pavimento con piastrelle in ceramica, una porta singola, una porta in legno bruno e pavimento multicolore
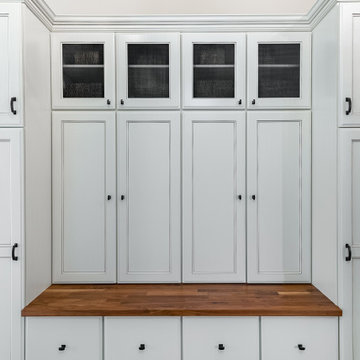
Foto di un grande ingresso con anticamera moderno con pareti beige, pavimento in mattoni, una porta singola, una porta nera e pavimento multicolore
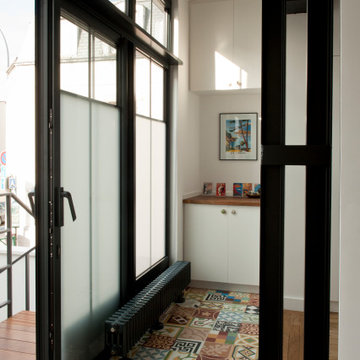
Ouverture de la façade et des porteurs intérieurs pour créer une vaste pièce à vivre baignée de lumière.
Véranda avec verre opacifiés et carreaux de ciment colorés.
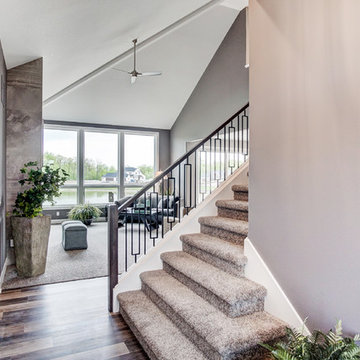
Immagine di un ingresso minimalista di medie dimensioni con pareti grigie, pavimento in legno massello medio, una porta singola, una porta blu e pavimento multicolore
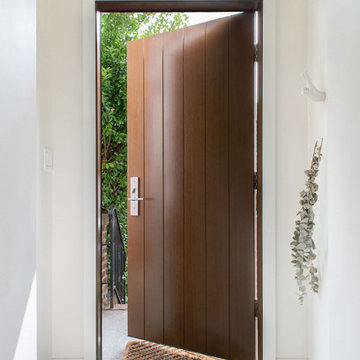
Foto di una piccola porta d'ingresso minimalista con pareti bianche, pavimento con piastrelle in ceramica, una porta singola, una porta marrone e pavimento multicolore
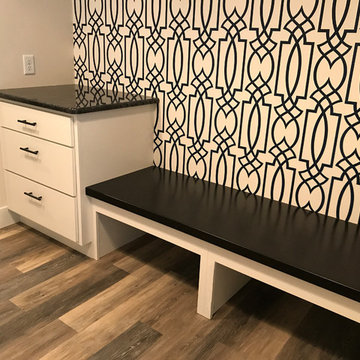
A closer view of this awesome patterned wall!
Idee per un ingresso con anticamera minimalista di medie dimensioni con pareti beige, pavimento in vinile, una porta singola, una porta bianca e pavimento multicolore
Idee per un ingresso con anticamera minimalista di medie dimensioni con pareti beige, pavimento in vinile, una porta singola, una porta bianca e pavimento multicolore
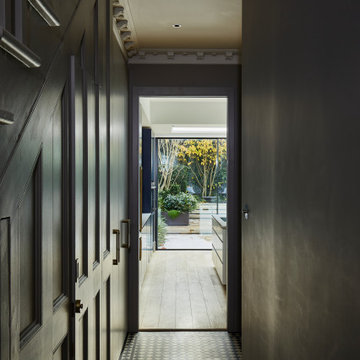
Tall ceilings and period features stand out with neutral walls and a tiled floor that leads you to the bright and contemporary kitchen.
Esempio di un corridoio moderno di medie dimensioni con pareti grigie, pavimento in gres porcellanato, una porta singola, una porta blu e pavimento multicolore
Esempio di un corridoio moderno di medie dimensioni con pareti grigie, pavimento in gres porcellanato, una porta singola, una porta blu e pavimento multicolore
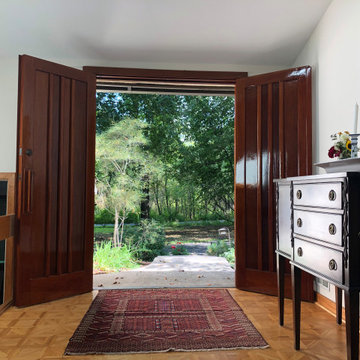
Immagine di un ampio ingresso minimalista con pareti beige, parquet chiaro, una porta a due ante, una porta in legno scuro e pavimento multicolore
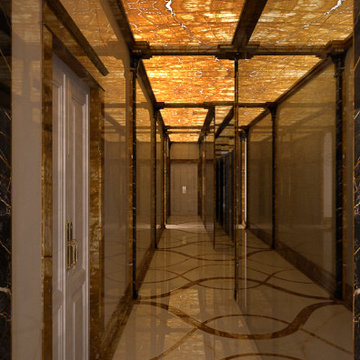
Corridoio di ingresso ad un loft in Miami.
Interamente custom, realizzato su specifiche richieste del cliente, con intarsi a pavimento.
I pannelli alle pareti e al soffitto sono di onice retroilluminato. L'intensità della luce è modulabile per ottenere diversi scenari.
Nel corridoio apre anche l'ascensore privato in acciaio anti-sfondamento, che riprende il pattern del pavimento in serigrafia.
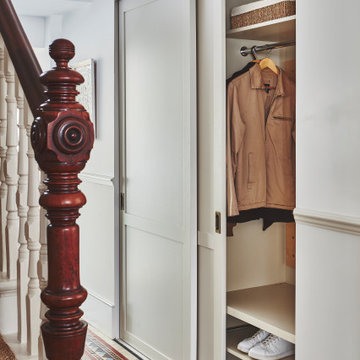
Foto di un ingresso o corridoio minimalista con pavimento in terracotta, una porta a due ante, una porta verde e pavimento multicolore
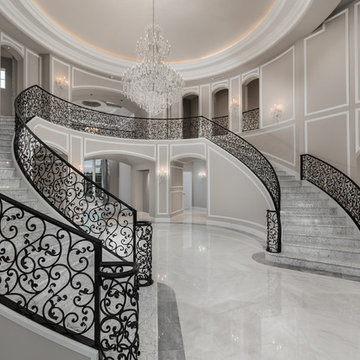
Entry large dome ceilings surrounding over the double staircase and crystal chandelier hanging in between the two staircases.
Immagine di un ampio ingresso moderno con pareti beige, pavimento in marmo, una porta a due ante, una porta nera e pavimento multicolore
Immagine di un ampio ingresso moderno con pareti beige, pavimento in marmo, una porta a due ante, una porta nera e pavimento multicolore
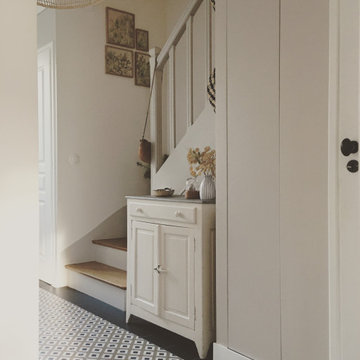
Foto di un corridoio moderno di medie dimensioni con pareti beige, pavimento con piastrelle in ceramica, una porta singola e pavimento multicolore
510 Foto di ingressi e corridoi moderni con pavimento multicolore
6