827 Foto di ingressi e corridoi country con pavimento beige
Filtra anche per:
Budget
Ordina per:Popolari oggi
241 - 260 di 827 foto
1 di 3
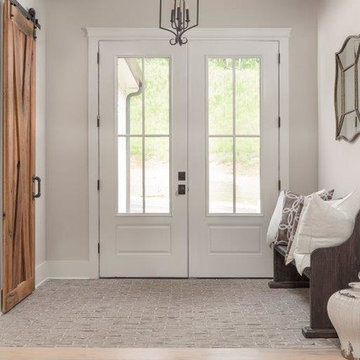
Immagine di un ingresso country di medie dimensioni con pareti grigie, pavimento in mattoni, una porta a due ante, una porta bianca e pavimento beige
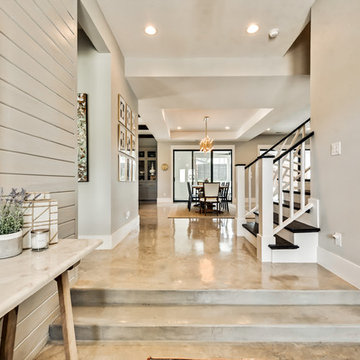
Esempio di un ingresso o corridoio country con pavimento in cemento, una porta a due ante, una porta bianca, pavimento beige e pareti bianche
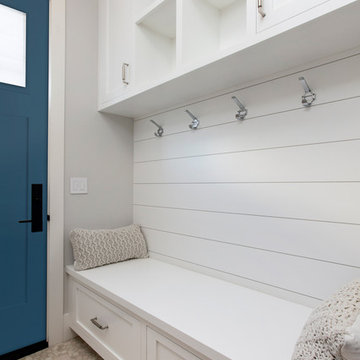
This is a modern farmhouse or coastal style mudroom with a Shiplap inset wall and a blue Craftsman Heritage Series Door. The coat hooks are a nice addition creating even more versatility to the design. The all-around white is why coastal comes to mind. The White colors all overlapping creates a fluidity throughout the space.
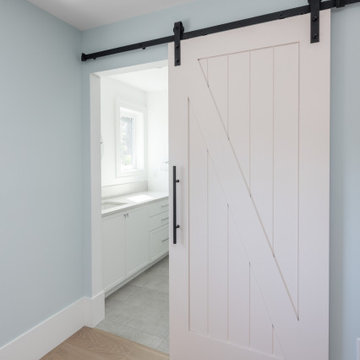
Immagine di un corridoio country di medie dimensioni con pareti blu, parquet chiaro, una porta scorrevole, una porta bianca e pavimento beige
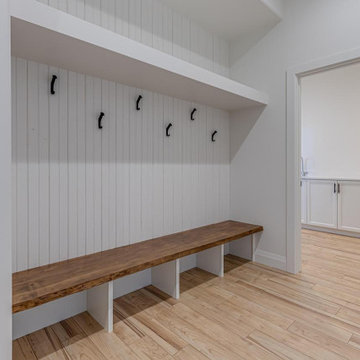
Side entry mudroom with built-in bench, attaches to butler's pantry off the kitchen
Foto di un ingresso con anticamera country di medie dimensioni con parquet chiaro, pavimento beige, pareti bianche, una porta singola, una porta bianca, pannellatura e armadio
Foto di un ingresso con anticamera country di medie dimensioni con parquet chiaro, pavimento beige, pareti bianche, una porta singola, una porta bianca, pannellatura e armadio
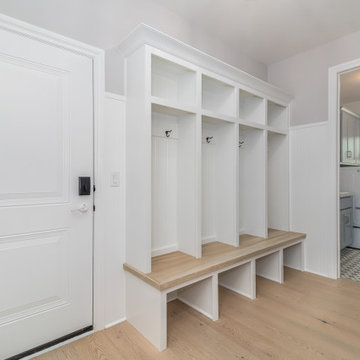
Mudroom with cubby hole storage, coat hooks / locker area and a bench.
Immagine di un grande ingresso con anticamera country con pareti grigie, parquet chiaro, pavimento beige e boiserie
Immagine di un grande ingresso con anticamera country con pareti grigie, parquet chiaro, pavimento beige e boiserie
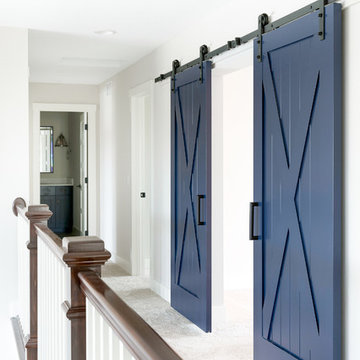
Spacecrafting Photography
Ispirazione per un grande ingresso o corridoio country con pareti grigie, moquette e pavimento beige
Ispirazione per un grande ingresso o corridoio country con pareti grigie, moquette e pavimento beige
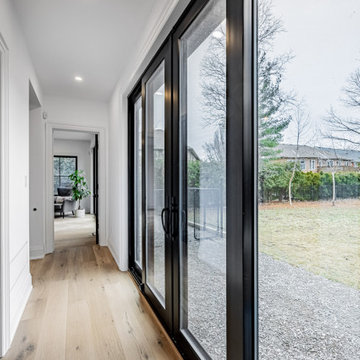
8ft tall glass sliding doors bring so much natural light into this hallway which leads to the powder room, mudroom and home office.
Immagine di un ingresso o corridoio country con pareti bianche, parquet chiaro e pavimento beige
Immagine di un ingresso o corridoio country con pareti bianche, parquet chiaro e pavimento beige
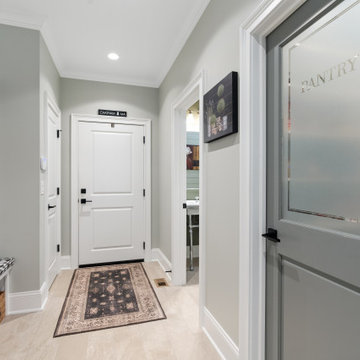
This coastal farmhouse design is destined to be an instant classic. This classic and cozy design has all of the right exterior details, including gray shingle siding, crisp white windows and trim, metal roofing stone accents and a custom cupola atop the three car garage. It also features a modern and up to date interior as well, with everything you'd expect in a true coastal farmhouse. With a beautiful nearly flat back yard, looking out to a golf course this property also includes abundant outdoor living spaces, a beautiful barn and an oversized koi pond for the owners to enjoy.
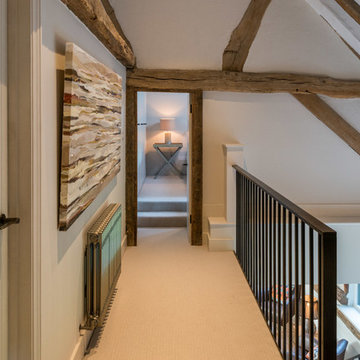
Conversion and renovation of a Grade II listed barn into a bright contemporary home
Foto di un grande ingresso o corridoio country con pareti bianche, moquette e pavimento beige
Foto di un grande ingresso o corridoio country con pareti bianche, moquette e pavimento beige
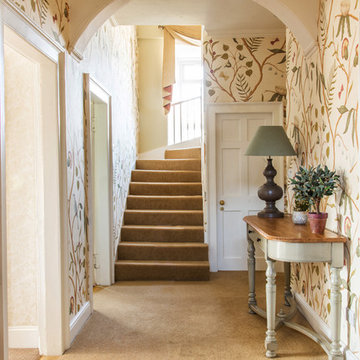
Country hallway with Lewis and Wood wallpaper.
Suzanne black photography
Immagine di un ingresso o corridoio country di medie dimensioni con pareti multicolore, moquette e pavimento beige
Immagine di un ingresso o corridoio country di medie dimensioni con pareti multicolore, moquette e pavimento beige
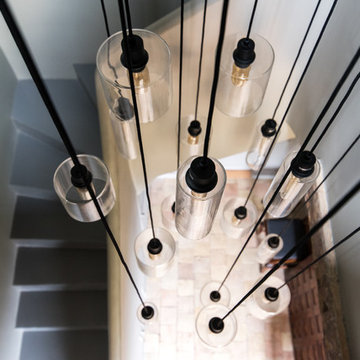
Victor Grandgeorges
Ispirazione per un grande ingresso country con pareti blu, pavimento in pietra calcarea, una porta a pivot e pavimento beige
Ispirazione per un grande ingresso country con pareti blu, pavimento in pietra calcarea, una porta a pivot e pavimento beige
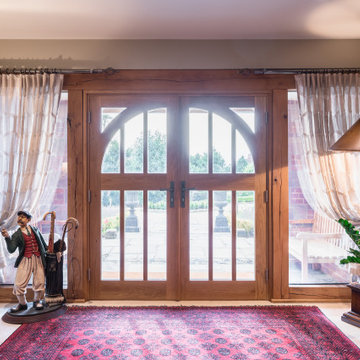
Esempio di un ingresso o corridoio country con pareti beige, una porta a due ante, una porta in vetro e pavimento beige
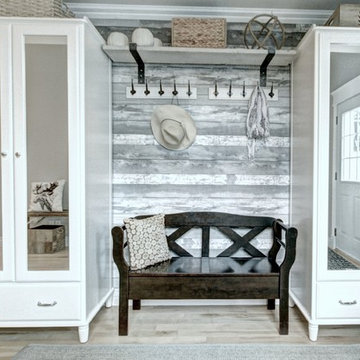
Immagine di un grande ingresso con anticamera country con pareti grigie, parquet chiaro, una porta a due ante, una porta in vetro e pavimento beige
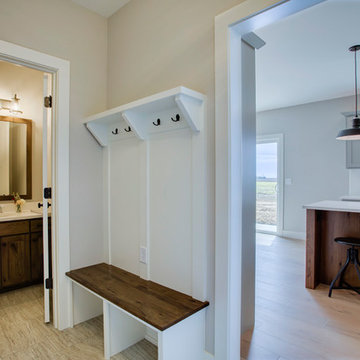
The drop zone between the garage and kitchen of this new home by Nelson Builders is lined with a built in bench to allow for easy organization.
Foto di un ingresso con anticamera country di medie dimensioni con pareti grigie, parquet chiaro e pavimento beige
Foto di un ingresso con anticamera country di medie dimensioni con pareti grigie, parquet chiaro e pavimento beige
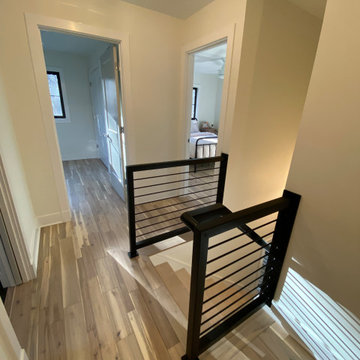
This Sunbridge connects the main hallway to the new master suite. It was outfitted with white shaker cabinetry to serve as storage and a small reading bench. The gray-toned quartz with the live edge oak bench creates a nice and organized space.
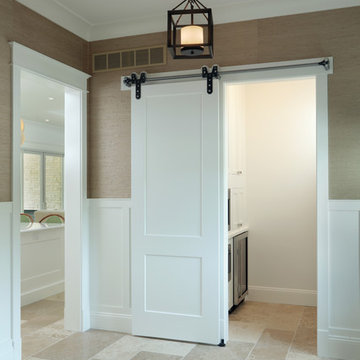
Builder: Homes by True North
Interior Designer: L. Rose Interiors
Photographer: M-Buck Studio
This charming house wraps all of the conveniences of a modern, open concept floor plan inside of a wonderfully detailed modern farmhouse exterior. The front elevation sets the tone with its distinctive twin gable roofline and hipped main level roofline. Large forward facing windows are sheltered by a deep and inviting front porch, which is further detailed by its use of square columns, rafter tails, and old world copper lighting.
Inside the foyer, all of the public spaces for entertaining guests are within eyesight. At the heart of this home is a living room bursting with traditional moldings, columns, and tiled fireplace surround. Opposite and on axis with the custom fireplace, is an expansive open concept kitchen with an island that comfortably seats four. During the spring and summer months, the entertainment capacity of the living room can be expanded out onto the rear patio featuring stone pavers, stone fireplace, and retractable screens for added convenience.
When the day is done, and it’s time to rest, this home provides four separate sleeping quarters. Three of them can be found upstairs, including an office that can easily be converted into an extra bedroom. The master suite is tucked away in its own private wing off the main level stair hall. Lastly, more entertainment space is provided in the form of a lower level complete with a theatre room and exercise space.
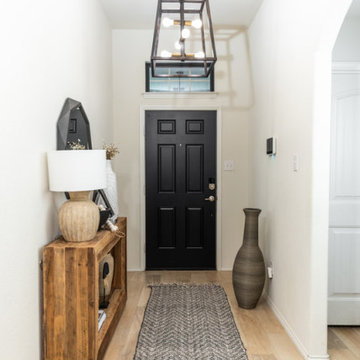
Modern Farmhouse with minimalist flair. A long entryway with high ceilings was given a makeover. Crisp clean white walls are lifted with new industrial geometric lighting, custom mirror, bench and farmhouse style textiles. Custom abstract art frame the entry with a beautiful black door as a focal point.
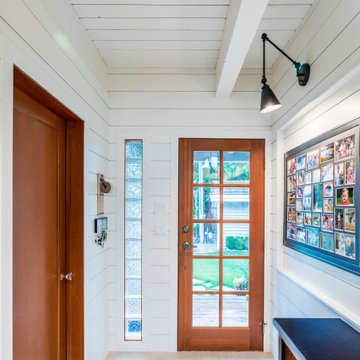
Photo by Brice Ferre
Immagine di un corridoio country di medie dimensioni con pareti bianche, pavimento con piastrelle in ceramica, una porta singola, una porta in legno chiaro, pavimento beige, travi a vista e pareti in perlinato
Immagine di un corridoio country di medie dimensioni con pareti bianche, pavimento con piastrelle in ceramica, una porta singola, una porta in legno chiaro, pavimento beige, travi a vista e pareti in perlinato
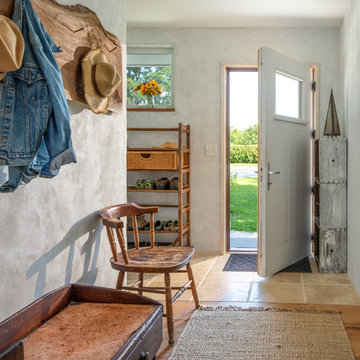
Mark Bayer Photography
Idee per un corridoio country con pareti bianche, una porta singola, una porta bianca e pavimento beige
Idee per un corridoio country con pareti bianche, una porta singola, una porta bianca e pavimento beige
827 Foto di ingressi e corridoi country con pavimento beige
13