827 Foto di ingressi e corridoi country con pavimento beige
Filtra anche per:
Budget
Ordina per:Popolari oggi
221 - 240 di 827 foto
1 di 3
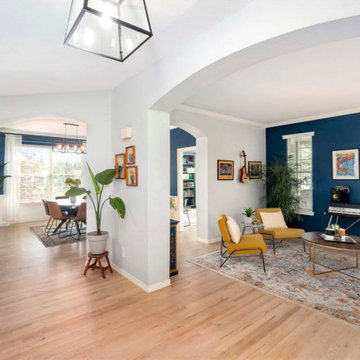
Esempio di un piccolo ingresso country con pareti multicolore, parquet chiaro, una porta a due ante, una porta nera e pavimento beige
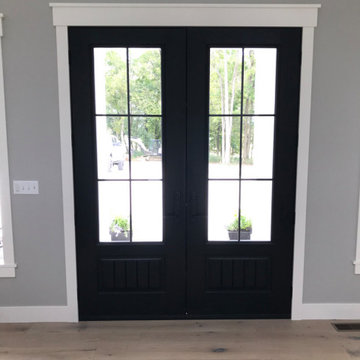
Esempio di un ingresso o corridoio country con pareti grigie, parquet chiaro, una porta a due ante, una porta nera e pavimento beige
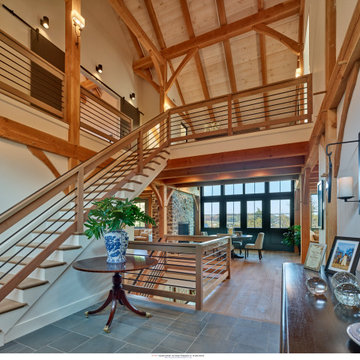
Idee per un ingresso country di medie dimensioni con pareti bianche, parquet chiaro, una porta a due ante, una porta nera, pavimento beige e travi a vista
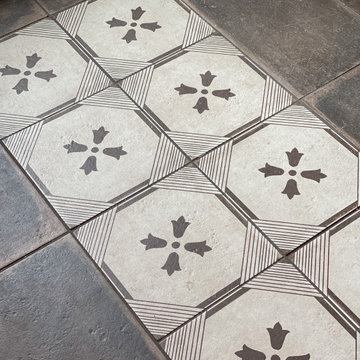
We had to steal tile from entry floor to patch an area where island was removed. The floor tile had been discontinued so we chose to add this rug look rectangle by the front door.

Builder: Homes by True North
Interior Designer: L. Rose Interiors
Photographer: M-Buck Studio
This charming house wraps all of the conveniences of a modern, open concept floor plan inside of a wonderfully detailed modern farmhouse exterior. The front elevation sets the tone with its distinctive twin gable roofline and hipped main level roofline. Large forward facing windows are sheltered by a deep and inviting front porch, which is further detailed by its use of square columns, rafter tails, and old world copper lighting.
Inside the foyer, all of the public spaces for entertaining guests are within eyesight. At the heart of this home is a living room bursting with traditional moldings, columns, and tiled fireplace surround. Opposite and on axis with the custom fireplace, is an expansive open concept kitchen with an island that comfortably seats four. During the spring and summer months, the entertainment capacity of the living room can be expanded out onto the rear patio featuring stone pavers, stone fireplace, and retractable screens for added convenience.
When the day is done, and it’s time to rest, this home provides four separate sleeping quarters. Three of them can be found upstairs, including an office that can easily be converted into an extra bedroom. The master suite is tucked away in its own private wing off the main level stair hall. Lastly, more entertainment space is provided in the form of a lower level complete with a theatre room and exercise space.
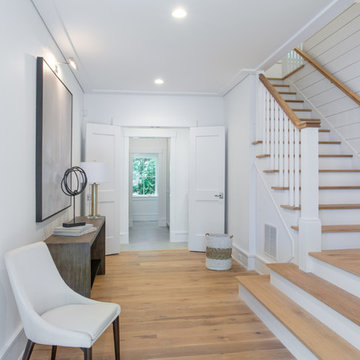
Foto di un ingresso country con pareti bianche, parquet chiaro, una porta singola, una porta grigia e pavimento beige
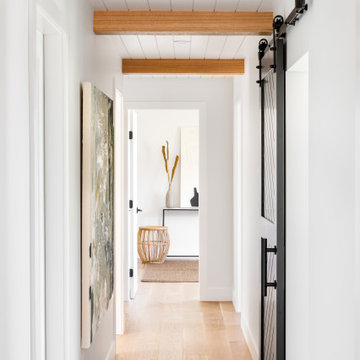
Ceiling feature shiplap and exposed oak beams, black lacquered barn doors, wide plank oak flooring.
Idee per un ingresso o corridoio country di medie dimensioni con pareti bianche, parquet chiaro, pavimento beige, travi a vista e pareti in perlinato
Idee per un ingresso o corridoio country di medie dimensioni con pareti bianche, parquet chiaro, pavimento beige, travi a vista e pareti in perlinato
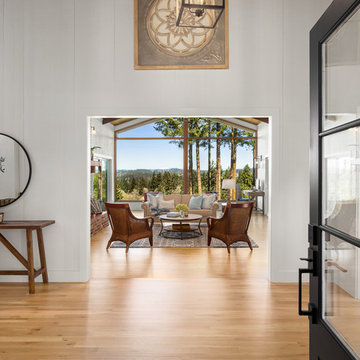
Immagine di un ingresso country di medie dimensioni con una porta singola, pareti bianche, parquet chiaro, una porta nera e pavimento beige
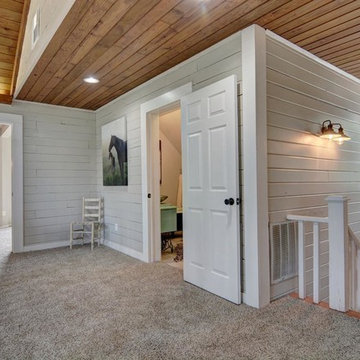
Esempio di un ingresso o corridoio country di medie dimensioni con pareti grigie, moquette e pavimento beige
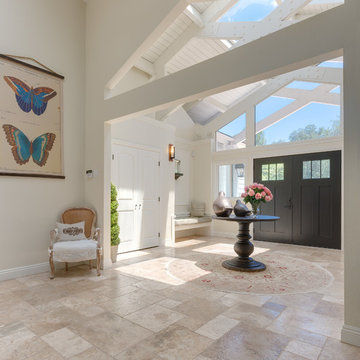
©Teague Hunziker
Foto di un grande ingresso country con pareti bianche, pavimento in travertino, una porta a due ante, una porta nera e pavimento beige
Foto di un grande ingresso country con pareti bianche, pavimento in travertino, una porta a due ante, una porta nera e pavimento beige
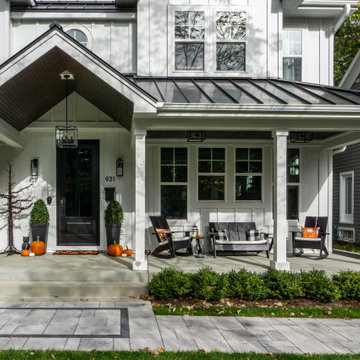
For this beautiful renovation we started by removing the old siding, trim, brackets and posts. Installed new James Hardie Board and Batten Siding, HardieTrim, Soffit and Fascia and new gutters. For the finish touch, we added a metal roof, began by the removal of Front Entry rounded peak, reframed and raised the slope slightly to install new standing seam Metal Roof to Front Entry.
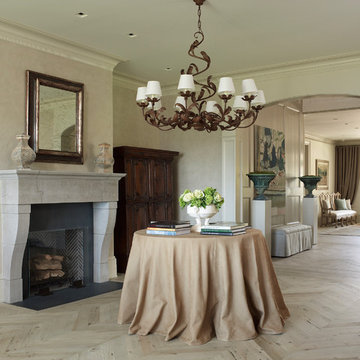
Ispirazione per un grande ingresso country con pareti beige, pavimento beige e parquet chiaro
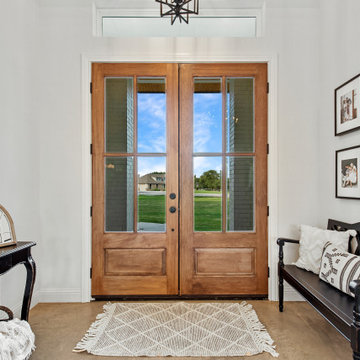
Foto di un ingresso country di medie dimensioni con pareti bianche, pavimento in cemento, una porta a due ante, una porta in legno bruno e pavimento beige
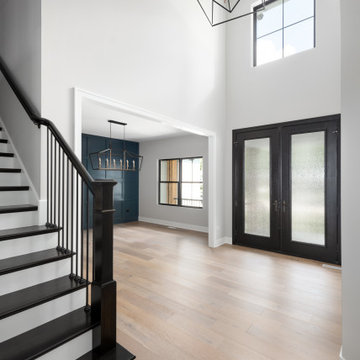
Here’s a beautiful two story entry with double doors, dark rich open staircase has a newer modern iron baluster design, wide plank wood flooring and a gorgeous modern chandelier! The geometric two tone fixture is the focal point of this entry! It’s from Galleria Lighting.
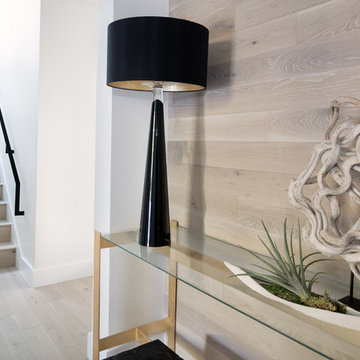
Foto di un grande ingresso o corridoio country con pareti bianche, parquet chiaro e pavimento beige
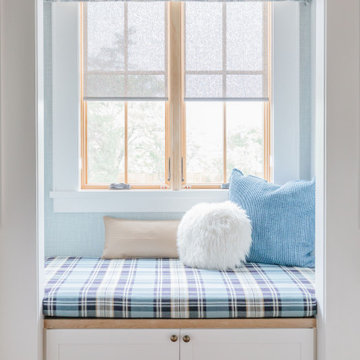
Foto di un ingresso o corridoio country di medie dimensioni con pareti bianche, parquet chiaro e pavimento beige
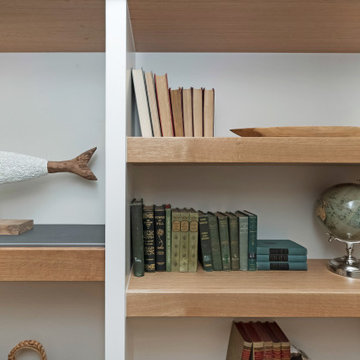
Foto di un ingresso o corridoio country di medie dimensioni con pareti grigie, parquet chiaro e pavimento beige
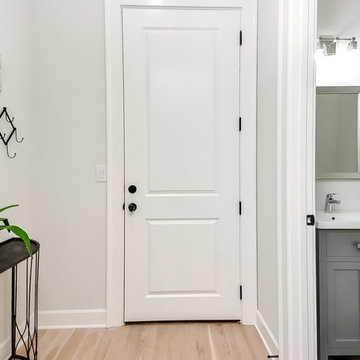
Foto di un piccolo corridoio country con pareti grigie, parquet chiaro e pavimento beige
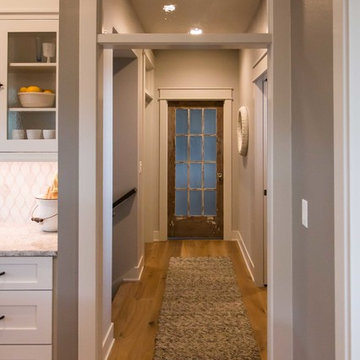
Immagine di un ingresso o corridoio country di medie dimensioni con pareti grigie, parquet chiaro e pavimento beige
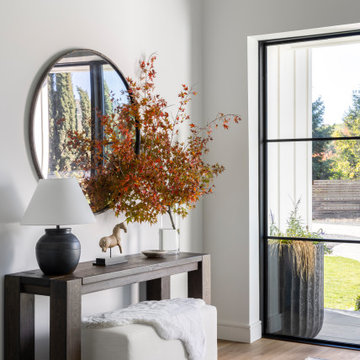
Modern Farmhouse foyer welcomes you with just enough artifacts and accessories. Beautiful fall leaves from the surrounding ground add vibrant color of the harvest season to the foyer.
827 Foto di ingressi e corridoi country con pavimento beige
12