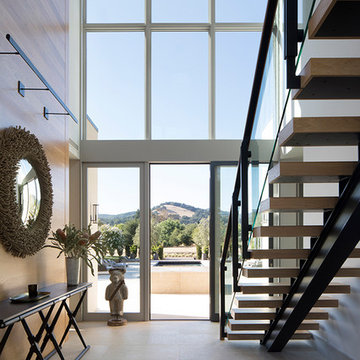827 Foto di ingressi e corridoi country con pavimento beige
Filtra anche per:
Budget
Ordina per:Popolari oggi
181 - 200 di 827 foto
1 di 3
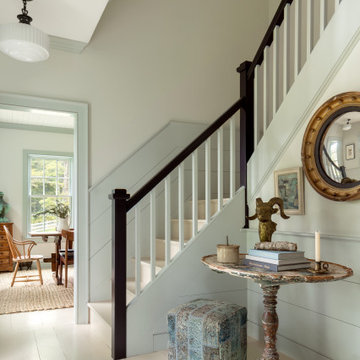
Ispirazione per un ingresso country con pareti beige, parquet chiaro, pavimento beige e boiserie
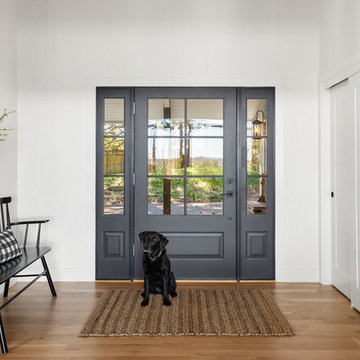
Foto di un ingresso country di medie dimensioni con pareti bianche, parquet chiaro, una porta singola, una porta blu e pavimento beige
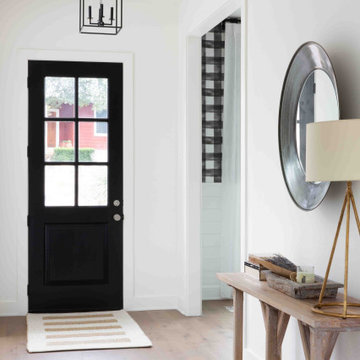
Immagine di un corridoio country di medie dimensioni con pareti bianche, pavimento in legno massello medio, una porta singola, una porta nera e pavimento beige
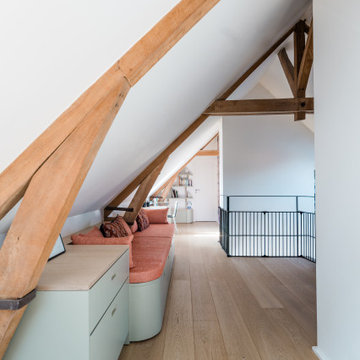
Dans le couloir à l’étage, création d’une banquette sur-mesure avec rangements bas intégrés, d’un bureau sous fenêtre et d’une bibliothèque de rangement.
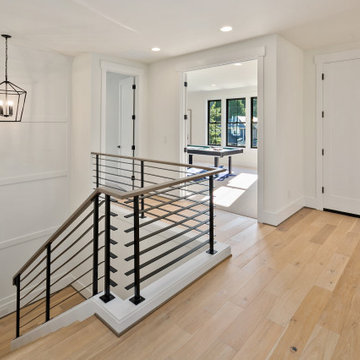
The french oak hardwood from the main level continues upstairs.
Esempio di un ingresso o corridoio country di medie dimensioni con pareti bianche, parquet chiaro, pavimento beige e boiserie
Esempio di un ingresso o corridoio country di medie dimensioni con pareti bianche, parquet chiaro, pavimento beige e boiserie
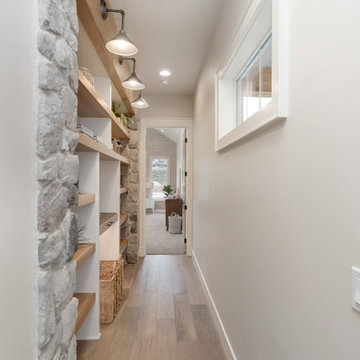
Idee per un ingresso o corridoio country di medie dimensioni con pareti grigie, parquet chiaro e pavimento beige
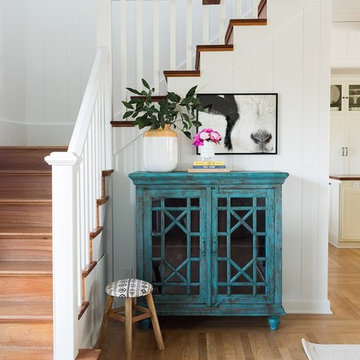
Esempio di un ingresso country con pareti bianche, parquet chiaro e pavimento beige
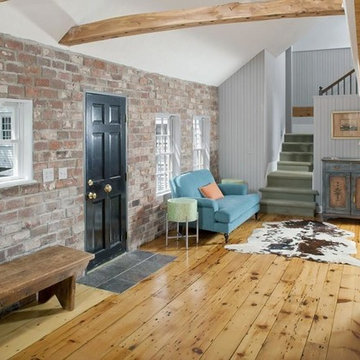
Esempio di un piccolo ingresso country con pareti bianche, parquet chiaro, una porta singola, una porta nera e pavimento beige
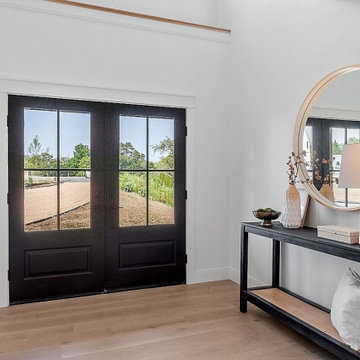
Foto di un ingresso country di medie dimensioni con pareti bianche, parquet chiaro, una porta a due ante, una porta nera e pavimento beige
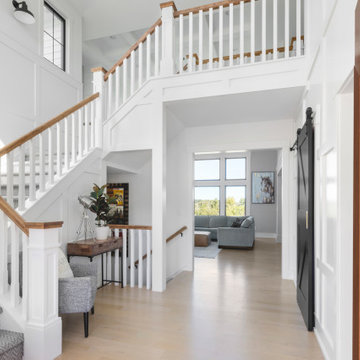
Walking through double doors into an impressive yet welcoming foyer with a open staircase and board & batten custom painted walls.
Foto di un grande ingresso country con pareti bianche, parquet chiaro, una porta a due ante, una porta in legno bruno e pavimento beige
Foto di un grande ingresso country con pareti bianche, parquet chiaro, una porta a due ante, una porta in legno bruno e pavimento beige
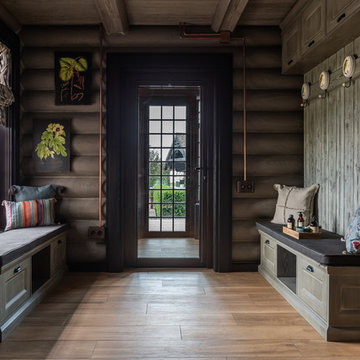
Immagine di un grande ingresso con anticamera country con pareti grigie, una porta singola, una porta in vetro, pavimento beige e pavimento in legno massello medio
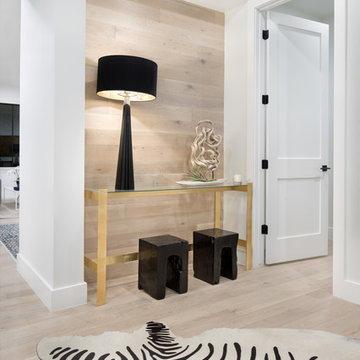
Ispirazione per un grande ingresso o corridoio country con pareti bianche, parquet chiaro e pavimento beige
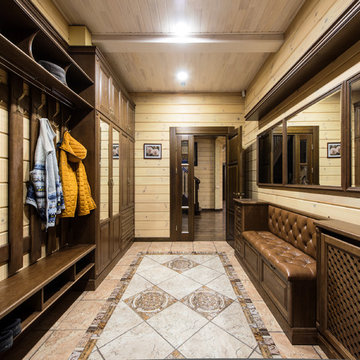
Ispirazione per un ingresso con anticamera country con pareti beige e pavimento beige
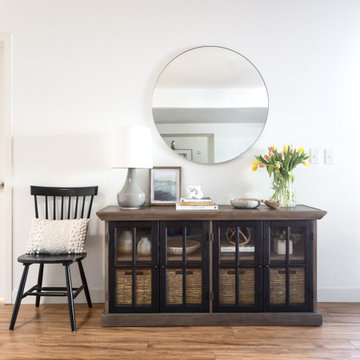
Foto di un piccolo ingresso country con pareti bianche, pavimento in laminato, una porta singola, una porta grigia e pavimento beige
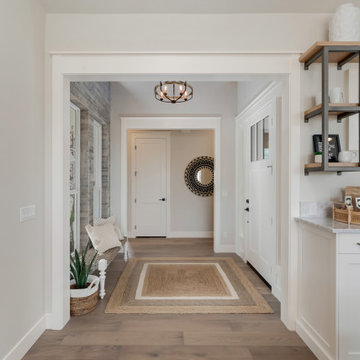
Immagine di una porta d'ingresso country di medie dimensioni con pareti grigie, parquet chiaro, una porta singola, una porta bianca e pavimento beige
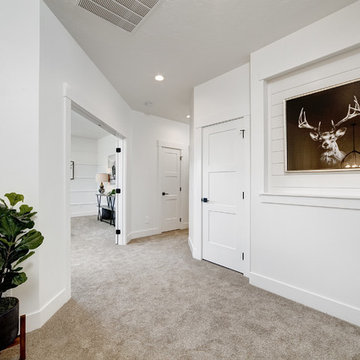
Idee per un ingresso o corridoio country di medie dimensioni con pareti bianche, moquette e pavimento beige
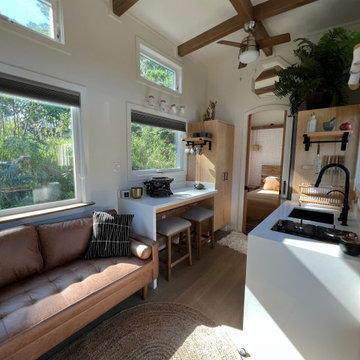
This Paradise Model ATU is extra tall and grand! As you would in you have a couch for lounging, a 6 drawer dresser for clothing, and a seating area and closet that mirrors the kitchen. Quartz countertops waterfall over the side of the cabinets encasing them in stone. The custom kitchen cabinetry is sealed in a clear coat keeping the wood tone light. Black hardware accents with contrast to the light wood. A main-floor bedroom- no crawling in and out of bed. The wallpaper was an owner request; what do you think of their choice?
The bathroom has natural edge Hawaiian mango wood slabs spanning the length of the bump-out: the vanity countertop and the shelf beneath. The entire bump-out-side wall is tiled floor to ceiling with a diamond print pattern. The shower follows the high contrast trend with one white wall and one black wall in matching square pearl finish. The warmth of the terra cotta floor adds earthy warmth that gives life to the wood. 3 wall lights hang down illuminating the vanity, though durning the day, you likely wont need it with the natural light shining in from two perfect angled long windows.
This Paradise model was way customized. The biggest alterations were to remove the loft altogether and have one consistent roofline throughout. We were able to make the kitchen windows a bit taller because there was no loft we had to stay below over the kitchen. This ATU was perfect for an extra tall person. After editing out a loft, we had these big interior walls to work with and although we always have the high-up octagon windows on the interior walls to keep thing light and the flow coming through, we took it a step (or should I say foot) further and made the french pocket doors extra tall. This also made the shower wall tile and shower head extra tall. We added another ceiling fan above the kitchen and when all of those awning windows are opened up, all the hot air goes right up and out.
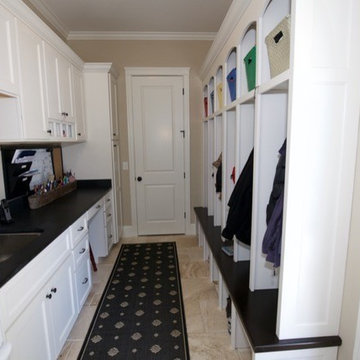
This efficient mud room really maximizes the space. There are lockers directly opposite base cabinets, desk and laundry sink. There is a full size broom closet for additional storage.
Lakewest Custom Homes
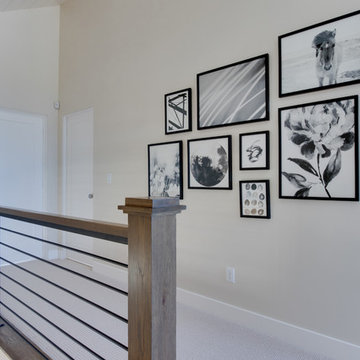
Interior Designer: Simons Design Studio
Builder: Magleby Construction
Photography: Allison Niccum
Ispirazione per un ingresso o corridoio country con pareti beige, moquette e pavimento beige
Ispirazione per un ingresso o corridoio country con pareti beige, moquette e pavimento beige
827 Foto di ingressi e corridoi country con pavimento beige
10
