10 Foto di ingressi e corridoi con una porta in vetro
Filtra anche per:
Budget
Ordina per:Popolari oggi
1 - 10 di 10 foto
1 di 3

Esempio di un grande corridoio chic con pareti bianche, pavimento con piastrelle in ceramica, una porta singola, pavimento multicolore, una porta in vetro e soffitto a cassettoni
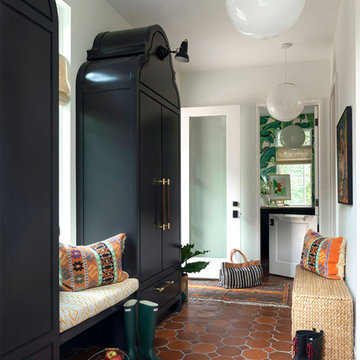
Architect: Charlie & Co. | Builder: Detail Homes | Photographer: Spacecrafting
Idee per un ingresso con anticamera bohémian con pareti bianche, pavimento in terracotta, una porta in vetro e pavimento arancione
Idee per un ingresso con anticamera bohémian con pareti bianche, pavimento in terracotta, una porta in vetro e pavimento arancione
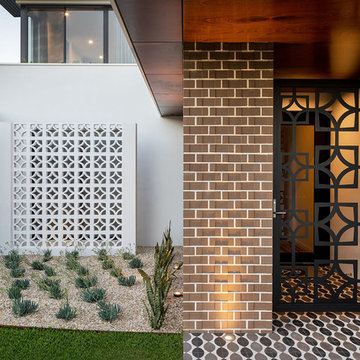
Silvertone Photography – Michael Conroy
Immagine di una porta d'ingresso design con pareti bianche, una porta singola, una porta in vetro e pavimento multicolore
Immagine di una porta d'ingresso design con pareti bianche, una porta singola, una porta in vetro e pavimento multicolore
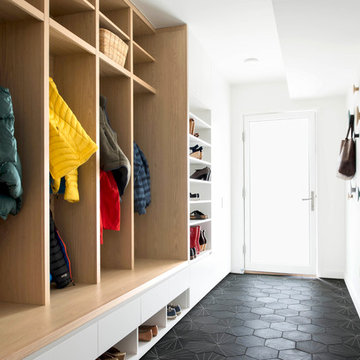
Lissa Gotwals
Foto di un ingresso o corridoio moderno con pareti bianche, una porta singola, una porta in vetro e pavimento nero
Foto di un ingresso o corridoio moderno con pareti bianche, una porta singola, una porta in vetro e pavimento nero

Creating a new formal entry was one of the key elements of this project.
Architect: The Warner Group.
Photographer: Kelly Teich
Immagine di una grande porta d'ingresso mediterranea con pareti bianche, pavimento con piastrelle in ceramica, una porta singola, una porta in vetro e pavimento rosso
Immagine di una grande porta d'ingresso mediterranea con pareti bianche, pavimento con piastrelle in ceramica, una porta singola, una porta in vetro e pavimento rosso

The renovation of this classic Muskoka cottage, focused around re-designing the living space to make the most of the incredible lake views. This update completely changed the flow of space, aligning the living areas with a more modern & luxurious living context.
In collaboration with the client, we envisioned a home in which clean lines, neutral tones, a variety of textures and patterns, and small yet luxurious details created a fresh, engaging space while seamlessly blending into the natural environment.
The main floor of this home was completely gutted to reveal the true beauty of the space. Main floor walls were re-engineered with custom windows to expand the client’s majestic view of the lake.
The dining area was highlighted with features including ceilings finished with Shadowline MDF, and enhanced with a custom coffered ceiling bringing dimension to the space.
Unobtrusive details and contrasting textures add richness and intrigue to the space, creating an energizing yet soothing interior with tactile depth.

Esempio di un grande ingresso mediterraneo con pareti grigie, una porta a due ante, pavimento bianco e una porta in vetro
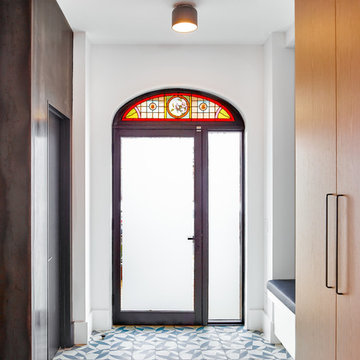
Only the chicest of modern touches for this detached home in Tornto’s Roncesvalles neighbourhood. Textures like exposed beams and geometric wild tiles give this home cool-kid elevation. The front of the house is reimagined with a fresh, new facade with a reimagined front porch and entrance. Inside, the tiled entry foyer cuts a stylish swath down the hall and up into the back of the powder room. The ground floor opens onto a cozy built-in banquette with a wood ceiling that wraps down one wall, adding warmth and richness to a clean interior. A clean white kitchen with a subtle geometric backsplash is located in the heart of the home, with large windows in the side wall that inject light deep into the middle of the house. Another standout is the custom lasercut screen features a pattern inspired by the kitchen backsplash tile. Through the upstairs corridor, a selection of the original ceiling joists are retained and exposed. A custom made barn door that repurposes scraps of reclaimed wood makes a bold statement on the 2nd floor, enclosing a small den space off the multi-use corridor, and in the basement, a custom built in shelving unit uses rough, reclaimed wood. The rear yard provides a more secluded outdoor space for family gatherings, and the new porch provides a generous urban room for sitting outdoors. A cedar slatted wall provides privacy and a backrest.
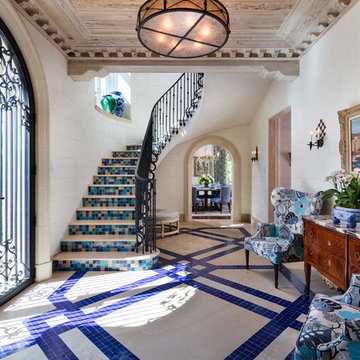
Sargent Photography
Ispirazione per un ingresso mediterraneo con una porta a due ante, una porta in vetro e pavimento multicolore
Ispirazione per un ingresso mediterraneo con una porta a due ante, una porta in vetro e pavimento multicolore
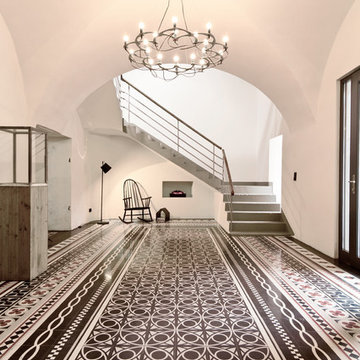
Foto di un ampio ingresso tradizionale con pareti bianche, pavimento in gres porcellanato e una porta in vetro
10 Foto di ingressi e corridoi con una porta in vetro
1