226 Foto di ingressi e corridoi con una porta in legno scuro e soffitto a volta
Filtra anche per:
Budget
Ordina per:Popolari oggi
1 - 20 di 226 foto
1 di 3

Entry with Dutch door beyond the Dining Room with stair to reading room mezzanine above
Foto di una porta d'ingresso minimal di medie dimensioni con pareti bianche, pavimento in cemento, una porta olandese, una porta in legno scuro, pavimento grigio e soffitto a volta
Foto di una porta d'ingresso minimal di medie dimensioni con pareti bianche, pavimento in cemento, una porta olandese, una porta in legno scuro, pavimento grigio e soffitto a volta
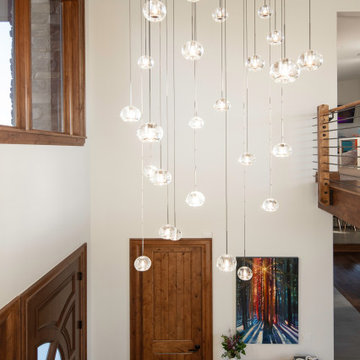
Foto di un ingresso minimalista con pareti bianche, pavimento in gres porcellanato, una porta singola, una porta in legno scuro e soffitto a volta

The custom designed pivot door of this home's foyer is a showstopper. The 5' x 9' wood front door and sidelights blend seamlessly with the adjacent staircase. A round marble foyer table provides an entry focal point, while round ottomans beneath the table provide a convenient place the remove snowy boots before entering the rest of the home. The modern sleek staircase in this home serves as the common thread that connects the three separate floors. The architecturally significant staircase features "floating treads" and sleek glass and metal railing. Our team thoughtfully selected the staircase details and materials to seamlessly marry the modern exterior of the home with the interior. A striking multi-pendant chandelier is the eye-catching focal point of the stairwell on the main and upper levels of the home. The positions of each hand-blown glass pendant were carefully placed to cascade down the stairwell in a dramatic fashion. The elevator next to the staircase (not shown) provides ease in carrying groceries or laundry, as an alternative to using the stairs.
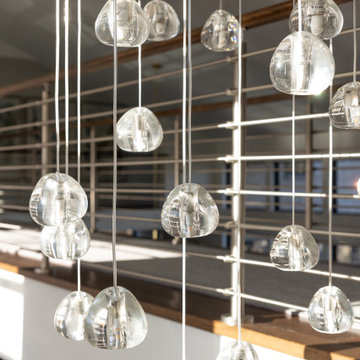
The suspension crystal chandelier is used in the center of the curved staircase and is mesmerizing as it refracts the light like water droplets around the room. Each strand of the fixture was hung independently while each crystal shape is unique and made by hand reminiscent of flowing water.
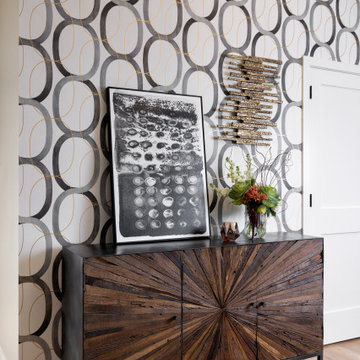
Immagine di un grande ingresso con pareti grigie, parquet chiaro, una porta a due ante, una porta in legno scuro, pavimento marrone e soffitto a volta

Esempio di una porta d'ingresso rustica con pareti bianche, pavimento in marmo, una porta in legno scuro, pavimento marrone e soffitto a volta

Idee per un ingresso minimalista di medie dimensioni con pareti bianche, parquet chiaro, una porta a pivot, una porta in legno scuro, pavimento marrone e soffitto a volta

A partition hides the coat rack and shoe selves from the dining area.
Ispirazione per un piccolo ingresso con vestibolo minimal con pareti bianche, parquet scuro, una porta in legno scuro, pavimento marrone e soffitto a volta
Ispirazione per un piccolo ingresso con vestibolo minimal con pareti bianche, parquet scuro, una porta in legno scuro, pavimento marrone e soffitto a volta

Moody california coastal Spanish decor in foyer. Using natural vases and branch. Hand painted large scale art to catch your eye as you enter into the home.

Giraffe entry door with Vietnamese entry "dong." Tropical garden leads through entry into open vaulted living area.
Esempio di una piccola porta d'ingresso stile marino con pareti bianche, parquet chiaro, una porta a due ante, una porta in legno scuro, pavimento marrone, soffitto a volta e pareti in perlinato
Esempio di una piccola porta d'ingresso stile marino con pareti bianche, parquet chiaro, una porta a due ante, una porta in legno scuro, pavimento marrone, soffitto a volta e pareti in perlinato

Esempio di un ampio ingresso costiero con pareti bianche, parquet chiaro, una porta a due ante, una porta in legno scuro, pavimento beige e soffitto a volta

Foto di un grande ingresso con pareti bianche, pavimento in marmo, una porta a due ante, una porta in legno scuro, pavimento bianco e soffitto a volta

Immagine di un grande ingresso tradizionale con pareti marroni, parquet scuro, una porta a due ante, una porta in legno scuro, pavimento marrone, soffitto a volta e boiserie

Ispirazione per un ingresso country con parquet chiaro, una porta a due ante, una porta in legno scuro, pavimento marrone e soffitto a volta

We wanted to create a welcoming statement upon entering this newly built, expansive house with soaring ceilings. To focus your attention on the entry and not the ceiling, we selected a custom, 48- inch round foyer table. It has a French Wax glaze, hand-rubbed, on the solid concrete table. The trefoil planter is made by the same U.S facility, where all products are created by hand using eco- friendly materials. The finish is white -wash and is also concrete. Because of its weight, it’s almost impossible to move, so the client adds freshly planted flowers according to the season. The table is grounded by the lux, hair- on -hide skin rug. A bronze sculpture measuring 2 feet wide buy 3 feet high fits perfectly in the built-in alcove. While the hexagon space is large, it’s six walls are not equal in size and wrap around a massive staircase, making furniture placement an awkward challenge
We chose a stately Italian cabinet with curved door fronts and hand hammered metal buttons to further frame the area. The metal botanical wall sculptures have a glossy lacquer finish. The various sizes compose elements of proportion on the walls above. The graceful candelabra, with its classic spindled silhouette holds 28 candles and the delicate arms rise -up like a blossoming flower. You can’t help but wowed in this elegant foyer. it’s almost impossible to move, so the client adds freshly planted flowers according to the season.
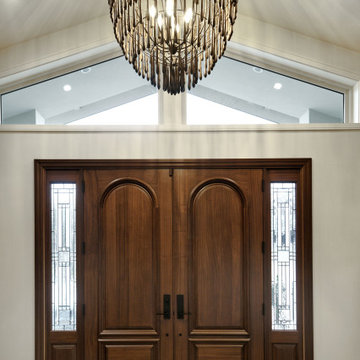
Ispirazione per un grande ingresso classico con pareti beige, parquet chiaro, una porta a due ante, una porta in legno scuro, pavimento multicolore e soffitto a volta

Idee per un grande ingresso chic con pareti bianche, pavimento in legno massello medio, una porta a due ante, una porta in legno scuro, pavimento marrone, soffitto a volta e boiserie
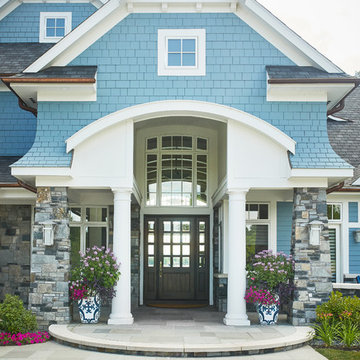
Grand entry with a custom craftsman, nautical feel and a barrel-vaulted porch
Photo by Ashley Avila Photography
Ispirazione per una porta d'ingresso stile marinaro con una porta singola, una porta in legno scuro e soffitto a volta
Ispirazione per una porta d'ingresso stile marinaro con una porta singola, una porta in legno scuro e soffitto a volta
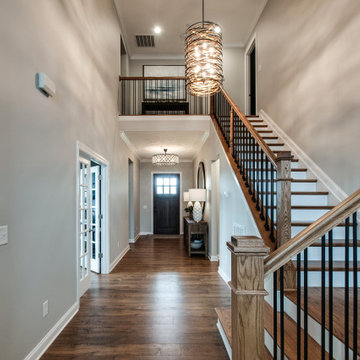
Additionally, this entry area has extremely high ceilings and needed a few light fixtures that commanded the space. Look closer on the next few photos to appreciate the beauty of these gorgeous light fixtures.

The custom designed pivot door of this home's foyer is a showstopper. The 5' x 9' wood front door and sidelights blend seamlessly with the adjacent staircase. A round marble foyer table provides an entry focal point, while round ottomans beneath the table provide a convenient place the remove snowy boots before entering the rest of the home. The modern sleek staircase in this home serves as the common thread that connects the three separate floors. The architecturally significant staircase features "floating treads" and sleek glass and metal railing. Our team thoughtfully selected the staircase details and materials to seamlessly marry the modern exterior of the home with the interior. A striking multi-pendant chandelier is the eye-catching focal point of the stairwell on the main and upper levels of the home. The positions of each hand-blown glass pendant were carefully placed to cascade down the stairwell in a dramatic fashion. The elevator next to the staircase (not shown) provides ease in carrying groceries or laundry, as an alternative to using the stairs.
226 Foto di ingressi e corridoi con una porta in legno scuro e soffitto a volta
1