4.739 Foto di ingressi e corridoi con una porta bianca
Filtra anche per:
Budget
Ordina per:Popolari oggi
1 - 20 di 4.739 foto
1 di 3
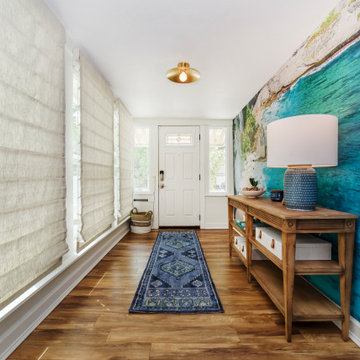
A mural of a beach in Bali helps this entryway come to life. It is balanced on the opposite side by layered window treatments, including an Asian-style slatted shade sitting atop a textured roller shade for privacy.

Foto di un piccolo ingresso con anticamera country con pareti grigie, pavimento in terracotta, una porta singola, una porta bianca, pavimento multicolore, soffitto in carta da parati e carta da parati

La création d’un SAS, qui permettrait à la fois de délimiter l’entrée du séjour et de gagner en espaces de rangement.
Esempio di un piccolo ingresso scandinavo con pareti bianche, pavimento con piastrelle in ceramica, una porta singola, una porta bianca e pavimento beige
Esempio di un piccolo ingresso scandinavo con pareti bianche, pavimento con piastrelle in ceramica, una porta singola, una porta bianca e pavimento beige
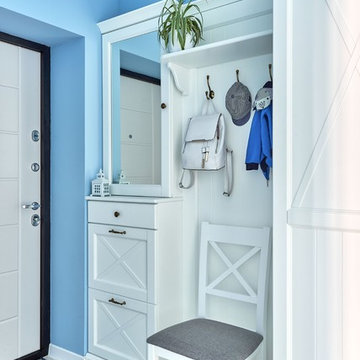
Комплект мебели в прихожую выполнен из массива ясеня. Белая тонировка с видимой структурой дерева.
За зеркало не глубокий шкафчик для мелочей.
Esempio di un ingresso con anticamera stile marino con pareti blu, una porta singola e una porta bianca
Esempio di un ingresso con anticamera stile marino con pareti blu, una porta singola e una porta bianca
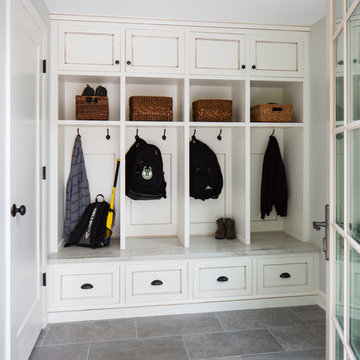
Immagine di un piccolo ingresso con anticamera tradizionale con pareti grigie, pavimento in gres porcellanato, una porta singola, una porta bianca e pavimento grigio

Updated Spec Home: Foyer and Great Room
In our last post, we introduced you to my mom and sister’s Updated Spec Home; the Foyer and Great Room will be featured in this post.
Foyer
As you enter their home, to the right is a hall closet and a french door which leads to the Basement. To the left is a long wall which was perfect for an extra long console table in a rustic finish that served as a sofa table in their previous home. I love repositioning furniture, and by using this table in the entry, it makes it feel new.
Additionally, we placed a vibrant piece of art previously used in my sister’s Bedroom above the table. This piece not only sets the tone for our color palette, it also makes the kind of statement you want in your Foyer – Wow! We added accessories and an unique lamp to complete the space.
Great Room
In the Great Room which is open to the Foyer, we installed our inspiration artwork in the place of honor over the mantel. Since the piece was vertical, it did not take up enough space. I do not like a “fussy” mantel with lots of accessories so we found these two vases in a silver leaf finish. They were perfect because they were large enough, but not too deep. Accessorizing mantels can be tricky because the majority of them are not deep. We went to Jan’s Floral Design to add vibrant color and interesting textures to the vases.
The original mantel was too small and uninspired. Therefore, we had our contractor Brad Anderson built a new one based on a photo of a mantel we liked. The new mantel has lots of great detail and is the appropriate proportion for the fireplace. We replaced beige 12×12 ceramic tiles with gorgeous large pieces of smoked carrara marble for a striking fireplace surround. Check out this other mantel that we updated.
For furniture, we purchased a shorter sofa in a gray tweed fabric. Typically, two throw pillows come with a sofa.We added a fun fringe to the pillows that came with the sofa. I recommend ordering pillows that match your sofa fabric and layering with custom pillows that support your color palette. We added a patterned custom pillow and a striped throw.
Next, we got a small scale recliner in a yummy gray leather for my mom and a chair and ottoman in a small scale mint and gray geometric pattern for my sister. We added an accent chair in a fun small scale stripe to fill a corner and add additional seating – which is always a good thing.
Remember that this was a Spec Home so there were no built-ins. As a result, we needed a media cabinet for the television and some bookcases to display my mom’s decorative box collection and my sister’s collection of blown colored glass. This set from Ballard Designs fit the bill perfectly. The back is open and airy with nice detail. The wood finish also adds a richness to the space.
My mom needed a space for her computer, and this small writing desk fit the space perfectly.
Finally, for finishing touches, we added a patterned rug, cornice boards in a mint leaf fabric, and great lamps for ambient lighting. These two rooms are stunning, vibrant and livable. Can’t wait to show you more in our next post! Enjoy!
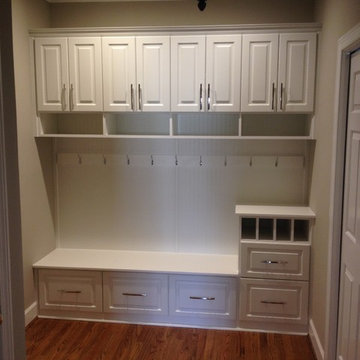
This custom built mudroom in Marietta offers individual lockers and cubbies for this mother of four. Features include white raised panel doors and drawer fronts, beadboard backing, robe hooks, lots of overhead and below storage, and chrome hardware.
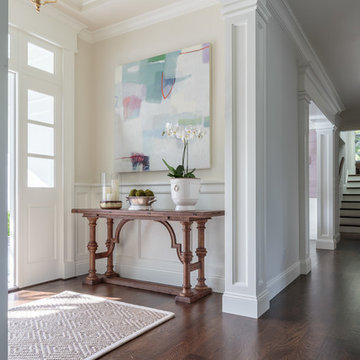
David Duncan Livingston
For this ground up project in one of Lafayette’s most prized neighborhoods, we brought an East Coast sensibility to this West Coast residence. Honoring the client’s love of classical interiors, we layered the traditional architecture with a crisp contrast of saturated colors, clean moldings and refined white marble. In the living room, tailored furnishings are punctuated by modern accents, bespoke draperies and jewelry like sconces. Built-in custom cabinetry, lasting finishes and indoor/outdoor fabrics were used throughout to create a fresh, elegant yet livable home for this active family of five.
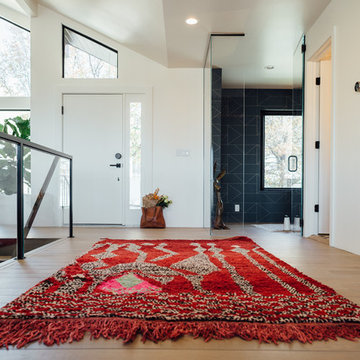
Idee per un ingresso con anticamera moderno di medie dimensioni con pareti bianche, parquet chiaro, una porta singola e una porta bianca

Mudroom with open storage.
Mike Krivit Photography
Farrell and Sons Construction
Idee per un ingresso con anticamera tradizionale di medie dimensioni con pareti blu, pavimento con piastrelle in ceramica, una porta singola, una porta bianca e pavimento beige
Idee per un ingresso con anticamera tradizionale di medie dimensioni con pareti blu, pavimento con piastrelle in ceramica, una porta singola, una porta bianca e pavimento beige
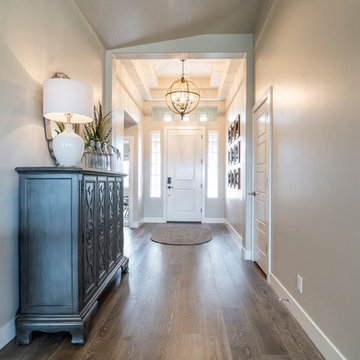
Immagine di un corridoio classico di medie dimensioni con una porta singola, una porta bianca, pareti grigie e pavimento in legno massello medio
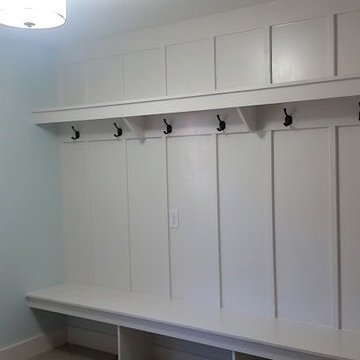
Foto di un ingresso con anticamera tradizionale di medie dimensioni con pareti bianche e una porta bianca
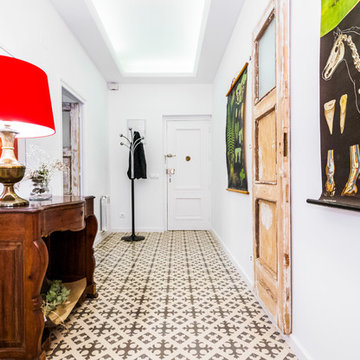
Immagine di un corridoio mediterraneo di medie dimensioni con pareti bianche, pavimento con piastrelle in ceramica, una porta singola e una porta bianca
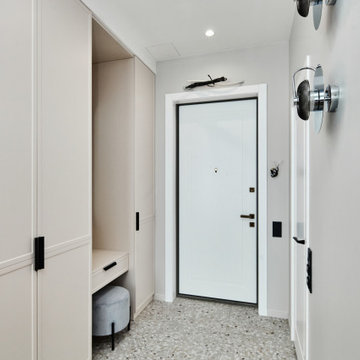
Foto di un piccolo ingresso con anticamera contemporaneo con pareti grigie, pavimento con piastrelle in ceramica, una porta singola, una porta bianca e pavimento grigio
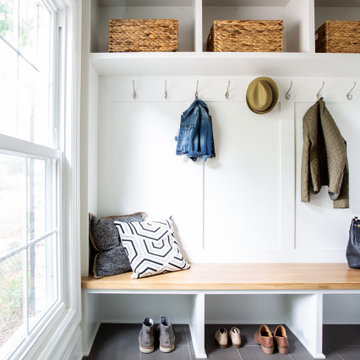
Immagine di un ingresso con anticamera tradizionale di medie dimensioni con pareti beige, pavimento con piastrelle in ceramica, una porta singola, una porta bianca e pavimento grigio

Foto di un piccolo ingresso con anticamera minimal con pareti grigie, una porta singola, una porta bianca e pavimento beige
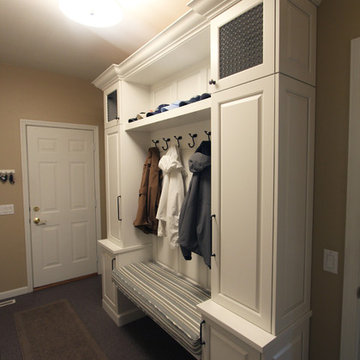
Idee per un piccolo ingresso con anticamera tradizionale con pareti beige, pavimento in linoleum, una porta singola, una porta bianca e pavimento beige

Mudroom Coat Hooks
Idee per un ingresso con anticamera classico di medie dimensioni con pareti bianche, pavimento in gres porcellanato, una porta singola, una porta bianca e pavimento grigio
Idee per un ingresso con anticamera classico di medie dimensioni con pareti bianche, pavimento in gres porcellanato, una porta singola, una porta bianca e pavimento grigio
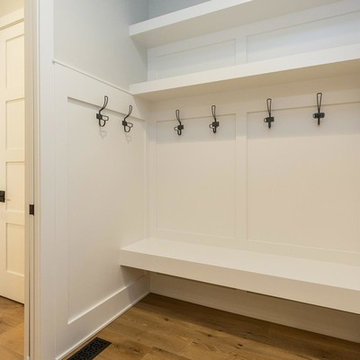
Esempio di un ingresso con anticamera classico di medie dimensioni con pareti grigie, parquet chiaro, una porta singola e una porta bianca
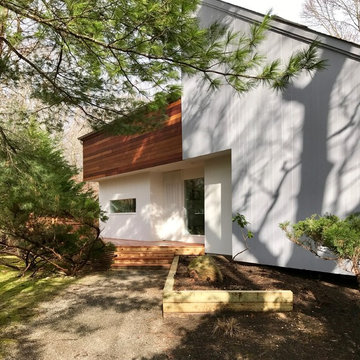
The exterior renovation of a house built in the 70s. by analyzing the structure of the house we were able to develop a plan to maximize the potential in the original design and minimized the the poor qualities. Here the removal of the deck 'wall' and attention give to the entry area give the hose the intentional essence hidden within.
4.739 Foto di ingressi e corridoi con una porta bianca
1