21.085 Foto di ingressi e corridoi con una porta bianca
Filtra anche per:
Budget
Ordina per:Popolari oggi
1101 - 1120 di 21.085 foto
1 di 2
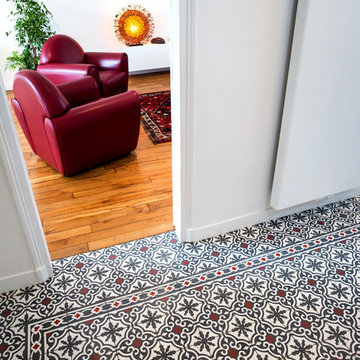
Les carreaux de ciments de l'entrée sont un rappel de l'époque de la construction de la maison. Ponctués de rouge, ils introduise la couleur dominante du salon. La suspension d'Atémide, ramène du contemporain dans la pièce. La radiateur panneau épuré s'efface sur le mur.
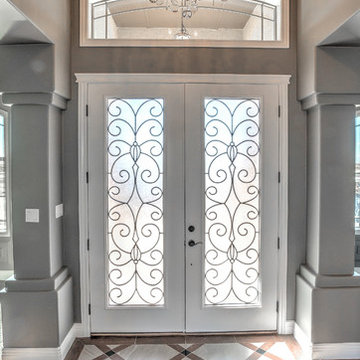
Foto di una piccola porta d'ingresso vittoriana con pareti grigie, parquet scuro, una porta a due ante e una porta bianca
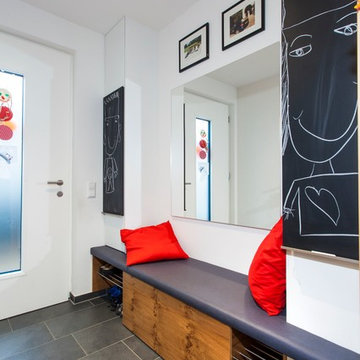
Immagine di un ingresso con anticamera minimal di medie dimensioni con pareti bianche, pavimento in cemento, una porta singola e una porta bianca
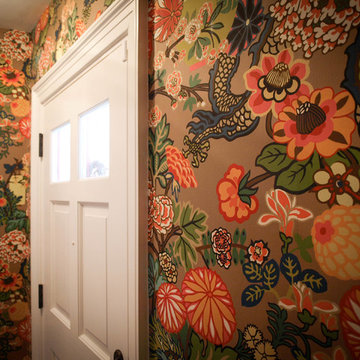
The Schumacher Chiang Mai Dragon wallcovering makes a a bold statement in the home's front entry.
Foto di un ingresso con vestibolo chic con pareti multicolore, pavimento in marmo, una porta singola e una porta bianca
Foto di un ingresso con vestibolo chic con pareti multicolore, pavimento in marmo, una porta singola e una porta bianca
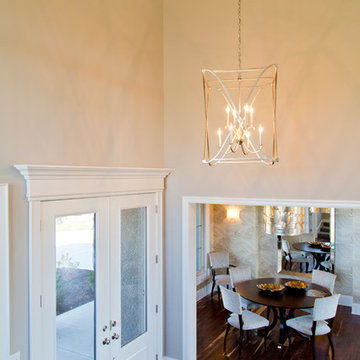
Nichole Kennelly
Ispirazione per un grande ingresso chic con pareti beige, parquet scuro, una porta a due ante e una porta bianca
Ispirazione per un grande ingresso chic con pareti beige, parquet scuro, una porta a due ante e una porta bianca
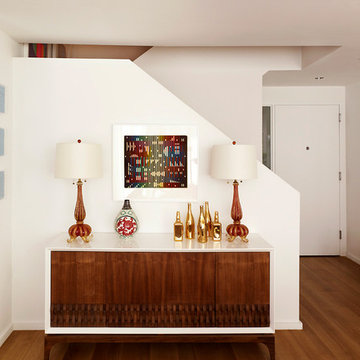
Luca Andrisani provided interior design and complete furnishing for this residence for an architect and collector of Italian mid-century furniture and optical art. The entry features Barovier lamps.
Featured in Interior Design, Sept. 2014, p. 216 and Serendipity, Oct. 2014, p. 30.
Renovation, Interior Design, and Furnishing: Luca Andrisani Architect.
Photo: Peter Murdock
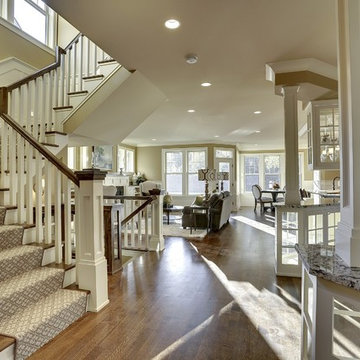
Esempio di un ingresso tradizionale con pareti beige, pavimento in legno massello medio, una porta singola e una porta bianca
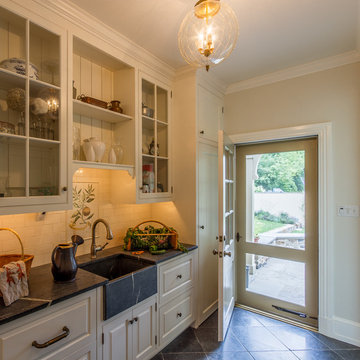
Mudroom entrance from garden
Esempio di un ingresso o corridoio country con pareti beige, una porta singola e una porta bianca
Esempio di un ingresso o corridoio country con pareti beige, una porta singola e una porta bianca
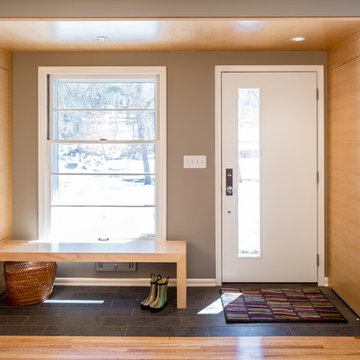
Ispirazione per un piccolo ingresso design con pareti grigie, pavimento in ardesia, una porta singola, una porta bianca e pavimento grigio
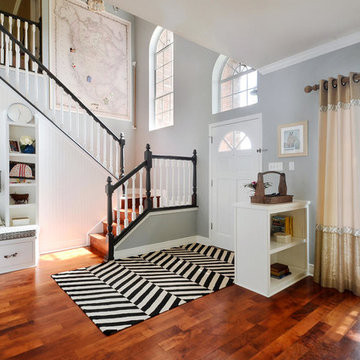
Twist Tours
Esempio di un ingresso o corridoio eclettico con una porta bianca e pareti grigie
Esempio di un ingresso o corridoio eclettico con una porta bianca e pareti grigie
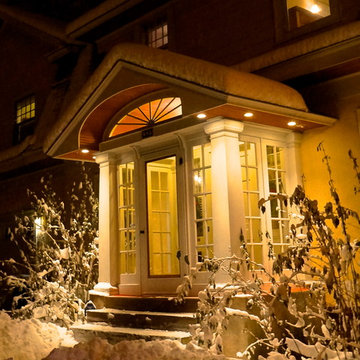
BACKGROUND
Glass-enclosed Vestibules are an uncommon, friendly entrance to any home. This 1917 Vestibule had been patched and repaired many times before being torn down. The design was a collaborative effort with Lee Meyer Architects; rebuilt to match other remodeling on this home.
SOLUTION
We rebuilt the structure with hand-built arched roof trusses, new columns and support beams, along with glass door panels, period trim, lighting and a beaded ceiling. Photo by Greg Schmidt.
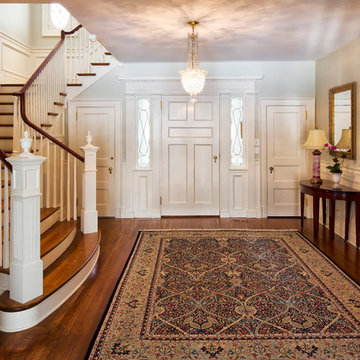
Entry hall with panted newel posts and balusters, oak flooring and stair treads, mahogany handrail.
Pete Weigley
Immagine di un ampio ingresso tradizionale con pareti blu, pavimento in legno massello medio, una porta singola e una porta bianca
Immagine di un ampio ingresso tradizionale con pareti blu, pavimento in legno massello medio, una porta singola e una porta bianca
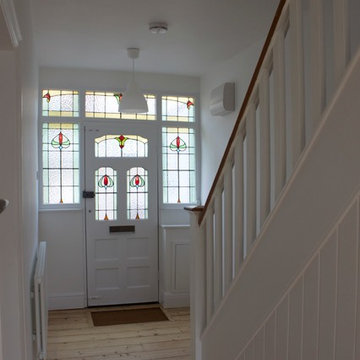
Whilst this property had been relatively well maintained, it had not been modernised for several decades. Works included re-roofing, a complete rewire, installation of new central heating system, new kitchen, bathroom and garden landscaping. OPS remodelled the ground floor accommodation to produce a generous kitchen diner to befit modern living. In addition a downstairs WC was incorporated, and also a dedicated utility cupboard in order that laundry appliances are sited outside of the kitchen diner. A large glazed door (and sidelights) provides access to a raised decked area which is perfect for al fresco dining. Steps lead down to a lower decked area which features low maintenance planting.
Natural light is in abundance with the introduction of a sun tunnel above the stairs and a neutral palette used throughout to reflect light around the rooms.
Built in wardrobes have been fitted in the two double bedrooms and the bathroom refitted with luxurious features including underfloor heating, bespoke mirror with demister, Bisque Hot Spring radiator and designer lighting.
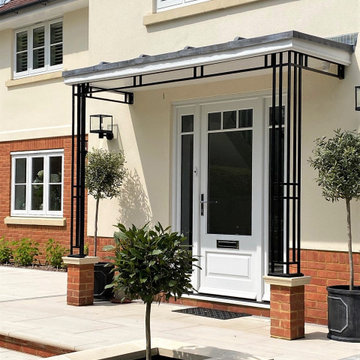
Say hello to the stunning Contemporary Highbury Porch, make a statement and elevate your home's aesthetics. Designed to withstand the test of time, our wroughtiron Contemporary Highbury Porch is constructed using top-quality materials, ensuring durability and easy maintenance. It's built to last, allowing you to enjoy its timeless beauty for years to come.
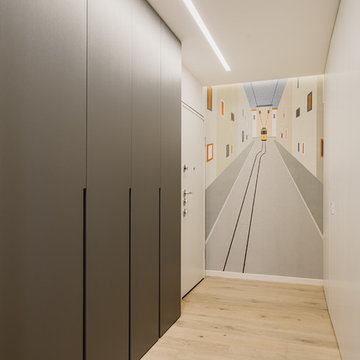
Vista dell'ingresso con armadiature sulla parete sinistra e boiserie a destra con porte d'accesso al bagno e alla lavanderia. Sul fondo una carta da parati della Wall&Decò.
Foto di Simone Marulli
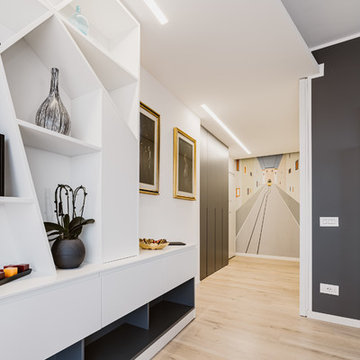
Vista dell'ingresso con armadiature sulla parete sinistra e boiserie a destra con porte d'accesso al bagno e alla lavanderia. Sul fondo una carta da parati della Wall&Decò.
Foto di Simone Marulli
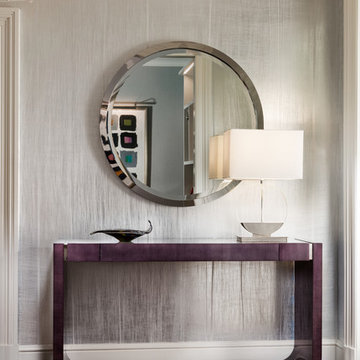
Sargent Photography
J/Howard Design Inc
Idee per un piccolo corridoio contemporaneo con pareti con effetto metallico, parquet scuro, una porta singola, una porta bianca e pavimento marrone
Idee per un piccolo corridoio contemporaneo con pareti con effetto metallico, parquet scuro, una porta singola, una porta bianca e pavimento marrone
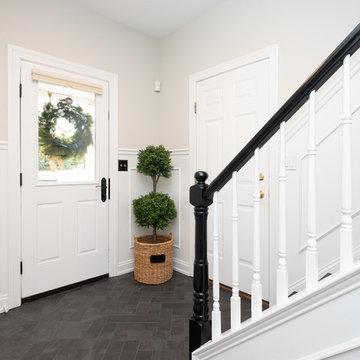
In this transitional farmhouse in West Chester, PA, we renovated the kitchen and family room, and installed new flooring and custom millwork throughout the entire first floor. This chic tuxedo kitchen has white cabinetry, white quartz counters, a black island, soft gold/honed gold pulls and a French door wall oven. The family room’s built in shelving provides extra storage. The shiplap accent wall creates a focal point around the white Carrera marble surround fireplace. The first floor features 8-in reclaimed white oak flooring (which matches the open shelving in the kitchen!) that ties the main living areas together.
Rudloff Custom Builders has won Best of Houzz for Customer Service in 2014, 2015 2016 and 2017. We also were voted Best of Design in 2016, 2017 and 2018, which only 2% of professionals receive. Rudloff Custom Builders has been featured on Houzz in their Kitchen of the Week, What to Know About Using Reclaimed Wood in the Kitchen as well as included in their Bathroom WorkBook article. We are a full service, certified remodeling company that covers all of the Philadelphia suburban area. This business, like most others, developed from a friendship of young entrepreneurs who wanted to make a difference in their clients’ lives, one household at a time. This relationship between partners is much more than a friendship. Edward and Stephen Rudloff are brothers who have renovated and built custom homes together paying close attention to detail. They are carpenters by trade and understand concept and execution. Rudloff Custom Builders will provide services for you with the highest level of professionalism, quality, detail, punctuality and craftsmanship, every step of the way along our journey together.
Specializing in residential construction allows us to connect with our clients early in the design phase to ensure that every detail is captured as you imagined. One stop shopping is essentially what you will receive with Rudloff Custom Builders from design of your project to the construction of your dreams, executed by on-site project managers and skilled craftsmen. Our concept: envision our client’s ideas and make them a reality. Our mission: CREATING LIFETIME RELATIONSHIPS BUILT ON TRUST AND INTEGRITY.
Photo Credit: JMB Photoworks

Ispirazione per una porta d'ingresso nordica con pareti bianche, pavimento bianco, una porta a due ante e una porta bianca
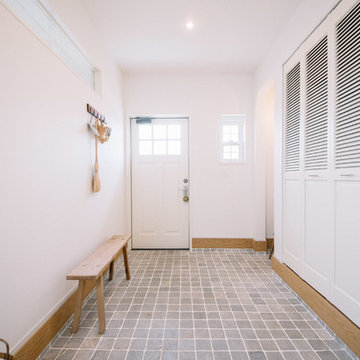
天然石のタイルに白を基調とした空間がかわいすぎない明るい玄関に
Foto di un corridoio chic con pareti bianche, pavimento in gres porcellanato, una porta singola, una porta bianca e pavimento grigio
Foto di un corridoio chic con pareti bianche, pavimento in gres porcellanato, una porta singola, una porta bianca e pavimento grigio
21.085 Foto di ingressi e corridoi con una porta bianca
56