Ingresso e Corridoio
Filtra anche per:
Budget
Ordina per:Popolari oggi
1 - 20 di 378 foto
1 di 3

Rénovation complète d'un appartement haussmmannien de 70m2 dans le 14ème arr. de Paris. Les espaces ont été repensés pour créer une grande pièce de vie regroupant la cuisine, la salle à manger et le salon. Les espaces sont sobres et colorés. Pour optimiser les rangements et mettre en valeur les volumes, le mobilier est sur mesure, il s'intègre parfaitement au style de l'appartement haussmannien.

Esempio di un ingresso boho chic con pareti bianche, pavimento in gres porcellanato, una porta a pivot, una porta bianca, pavimento grigio e soffitto a volta
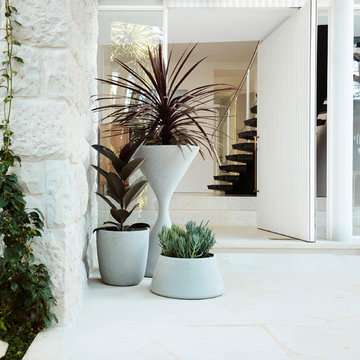
Esempio di una porta d'ingresso moderna con pareti bianche, una porta a pivot, una porta bianca e pavimento bianco
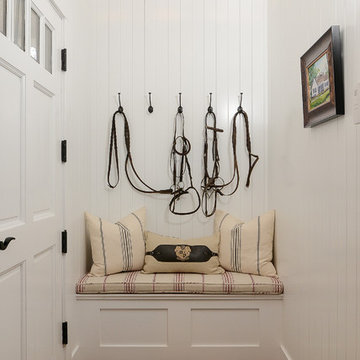
Brian Kellogg Photography
Idee per un piccolo ingresso country con pareti bianche, pavimento in legno massello medio, una porta a pivot e una porta bianca
Idee per un piccolo ingresso country con pareti bianche, pavimento in legno massello medio, una porta a pivot e una porta bianca
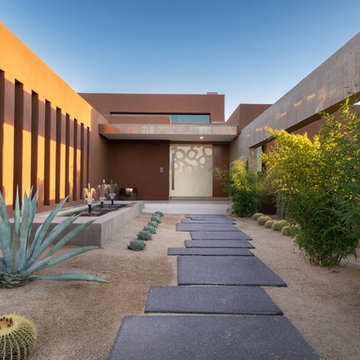
Idee per una porta d'ingresso stile americano di medie dimensioni con pareti rosa, pavimento in cemento, una porta a pivot, una porta bianca e pavimento grigio
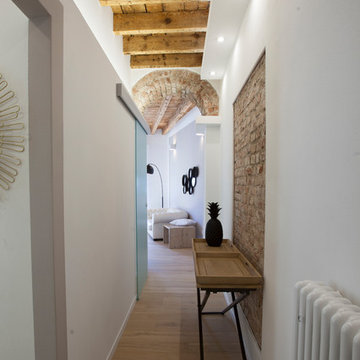
vista dall'ingresso verso la zona giorno. Sulla sinistra accesso alla lavanderia e alla camera
Idee per un corridoio boho chic di medie dimensioni con pareti bianche, parquet chiaro, una porta a pivot, una porta bianca e pavimento beige
Idee per un corridoio boho chic di medie dimensioni con pareti bianche, parquet chiaro, una porta a pivot, una porta bianca e pavimento beige
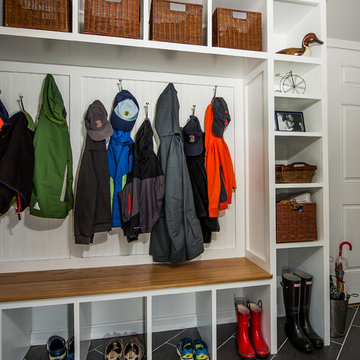
The mudroom includes a floor-to-ceiling open storage unit of white painted poplar. Baskets placed in the upper cubbies hold mittens and gloves. The bench seat is made from beautiful solid oak that has been finished with polyurethane to protect it from scuffs and scratches.
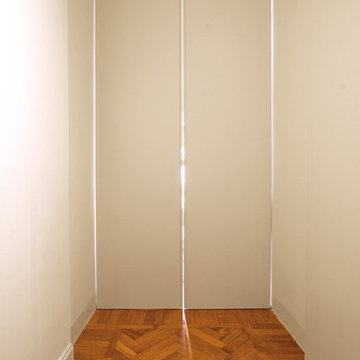
Esempio di un ingresso minimalista di medie dimensioni con pareti bianche, pavimento in legno massello medio, una porta a pivot, una porta bianca e pavimento marrone
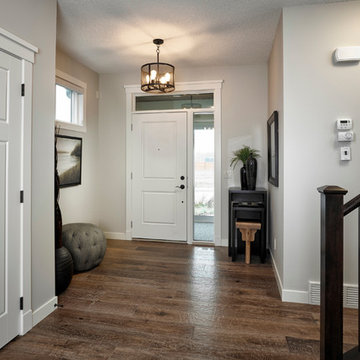
Idee per un ingresso chic con pareti bianche, pavimento in legno massello medio, una porta a pivot e una porta bianca
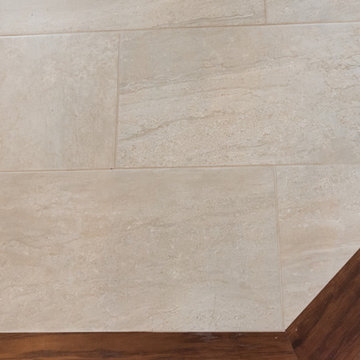
A good suggestion for an entryway from a front door is to tile it. This will endure that most of the moisture that may come from muddy or snowy shoes and therefore adding an extra layer of protection for the beautiful wood flooring.
Photo Credit: Kaitlin Brown

FineCraft Contractors, Inc.
Soleimani Photography
Ispirazione per un piccolo ingresso stile shabby con pareti blu, parquet chiaro, una porta a pivot, una porta bianca e pavimento marrone
Ispirazione per un piccolo ingresso stile shabby con pareti blu, parquet chiaro, una porta a pivot, una porta bianca e pavimento marrone
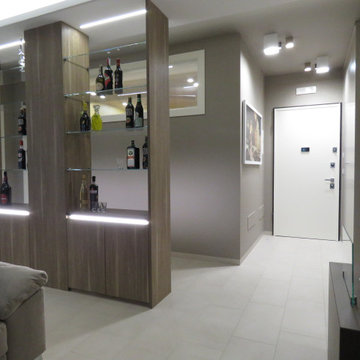
La ristrutturazione dell'appartamento ha permesso di ricreare un ingresso dallo stile moderno, il pannello della porta blindata è stato sostituito in modo da essere perfettamente uguale alle altre porte inserite nell'appartamento. A terra è stato inserire un gres porcellanato, colore beige, dal formato30x60, posizionato in modo da ricreare uno sfalsamento continuo. La pittura è stata passata uniformemente sia a parete che a soffitto; in modo da ricreare un effetto scatola che enfatizza la zona d'ingresso. E' stato realizzato un mobile su misura, della stessa tinta delle pareti, che funge da svuota-tasche, appendiabiti e poggia borse. In modo da mantenere tutto sempre perfettamente in ordine.
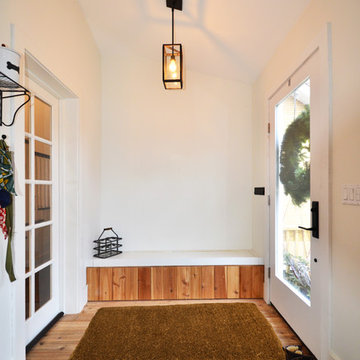
Foto di un ingresso con anticamera country di medie dimensioni con pareti bianche, parquet chiaro, una porta a pivot, una porta bianca e pavimento marrone
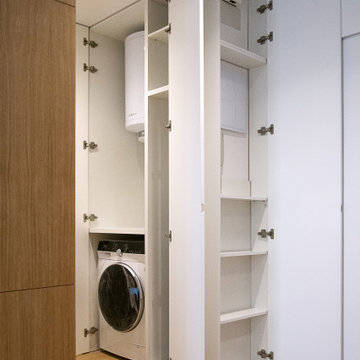
Foto di un piccolo ingresso nordico con pareti bianche, pavimento in laminato, una porta a pivot, una porta bianca e pavimento beige

Foto di un ingresso tradizionale con pareti grigie, pavimento in legno massello medio, una porta bianca, pavimento marrone e una porta a pivot
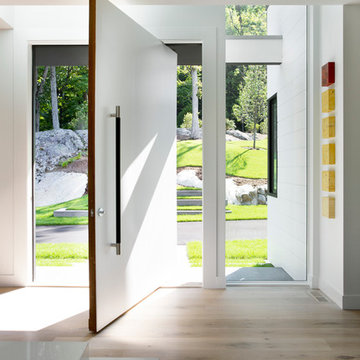
Eric Roth Photography
Immagine di una porta d'ingresso minimalista con pareti bianche, parquet chiaro, una porta a pivot e una porta bianca
Immagine di una porta d'ingresso minimalista con pareti bianche, parquet chiaro, una porta a pivot e una porta bianca
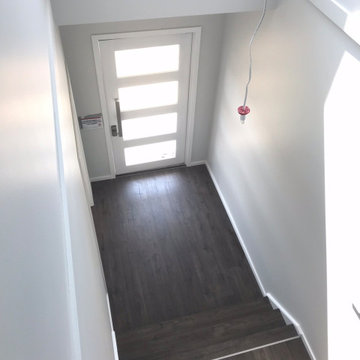
A wide 2m Entry and the few steps up to the next level creates a grand entry. The void above will have feature lighting dropping down to the lower level. The Pivot Door has a designer handle and a touchplus entry system.
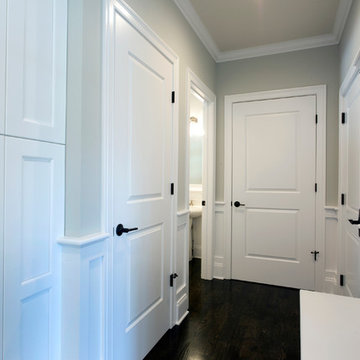
Immagine di un ingresso con anticamera tradizionale con pareti bianche, parquet scuro, una porta a pivot e una porta bianca
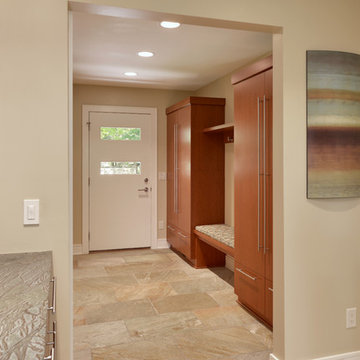
With a complete gut and remodel, this home was taken from a dated, traditional style to a contemporary home with a lighter and fresher aesthetic. The interior space was organized to take better advantage of the sweeping views of Lake Michigan. Existing exterior elements were mixed with newer materials to create the unique design of the façade.
Photos done by Brian Fussell at Rangeline Real Estate Photography
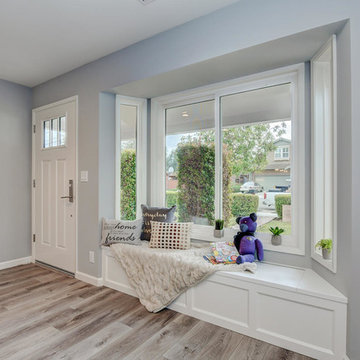
To accommodate grandma and grandpa, the master bathroom now includes a curbless shower and a convenient spot for the wheel chair under the sink. A ramp out front for wheelchair access and hardwood floor throughout. Added cubbies give the children the perfect spot to cuddle up with mom and dad for story time and mud room shelving and hooks to throw their forty-pound back packs after a long day of school
Budget analysis and project development by: May Construction
1