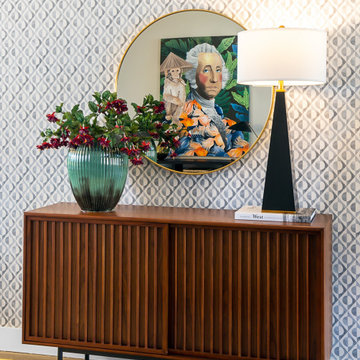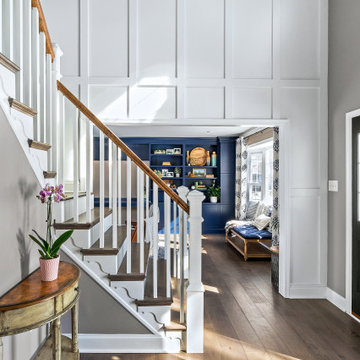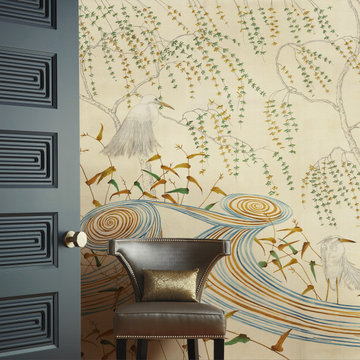2.381 Foto di ingressi e corridoi
Filtra anche per:
Budget
Ordina per:Popolari oggi
1 - 20 di 2.381 foto
1 di 3

Ispirazione per un grande ingresso o corridoio country con pareti multicolore, pavimento in ardesia, pavimento nero e boiserie

This listed property underwent a redesign, creating a home that truly reflects the timeless beauty of the Cotswolds. We added layers of texture through the use of natural materials, colours sympathetic to the surroundings to bring warmth and rustic antique pieces.

Ispirazione per una porta d'ingresso country di medie dimensioni con pareti gialle, pavimento in ardesia, una porta singola, una porta nera, pavimento grigio, soffitto in perlinato e pannellatura

Long foyer with picture frame molding, large framed mirror, vintage rug and wood console table
Ispirazione per un ingresso classico di medie dimensioni con pareti bianche, pavimento in legno massello medio, una porta singola, una porta in legno scuro, pavimento marrone e pannellatura
Ispirazione per un ingresso classico di medie dimensioni con pareti bianche, pavimento in legno massello medio, una porta singola, una porta in legno scuro, pavimento marrone e pannellatura

A fun and eye-catching entry with geometric wallpaper, a performance velvet bench, and ample storage!
Foto di un grande ingresso minimalista con pareti grigie e carta da parati
Foto di un grande ingresso minimalista con pareti grigie e carta da parati

Liadesign
Esempio di un grande ingresso o corridoio design con pareti grigie, parquet chiaro, una porta singola, una porta bianca e carta da parati
Esempio di un grande ingresso o corridoio design con pareti grigie, parquet chiaro, una porta singola, una porta bianca e carta da parati

Immagine di un ingresso classico di medie dimensioni con pareti grigie, parquet scuro, una porta singola, una porta grigia, pavimento marrone e pannellatura

Hall in the upstairs level with custom wide plank flooring and white walls.
Foto di un ingresso o corridoio tradizionale di medie dimensioni con pareti bianche, parquet scuro, pavimento marrone e boiserie
Foto di un ingresso o corridoio tradizionale di medie dimensioni con pareti bianche, parquet scuro, pavimento marrone e boiserie

"Kimono" Asian Mural is a Japanese-inspired scene with herons and willow trees with stylized wind pattern.
Immagine di un corridoio classico di medie dimensioni con carta da parati
Immagine di un corridoio classico di medie dimensioni con carta da parati

Idee per un ingresso o corridoio contemporaneo di medie dimensioni con pareti bianche, pavimento in laminato, pavimento beige, soffitto ribassato e carta da parati

front entry w/ seating
Idee per un ingresso design di medie dimensioni con pareti bianche, pavimento in gres porcellanato, pavimento nero e pannellatura
Idee per un ingresso design di medie dimensioni con pareti bianche, pavimento in gres porcellanato, pavimento nero e pannellatura

Immagine di un piccolo ingresso o corridoio etnico con pareti multicolore, pavimento in laminato, pavimento marrone e pannellatura

Client wanted to have a clean well organized space where family could take shoes off and hang jackets and bags. We designed a perfect mud room space for them.

A bold entrance into this home.....
Bespoke custom joinery integrated nicely under the stairs
Esempio di un grande ingresso con anticamera minimal con pareti bianche, pavimento in marmo, una porta a pivot, una porta nera, pavimento bianco, soffitto a volta e pareti in mattoni
Esempio di un grande ingresso con anticamera minimal con pareti bianche, pavimento in marmo, una porta a pivot, una porta nera, pavimento bianco, soffitto a volta e pareti in mattoni

Esempio di un grande ingresso country con pareti bianche, parquet chiaro, una porta a due ante, una porta nera, pavimento bianco e boiserie

Immagine di un ingresso con anticamera country di medie dimensioni con pareti grigie, parquet chiaro, pavimento beige e pareti in legno

Grand Entrance Hall.
Column
Parquet Floor
Feature mirror
Pendant light
Panelling
dado rail
Victorian tile
Entrance porch
Front door
Original feature

Esempio di un ingresso o corridoio eclettico di medie dimensioni con pareti bianche, pavimento con piastrelle in ceramica, pavimento grigio e pareti in perlinato

Gorgeous townhouse with stylish black windows, 10 ft. ceilings on the first floor, first-floor guest suite with full bath and 2-car dedicated parking off the alley. Dining area with wainscoting opens into kitchen featuring large, quartz island, soft-close cabinets and stainless steel appliances. Uniquely-located, white, porcelain farmhouse sink overlooks the family room, so you can converse while you clean up! Spacious family room sports linear, contemporary fireplace, built-in bookcases and upgraded wall trim. Drop zone at rear door (with keyless entry) leads out to stamped, concrete patio. Upstairs features 9 ft. ceilings, hall utility room set up for side-by-side washer and dryer, two, large secondary bedrooms with oversized closets and dual sinks in shared full bath. Owner’s suite, with crisp, white wainscoting, has three, oversized windows and two walk-in closets. Owner’s bath has double vanity and large walk-in shower with dual showerheads and floor-to-ceiling glass panel. Home also features attic storage and tankless water heater, as well as abundant recessed lighting and contemporary fixtures throughout.

This mudroom can be opened up to the rest of the first floor plan with hidden pocket doors! The open bench, hooks and cubbies add super flexible storage!
Architect: Meyer Design
Photos: Jody Kmetz
2.381 Foto di ingressi e corridoi
1