286 Foto di ingressi e corridoi con una porta in metallo e pavimento marrone
Filtra anche per:
Budget
Ordina per:Popolari oggi
1 - 20 di 286 foto
1 di 3

Classic, timeless and ideally positioned on a sprawling corner lot set high above the street, discover this designer dream home by Jessica Koltun. The blend of traditional architecture and contemporary finishes evokes feelings of warmth while understated elegance remains constant throughout this Midway Hollow masterpiece unlike no other. This extraordinary home is at the pinnacle of prestige and lifestyle with a convenient address to all that Dallas has to offer.
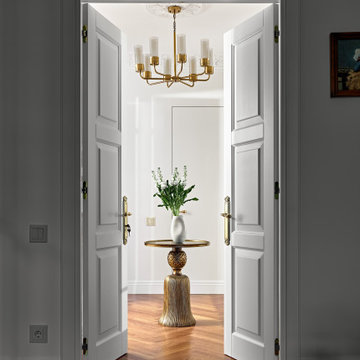
Прихожая/холл между комнатами с большим зеркалом, столиком по центру и банкеткой.
Immagine di una grande porta d'ingresso classica con pareti bianche, pavimento in legno massello medio, una porta singola, una porta in metallo e pavimento marrone
Immagine di una grande porta d'ingresso classica con pareti bianche, pavimento in legno massello medio, una porta singola, una porta in metallo e pavimento marrone
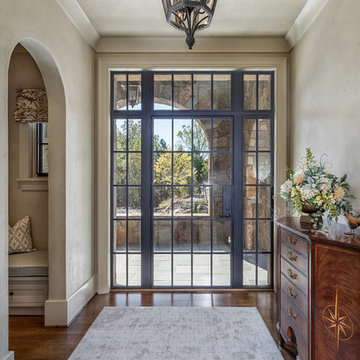
Inspiro8
Ispirazione per una grande porta d'ingresso mediterranea con parquet scuro, una porta singola, una porta in metallo, pavimento marrone e pareti beige
Ispirazione per una grande porta d'ingresso mediterranea con parquet scuro, una porta singola, una porta in metallo, pavimento marrone e pareti beige
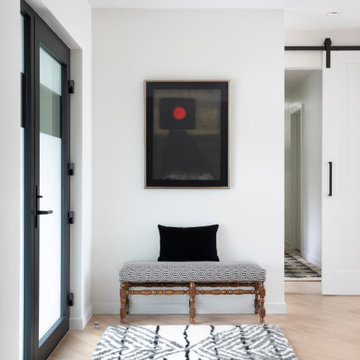
Artful entry with cus Fleetwood front door and barn door to hallway
Ispirazione per un ingresso nordico di medie dimensioni con pareti bianche, parquet chiaro, una porta singola, una porta in metallo e pavimento marrone
Ispirazione per un ingresso nordico di medie dimensioni con pareti bianche, parquet chiaro, una porta singola, una porta in metallo e pavimento marrone
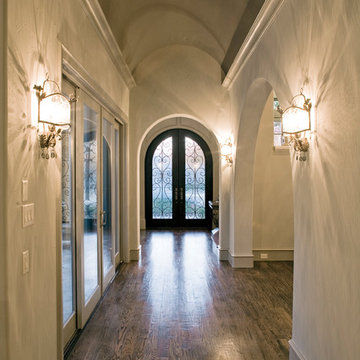
Immagine di un corridoio mediterraneo di medie dimensioni con pareti beige, parquet scuro, una porta a due ante, una porta in metallo e pavimento marrone
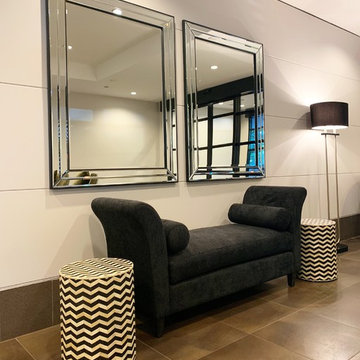
Jane Gorman Decorators & Developers
Foto di un grande ingresso moderno con pareti bianche, pavimento con piastrelle in ceramica, una porta a due ante, una porta in metallo e pavimento marrone
Foto di un grande ingresso moderno con pareti bianche, pavimento con piastrelle in ceramica, una porta a due ante, una porta in metallo e pavimento marrone
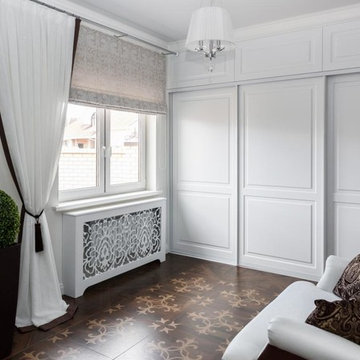
Холл в стиле неоклассике. Белый шкаф-купе. Пол паркетная доска с рисунком. Оформление окна, римская штора. Резной короб закрывает радиатор.
Esempio di un ingresso classico di medie dimensioni con pareti bianche, pavimento con piastrelle in ceramica, una porta singola, una porta in metallo e pavimento marrone
Esempio di un ingresso classico di medie dimensioni con pareti bianche, pavimento con piastrelle in ceramica, una porta singola, una porta in metallo e pavimento marrone
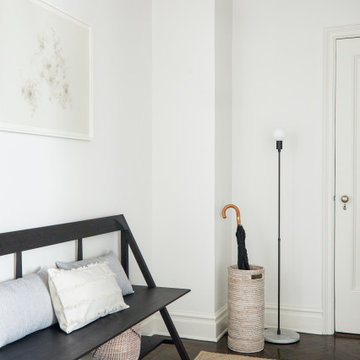
Have a seat in this spacious entry, simple but luxurious. Restrained touches of wood veneer ceiling wallpaper and shaded sconce keep this space clean and inviting.
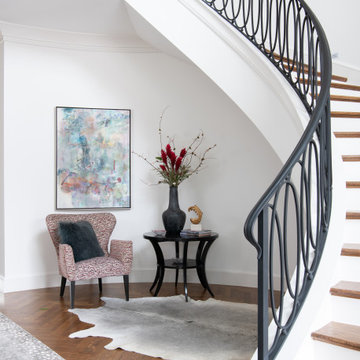
Foto di un ampio ingresso chic con pareti bianche, pavimento in legno massello medio, una porta a due ante, una porta in metallo e pavimento marrone
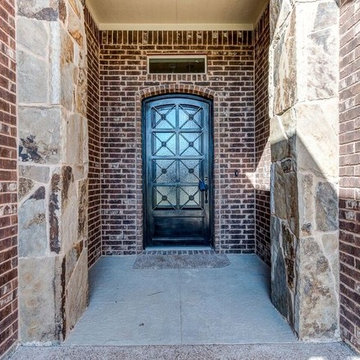
Beautiful wood and custom made wrought iron door
Idee per un grande ingresso classico con pareti beige, parquet scuro, una porta singola, una porta in metallo e pavimento marrone
Idee per un grande ingresso classico con pareti beige, parquet scuro, una porta singola, una porta in metallo e pavimento marrone
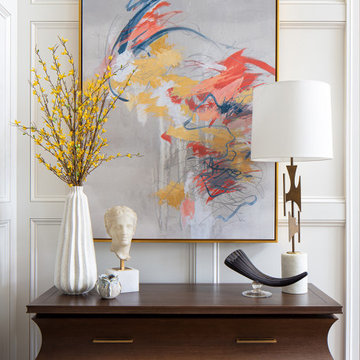
The entry from this house frames the view all the way through to the back with the beautiful pool and back terrace. The dining room lies to the right and the study is to the left with the great room directly ahead. This pretty moment is at the bottom of the staircase before you head into the main living space.
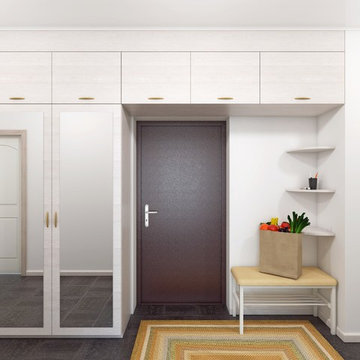
Яркий ковер украшает прихожую и акцентирует на себе внимание.
Esempio di un piccolo corridoio tradizionale con pareti beige, pavimento con piastrelle in ceramica, una porta singola, una porta in metallo e pavimento marrone
Esempio di un piccolo corridoio tradizionale con pareti beige, pavimento con piastrelle in ceramica, una porta singola, una porta in metallo e pavimento marrone
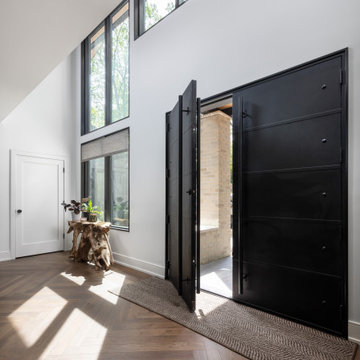
Our clients relocated to Ann Arbor and struggled to find an open layout home that was fully functional for their family. We worked to create a modern inspired home with convenient features and beautiful finishes.
This 4,500 square foot home includes 6 bedrooms, and 5.5 baths. In addition to that, there is a 2,000 square feet beautifully finished basement. It has a semi-open layout with clean lines to adjacent spaces, and provides optimum entertaining for both adults and kids.
The interior and exterior of the home has a combination of modern and transitional styles with contrasting finishes mixed with warm wood tones and geometric patterns.
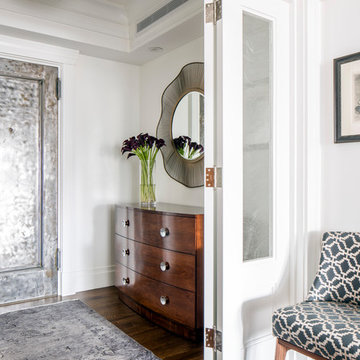
TEAM
Architect and Interior Design: LDa Architecture & Interiors
Builder: Debono Brothers Builders & Developers, Inc.
Photographer: Sean Litchfield Photography
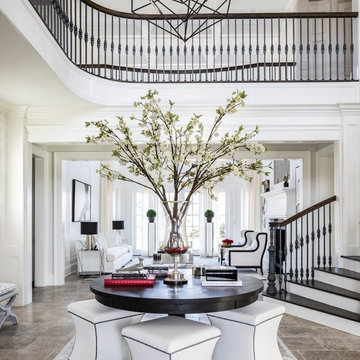
Esempio di un grande ingresso chic con pareti bianche, pavimento in gres porcellanato, una porta a due ante, una porta in metallo e pavimento marrone

This foyer is inviting and stylish. From the decorative accessories to the hand-painted ceiling, everything complements one another to create a grand entry. Visit our interior designers & home designer Dallas website for more details >>> https://dkorhome.com/project/modern-asian-inspired-interior-design/
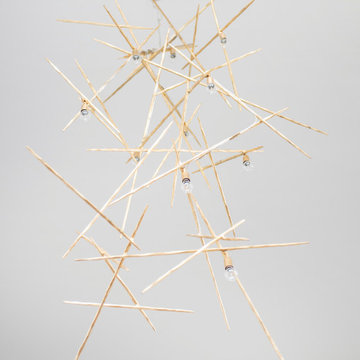
Idee per un grande ingresso contemporaneo con pareti bianche, pavimento in legno massello medio, una porta a pivot, una porta in metallo e pavimento marrone

Design Charlotte Féquet
Photos Laura Jacques
Esempio di un grande ingresso contemporaneo con pareti verdi, parquet scuro, una porta a due ante, una porta in metallo e pavimento marrone
Esempio di un grande ingresso contemporaneo con pareti verdi, parquet scuro, una porta a due ante, una porta in metallo e pavimento marrone
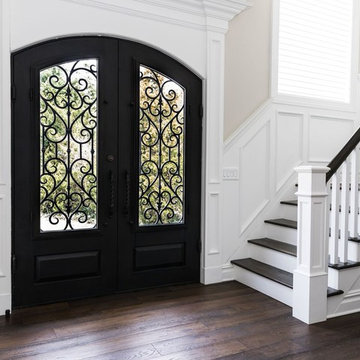
Foto di una grande porta d'ingresso classica con pareti beige, parquet scuro, una porta a due ante, una porta in metallo e pavimento marrone

Mountain Peek is a custom residence located within the Yellowstone Club in Big Sky, Montana. The layout of the home was heavily influenced by the site. Instead of building up vertically the floor plan reaches out horizontally with slight elevations between different spaces. This allowed for beautiful views from every space and also gave us the ability to play with roof heights for each individual space. Natural stone and rustic wood are accented by steal beams and metal work throughout the home.
(photos by Whitney Kamman)
286 Foto di ingressi e corridoi con una porta in metallo e pavimento marrone
1