2.354 Foto di ingressi e corridoi con una porta in legno bruno e pavimento marrone
Filtra anche per:
Budget
Ordina per:Popolari oggi
1 - 20 di 2.354 foto
1 di 3

Foto di un grande ingresso classico con pareti grigie, pavimento in legno massello medio, pavimento marrone e una porta in legno bruno

Esempio di un grande ingresso con anticamera chic con pareti grigie, parquet chiaro, pavimento marrone, soffitto in legno, una porta a due ante e una porta in legno bruno

Light pours in through the five-light pivot door.
Ispirazione per una grande porta d'ingresso contemporanea con pareti beige, pavimento in legno massello medio, una porta a pivot, una porta in legno bruno, pavimento marrone e soffitto a volta
Ispirazione per una grande porta d'ingresso contemporanea con pareti beige, pavimento in legno massello medio, una porta a pivot, una porta in legno bruno, pavimento marrone e soffitto a volta

Idee per una grande porta d'ingresso chic con pareti bianche, pavimento in legno massello medio, una porta singola, una porta in legno bruno, pavimento marrone e pannellatura

Idee per un ingresso tradizionale con pareti grigie, parquet scuro, una porta singola, una porta in legno bruno e pavimento marrone
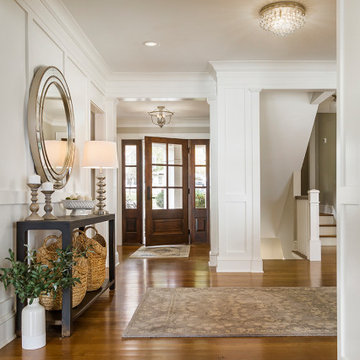
Wainscotting
Drafted and Designed by Fluidesign Studio
Ispirazione per un grande corridoio classico con pareti bianche, pavimento in legno massello medio, una porta singola, una porta in legno bruno e pavimento marrone
Ispirazione per un grande corridoio classico con pareti bianche, pavimento in legno massello medio, una porta singola, una porta in legno bruno e pavimento marrone
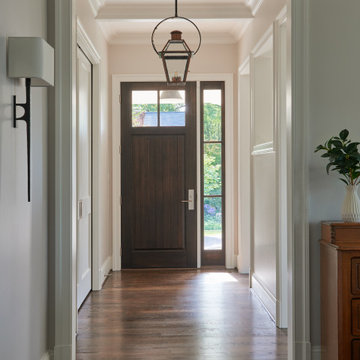
A new 6,000 square foot farmhouse-style residence designed with an open layout and southern charm. The home contains six bedrooms, four-and-a-half baths, wine cellar, home gym, open living / dining / kitchen area, and plenty of outdoor living space.
Photography: Anice Hoachlander, Studio HDP
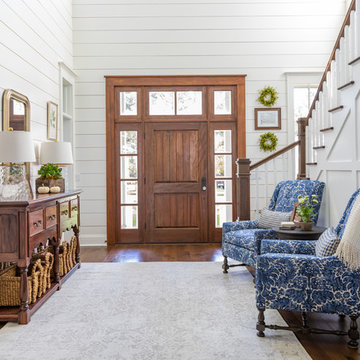
photo by Jessie Preza
Idee per un corridoio country con pareti bianche, pavimento in legno massello medio, una porta singola, una porta in legno bruno e pavimento marrone
Idee per un corridoio country con pareti bianche, pavimento in legno massello medio, una porta singola, una porta in legno bruno e pavimento marrone

Ispirazione per un ingresso o corridoio costiero con pareti bianche, pavimento in legno massello medio, pavimento marrone, una porta singola e una porta in legno bruno

Архитектор: Егоров Кирилл
Текстиль: Егорова Екатерина
Фотограф: Спиридонов Роман
Стилист: Шимкевич Евгения
Ispirazione per un corridoio contemporaneo di medie dimensioni con pareti grigie, pavimento in vinile, una porta singola, una porta in legno bruno e pavimento marrone
Ispirazione per un corridoio contemporaneo di medie dimensioni con pareti grigie, pavimento in vinile, una porta singola, una porta in legno bruno e pavimento marrone

-Foyer- Adjacent from the credenza and mirror sits this contemporary rustic washed gray bench adorned with fringe trim throw pillows and a cozy, soft throw blanket. Complementing the light blue gray wall color, a small rectilinear area rug and abstract forest artwork piece are selected to complete the Foyer.
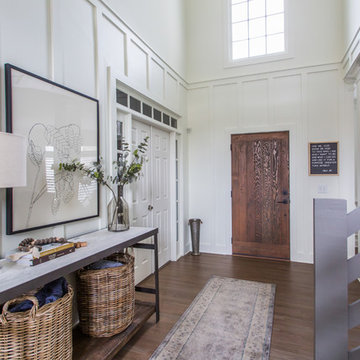
Immagine di un ingresso country con pareti bianche, pavimento in legno massello medio, una porta singola, una porta in legno bruno e pavimento marrone
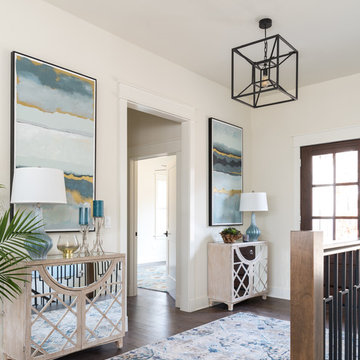
Michael Hunter Photography
Foto di un ingresso stile marino di medie dimensioni con pareti bianche, pavimento in legno massello medio, una porta singola, una porta in legno bruno e pavimento marrone
Foto di un ingresso stile marino di medie dimensioni con pareti bianche, pavimento in legno massello medio, una porta singola, una porta in legno bruno e pavimento marrone
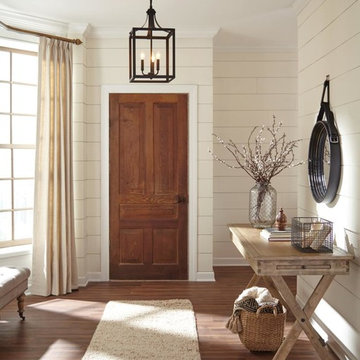
Idee per un ingresso country di medie dimensioni con pareti beige, parquet scuro, una porta singola, una porta in legno bruno e pavimento marrone
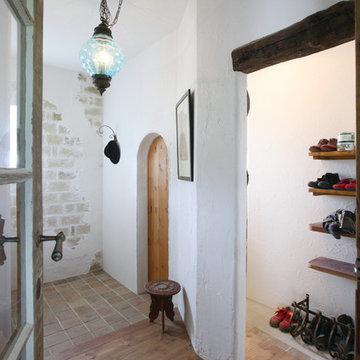
洞窟のような塗り壁の階段
アンティークのドアや水廻りのタイルは
ショップをたくさん回って見つけたお気に入り
照明や雑貨にもこだわった内外装はフランスの田舎に建つような家
暖かなぬくもりのあるアンティーク調の家になりました
延床面積:34.89坪
Foto di un ingresso o corridoio mediterraneo con pareti bianche, una porta singola, una porta in legno bruno e pavimento marrone
Foto di un ingresso o corridoio mediterraneo con pareti bianche, una porta singola, una porta in legno bruno e pavimento marrone
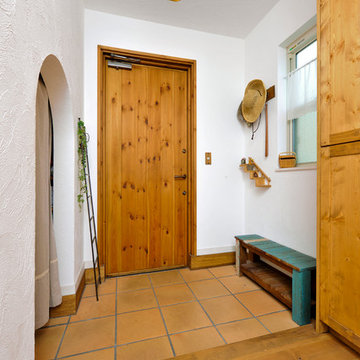
Esempio di un corridoio mediterraneo con pareti bianche, pavimento in terracotta, una porta singola, una porta in legno bruno e pavimento marrone

This project was a complete gut remodel of the owner's childhood home. They demolished it and rebuilt it as a brand-new two-story home to house both her retired parents in an attached ADU in-law unit, as well as her own family of six. Though there is a fire door separating the ADU from the main house, it is often left open to create a truly multi-generational home. For the design of the home, the owner's one request was to create something timeless, and we aimed to honor that.

This cozy lake cottage skillfully incorporates a number of features that would normally be restricted to a larger home design. A glance of the exterior reveals a simple story and a half gable running the length of the home, enveloping the majority of the interior spaces. To the rear, a pair of gables with copper roofing flanks a covered dining area that connects to a screened porch. Inside, a linear foyer reveals a generous staircase with cascading landing. Further back, a centrally placed kitchen is connected to all of the other main level entertaining spaces through expansive cased openings. A private study serves as the perfect buffer between the homes master suite and living room. Despite its small footprint, the master suite manages to incorporate several closets, built-ins, and adjacent master bath complete with a soaker tub flanked by separate enclosures for shower and water closet. Upstairs, a generous double vanity bathroom is shared by a bunkroom, exercise space, and private bedroom. The bunkroom is configured to provide sleeping accommodations for up to 4 people. The rear facing exercise has great views of the rear yard through a set of windows that overlook the copper roof of the screened porch below.
Builder: DeVries & Onderlinde Builders
Interior Designer: Vision Interiors by Visbeen
Photographer: Ashley Avila Photography
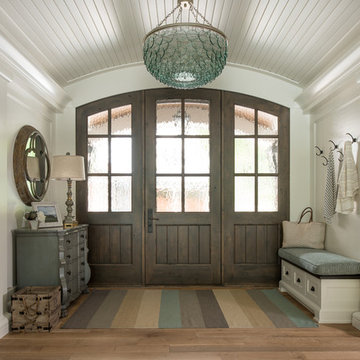
Esempio di un ingresso classico con pareti bianche, pavimento in legno massello medio, una porta singola, una porta in legno bruno e pavimento marrone

This 2 story home with a first floor Master Bedroom features a tumbled stone exterior with iron ore windows and modern tudor style accents. The Great Room features a wall of built-ins with antique glass cabinet doors that flank the fireplace and a coffered beamed ceiling. The adjacent Kitchen features a large walnut topped island which sets the tone for the gourmet kitchen. Opening off of the Kitchen, the large Screened Porch entertains year round with a radiant heated floor, stone fireplace and stained cedar ceiling. Photo credit: Picture Perfect Homes
2.354 Foto di ingressi e corridoi con una porta in legno bruno e pavimento marrone
1