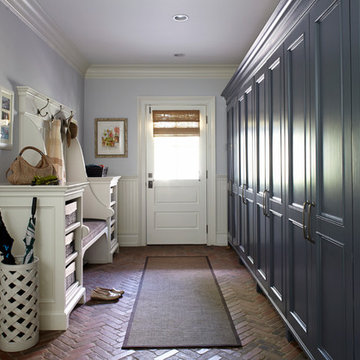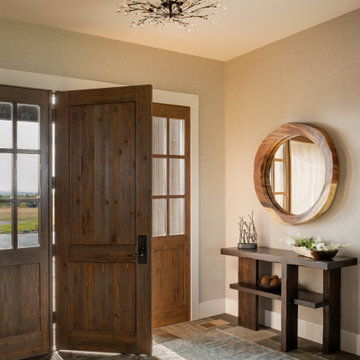5.554 Foto di ingressi e corridoi con pavimento in ardesia e pavimento in mattoni
Filtra anche per:
Budget
Ordina per:Popolari oggi
1 - 20 di 5.554 foto
1 di 3

Ispirazione per un piccolo ingresso con anticamera country con pareti bianche, pavimento in ardesia, una porta singola e pavimento blu

Emma Lewis
Idee per un grande ingresso con anticamera classico con pareti verdi, pavimento in mattoni e pavimento arancione
Idee per un grande ingresso con anticamera classico con pareti verdi, pavimento in mattoni e pavimento arancione

The unique design challenge in this early 20th century Georgian Colonial was the complete disconnect of the kitchen to the rest of the home. In order to enter the kitchen, you were required to walk through a formal space. The homeowners wanted to connect the kitchen and garage through an informal area, which resulted in building an addition off the rear of the garage. This new space integrated a laundry room, mudroom and informal entry into the re-designed kitchen. Additionally, 25” was taken out of the oversized formal dining room and added to the kitchen. This gave the extra room necessary to make significant changes to the layout and traffic pattern in the kitchen.
Beth Singer Photography

Building Design, Plans, and Interior Finishes by: Fluidesign Studio I Builder: Anchor Builders I Photographer: sethbennphoto.com
Idee per un ingresso con anticamera classico di medie dimensioni con pareti beige e pavimento in ardesia
Idee per un ingresso con anticamera classico di medie dimensioni con pareti beige e pavimento in ardesia

Idee per una porta d'ingresso chic di medie dimensioni con una porta singola, una porta in legno bruno, pareti bianche, pavimento in ardesia e pavimento grigio

Lauren Rubenstein Photography
Immagine di un ingresso con anticamera country con pareti bianche, pavimento in mattoni, una porta olandese, una porta bianca e pavimento rosso
Immagine di un ingresso con anticamera country con pareti bianche, pavimento in mattoni, una porta olandese, una porta bianca e pavimento rosso
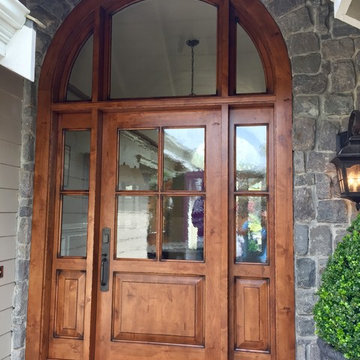
Antigua Doors
Esempio di una grande porta d'ingresso chic con pareti verdi, pavimento in ardesia, una porta singola, una porta in legno bruno e pavimento grigio
Esempio di una grande porta d'ingresso chic con pareti verdi, pavimento in ardesia, una porta singola, una porta in legno bruno e pavimento grigio

Esempio di un grande ingresso con anticamera con pareti grigie, pavimento in mattoni e pavimento grigio

Immagine di un ingresso con anticamera country con pareti grigie, pavimento in mattoni e pavimento rosso
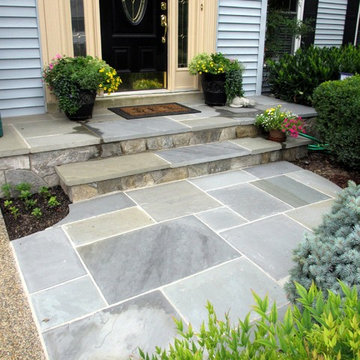
A shocking upgrade in quality and appearance - with a modest investment and a good designer. The old concrete stoop was re-surfaced with natural stone facing and patterned flagstone.

Photography by Rock Paper Hammer
Idee per un ingresso o corridoio country con pareti bianche e pavimento in mattoni
Idee per un ingresso o corridoio country con pareti bianche e pavimento in mattoni

The mud room in this Bloomfield Hills residence was a part of a whole house renovation and addition, completed in 2016. Directly adjacent to the indoor gym, outdoor pool, and motor court, this room had to serve a variety of functions. The tile floor in the mud room is in a herringbone pattern with a tile border that extends the length of the hallway. Two sliding doors conceal a utility room that features cabinet storage of the children's backpacks, supplies, coats, and shoes. The room also has a stackable washer/dryer and sink to clean off items after using the gym, pool, or from outside. Arched French doors along the motor court wall allow natural light to fill the space and help the hallway feel more open.

As shown in the Before Photo, existing steps constructed with pavers, were breaking and falling apart and the exterior steps became unsafe and unappealing. Complete demo and reconstruction of the Front Door Entry was the goal of the customer. Platinum Ponds & Landscaping met with the customer and discussed their goals and budget. We constructed the new steps provided by Unilock and built them to perfection into the existing patio area below. The next phase is to rebuild the patio below. The customers were thrilled with the outcome!

This remodel went from a tiny story-and-a-half Cape Cod, to a charming full two-story home. The mudroom features a bench with cubbies underneath, and a shelf with hooks for additional storage. The full glass back door provides natural light while opening to the backyard for quick access to the detached garage. The wall color in this room is Benjamin Moore HC-170 Stonington Gray. The cabinets are also Ben Moore, in Simply White OC-117.
Space Plans, Building Design, Interior & Exterior Finishes by Anchor Builders. Photography by Alyssa Lee Photography.
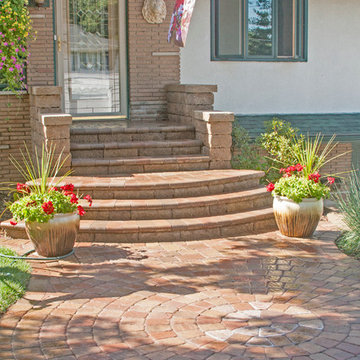
The fanned, curved stairs leading to the entry steps flanked by stepped retaining wall units make a stunning entrance to the home. The hardscape materials look beautiful with the home's brick façade and stucco exterior as well.

Esempio di un ingresso con anticamera tradizionale di medie dimensioni con una porta bianca, pareti grigie, pavimento grigio e pavimento in ardesia
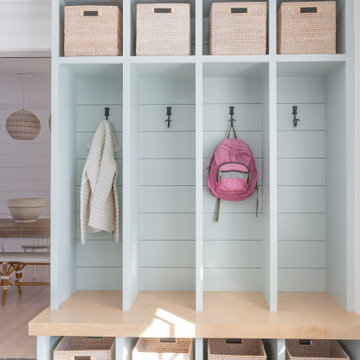
Idee per un grande ingresso con anticamera stile marinaro con pavimento in ardesia e pavimento grigio

Ispirazione per un ingresso con anticamera country con pareti grigie, pavimento in mattoni, una porta olandese, una porta rossa, pavimento multicolore e pareti in perlinato
5.554 Foto di ingressi e corridoi con pavimento in ardesia e pavimento in mattoni
1
