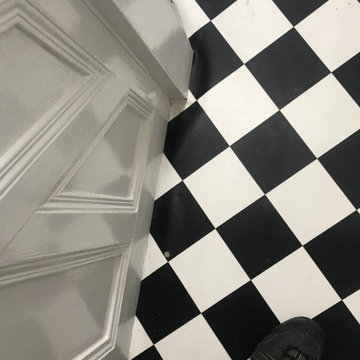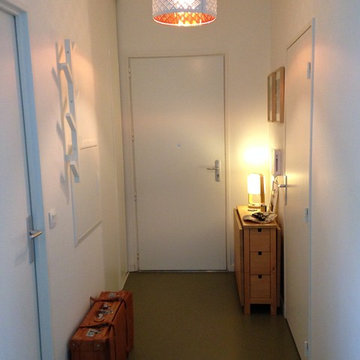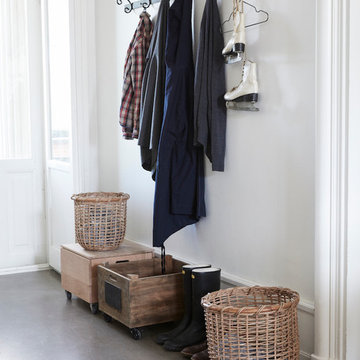426 Foto di ingressi e corridoi con pavimento in linoleum
Filtra anche per:
Budget
Ordina per:Popolari oggi
161 - 180 di 426 foto
1 di 2
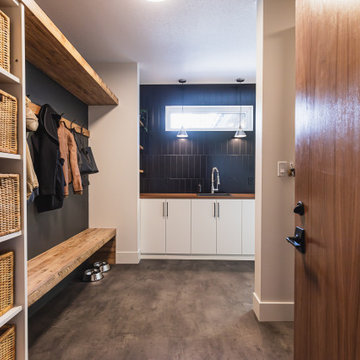
Ispirazione per un ingresso con anticamera rustico di medie dimensioni con pareti nere, pavimento in linoleum, una porta singola, una porta in legno bruno e pavimento grigio
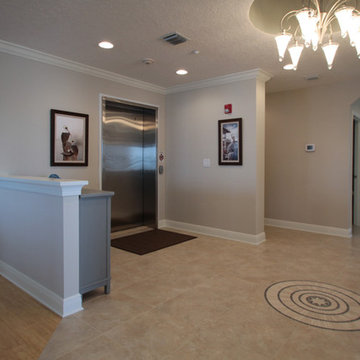
This award-winning supersized oceanfront penthouse condominium was completely remodeled by J.S. Perry & Co. The home includes a complete new custom kitchen, four bathrooms and all new finishes throughout. The warmth and sophisticated beach design remains strong through every square foot.
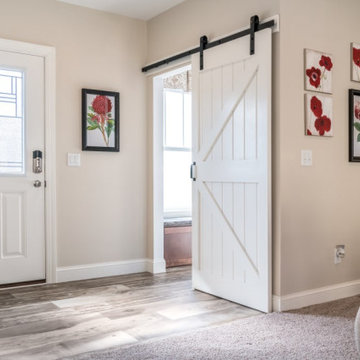
Immagine di un ingresso design di medie dimensioni con pavimento in linoleum, una porta singola e una porta bianca
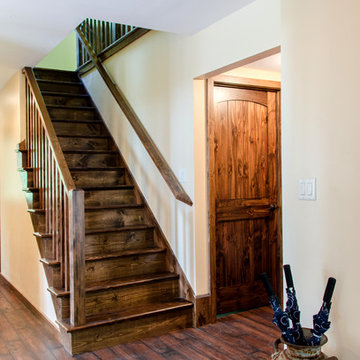
Julia Hamer
Ispirazione per un corridoio rustico di medie dimensioni con pareti beige, pavimento in linoleum, una porta singola e una porta in legno scuro
Ispirazione per un corridoio rustico di medie dimensioni con pareti beige, pavimento in linoleum, una porta singola e una porta in legno scuro
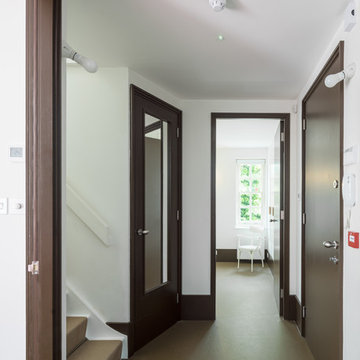
Simon Kennedy
Ispirazione per un piccolo ingresso o corridoio design con pareti bianche e pavimento in linoleum
Ispirazione per un piccolo ingresso o corridoio design con pareti bianche e pavimento in linoleum
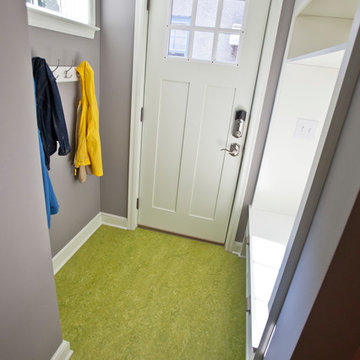
This very typical, 1947 built, story-and-a-half home in South Minneapolis had a small ‘U’ shaped kitchen adjacent to a similarly small dining room. These homeowners needed more space to prepare meals and store all the items needed in a modern kitchen. With a standard side entry access there was no more than a landing at the top of the basement stairs – no place to hang coats or even take off shoes!
Many years earlier, a small screened-in porch had been added off the dining room, but it was getting minimal use in our Minnesota climate.
With a new, spacious, family room addition in the place of the old screen porch and a 5’ expansion off the kitchen and side entry, along with removing the wall between the kitchen and the dining room, this home underwent a total transformation. What was once small cramped spaces is now a wide open great room containing kitchen, dining and family gathering spaces. As a bonus, a bright and functional mudroom was included to meet all their active family’s storage needs.
Natural light now flows throughout the space and Carrara marble accents in both the kitchen and around the fireplace tie the rooms together quite nicely! An ample amount of kitchen storage space was gained with Bayer Interior Woods cabinetry and stainless steel appliances are one of many modern conveniences this family can now enjoy daily. The flooring selection (Red Oak hardwood floors) will not only last for decades to come but also adds a warm feel to the whole home.
See full details (including before photos) on our website at http://www.castlebri.com/wholehouse/project-2408-1/
Designed by: Mark Benzell
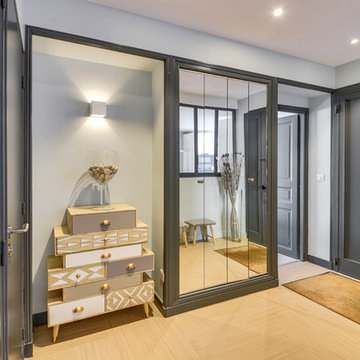
Vue de l'entrée, vers le bureau, et miroir reflétant la verrière de la cuisine.
Photo Zoé Delarue
Idee per un grande ingresso moderno con pareti blu, pavimento in linoleum, una porta singola, una porta grigia e pavimento beige
Idee per un grande ingresso moderno con pareti blu, pavimento in linoleum, una porta singola, una porta grigia e pavimento beige
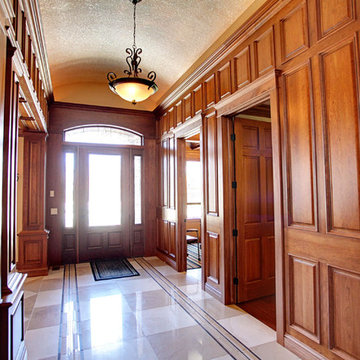
Designed & Built By Couchot Homes, Inc.
Ispirazione per un corridoio classico di medie dimensioni con pareti marroni, pavimento in linoleum, una porta singola, una porta in legno scuro e pavimento beige
Ispirazione per un corridoio classico di medie dimensioni con pareti marroni, pavimento in linoleum, una porta singola, una porta in legno scuro e pavimento beige
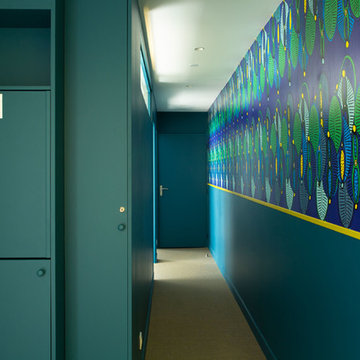
in nihilo
Esempio di un ingresso o corridoio design di medie dimensioni con pareti gialle, pavimento in linoleum e pavimento beige
Esempio di un ingresso o corridoio design di medie dimensioni con pareti gialle, pavimento in linoleum e pavimento beige
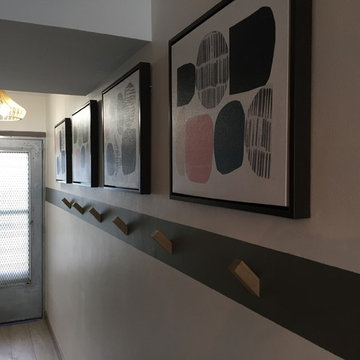
Gina Taterus
Foto di un piccolo corridoio contemporaneo con pareti bianche, pavimento in linoleum e pavimento grigio
Foto di un piccolo corridoio contemporaneo con pareti bianche, pavimento in linoleum e pavimento grigio
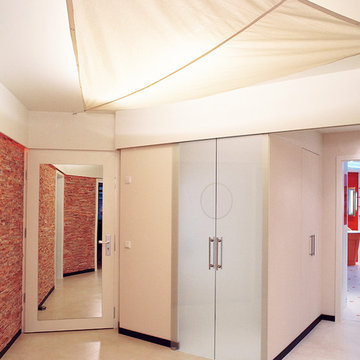
Ispirazione per un ingresso o corridoio minimal di medie dimensioni con pareti bianche, pavimento in linoleum e pavimento beige
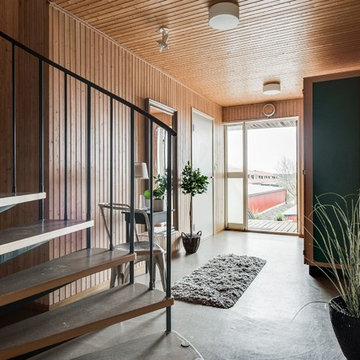
Ispirazione per un ingresso o corridoio moderno con pareti arancioni, pavimento in linoleum, una porta singola e pavimento grigio
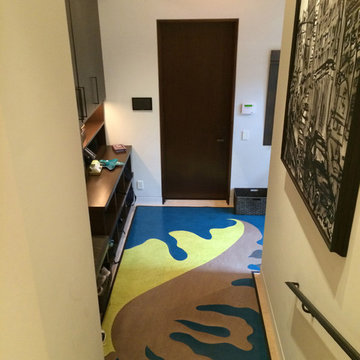
Linoleum rugs save your wood floors and take the edge off your stone. They are highly durable, easy to clean and add a unique style to anywhere you place them.
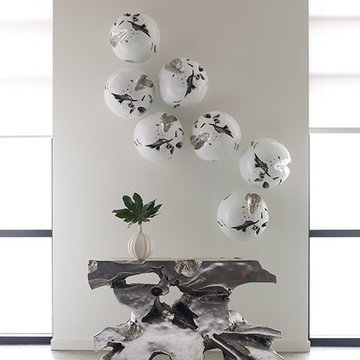
Cast Root Wall Ball, Resin, White,
Console Table, Silver Leaf
Ispirazione per un grande ingresso o corridoio minimal con pareti bianche e pavimento in linoleum
Ispirazione per un grande ingresso o corridoio minimal con pareti bianche e pavimento in linoleum
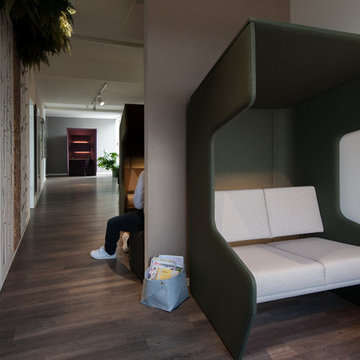
Gerade in Open Space Bereichen ist es notwendig, dass sich Mitarbeiter auch mal zurück ziehen können. Sei es um sich zu fokussieren, einen Telefontermin zu absolvieren oder informell zu Zweit oder Dritt über ein Projekt zu sprechen.
Damit Sie nicht wie ein einsamer Wolf von Zimmer zu Zimmer schleichen müssen und damit das gesamte Büro auf die Palme bringen, nutzen sie doch leere Flurzonen oder verwinkelte Ecken und positionieren Sie dort Besprechungscubes.
Hier in München habe ich das Thema Wald aufgegriffen und mich an Erdfarben orientiert.
Die Wände habe ich mit Baumrinde verkleidet und so nicht nur das Feeling der Natur indoor geholt, sondern gleichzeitig auch noch etwas für die Raumakustik getan.
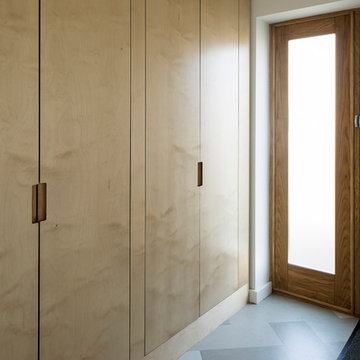
Richard Chivers
Ispirazione per un ingresso con vestibolo contemporaneo di medie dimensioni con pareti bianche, pavimento in linoleum, una porta singola e una porta in legno chiaro
Ispirazione per un ingresso con vestibolo contemporaneo di medie dimensioni con pareti bianche, pavimento in linoleum, una porta singola e una porta in legno chiaro
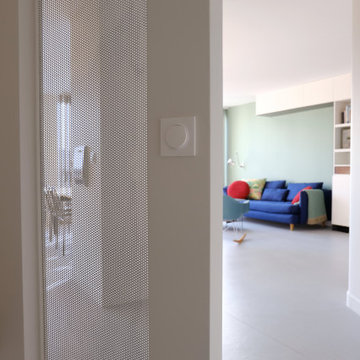
Esempio di un piccolo ingresso contemporaneo con pareti beige, pavimento in linoleum, una porta bianca e pavimento grigio
426 Foto di ingressi e corridoi con pavimento in linoleum
9
