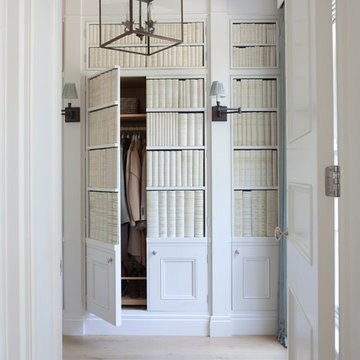14 Foto di ingressi e corridoi con parquet chiaro
Filtra anche per:
Budget
Ordina per:Popolari oggi
1 - 14 di 14 foto
1 di 3
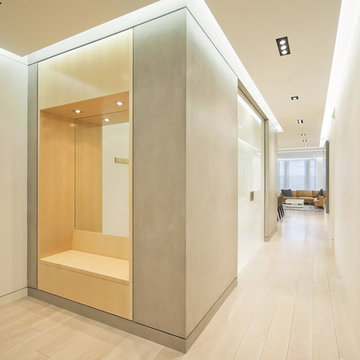
The owners of this prewar apartment on the Upper West Side of Manhattan wanted to combine two dark and tightly configured units into a single unified space. StudioLAB was challenged with the task of converting the existing arrangement into a large open three bedroom residence. The previous configuration of bedrooms along the Southern window wall resulted in very little sunlight reaching the public spaces. Breaking the norm of the traditional building layout, the bedrooms were moved to the West wall of the combined unit, while the existing internally held Living Room and Kitchen were moved towards the large South facing windows, resulting in a flood of natural sunlight. Wide-plank grey-washed walnut flooring was applied throughout the apartment to maximize light infiltration. A concrete office cube was designed with the supplementary space which features walnut flooring wrapping up the walls and ceiling. Two large sliding Starphire acid-etched glass doors close the space off to create privacy when screening a movie. High gloss white lacquer millwork built throughout the apartment allows for ample storage. LED Cove lighting was utilized throughout the main living areas to provide a bright wash of indirect illumination and to separate programmatic spaces visually without the use of physical light consuming partitions. Custom floor to ceiling Ash wood veneered doors accentuate the height of doorways and blur room thresholds. The master suite features a walk-in-closet, a large bathroom with radiant heated floors and a custom steam shower. An integrated Vantage Smart Home System was installed to control the AV, HVAC, lighting and solar shades using iPads.
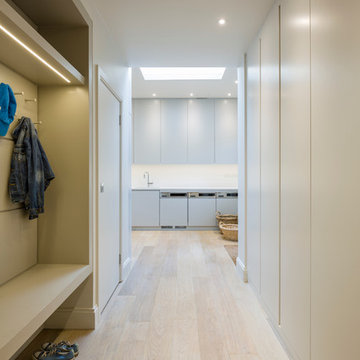
Gareth Gardner
Immagine di un ingresso o corridoio design con pareti bianche e parquet chiaro
Immagine di un ingresso o corridoio design con pareti bianche e parquet chiaro
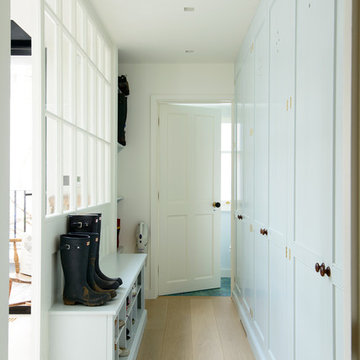
deVOL Kitchens
Ispirazione per un piccolo ingresso o corridoio chic con parquet chiaro e pareti bianche
Ispirazione per un piccolo ingresso o corridoio chic con parquet chiaro e pareti bianche
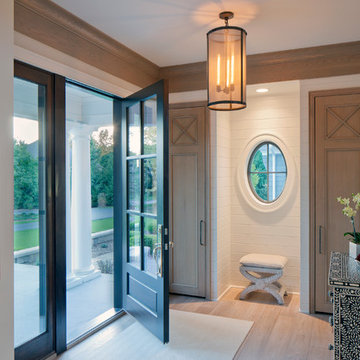
Builder: Scott Christopher Homes
Interior Designer: Francesca Owings
Landscaping: Rooks Landscaping
Immagine di un ingresso chic con pareti bianche, parquet chiaro, una porta singola, una porta in vetro e armadio
Immagine di un ingresso chic con pareti bianche, parquet chiaro, una porta singola, una porta in vetro e armadio
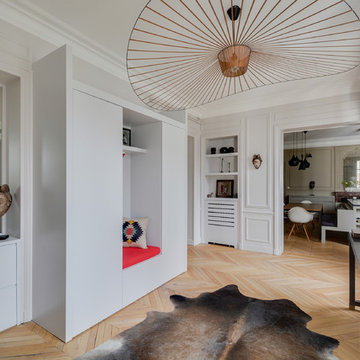
Crédits photo : Meero
Foto di un ingresso contemporaneo con pareti grigie e parquet chiaro
Foto di un ingresso contemporaneo con pareti grigie e parquet chiaro
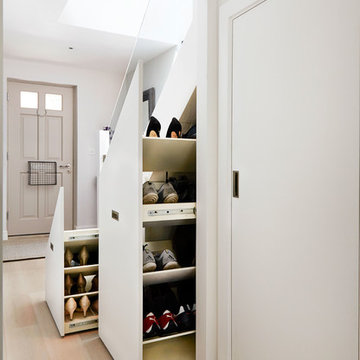
Anna Stathaki
Esempio di un ingresso o corridoio minimal con pareti grigie e parquet chiaro
Esempio di un ingresso o corridoio minimal con pareti grigie e parquet chiaro
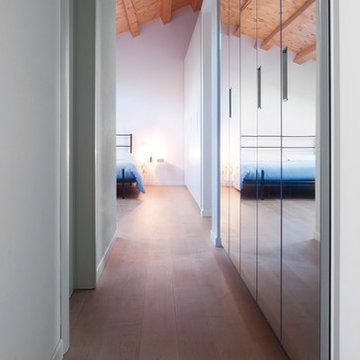
Foto di un ingresso o corridoio minimal di medie dimensioni con pareti bianche e parquet chiaro
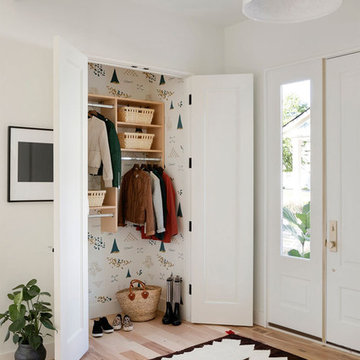
Architect: Charlie & Co. | Builder: Detail Homes | Photographer: Spacecrafting
Esempio di un ingresso bohémian con pareti bianche, parquet chiaro, una porta singola, una porta bianca, pavimento beige e armadio
Esempio di un ingresso bohémian con pareti bianche, parquet chiaro, una porta singola, una porta bianca, pavimento beige e armadio
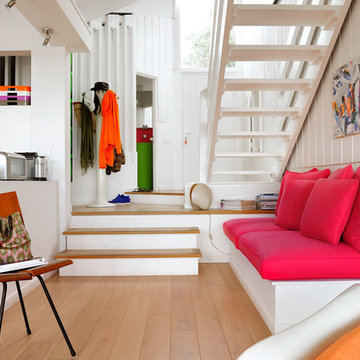
Véronique Matti
Foto di un ingresso minimal di medie dimensioni con pareti bianche, parquet chiaro, una porta singola, una porta bianca e armadio
Foto di un ingresso minimal di medie dimensioni con pareti bianche, parquet chiaro, una porta singola, una porta bianca e armadio
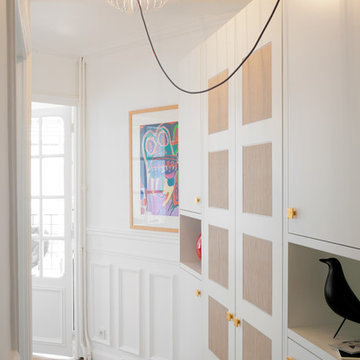
Foto di un corridoio minimal di medie dimensioni con pareti bianche, parquet chiaro e armadio
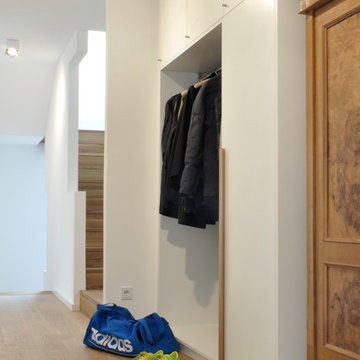
Fotos: Alexander Ehlich, München
Ispirazione per un ingresso con anticamera minimal con pareti bianche, parquet chiaro e armadio
Ispirazione per un ingresso con anticamera minimal con pareti bianche, parquet chiaro e armadio
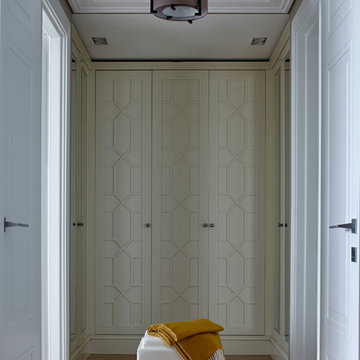
Фотограф Сергей Ананьев
Ispirazione per un ingresso o corridoio chic con pareti bianche e parquet chiaro
Ispirazione per un ingresso o corridoio chic con pareti bianche e parquet chiaro
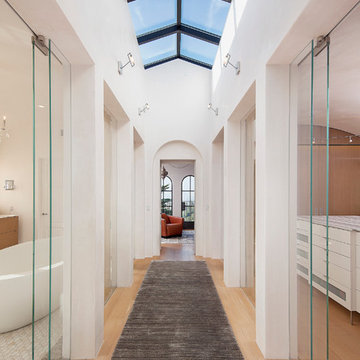
Jim Bartsch
Foto di un ingresso o corridoio mediterraneo con pareti bianche e parquet chiaro
Foto di un ingresso o corridoio mediterraneo con pareti bianche e parquet chiaro
14 Foto di ingressi e corridoi con parquet chiaro
1
