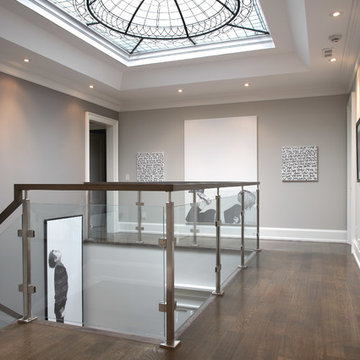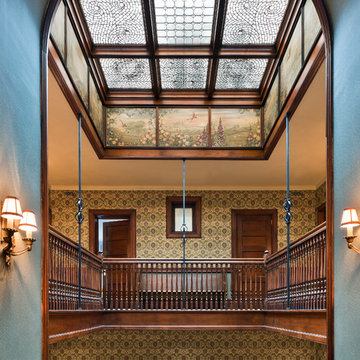18 Foto di ingressi e corridoi con pareti grigie
Filtra anche per:
Budget
Ordina per:Popolari oggi
1 - 18 di 18 foto
1 di 3

HARIS KENJAR
Foto di un ingresso contemporaneo con pareti grigie, una porta singola, una porta in legno bruno e pavimento beige
Foto di un ingresso contemporaneo con pareti grigie, una porta singola, una porta in legno bruno e pavimento beige
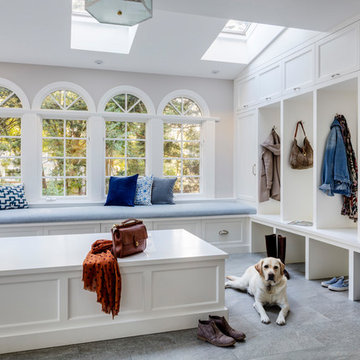
TEAM
Architect: LDa Architecture & Interiors
Builder: Old Grove Partners, LLC.
Landscape Architect: LeBlanc Jones Landscape Architects
Photographer: Greg Premru Photography
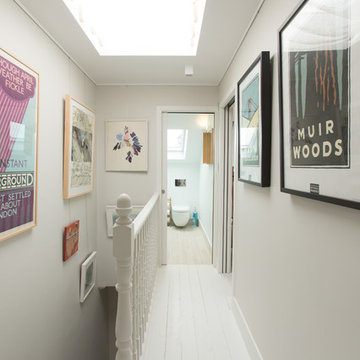
M O Shea photography
Immagine di un ingresso o corridoio classico con pareti grigie, pavimento in legno verniciato e pavimento bianco
Immagine di un ingresso o corridoio classico con pareti grigie, pavimento in legno verniciato e pavimento bianco

This home remodel is a celebration of curves and light. Starting from humble beginnings as a basic builder ranch style house, the design challenge was maximizing natural light throughout and providing the unique contemporary style the client’s craved.
The Entry offers a spectacular first impression and sets the tone with a large skylight and an illuminated curved wall covered in a wavy pattern Porcelanosa tile.
The chic entertaining kitchen was designed to celebrate a public lifestyle and plenty of entertaining. Celebrating height with a robust amount of interior architectural details, this dynamic kitchen still gives one that cozy feeling of home sweet home. The large “L” shaped island accommodates 7 for seating. Large pendants over the kitchen table and sink provide additional task lighting and whimsy. The Dekton “puzzle” countertop connection was designed to aid the transition between the two color countertops and is one of the homeowner’s favorite details. The built-in bistro table provides additional seating and flows easily into the Living Room.
A curved wall in the Living Room showcases a contemporary linear fireplace and tv which is tucked away in a niche. Placing the fireplace and furniture arrangement at an angle allowed for more natural walkway areas that communicated with the exterior doors and the kitchen working areas.
The dining room’s open plan is perfect for small groups and expands easily for larger events. Raising the ceiling created visual interest and bringing the pop of teal from the Kitchen cabinets ties the space together. A built-in buffet provides ample storage and display.
The Sitting Room (also called the Piano room for its previous life as such) is adjacent to the Kitchen and allows for easy conversation between chef and guests. It captures the homeowner’s chic sense of style and joie de vivre.
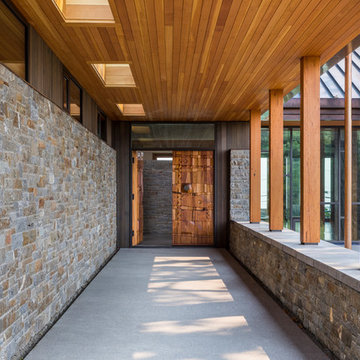
A modern, yet traditionally inspired SW Portland home with sweeping views of Mount Hood features an exposed timber frame core reclaimed from a local rail yard building. A welcoming exterior entrance canopy continues inside to the foyer and piano area before vaulting above the living room. A ridge skylight illuminates the central space and the loft beyond.
The elemental materials of stone, bronze, Douglas Fir, Maple, Western Redcedar. and Walnut carry on a tradition of northwest architecture influenced by Japanese/Asian sensibilities. Mindful of saving energy and resources, this home was outfitted with PV panels and a geothermal mechanical system, contributing to a high performing envelope efficient enough to achieve several sustainability honors. The main home received LEED Gold Certification and the adjacent ADU LEED Platinum Certification, and both structures received Earth Advantage Platinum Certification.
Photo by: David Papazian Photography
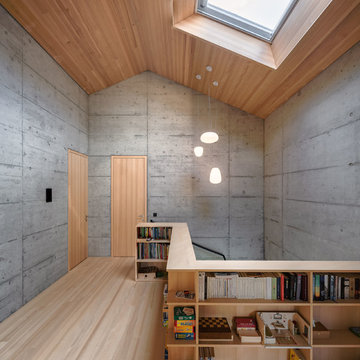
Jonathan Sage
Immagine di un ingresso o corridoio industriale con pareti grigie, parquet chiaro e pavimento beige
Immagine di un ingresso o corridoio industriale con pareti grigie, parquet chiaro e pavimento beige
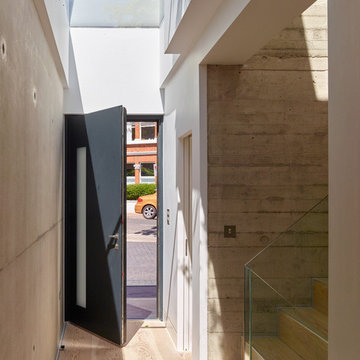
Getting enough light into the rooms of the property was a major priority for both client and architect; the installation of Glazing Vision’s Flushglaze rooflights contributed significantly to enhancing the light quality and quantity in this property.
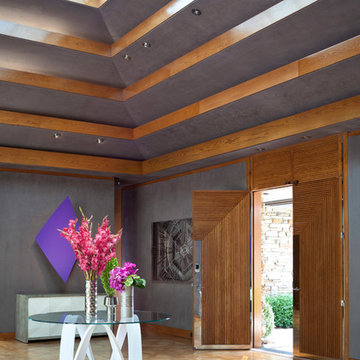
Immagine di un ingresso bohémian con pareti grigie, pavimento in legno massello medio, una porta a due ante, una porta in legno bruno e pavimento marrone
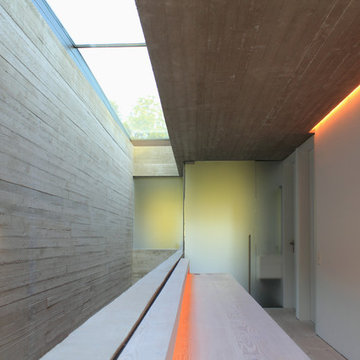
Ispirazione per un grande ingresso o corridoio design con pareti grigie, parquet chiaro e pavimento beige
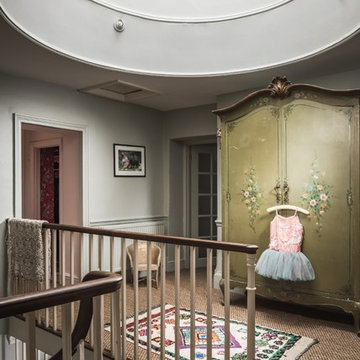
Unique Home Stays
Idee per un ingresso o corridoio stile shabby di medie dimensioni con pareti grigie, moquette e pavimento marrone
Idee per un ingresso o corridoio stile shabby di medie dimensioni con pareti grigie, moquette e pavimento marrone
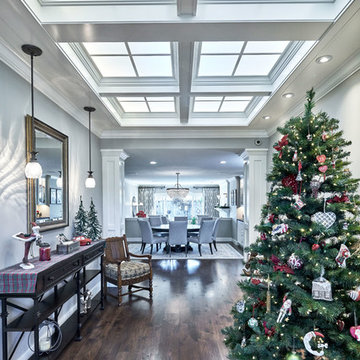
Arch Studio, Inc. Best of Houzz 2016
Foto di un grande corridoio tradizionale con pareti grigie e parquet scuro
Foto di un grande corridoio tradizionale con pareti grigie e parquet scuro
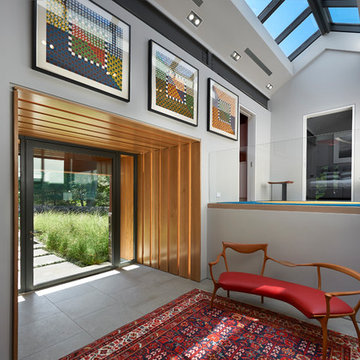
Foto di un ingresso minimal con pareti grigie, una porta singola, una porta in vetro e pavimento grigio
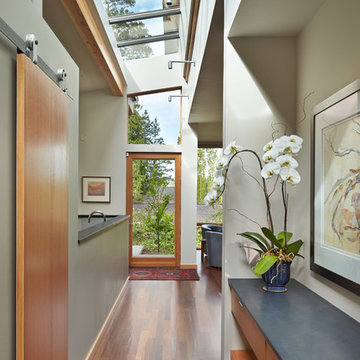
Immagine di un ingresso o corridoio design con pareti grigie e pavimento in legno massello medio
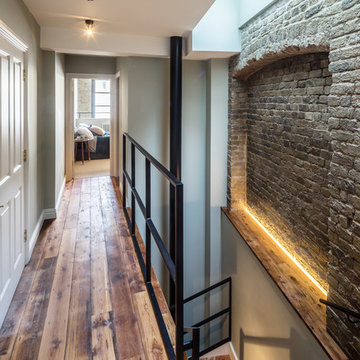
To bring this dark basement to life, we substantially raised the ceiling height and added a mezzanine. We used LED lighting on the shelves, alcoves, and beams to permit ambient mood lighting and illuminate every detail. The movement of the open space design with altering levels from the kitchen to the living space and with the materials of wood, stone, and metal, all come together and give this room its own unique identity.
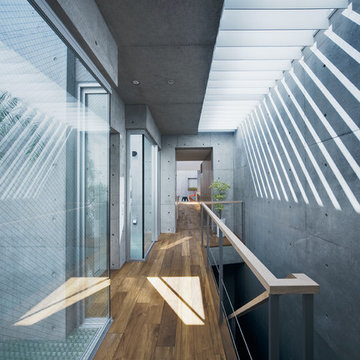
写真撮影:福澤 昭嘉
Foto di un ingresso o corridoio design con pareti grigie e pavimento in legno massello medio
Foto di un ingresso o corridoio design con pareti grigie e pavimento in legno massello medio
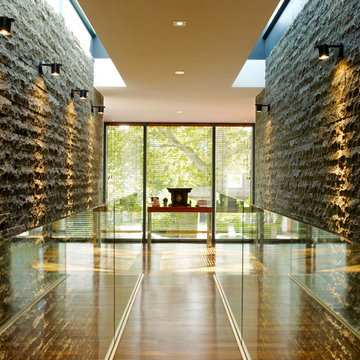
Esempio di un ingresso o corridoio design di medie dimensioni con pareti grigie, pavimento in legno massello medio e pavimento marrone
18 Foto di ingressi e corridoi con pareti grigie
1
