808 Foto di ingressi e corridoi con pareti bianche e pannellatura
Filtra anche per:
Budget
Ordina per:Popolari oggi
141 - 160 di 808 foto
1 di 3
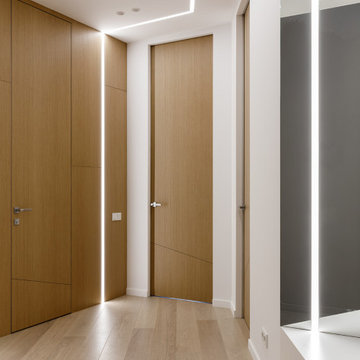
Immagine di un ingresso o corridoio minimal con pareti bianche, parquet chiaro, pavimento beige e pannellatura
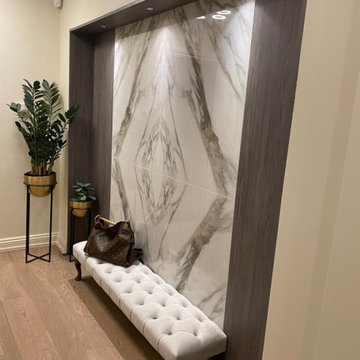
Here we have created a wow feature for our clients which is stylish yet practical
Foto di un piccolo ingresso o corridoio contemporaneo con pareti bianche, parquet chiaro e pannellatura
Foto di un piccolo ingresso o corridoio contemporaneo con pareti bianche, parquet chiaro e pannellatura

Garderobe in hellgrau und Eiche. Hochschrank mit Kleiderstange und Schubkasten. Sitzbank mit Schubkasten. Eicheleisten mit Klapphaken.
Ispirazione per un ingresso o corridoio moderno di medie dimensioni con pareti bianche, pavimento in ardesia, pavimento nero e pannellatura
Ispirazione per un ingresso o corridoio moderno di medie dimensioni con pareti bianche, pavimento in ardesia, pavimento nero e pannellatura
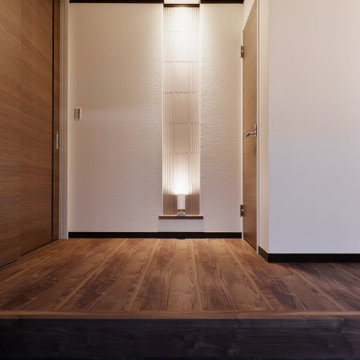
「有機的建築」オーガニックアーキテクチャーの理念に基づいた「生きた建築」最初のご依頼から一貫してライトの建築を目指した設計。
外装、内装共にライトを意識した計画となっております。
Immagine di un piccolo ingresso o corridoio contemporaneo con pareti bianche, pavimento in legno verniciato, pavimento marrone, soffitto in carta da parati e pannellatura
Immagine di un piccolo ingresso o corridoio contemporaneo con pareti bianche, pavimento in legno verniciato, pavimento marrone, soffitto in carta da parati e pannellatura
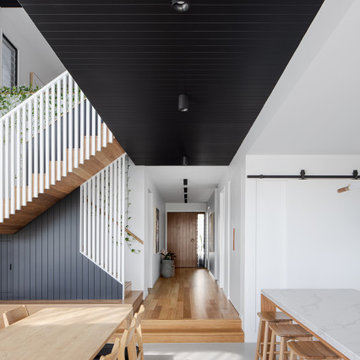
Hallway from front door to polished concrete floor living area.
Esempio di un corridoio minimal con pareti bianche, una porta a pivot, una porta in legno bruno, pavimento grigio, soffitto in perlinato e pannellatura
Esempio di un corridoio minimal con pareti bianche, una porta a pivot, una porta in legno bruno, pavimento grigio, soffitto in perlinato e pannellatura
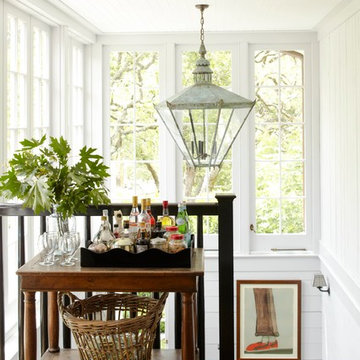
This property was transformed from an 1870s YMCA summer camp into an eclectic family home, built to last for generations. Space was made for a growing family by excavating the slope beneath and raising the ceilings above. Every new detail was made to look vintage, retaining the core essence of the site, while state of the art whole house systems ensure that it functions like 21st century home.
This home was featured on the cover of ELLE Décor Magazine in April 2016.
G.P. Schafer, Architect
Rita Konig, Interior Designer
Chambers & Chambers, Local Architect
Frederika Moller, Landscape Architect
Eric Piasecki, Photographer

Upon entering this design-build, friends and. family are greeted with a custom mahogany front door with custom stairs complete with beautiful picture framing walls.
Stair-Pak Products Co. Inc.

@BuildCisco 1-877-BUILD-57
Idee per un ingresso o corridoio american style con pareti bianche, pavimento in legno massello medio, pavimento beige, soffitto in legno e pannellatura
Idee per un ingresso o corridoio american style con pareti bianche, pavimento in legno massello medio, pavimento beige, soffitto in legno e pannellatura
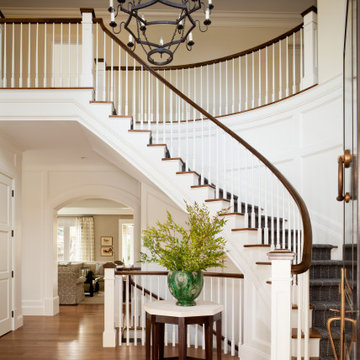
Esempio di un grande ingresso chic con pareti bianche, pavimento in legno massello medio, una porta singola, una porta nera e pannellatura
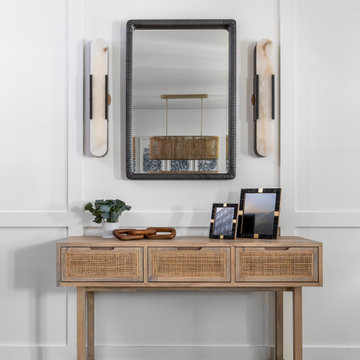
A fresh beachy palette washes over this permanent residence in Delray Beach that had been newly remodeled once Laure Nell Interiors came on board and needed its interiors to be brought up to par with the exterior. Situated on the water minutes from the ocean, the home called for an elegant coastal look. Its owners—avid boaters with two children and a penchant for entertaining—wanted a soothing coastal palette with high-performing, durable materials and low toxicity across products. We updated the typical coastal look of blues and grays and opted instead for sandy hues and natural elements like sisal a la Palecek and Serena & Lily. We added wall paneling and Schumacher draperies for a light, airy aesthetic, and furnished the foyer, dining room, living room and primary bedroom using pieces from Adriana Hoyos, Made Goods and Bungalow 5. Photography by Venjhamin Reyes
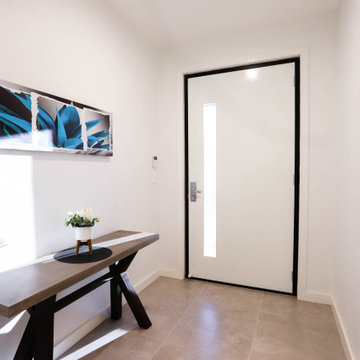
The entrance in the home features a small console with artwork, opposite a Weathertex 75mm Weathergrove Woodsman paneled wall.
Idee per un corridoio minimalista di medie dimensioni con pareti bianche, pavimento con piastrelle in ceramica, una porta singola, una porta bianca, pavimento beige e pannellatura
Idee per un corridoio minimalista di medie dimensioni con pareti bianche, pavimento con piastrelle in ceramica, una porta singola, una porta bianca, pavimento beige e pannellatura
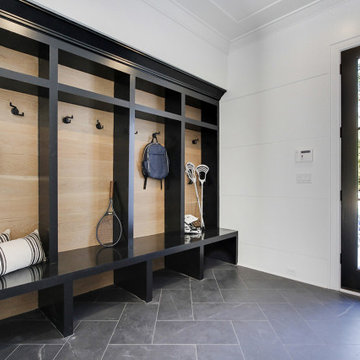
"Greenleaf" is a luxury, new construction home in Darien, CT.
Sophisticated furniture, artisan accessories and a combination of bold and neutral tones were used to create a lifestyle experience. Our staging highlights the beautiful architectural interior design done by Stephanie Rapp Interiors.
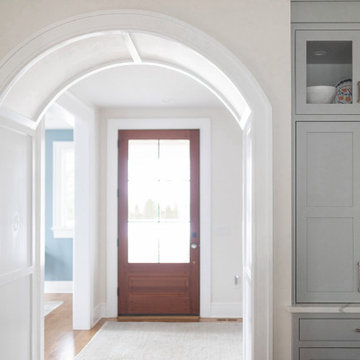
The kitchen is open to the foyer, through an arched opening with paneling details. Guests are welcomed through the mahogany front door with a large amount of glass and then through foyer and the trimmed arched opening with paneling details. The architectural and cabinetry details elevate the kitchen to bring elegance and interest.
The medium wood floors are of white oak and add warmth to the space.
The upper cabinets extend down to rest on the counters. This provides concealed storage easily at reach on the white quartz countertop with grey veining.
This timeless kitchen uses neutral light grey and white tones to create a welcoming space for all.
The shaker style cabinet fronts are recessed into the cabinetry fronts. Glass front upper cabinets add visual interest and depth to the space.
The beautiful cabinetry was crafted by JEM Woodworking.
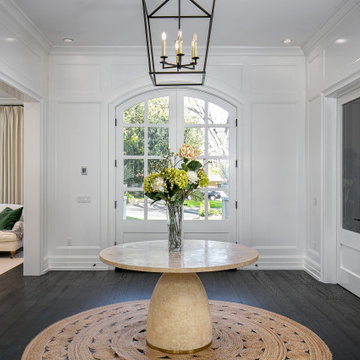
Esempio di una porta d'ingresso classica con pareti bianche, parquet scuro, una porta a due ante, una porta bianca, pavimento marrone e pannellatura

The hallway into the guest suite uses the same overall aesthetic as the guest suite itself.
Ispirazione per un grande ingresso o corridoio chic con pareti bianche, pavimento in legno massello medio, pavimento marrone, soffitto in perlinato e pannellatura
Ispirazione per un grande ingresso o corridoio chic con pareti bianche, pavimento in legno massello medio, pavimento marrone, soffitto in perlinato e pannellatura
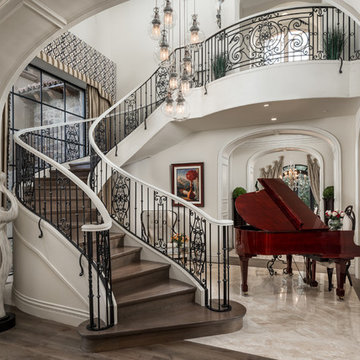
We love these curved stairs, the wrought iron stair railing, custom lighting fixtures, and arched entryways.
Ispirazione per un ampio ingresso stile shabby con pareti bianche, pavimento in marmo, una porta a due ante, una porta bianca, pavimento multicolore, soffitto a cassettoni e pannellatura
Ispirazione per un ampio ingresso stile shabby con pareti bianche, pavimento in marmo, una porta a due ante, una porta bianca, pavimento multicolore, soffitto a cassettoni e pannellatura
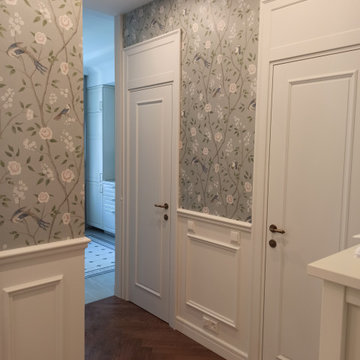
Интерьер коридора в классическом стиле
Immagine di un ingresso o corridoio tradizionale di medie dimensioni con pareti bianche, pavimento in legno massello medio, pavimento marrone, soffitto a cassettoni e pannellatura
Immagine di un ingresso o corridoio tradizionale di medie dimensioni con pareti bianche, pavimento in legno massello medio, pavimento marrone, soffitto a cassettoni e pannellatura
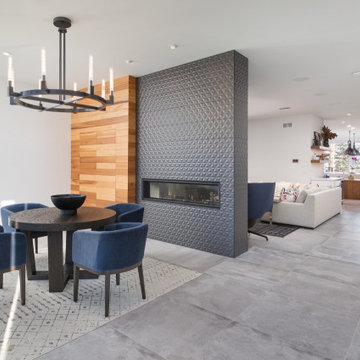
The entry foyer hides a closet within the wooden wall while the fireplace greets guests and invites them into this modern main living area.
Photos: Reel Tour Media
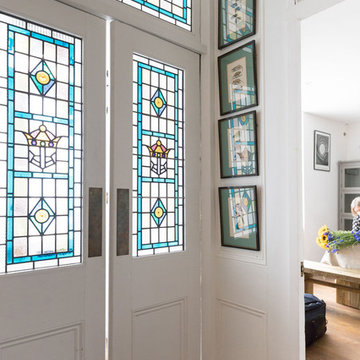
Beautiful stained glass panels in front door of a converted pub in Kemptown, Brighton.
See more of this project at https://absoluteprojectmanagement.com/portfolio/suki-kemptown-brighton/
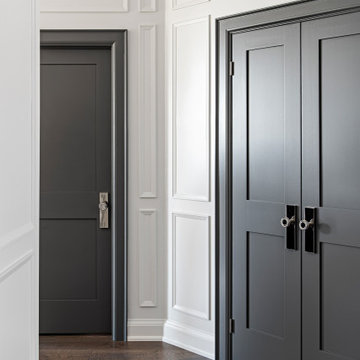
Idee per un grande ingresso o corridoio tradizionale con pareti bianche, pavimento in legno massello medio, pavimento marrone e pannellatura
808 Foto di ingressi e corridoi con pareti bianche e pannellatura
8