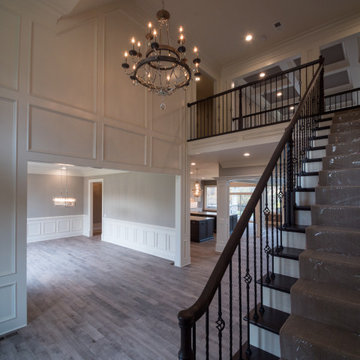808 Foto di ingressi e corridoi con pareti bianche e pannellatura
Filtra anche per:
Budget
Ordina per:Popolari oggi
61 - 80 di 808 foto
1 di 3
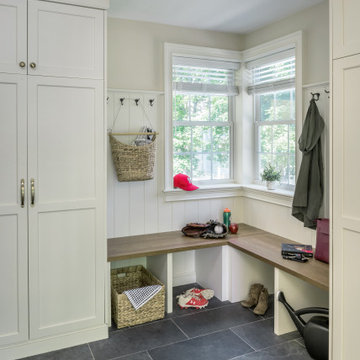
A mudroom addition for a busy family's gear. Photography by Aaron Usher III. See more on Instagram @redhousedesignbuild
Esempio di un grande ingresso con anticamera chic con pareti bianche, pavimento in ardesia, una porta singola, una porta blu, pavimento blu e pannellatura
Esempio di un grande ingresso con anticamera chic con pareti bianche, pavimento in ardesia, una porta singola, una porta blu, pavimento blu e pannellatura
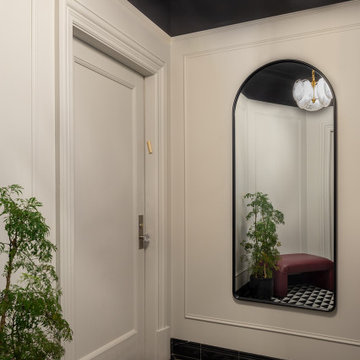
Welcome to the front vestibule of our Classic Six NYC apartment.
Classic Six is a six-room apartment floor plan found in buildings built in New York City prior to 1940. It consists of a formal dining room, a living room, a kitchen, two bedrooms, a smaller bedroom sometimes referred to as a maid's room, and one or two bathrooms.
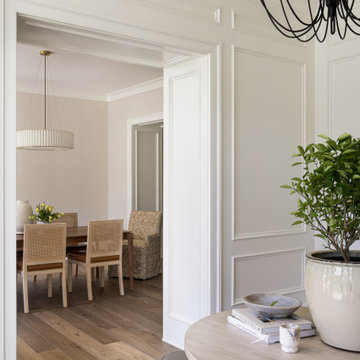
In this transitional home, the fully paneled foyer directly connects to the dining room.
Esempio di un grande ingresso con pareti bianche, pavimento in legno massello medio, una porta singola, una porta in legno bruno, pavimento marrone e pannellatura
Esempio di un grande ingresso con pareti bianche, pavimento in legno massello medio, una porta singola, una porta in legno bruno, pavimento marrone e pannellatura
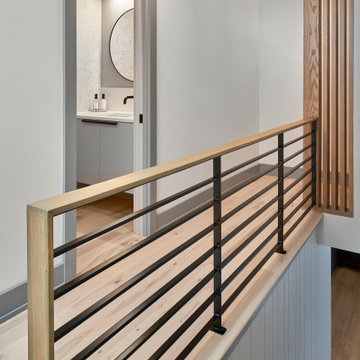
© Lassiter Photography | ReVisionCharlotte.com
Idee per un ingresso o corridoio minimalista di medie dimensioni con pareti bianche, parquet chiaro, pavimento marrone e pannellatura
Idee per un ingresso o corridoio minimalista di medie dimensioni con pareti bianche, parquet chiaro, pavimento marrone e pannellatura
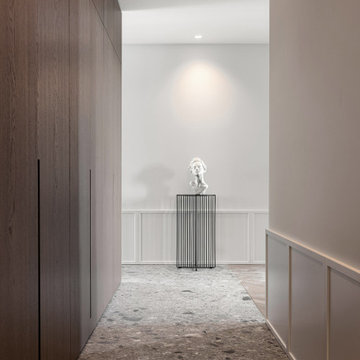
Ispirazione per un ingresso o corridoio contemporaneo di medie dimensioni con pareti bianche, pavimento in marmo, pavimento grigio e pannellatura

Custom build mudroom a continuance of the entry space.
Immagine di un piccolo ingresso con anticamera design con pareti bianche, pavimento in legno massello medio, una porta singola, pavimento marrone, soffitto ribassato e pannellatura
Immagine di un piccolo ingresso con anticamera design con pareti bianche, pavimento in legno massello medio, una porta singola, pavimento marrone, soffitto ribassato e pannellatura
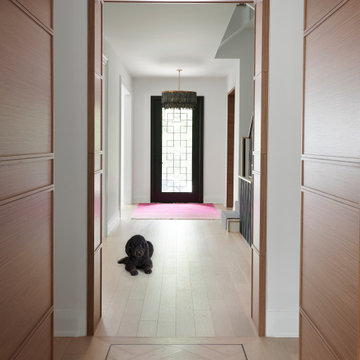
Ispirazione per un corridoio design di medie dimensioni con pareti bianche, parquet chiaro, una porta singola, una porta nera e pannellatura
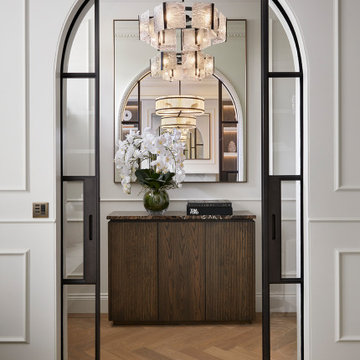
Immagine di un ingresso o corridoio contemporaneo di medie dimensioni con pareti bianche, pavimento in legno massello medio, pavimento beige e pannellatura

Esempio di un ingresso minimal con pareti bianche, parquet chiaro, pavimento beige, travi a vista e pannellatura
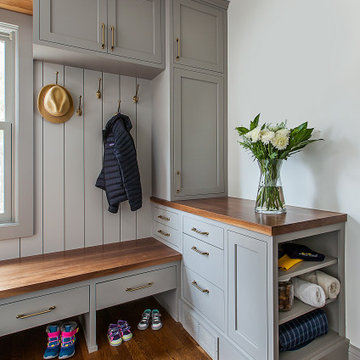
Immagine di un ingresso con anticamera chic di medie dimensioni con pareti bianche, pavimento in legno massello medio e pannellatura
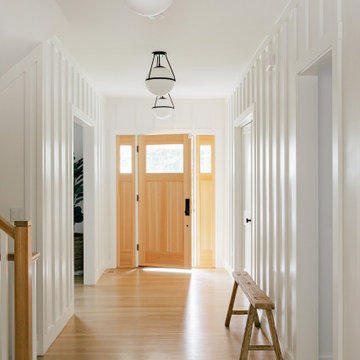
Idee per un grande ingresso stile marino con pareti bianche, parquet chiaro, una porta singola, una porta in legno chiaro, pavimento marrone e pannellatura
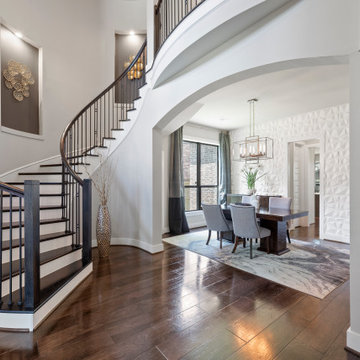
Formal dining is open to the foyer and butlers pantry.
Esempio di un grande ingresso contemporaneo con pareti bianche, parquet scuro e pannellatura
Esempio di un grande ingresso contemporaneo con pareti bianche, parquet scuro e pannellatura
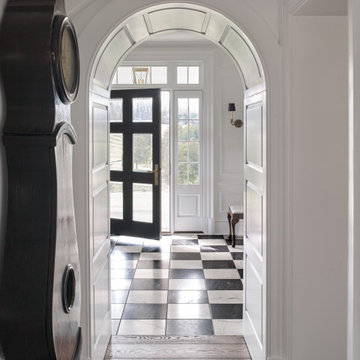
View through arched cased opening into Stair Hall beveled glass front entry door.
Idee per un ingresso o corridoio classico di medie dimensioni con pareti bianche, pavimento in legno massello medio, pavimento marrone e pannellatura
Idee per un ingresso o corridoio classico di medie dimensioni con pareti bianche, pavimento in legno massello medio, pavimento marrone e pannellatura

From foundation pour to welcome home pours, we loved every step of this residential design. This home takes the term “bringing the outdoors in” to a whole new level! The patio retreats, firepit, and poolside lounge areas allow generous entertaining space for a variety of activities.
Coming inside, no outdoor view is obstructed and a color palette of golds, blues, and neutrals brings it all inside. From the dramatic vaulted ceiling to wainscoting accents, no detail was missed.
The master suite is exquisite, exuding nothing short of luxury from every angle. We even brought luxury and functionality to the laundry room featuring a barn door entry, island for convenient folding, tiled walls for wet/dry hanging, and custom corner workspace – all anchored with fabulous hexagon tile.
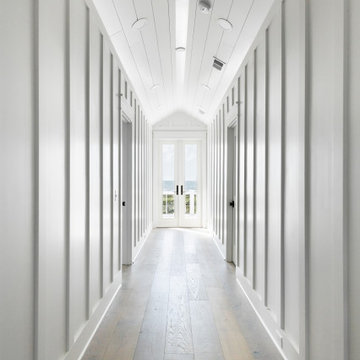
Esempio di un grande ingresso o corridoio costiero con pareti bianche, pavimento in legno massello medio, soffitto in perlinato e pannellatura
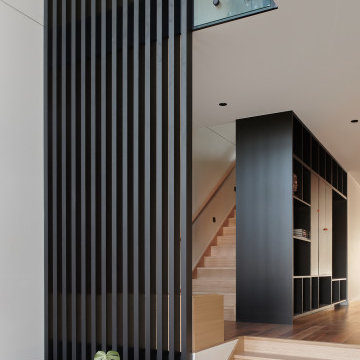
Esempio di un ingresso minimal di medie dimensioni con una porta a pivot, una porta marrone, pannellatura, pareti bianche, pavimento in legno massello medio e pavimento arancione

This property was transformed from an 1870s YMCA summer camp into an eclectic family home, built to last for generations. Space was made for a growing family by excavating the slope beneath and raising the ceilings above. Every new detail was made to look vintage, retaining the core essence of the site, while state of the art whole house systems ensure that it functions like 21st century home.
This home was featured on the cover of ELLE Décor Magazine in April 2016.
G.P. Schafer, Architect
Rita Konig, Interior Designer
Chambers & Chambers, Local Architect
Frederika Moller, Landscape Architect
Eric Piasecki, Photographer

Коридор, входная зона
Immagine di un ingresso o corridoio minimal di medie dimensioni con pareti bianche, pavimento in laminato, pavimento marrone, soffitto in legno e pannellatura
Immagine di un ingresso o corridoio minimal di medie dimensioni con pareti bianche, pavimento in laminato, pavimento marrone, soffitto in legno e pannellatura

Long foyer with picture frame molding, large framed mirror, vintage rug and wood console table
Ispirazione per un ingresso classico di medie dimensioni con pareti bianche, pavimento in legno massello medio, una porta singola, una porta in legno scuro, pavimento marrone e pannellatura
Ispirazione per un ingresso classico di medie dimensioni con pareti bianche, pavimento in legno massello medio, una porta singola, una porta in legno scuro, pavimento marrone e pannellatura
808 Foto di ingressi e corridoi con pareti bianche e pannellatura
4
