20 Foto di ingressi e corridoi beige
Filtra anche per:
Budget
Ordina per:Popolari oggi
1 - 20 di 20 foto
1 di 3

スタイル工房_stylekoubou
Immagine di un piccolo ingresso o corridoio nordico con pareti bianche e pavimento in legno massello medio
Immagine di un piccolo ingresso o corridoio nordico con pareti bianche e pavimento in legno massello medio
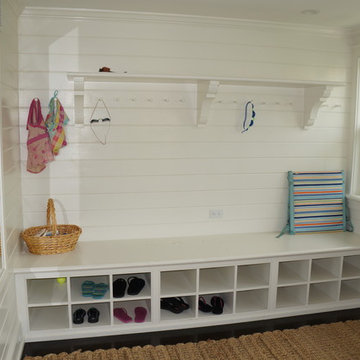
This home is our crown jewel. We are so proud to have created this incredible master piece.
Immagine di un ingresso con anticamera stile marino con armadio
Immagine di un ingresso con anticamera stile marino con armadio
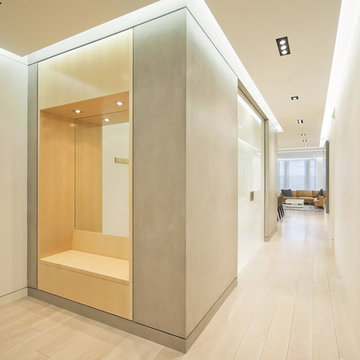
The owners of this prewar apartment on the Upper West Side of Manhattan wanted to combine two dark and tightly configured units into a single unified space. StudioLAB was challenged with the task of converting the existing arrangement into a large open three bedroom residence. The previous configuration of bedrooms along the Southern window wall resulted in very little sunlight reaching the public spaces. Breaking the norm of the traditional building layout, the bedrooms were moved to the West wall of the combined unit, while the existing internally held Living Room and Kitchen were moved towards the large South facing windows, resulting in a flood of natural sunlight. Wide-plank grey-washed walnut flooring was applied throughout the apartment to maximize light infiltration. A concrete office cube was designed with the supplementary space which features walnut flooring wrapping up the walls and ceiling. Two large sliding Starphire acid-etched glass doors close the space off to create privacy when screening a movie. High gloss white lacquer millwork built throughout the apartment allows for ample storage. LED Cove lighting was utilized throughout the main living areas to provide a bright wash of indirect illumination and to separate programmatic spaces visually without the use of physical light consuming partitions. Custom floor to ceiling Ash wood veneered doors accentuate the height of doorways and blur room thresholds. The master suite features a walk-in-closet, a large bathroom with radiant heated floors and a custom steam shower. An integrated Vantage Smart Home System was installed to control the AV, HVAC, lighting and solar shades using iPads.
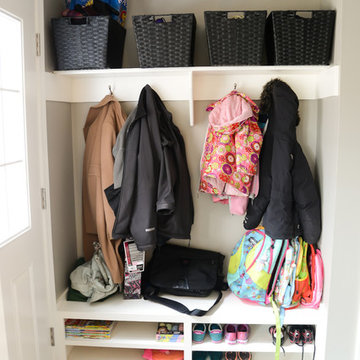
Esempio di un ingresso con anticamera tradizionale con una porta singola, una porta bianca, pareti bianche, pavimento in ardesia e armadio
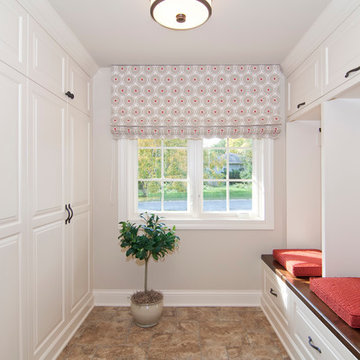
White mudroom with closed storage and open lockers.
Cabinetry by Modern Design
Remodeling by Schrader & Co.
Foto di un ingresso con anticamera chic con armadio
Foto di un ingresso con anticamera chic con armadio
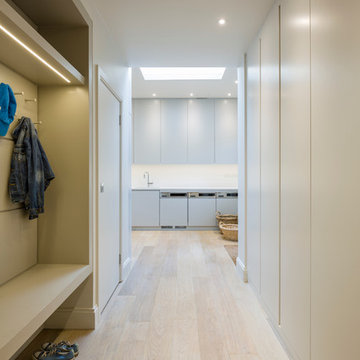
Gareth Gardner
Immagine di un ingresso o corridoio design con pareti bianche e parquet chiaro
Immagine di un ingresso o corridoio design con pareti bianche e parquet chiaro
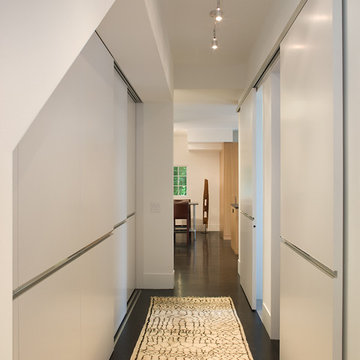
Originally asked to resurface custom kitchen cabinets, Michael Merrill Design Studio finished this project with a completely new, crisp and ultra-modern design for the entire 815 square-foot home.
Photos © John Sutton Photography

Ергазин Александр
Idee per una porta d'ingresso industriale con pareti multicolore, una porta singola e una porta nera
Idee per una porta d'ingresso industriale con pareti multicolore, una porta singola e una porta nera
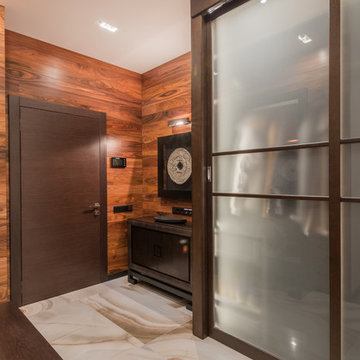
Вольдемар Деревенец
Esempio di un grande ingresso o corridoio minimal con pavimento in gres porcellanato, una porta singola, una porta in legno scuro, pareti marroni e armadio
Esempio di un grande ingresso o corridoio minimal con pavimento in gres porcellanato, una porta singola, una porta in legno scuro, pareti marroni e armadio
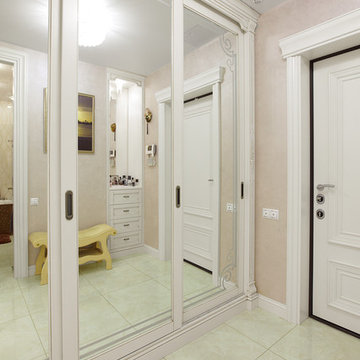
Встроенный шкаф-купе в интерьере прихожей московской квартиры на Мытной, выполненном по проекту Дизайн-студии Ольги Кондратовой.
Foto di un ingresso o corridoio chic con armadio
Foto di un ingresso o corridoio chic con armadio
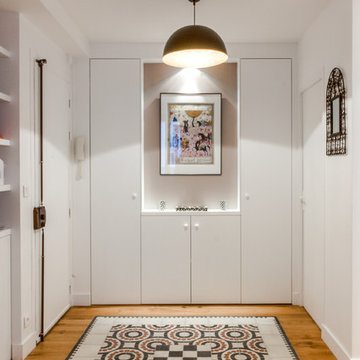
Foto di un grande ingresso con vestibolo minimal con pareti bianche e pavimento in legno massello medio
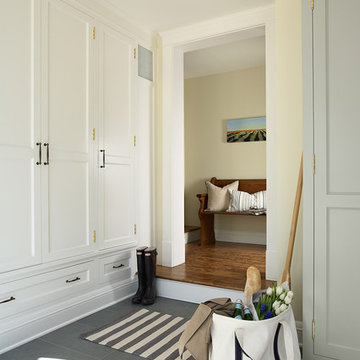
© Susan Gilmore Photo
Esempio di un ingresso con anticamera tradizionale con pavimento in ardesia e armadio
Esempio di un ingresso con anticamera tradizionale con pavimento in ardesia e armadio

To view other projects by TruexCullins Architecture + Interior design visit www.truexcullins.com
Photos taken by Jim Westphalen
Immagine di un ingresso o corridoio country di medie dimensioni con pavimento in cemento, pareti bianche e pavimento beige
Immagine di un ingresso o corridoio country di medie dimensioni con pavimento in cemento, pareti bianche e pavimento beige
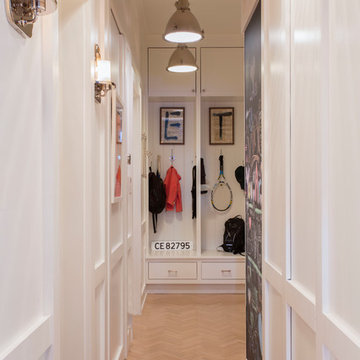
Foto di un grande ingresso con anticamera tradizionale con pareti bianche e armadio
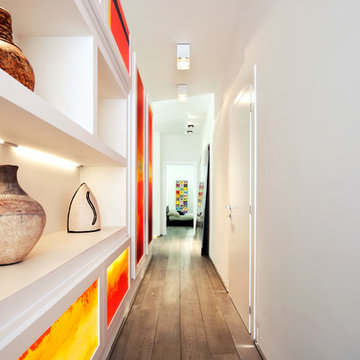
Stefano Pedretti
Ispirazione per un ingresso o corridoio design con pareti bianche e parquet scuro
Ispirazione per un ingresso o corridoio design con pareti bianche e parquet scuro
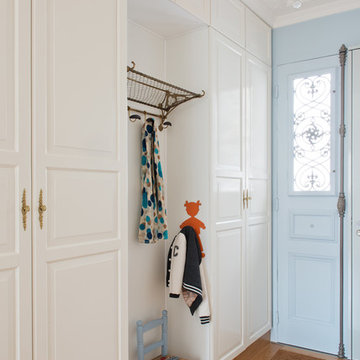
photo ©Hélène Hilaire
Idee per un ingresso con anticamera tradizionale di medie dimensioni con pavimento in legno massello medio e armadio
Idee per un ingresso con anticamera tradizionale di medie dimensioni con pavimento in legno massello medio e armadio
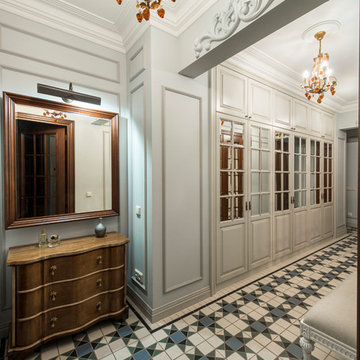
Лепной декор на стенах и потолке, зеркало на петлях за ним скрыт электрощит.
Esempio di un ingresso o corridoio classico con pareti bianche
Esempio di un ingresso o corridoio classico con pareti bianche
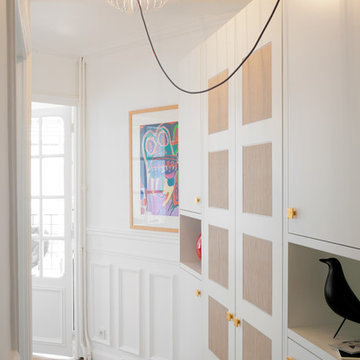
Foto di un corridoio minimal di medie dimensioni con pareti bianche, parquet chiaro e armadio
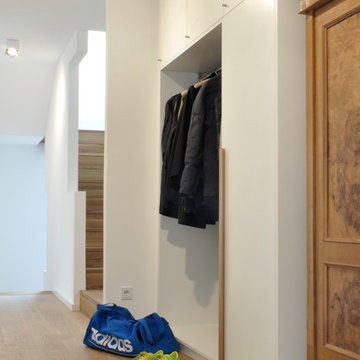
Fotos: Alexander Ehlich, München
Ispirazione per un ingresso con anticamera minimal con pareti bianche, parquet chiaro e armadio
Ispirazione per un ingresso con anticamera minimal con pareti bianche, parquet chiaro e armadio
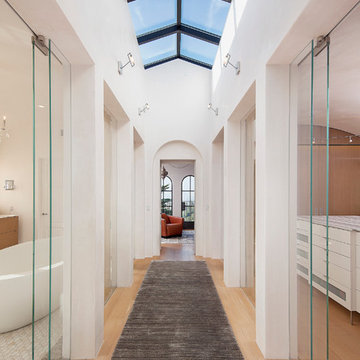
Jim Bartsch
Foto di un ingresso o corridoio mediterraneo con pareti bianche e parquet chiaro
Foto di un ingresso o corridoio mediterraneo con pareti bianche e parquet chiaro
20 Foto di ingressi e corridoi beige
1