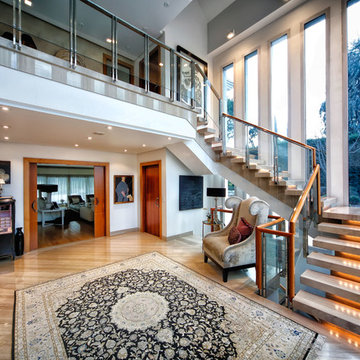4.577 Foto di grandi scale a "L"
Filtra anche per:
Budget
Ordina per:Popolari oggi
21 - 40 di 4.577 foto
1 di 3
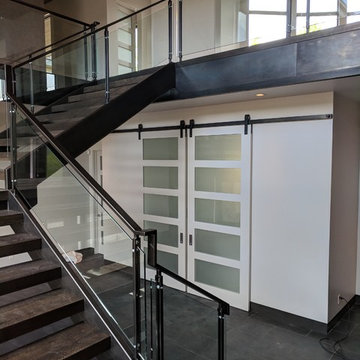
Idee per una grande scala a "L" minimalista con pedata in legno, nessuna alzata e parapetto in vetro
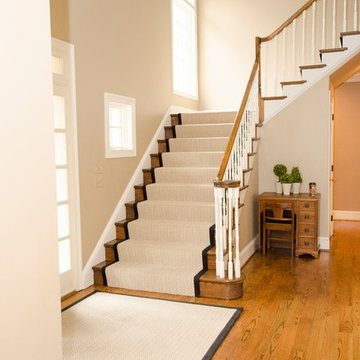
Idee per una grande scala a "L" classica con pedata in moquette, alzata in legno e parapetto in legno
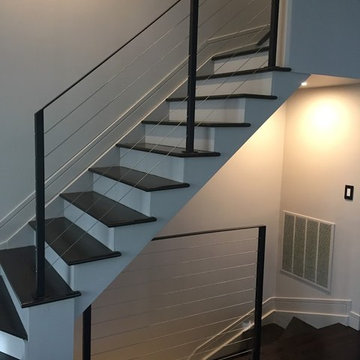
Immagine di una grande scala a "L" moderna con pedata in legno, alzata in legno verniciato e parapetto in cavi
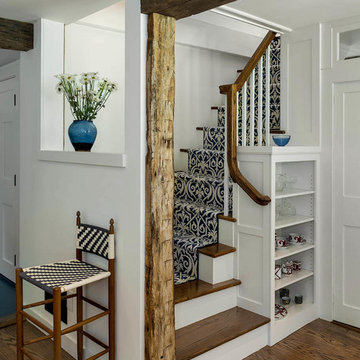
Rob Karosis: Photographer
Foto di una grande scala a "L" boho chic con pedata in legno, alzata in legno verniciato e parapetto in legno
Foto di una grande scala a "L" boho chic con pedata in legno, alzata in legno verniciato e parapetto in legno
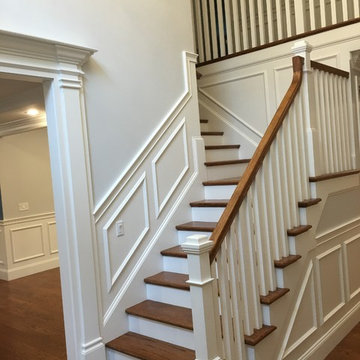
Immagine di una grande scala a "L" classica con pedata in legno, alzata in legno e parapetto in legno
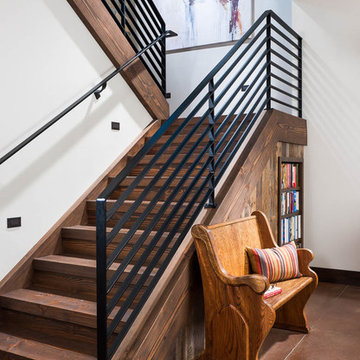
Longviews Studios, Inc.
Immagine di una grande scala a "L" stile rurale con pedata in legno e alzata in legno
Immagine di una grande scala a "L" stile rurale con pedata in legno e alzata in legno
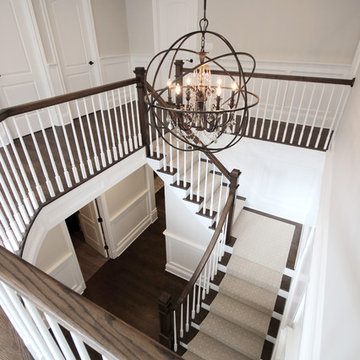
Esempio di una grande scala a "L" chic con pedata in legno, alzata in legno verniciato e parapetto in legno
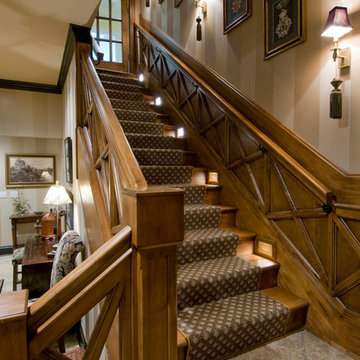
Michael Jacob
Ispirazione per una grande scala a "L" classica con pedata in legno, alzata in legno e parapetto in legno
Ispirazione per una grande scala a "L" classica con pedata in legno, alzata in legno e parapetto in legno
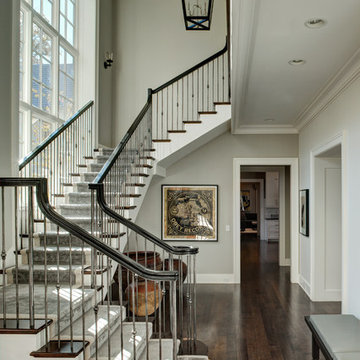
Foto di una grande scala a "L" classica con pedata in legno, alzata in legno verniciato e parapetto in legno
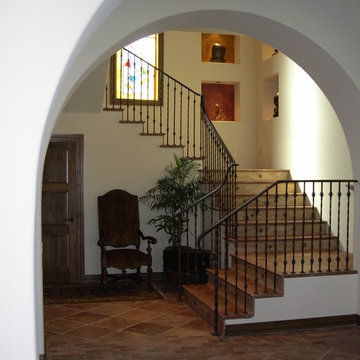
Mediterranean style seen here in the use of custom mosaic risers, stained glass windows, stone tile, and custom designed wrought iron bannister.
Jaurgui Architecture Interior Construction
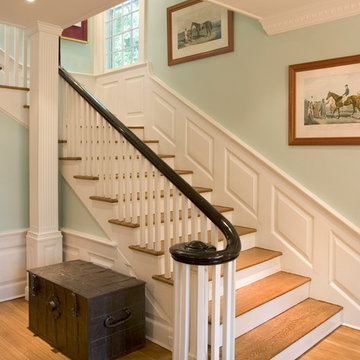
The staircase with its wainscot moldings was completely refurbished.
Ispirazione per una grande scala a "L" classica con pedata in legno, alzata in legno verniciato e parapetto in legno
Ispirazione per una grande scala a "L" classica con pedata in legno, alzata in legno verniciato e parapetto in legno
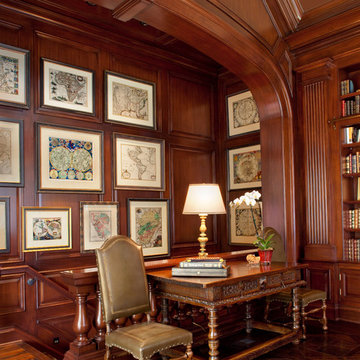
A classic library is adorned in head-to-toe mahogany wood with a showstopping marble fireplace as the accent piece. Tailored furniture and traditional lighting merge today's trends with timeless design. The high-vaulted 18' ceiling opens up the space, creating a feeling of openness and prevents the rich woods from feeling too heavy. We displayed our client's world map collection in a gallery-style manner for extra intrigue and sophistication.
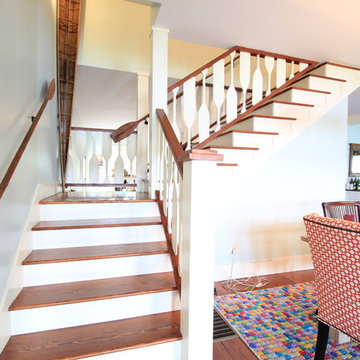
Custom built oar railings with wood top and bottom rails. Wood treads with white risers.
Foto di una grande scala a "L" stile marino con pedata in legno, alzata in legno verniciato e parapetto in legno
Foto di una grande scala a "L" stile marino con pedata in legno, alzata in legno verniciato e parapetto in legno
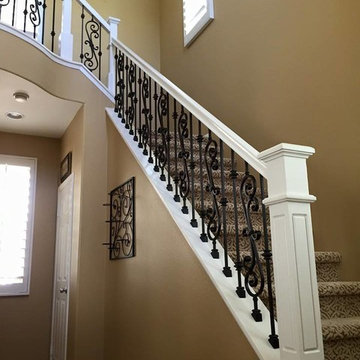
Immagine di una grande scala a "L" tradizionale con pedata in moquette, alzata in moquette e parapetto in materiali misti
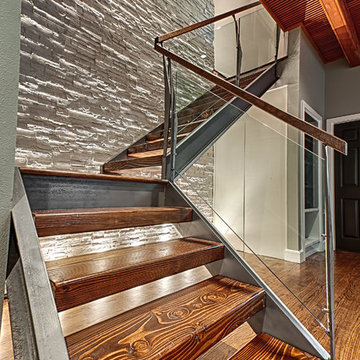
Immagine di una grande scala a "L" moderna con pedata in legno e nessuna alzata

This foyer feels very serene and inviting with the light walls and live sawn white oak flooring. Custom board and batten is added to the feature wall, and stairway. Tons of sunlight greets this space with the clear glass sidelights.
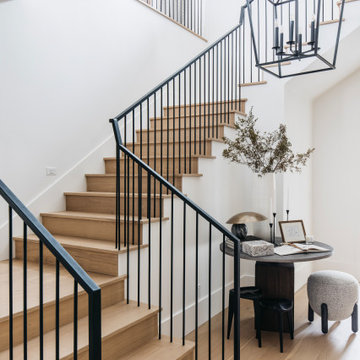
Immagine di una grande scala a "L" chic con pedata in legno, alzata in legno e parapetto in metallo

With two teen daughters, a one bathroom house isn’t going to cut it. In order to keep the peace, our clients tore down an existing house in Richmond, BC to build a dream home suitable for a growing family. The plan. To keep the business on the main floor, complete with gym and media room, and have the bedrooms on the upper floor to retreat to for moments of tranquility. Designed in an Arts and Crafts manner, the home’s facade and interior impeccably flow together. Most of the rooms have craftsman style custom millwork designed for continuity. The highlight of the main floor is the dining room with a ridge skylight where ship-lap and exposed beams are used as finishing touches. Large windows were installed throughout to maximize light and two covered outdoor patios built for extra square footage. The kitchen overlooks the great room and comes with a separate wok kitchen. You can never have too many kitchens! The upper floor was designed with a Jack and Jill bathroom for the girls and a fourth bedroom with en-suite for one of them to move to when the need presents itself. Mom and dad thought things through and kept their master bedroom and en-suite on the opposite side of the floor. With such a well thought out floor plan, this home is sure to please for years to come.
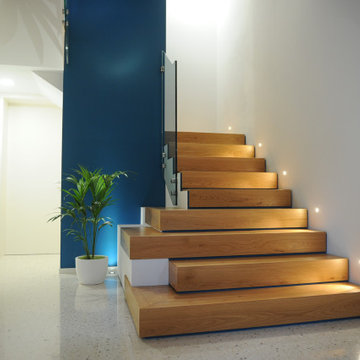
Esempio di una grande scala a "L" minimal con pedata in legno, alzata in legno e parapetto in vetro
4.577 Foto di grandi scale a "L"
2
