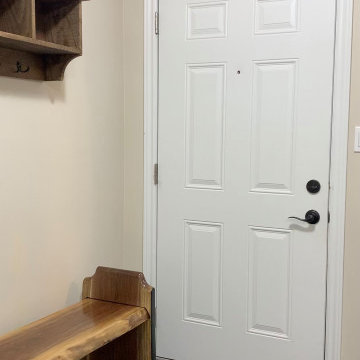50.284 Foto di grandi ingressi e corridoi
Ordina per:Popolari oggi
41 - 60 di 50.284 foto

The Balanced House was initially designed to investigate simple modular architecture which responded to the ruggedness of its Australian landscape setting.
This dictated elevating the house above natural ground through the construction of a precast concrete base to accentuate the rise and fall of the landscape. The concrete base is then complimented with the sharp lines of Linelong metal cladding and provides a deliberate contrast to the soft landscapes that surround the property.
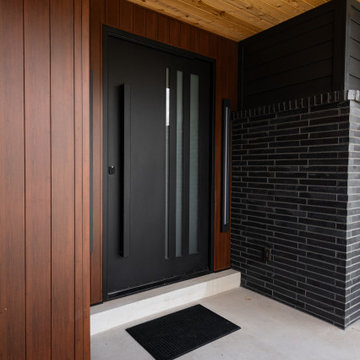
Ispirazione per una grande porta d'ingresso moderna con una porta a pivot e una porta nera

Ispirazione per un grande ingresso country con pareti blu, una porta singola, una porta blu, soffitto in legno e carta da parati

Neutral, modern entrance hall with styled table and mirror.
Foto di un grande corridoio nordico con pareti beige, pavimento in gres porcellanato e pavimento grigio
Foto di un grande corridoio nordico con pareti beige, pavimento in gres porcellanato e pavimento grigio
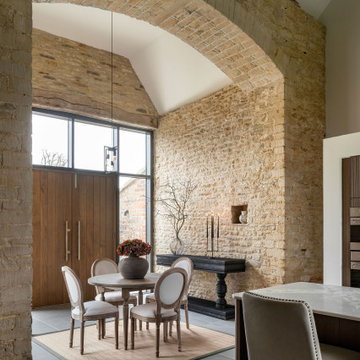
Ispirazione per un grande ingresso o corridoio country con una porta a due ante, una porta in legno bruno e soffitto a volta

Modern entry design JL Interiors is a LA-based creative/diverse firm that specializes in residential interiors. JL Interiors empowers homeowners to design their dream home that they can be proud of! The design isn’t just about making things beautiful; it’s also about making things work beautifully. Contact us for a free consultation Hello@JLinteriors.design _ 310.390.6849_ www.JLinteriors.design

This detached home in West Dulwich was opened up & extended across the back to create a large open plan kitchen diner & seating area for the family to enjoy together. We added marble chequerboard tiles in the entrance and oak herringbone parquet in the main living area

Boasting a large terrace with long reaching sea views across the River Fal and to Pendennis Point, Seahorse was a full property renovation managed by Warren French.

Vivienda familiar con marcado carácter de la arquitectura tradicional Canaria, que he ha querido mantener en los elementos de fachada usando la madera de morera tradicional en las jambas, las ventanas enrasadas en el exterior de fachada, pero empleando materiales y sistemas contemporáneos como la hoja oculta de aluminio, la plegable (ambas de Cortizo) o la pérgola bioclimática de Saxun. En los interiores se recupera la escalera original y se lavan los pilares para llegar al hormigón. Se unen los espacios de planta baja para crear un recorrido entre zonas de día. Arriba se conserva el práctico espacio central, que hace de lugar de encuentro entre las habitaciones, potenciando su fuerza con la máxima apertura al balcón canario a la fachada principal.
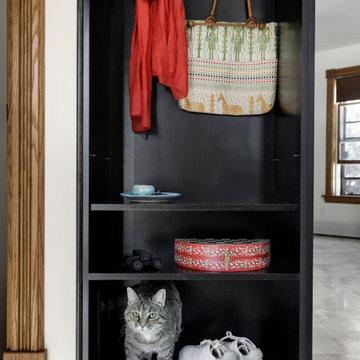
Catchall cubby at the end of cabinet run allowing for jacket, shoe storage with integrated cat door on internal within cubby allowing kitties access to the basement litterbox.

Immagine di un grande ingresso country con pareti grigie, pavimento in legno massello medio, una porta a due ante, una porta in legno scuro, pavimento marrone e pannellatura

Large entrance hallway
Immagine di un grande ingresso o corridoio country con pareti beige e parquet chiaro
Immagine di un grande ingresso o corridoio country con pareti beige e parquet chiaro

Spacious mudroom for the kids to kick off their muddy boots or snowy wet clothes. The 10' tall cabinets are reclaimed barn wood and have metal mesh to allow for air flow and drying of clothes.
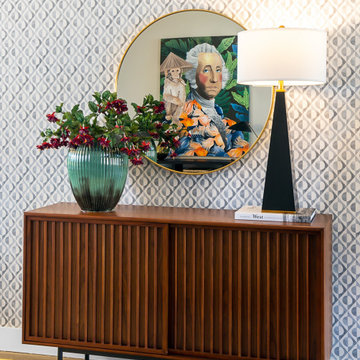
A fun and eye-catching entry with geometric wallpaper, a performance velvet bench, and ample storage!
Foto di un grande ingresso minimalista con pareti grigie e carta da parati
Foto di un grande ingresso minimalista con pareti grigie e carta da parati
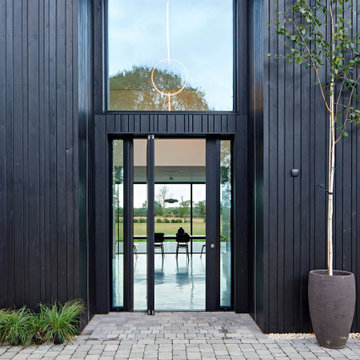
Chartwell Barn: ebony stained wood front door
The owner-designed, Chartwell Barn, is a self-build encapsulating elegance and contemporary living. We love the way the front door is framed by aluminium glazing above and to the side and opens into a galleried hall muted to tones of concrete grey and black.
The front door (which is oversized with a pivot opening) is a mixture of designs – the Rondo V and the Lettera. The client was eager to match to the cladding as much as possible so instead of a black painted RAL door, he opted for a European Oak hardwood door stained with ebony oil. The letter etching and concealed handle complete the story creating a front door of dreams.
Door details:
Door design: Rondo V/ Lettera e98 flush pivot
Door finish: Oak with ebony oil
Handle option: Concealed
Door size: 1.4 x 2.9m

Esempio di un grande ingresso con anticamera chic con pareti grigie, parquet chiaro, pavimento marrone, soffitto in legno, una porta a due ante e una porta in legno bruno
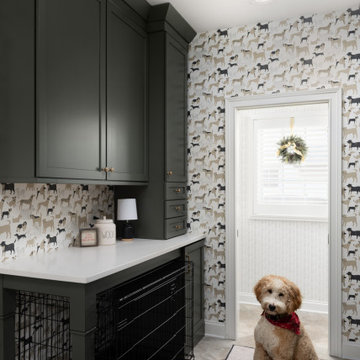
Esempio di un grande ingresso con anticamera tradizionale con pavimento in gres porcellanato, pavimento beige e carta da parati

Ispirazione per un grande ingresso o corridoio contemporaneo con pareti bianche, parquet chiaro, pavimento marrone e pareti in legno

Esempio di un grande corridoio con pareti bianche, parquet chiaro, una porta singola, una porta nera, pavimento beige e pannellatura
50.284 Foto di grandi ingressi e corridoi
3
