164 Foto di grandi ingressi e corridoi con pareti arancioni
Ordina per:Popolari oggi
141 - 160 di 164 foto
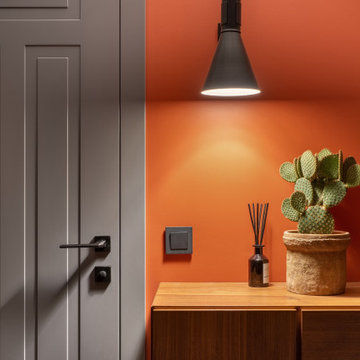
Idee per un grande ingresso o corridoio scandinavo con pareti arancioni, pavimento in legno massello medio e pavimento marrone
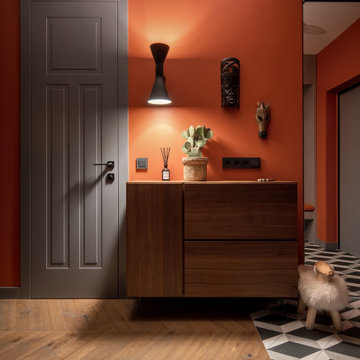
Idee per un grande ingresso o corridoio design con pareti arancioni, pavimento in legno massello medio e pavimento marrone
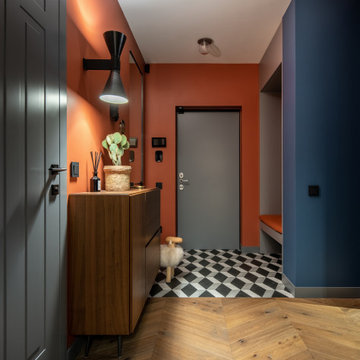
Immagine di una grande porta d'ingresso minimal con pareti arancioni, pavimento con piastrelle in ceramica, una porta singola, una porta grigia e pavimento multicolore
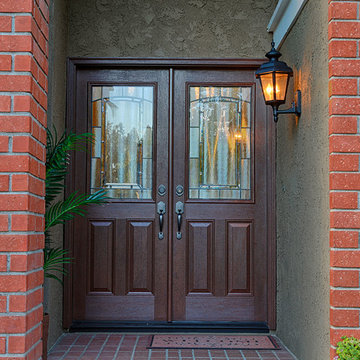
Classic style 5 foot wide Plastpro double entry doors. Model DRM60 Solhl3 with half lights. Mahogany grain, stained Antique Oak. Copper Creek Heritage Hardware in oil rubbed bronze. Installed in Yorba Linda, CA home.
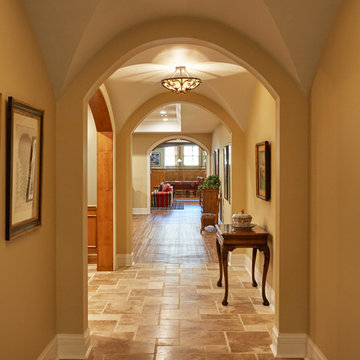
The lower level hallway features an intricate groin vault ceiling. The flooring is honed, unfilled, rustic-edge travertine tile in a 4 piece pattern from Materials Marketing. Photo by Mike Kaskel.

The lower level hallway has fully paneled wainscoting, grass cloth walls, and built-in seating. The door to the storage room blends in beautifully. Photo by Mike Kaskel. Interior design by Meg Caswell.
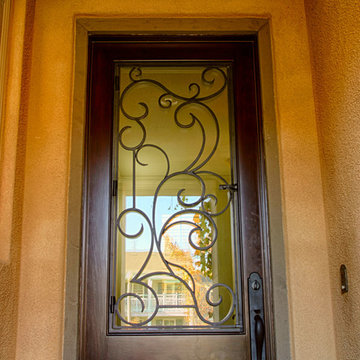
Close up of 36" by 8 foot tall Decorative entry door. Jeld-Wen Aurora Mahogany grain, Sable finish and no antiquing. Mediterranean grille with dark patina. Flat black Greeley hardware. Installed in Ladera Ranch, CA home.
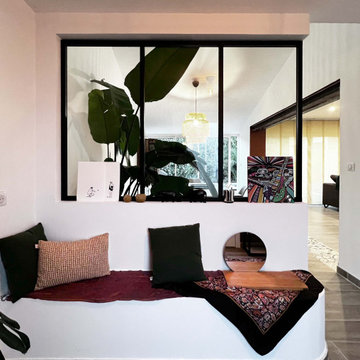
Création et agencement d'une extension pour ensuite réaménager l'espace de vie existant.
Création d'une entrée semi cloisonnée avec verrière atelier, donnant accès sur la salle à manger.
Une ouverture de 3,20 m a été ensuite créée à partir d'une porte fenêtre existante pour lier le tout à l'espace de vie.
L'espace salon a été réaménagé autrement, sa nouvelle disposition permettant d'avoir un salon plus grand et agréable à vivre.
Pour relever le tout, une touche de terracotta a été apportée dans l'entrée, sur l'ouverture, ainsi que sur le mur TV, toujours dans le souci de créer un lien entre les deux espaces.
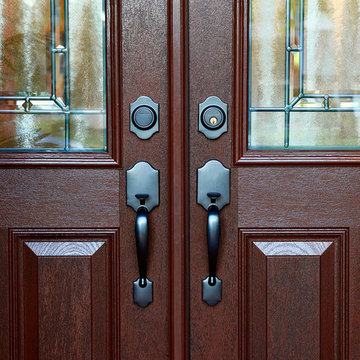
Close-up of classic style 5 foot wide Plastpro double entry doors. Model DRM60 Solhl3 with half lights. Mahogany grain, stained Antique Oak. Copper Creek Heritage Hardware in oil rubbed bronze. Installed in Yorba Linda, CA home.
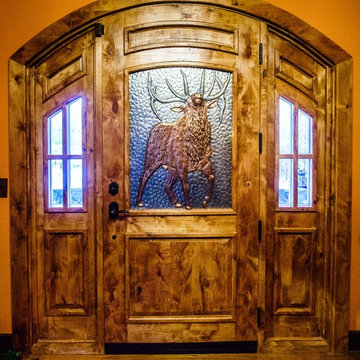
Interior features the "Bull Elk" art panel created by R Scott Jarvie. Cast in zinc metal, then "Tri-Plated" with a burnished nickel background, polished copper body and silver antlers.
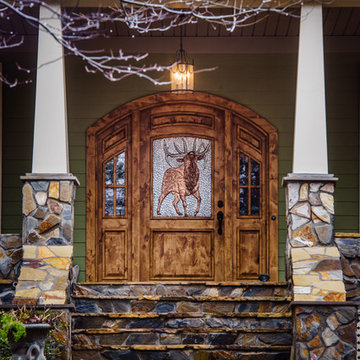
The exterior of our majestic full arched 42" wide by 8' tall by 2 1/2" thick, three-panel door with jambs and matching arched three-panel side windows. The center showcases a molten cast metal art panel depicting a rendition of a "Bull Elk" created by the late artist R Scott Jarvie.
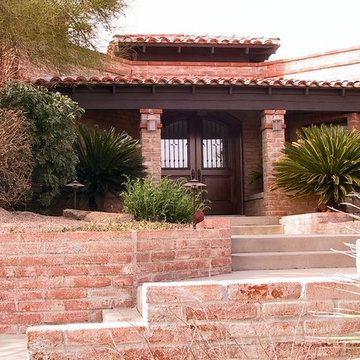
The new doors are gradually revealed as you walk up the curved entry. Photo by Wayne Hausknecht.
Esempio di una grande porta d'ingresso tradizionale con pareti arancioni, pavimento in terracotta, una porta a due ante e una porta in legno bruno
Esempio di una grande porta d'ingresso tradizionale con pareti arancioni, pavimento in terracotta, una porta a due ante e una porta in legno bruno
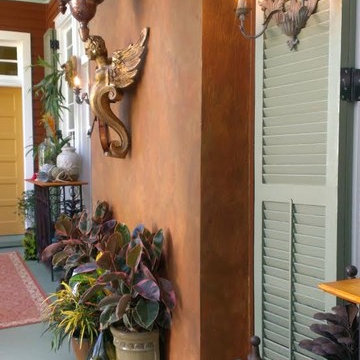
Immagine di una grande porta d'ingresso mediterranea con pareti arancioni, pavimento in cemento, una porta singola e una porta gialla
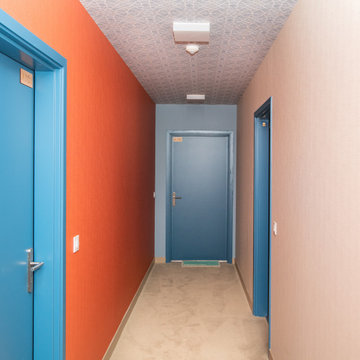
Mise en valeur des parties communes d'un immeuble résidentiel neuf, à Espelette.
Foto di un grande ingresso o corridoio moderno con pareti arancioni, moquette, pavimento beige, soffitto in carta da parati e carta da parati
Foto di un grande ingresso o corridoio moderno con pareti arancioni, moquette, pavimento beige, soffitto in carta da parati e carta da parati
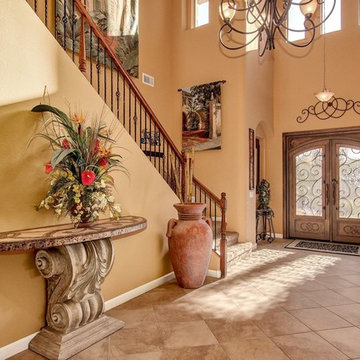
Soaring ceilings and picture windows allow for endless natural light! Beautiful chandeliers and elegant front door. Stairyway with beautiful wood and metal rails.
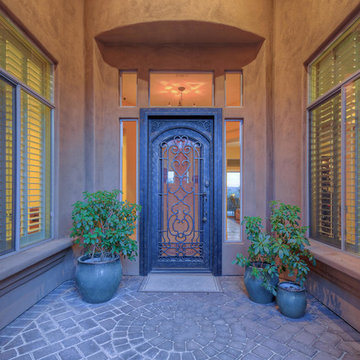
Gorgeous entry leads to custom door with decorative sculpted metal and glass.
Ispirazione per una grande porta d'ingresso stile americano con pareti arancioni, pavimento in mattoni, una porta singola e una porta nera
Ispirazione per una grande porta d'ingresso stile americano con pareti arancioni, pavimento in mattoni, una porta singola e una porta nera
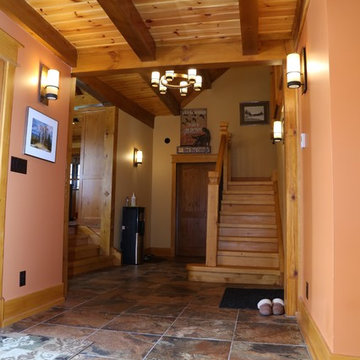
Foyer
Samantha Hawkins Photography
Idee per un grande ingresso american style con pareti arancioni
Idee per un grande ingresso american style con pareti arancioni
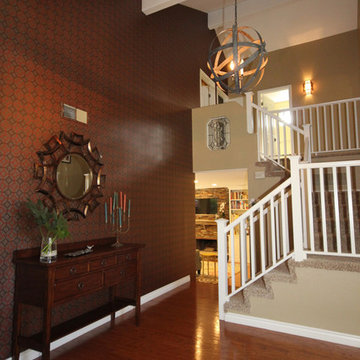
After having their first baby, this couple knew it was time to find a larger home. Recently purchasing a big house with little style and a need for updating, this couple turned to me for help! Their only request was to make their new home comfortable and inviting without clutter.
After meeting this couple, I knew that they were willing to take a little risk and were not afraid of color or pattern. Luckily, I’m a big fan of pattern and color, so I approached this home as it was my own. Wallpaper was installed on the large entry wall for drama. Stylish lighting fixtures in the entry and dining were added to give the home a nice, warm glow. Thick, plush carpet was installed to provide a soft area for the new baby to play and to provide warmth and comfort for all. Window coverings with unique patterns and colors were selected to add visual interest. New furniture was chosen for all rooms with comfort, durability and style in mind. Artwork and accessories infused personality and added pops of color.
With little to no instruction or special requests, turning this house into a home was one of my favorite projects so far. I was able to combine their request with my design style and create a home that is comfortable and welcoming with some stylish twists. The next project will be the kitchen.
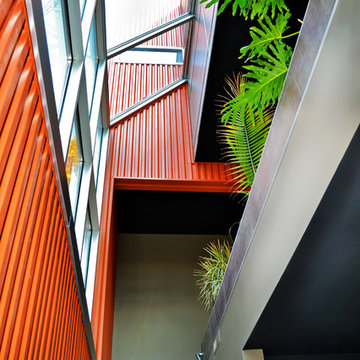
View up from the stairs to the lower level showing the surrounding windows and above built in plant shelf. Photos by Maggie Mueller.
Idee per un grande ingresso o corridoio contemporaneo con pareti arancioni e pavimento in gres porcellanato
Idee per un grande ingresso o corridoio contemporaneo con pareti arancioni e pavimento in gres porcellanato
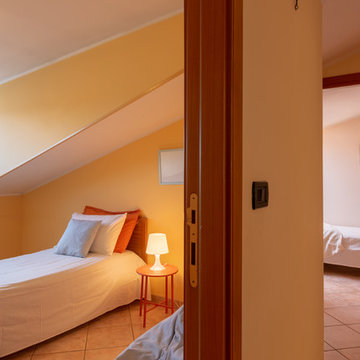
home staging: micro interior design
fotografia : arch. Debora Di Michele
Foto di un grande ingresso o corridoio minimalista con pareti arancioni, pavimento in gres porcellanato e pavimento beige
Foto di un grande ingresso o corridoio minimalista con pareti arancioni, pavimento in gres porcellanato e pavimento beige
164 Foto di grandi ingressi e corridoi con pareti arancioni
8