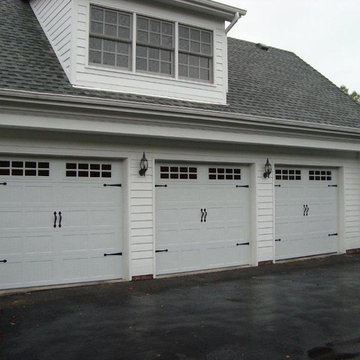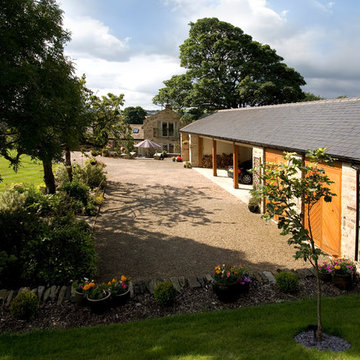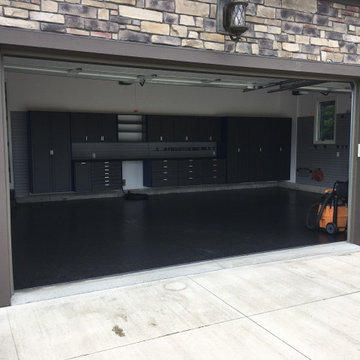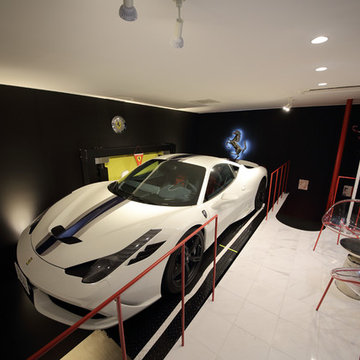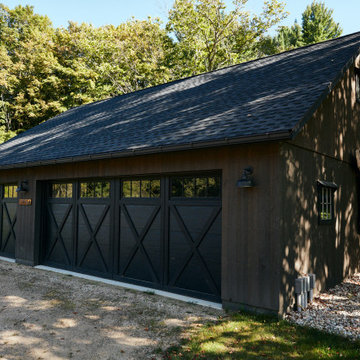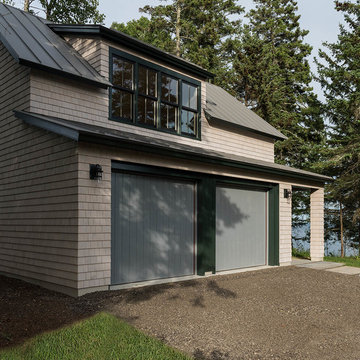873 Foto di grandi garage e rimesse neri
Filtra anche per:
Budget
Ordina per:Popolari oggi
161 - 180 di 873 foto
1 di 3
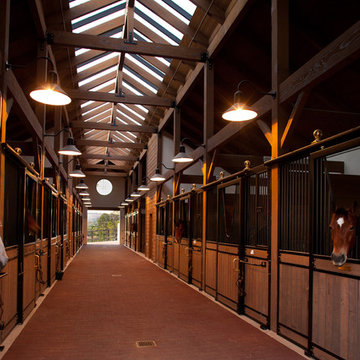
Nothing like the beautiful climate of Rancho Santa Fe to keep the horses happy! This was the ultimate equestrian project – a 16-stall custom barn with luxury clubhouse and living quarters. It was designed as a residence, but comes complete with 7 paddocks, riding arena, turnouts, hot walker and pond – nothing was left out in our collaboration with Blackburn Architects of Washington DC. This 15-acre compound also provides the owners a sunset-view party site, featuring a custom kitchen, outdoor pizza oven, and plenty of relaxation room for guests and ponies.
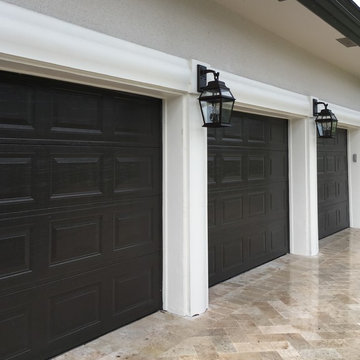
This seasonal resident requested enhanced livability of the 30 year old home. Hirsch designed this grand estate in the mid 80’s and now was asked to upgrade many of the interior and exterior features. The exterior precast details, driveway and landscaping were updated. Exterior features, including the front door, railings, see-thru fireplace, BBQ, and gazebo were custom designed by Hirsch.
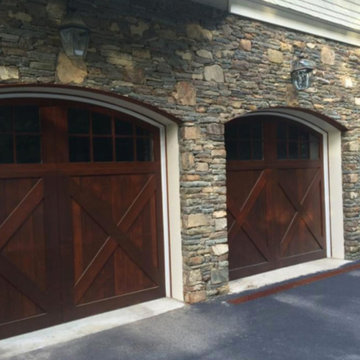
Esempio di un grande garage per tre auto connesso stile rurale
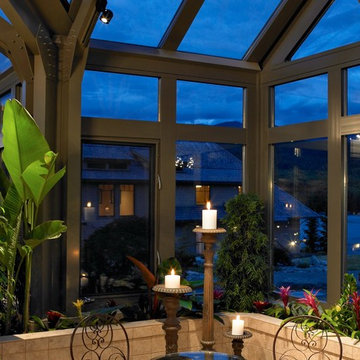
This greenhouse is located in Desolation Sound, British Columbia. Sonora Resort is one of Canada's best eco-adventure travel destinations and was voted a top resort in several categories. The conservatory is often used as a high style wedding destination.
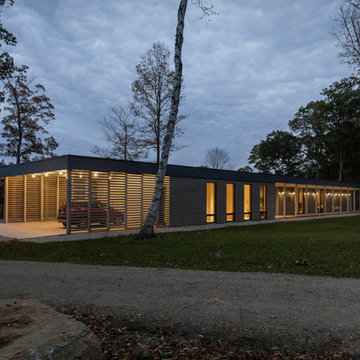
Grander Views is a refreshing change of pace for a New York City couple. Bird’s-eye views of Connecticut’s meadows and valleys connect the home with its grand scenery. Stretching across this linear, single-story house are cedar siding and full-height windows and doors. Wooden posts break up the interior and assemble its grid-like form: with the carport and guest quarters on one side, and the primary residence on the other, the arrangement exposes the charming outdoors and pool on the south side. A central foyer and the sheltering private forest peacefully nestle the home away from the hustle and bustle of the big city.
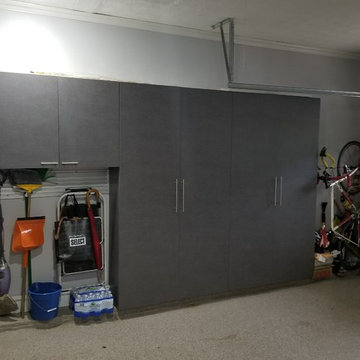
Immagine di un grande garage per due auto connesso industriale con ufficio, studio o laboratorio
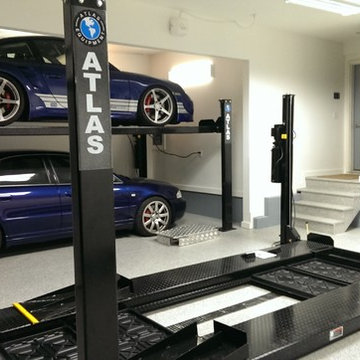
Customer in Harmony Grove, WI hired us to refinish the garage floor with epoxy coating, paint the garage walls, and install two car lifts.
Foto di un grande garage per tre auto connesso chic
Foto di un grande garage per tre auto connesso chic
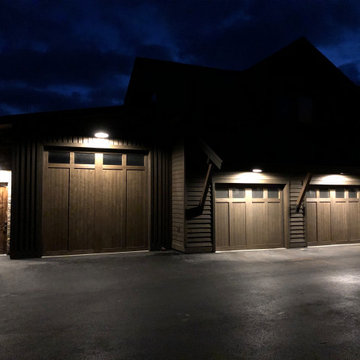
Exterior Lighting reflects on knotty cedar garage doors, 12x12 and two 10x8 doors provide plenty of space for full size vehicles.
Foto di un grande garage per tre auto connesso country
Foto di un grande garage per tre auto connesso country
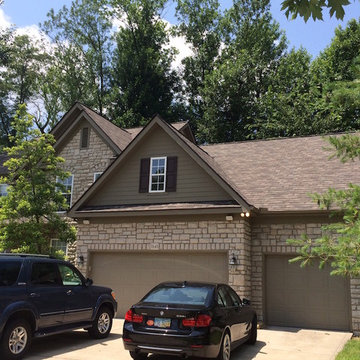
Ohio Exteriors removed existing shingles and inspected the decking. We renailed and replaced where needed, filled in existing hat vent holes, and professionally installed a new lifetime roofing system. GAF Camelot 2 System (Weatherwood)
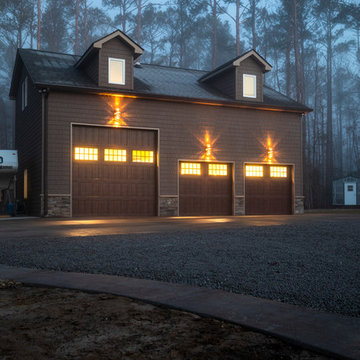
Immagine di un grande garage per tre auto indipendente con ufficio, studio o laboratorio
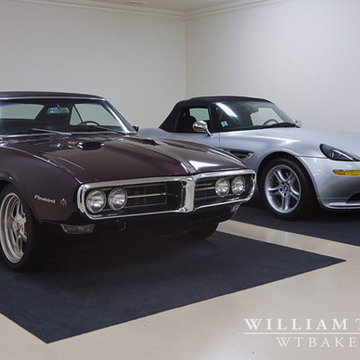
James Lockheart photo
Idee per un grande garage per quattro o più auto connesso design
Idee per un grande garage per quattro o più auto connesso design
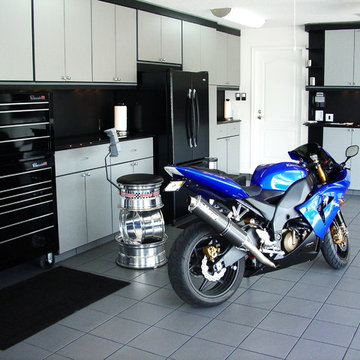
Embarking on a garage remodeling project is a transformative endeavor that can significantly enhance both the functionality and aesthetics of the space.
By investing in tailored storage solutions such as cabinets, wall-mounted organizers, and overhead racks, one can efficiently declutter the area and create a more organized storage system. Flooring upgrades, such as epoxy coatings or durable tiles, not only improve the garage's appearance but also provide a resilient surface.
Adding custom workbenches or tool storage solutions contributes to a more efficient and user-friendly workspace. Additionally, incorporating proper lighting and ventilation ensures a well-lit and comfortable environment.
A remodeled garage not only increases property value but also opens up possibilities for alternative uses, such as a home gym, workshop, or hobby space, making it a worthwhile investment for both practicality and lifestyle improvement.
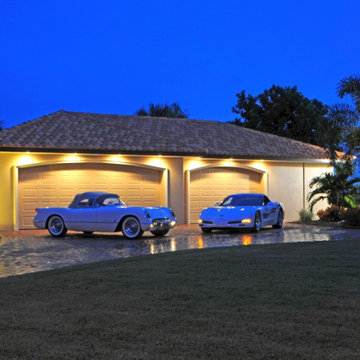
Custom 3 car garage and craft room
Immagine di un grande garage per tre auto mediterraneo
Immagine di un grande garage per tre auto mediterraneo
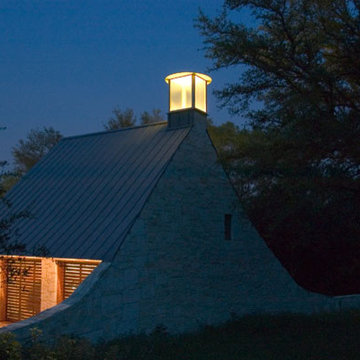
Texas limestone, wood screens, lantern, paint grip standing seam roof (photo by Hester + Hardaway)
Esempio di un grande garage per due auto indipendente minimal
Esempio di un grande garage per due auto indipendente minimal
873 Foto di grandi garage e rimesse neri
9
