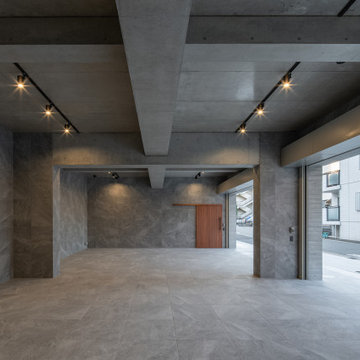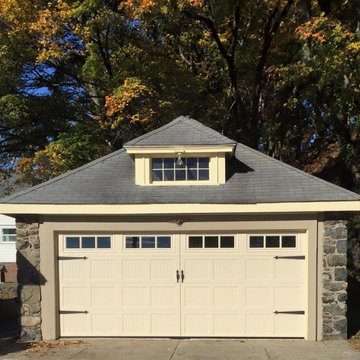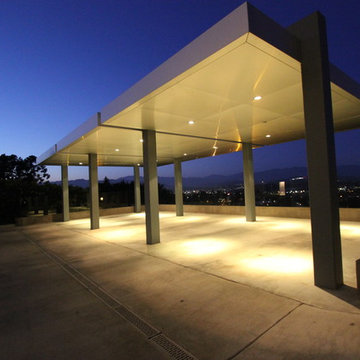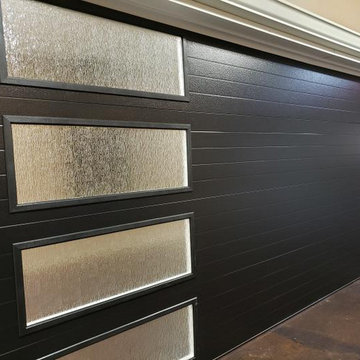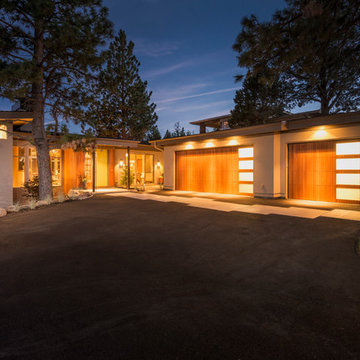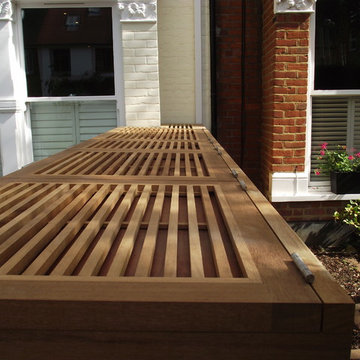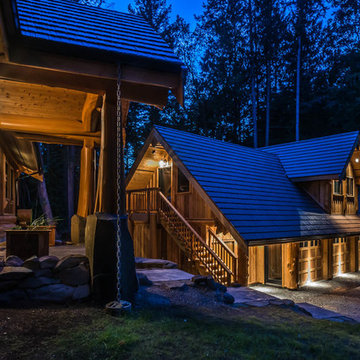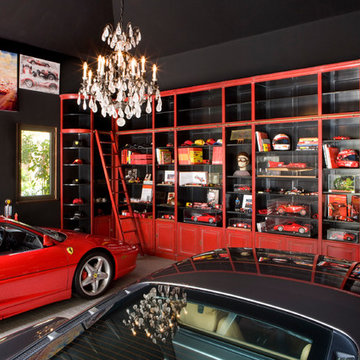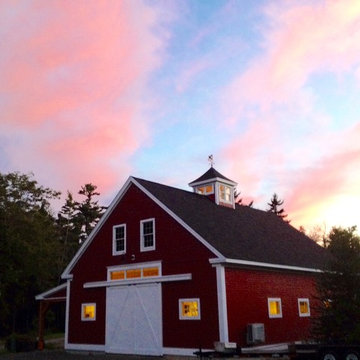873 Foto di grandi garage e rimesse neri
Filtra anche per:
Budget
Ordina per:Popolari oggi
81 - 100 di 873 foto
1 di 3

Photograph by Recent Spaces with David Connolly
Idee per grandi garage e rimesse tradizionali
Idee per grandi garage e rimesse tradizionali
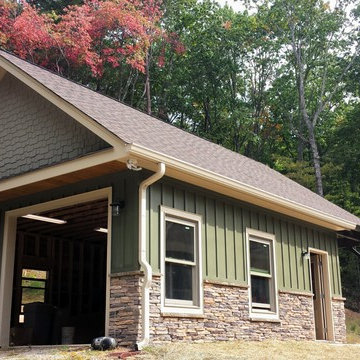
Ispirazione per un grande garage per due auto indipendente stile rurale con ufficio, studio o laboratorio
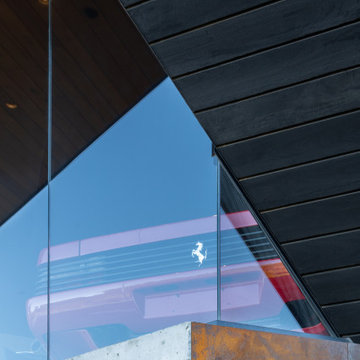
Detached garage including underground workshop
Foto di un grande garage per quattro o più auto indipendente minimalista con ufficio, studio o laboratorio
Foto di un grande garage per quattro o più auto indipendente minimalista con ufficio, studio o laboratorio
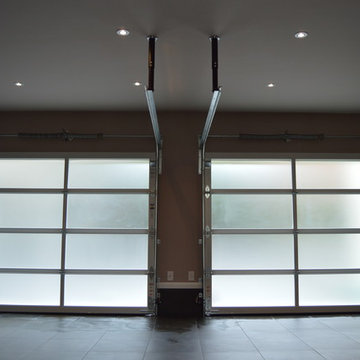
Here are two Thunder Mount Garage Track Kits installed in Houston Texas by Xclusive Garage.
Ispirazione per un grande garage per due auto connesso minimalista
Ispirazione per un grande garage per due auto connesso minimalista
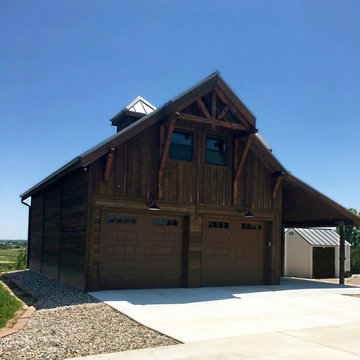
This 24'x36' barn style detached garage includes a full loft, shed roof, two 6-ft gable dormers, rooftop cupola and a gable end timber-truss. The pre-finished siding was sourced from Montana Timber Products and is their tack room color finish in a circle sawn texture. Creative Angle Builders oversaw the construction and finish work.
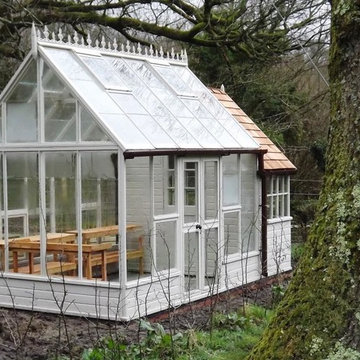
The site had been used as a spoil site whilst building work on the main house was undertaken. It was cleaned and rotovated before the concrete base and brick course was laid.
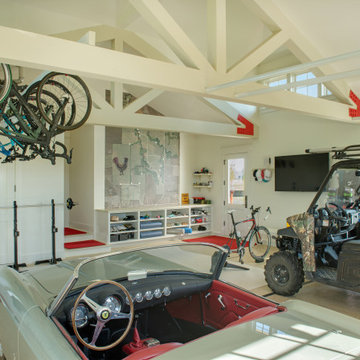
Idee per un grande garage per tre auto connesso country con ufficio, studio o laboratorio
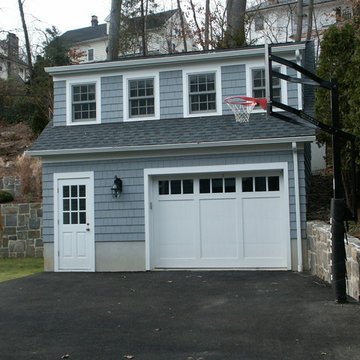
Detached Garage with Studio Apartment above, Stone wall, Garage door, Marvin Windows,
Esempio di grandi garage e rimesse tradizionali
Esempio di grandi garage e rimesse tradizionali
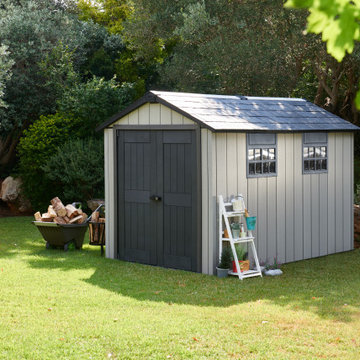
Make better use of your garage and side yard by stowing larger tools and appliances in the Oakland Storage Shed. This useful accessory is built soundly from resin plastic with a texture that mimics the appearance of real wood, giving your outdoor space an equal parts attractive and sturdy addition.
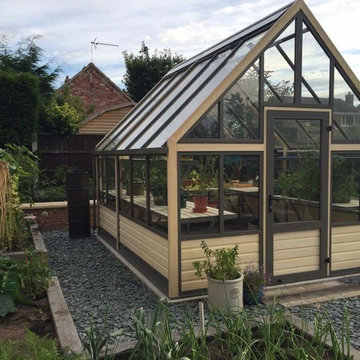
This large greenhouse is available glass to ground or boarded as shown. The Accoya boarding is hides from view any pots or compost that might be stored under the greenhouse staging. Clean lines with very few visible fixings this modern greenhouse is a new design from Cultivar.
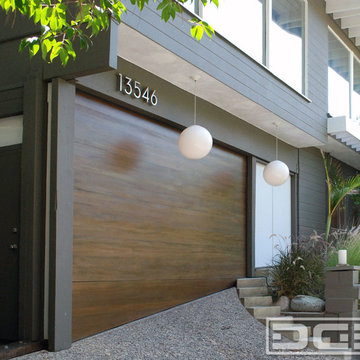
Not all garage doors are created equal. Dynamic Garage Doors are custom designed for each individual project. Our full custom design and manufacturing abilities allow us to create unique custom garage doors that naturally blend into each home's authentic architectural style.
This Mid Century style carport was converted into a fully functional garage but presented a problem when it came time to retrofit it with a custom wood garage door. Since the ground was pitched at a sloping angle it required the need of a custom designed asymmetrical garage door that would compensate for the huge gap at the bottom of the garage door opening. Taking careful measurements was of essence to handcraft a garage door that would fit perfectly into the awkwardly shaped garage opening. Once everything was calculated to perfection our designers came up with a minimalistic Mid Century style garage door design that would complement the home's architectural elements. The answer was a fine-lined garage door design with horizontal tongue and groove slats in solid mahogany that were carefully stained to simulate and match the home's existing ipe wood accents. We opted for ipe-stained mahogany in lieu of real ipe to save the client on the custom garage door cost while still delivering a garage door that will last a lifetime and look like a naturally blended architectural element of the home.
Enclosing the carport and adding a Dynamic Garage Door re-purposed and graduated a simple carport to a fully functional garage with a working automatic garage door. Investing in a custom garage door for this sloping carport will prove to return the investment at time of resale. Not to mention, of course, the curb appeal enhancement it gave the home.
873 Foto di grandi garage e rimesse neri
5
