Grandi Armadi e Cabine Armadio con parquet chiaro
Filtra anche per:
Budget
Ordina per:Popolari oggi
1 - 20 di 2.185 foto
1 di 3

Built right below the pitched roof line, we turned this challenging closet into a beautiful walk-in sanctuary. It features tall custom cabinetry with a shaker profile, built in shoe units behind glass inset doors and two handbag display cases. A long island with 15 drawers and another built-in dresser provide plenty of storage. A steamer unit is built behind a mirrored door.
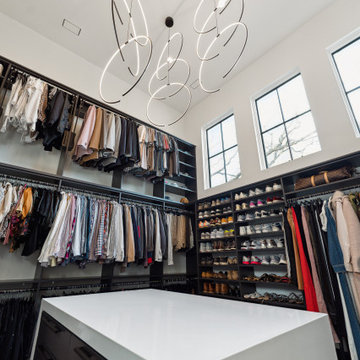
Immagine di una grande cabina armadio unisex moderna con nessun'anta, ante nere e parquet chiaro
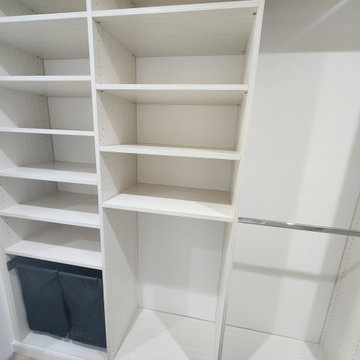
Honey Breeze large walk in closet. Hanging, shelving ,drawers (not installed yet in picture) pull out hamper
Ispirazione per una grande cabina armadio minimalista con ante lisce e parquet chiaro
Ispirazione per una grande cabina armadio minimalista con ante lisce e parquet chiaro
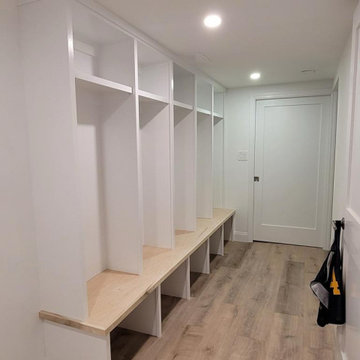
Ispirazione per una grande cabina armadio chic con nessun'anta, ante bianche, parquet chiaro e pavimento marrone

This residence was a complete gut renovation of a 4-story row house in Park Slope, and included a new rear extension and penthouse addition. The owners wished to create a warm, family home using a modern language that would act as a clean canvas to feature rich textiles and items from their world travels. As with most Brooklyn row houses, the existing house suffered from a lack of natural light and connection to exterior spaces, an issue that Principal Brendan Coburn is acutely aware of from his experience re-imagining historic structures in the New York area. The resulting architecture is designed around moments featuring natural light and views to the exterior, of both the private garden and the sky, throughout the house, and a stripped-down language of detailing and finishes allows for the concept of the modern-natural to shine.
Upon entering the home, the kitchen and dining space draw you in with views beyond through the large glazed opening at the rear of the house. An extension was built to allow for a large sunken living room that provides a family gathering space connected to the kitchen and dining room, but remains distinctly separate, with a strong visual connection to the rear garden. The open sculptural stair tower was designed to function like that of a traditional row house stair, but with a smaller footprint. By extending it up past the original roof level into the new penthouse, the stair becomes an atmospheric shaft for the spaces surrounding the core. All types of weather – sunshine, rain, lightning, can be sensed throughout the home through this unifying vertical environment. The stair space also strives to foster family communication, making open living spaces visible between floors. At the upper-most level, a free-form bench sits suspended over the stair, just by the new roof deck, which provides at-ease entertaining. Oak was used throughout the home as a unifying material element. As one travels upwards within the house, the oak finishes are bleached to further degrees as a nod to how light enters the home.
The owners worked with CWB to add their own personality to the project. The meter of a white oak and blackened steel stair screen was designed by the family to read “I love you” in Morse Code, and tile was selected throughout to reference places that hold special significance to the family. To support the owners’ comfort, the architectural design engages passive house technologies to reduce energy use, while increasing air quality within the home – a strategy which aims to respect the environment while providing a refuge from the harsh elements of urban living.
This project was published by Wendy Goodman as her Space of the Week, part of New York Magazine’s Design Hunting on The Cut.
Photography by Kevin Kunstadt
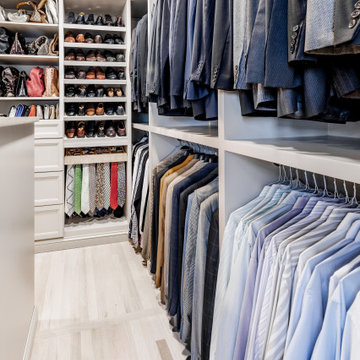
"His" side of the closet with double hanging, shoe racks and a pull-out tie rack.
Immagine di una grande cabina armadio classica con ante in stile shaker, ante beige e parquet chiaro
Immagine di una grande cabina armadio classica con ante in stile shaker, ante beige e parquet chiaro

Foto di un grande spazio per vestirsi per donna mediterraneo con ante con riquadro incassato, ante grigie, parquet chiaro e pavimento beige
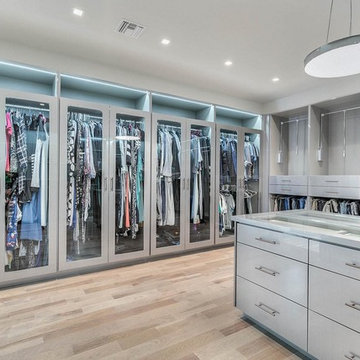
Ispirazione per una grande cabina armadio per donna design con ante di vetro, ante grigie, parquet chiaro e pavimento beige

MPI 360
Ispirazione per una grande cabina armadio unisex chic con ante con riquadro incassato, ante bianche, parquet chiaro e pavimento marrone
Ispirazione per una grande cabina armadio unisex chic con ante con riquadro incassato, ante bianche, parquet chiaro e pavimento marrone
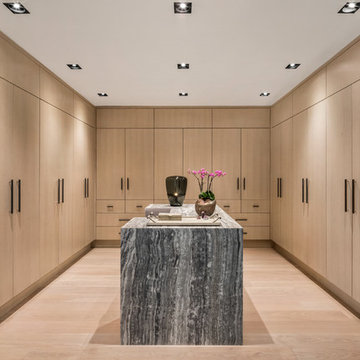
Photographer: Evan Joseph
Broker: Raphael Deniro, Douglas Elliman
Design: Bryan Eure
Immagine di una grande cabina armadio unisex minimal con ante lisce, ante in legno chiaro, parquet chiaro e pavimento beige
Immagine di una grande cabina armadio unisex minimal con ante lisce, ante in legno chiaro, parquet chiaro e pavimento beige

Esempio di una grande cabina armadio per uomo minimal con nessun'anta, ante grigie, parquet chiaro e pavimento beige
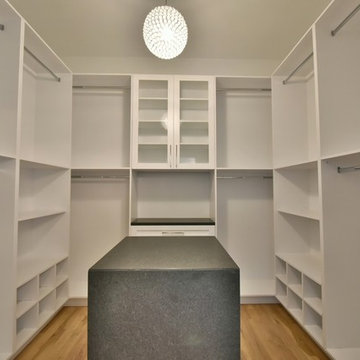
Foto di una grande cabina armadio unisex classica con nessun'anta, ante bianche e parquet chiaro

The beautiful, old barn on this Topsfield estate was at risk of being demolished. Before approaching Mathew Cummings, the homeowner had met with several architects about the structure, and they had all told her that it needed to be torn down. Thankfully, for the sake of the barn and the owner, Cummings Architects has a long and distinguished history of preserving some of the oldest timber framed homes and barns in the U.S.
Once the homeowner realized that the barn was not only salvageable, but could be transformed into a new living space that was as utilitarian as it was stunning, the design ideas began flowing fast. In the end, the design came together in a way that met all the family’s needs with all the warmth and style you’d expect in such a venerable, old building.
On the ground level of this 200-year old structure, a garage offers ample room for three cars, including one loaded up with kids and groceries. Just off the garage is the mudroom – a large but quaint space with an exposed wood ceiling, custom-built seat with period detailing, and a powder room. The vanity in the powder room features a vanity that was built using salvaged wood and reclaimed bluestone sourced right on the property.
Original, exposed timbers frame an expansive, two-story family room that leads, through classic French doors, to a new deck adjacent to the large, open backyard. On the second floor, salvaged barn doors lead to the master suite which features a bright bedroom and bath as well as a custom walk-in closet with his and hers areas separated by a black walnut island. In the master bath, hand-beaded boards surround a claw-foot tub, the perfect place to relax after a long day.
In addition, the newly restored and renovated barn features a mid-level exercise studio and a children’s playroom that connects to the main house.
From a derelict relic that was slated for demolition to a warmly inviting and beautifully utilitarian living space, this barn has undergone an almost magical transformation to become a beautiful addition and asset to this stately home.
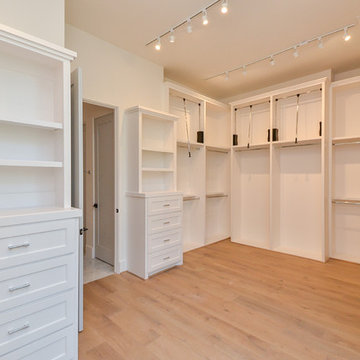
Immagine di una grande cabina armadio unisex chic con nessun'anta, ante bianche, parquet chiaro e pavimento beige
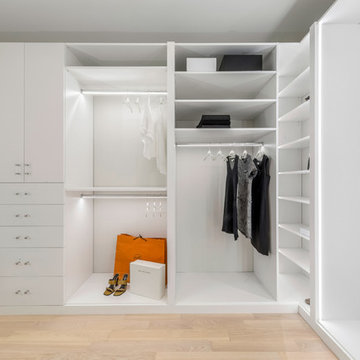
Esempio di una grande cabina armadio per donna design con ante lisce, ante bianche, parquet chiaro e pavimento beige

Idee per una grande cabina armadio per donna country con ante in stile shaker, ante bianche, parquet chiaro e pavimento marrone
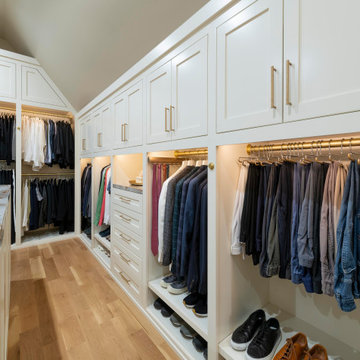
Built right below the pitched roof line, we turned this challenging closet into a beautiful walk-in sanctuary. It features tall custom cabinetry with a shaker profile, built in shoe units behind glass inset doors and two handbag display cases. A long island with 15 drawers and another built-in dresser provide plenty of storage. A steamer unit is built behind a mirrored door.

The Island cabinet features solid Oak drawers internally with the top drawers lit for ease of use. Some clever storage here for Dressing room favourites.
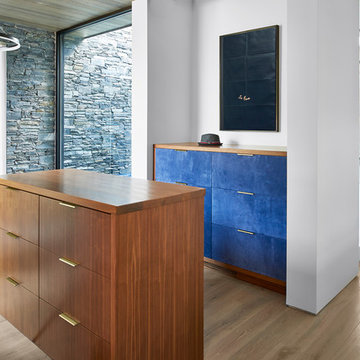
Esempio di grandi armadi e cabine armadio unisex minimal con ante lisce, parquet chiaro, ante blu e pavimento beige

This stunning custom master closet is part of a whole house design and renovation project by Haven Design and Construction. The homeowners desired a master suite with a dream closet that had a place for everything. We started by significantly rearranging the master bath and closet floorplan to allow room for a more spacious closet. The closet features lighted storage for purses and shoes, a rolling ladder for easy access to top shelves, pull down clothing rods, an island with clothes hampers and a handy bench, a jewelry center with mirror, and ample hanging storage for clothing.
Grandi Armadi e Cabine Armadio con parquet chiaro
1