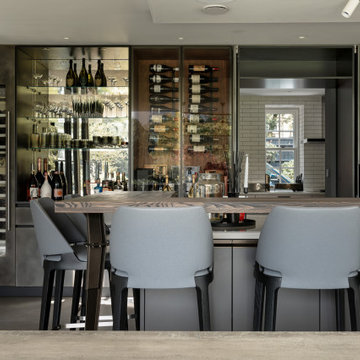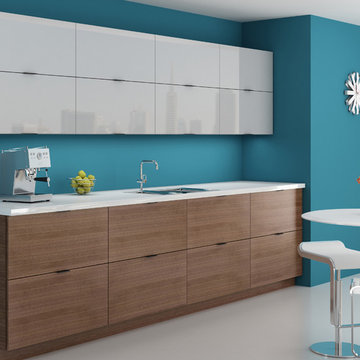1.197 Foto di grandi angoli bar moderni
Filtra anche per:
Budget
Ordina per:Popolari oggi
181 - 200 di 1.197 foto
1 di 3
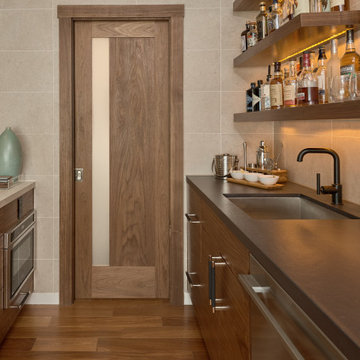
Detail shot of galley wet bar and pantry door.
Idee per un grande angolo bar con lavandino minimalista con lavello sottopiano, mensole sospese, ante in legno bruno, top in superficie solida, paraspruzzi beige, paraspruzzi in gres porcellanato, pavimento in legno massello medio, pavimento marrone e top beige
Idee per un grande angolo bar con lavandino minimalista con lavello sottopiano, mensole sospese, ante in legno bruno, top in superficie solida, paraspruzzi beige, paraspruzzi in gres porcellanato, pavimento in legno massello medio, pavimento marrone e top beige

Another stunning home we got to work alongside with G.A. White Homes. It has a clean, modern look with elements that make it cozy and welcoming. With a focus on strong lines, a neutral color palette, and unique lighting creates a classic look that will be enjoyed for years to come.
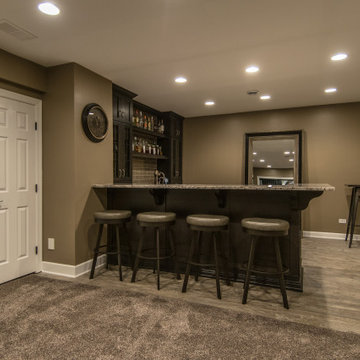
Full custom basement wet bar and entertainment area with bar stools and marble countertops. Built for large or small gatherings.
Foto di un grande bancone bar moderno con lavello sottopiano, top in marmo, paraspruzzi grigio, paraspruzzi con piastrelle in pietra, pavimento in laminato, pavimento beige e top grigio
Foto di un grande bancone bar moderno con lavello sottopiano, top in marmo, paraspruzzi grigio, paraspruzzi con piastrelle in pietra, pavimento in laminato, pavimento beige e top grigio
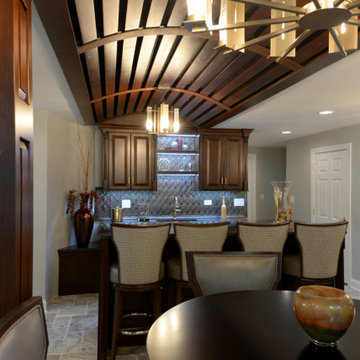
Home Bar/Entertainment Area. Architectural feature includes vaulted, arched wood ceiling that accentuates the bar area. Bar stools swivel adding comfort and ease of use for friends and relatives. Upholstered in treated leather on the seat and inside backs, they offer easy maintenance while contrast fabric backs provide smart style.
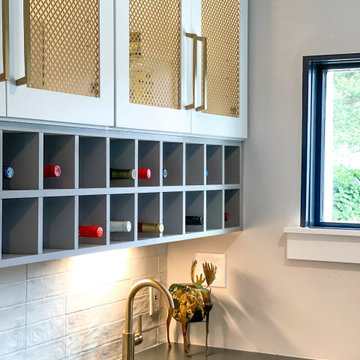
Idee per un grande angolo bar con lavandino minimalista con ante lisce, ante grigie, top in quarzo composito, paraspruzzi bianco, paraspruzzi in gres porcellanato e top nero
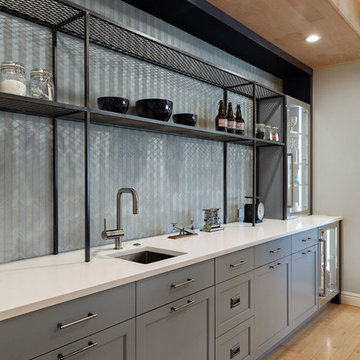
Immagine di un grande bancone bar minimalista con lavello sottopiano, ante con riquadro incassato, parquet chiaro, pavimento marrone, top grigio, ante grigie, paraspruzzi grigio e paraspruzzi con piastrelle di vetro
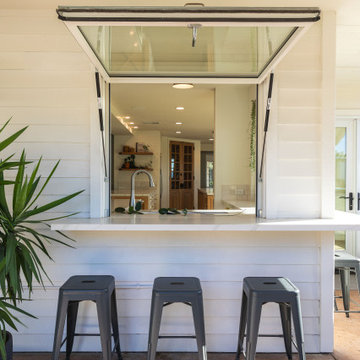
Large open kitchen and bar remodel with a combination of white oak and painted white cabinets. Antique pantry doors and two flip up pass through windows.
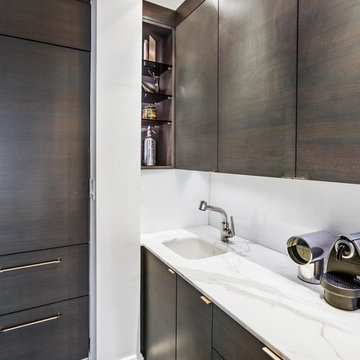
Alex Staniloff
Idee per un grande angolo bar con lavandino minimalista con lavello sottopiano, ante lisce, ante grigie, top in marmo, paraspruzzi bianco, paraspruzzi con lastra di vetro e parquet scuro
Idee per un grande angolo bar con lavandino minimalista con lavello sottopiano, ante lisce, ante grigie, top in marmo, paraspruzzi bianco, paraspruzzi con lastra di vetro e parquet scuro

A stunning Basement Home Bar and Wine Room, complete with a Wet Bar and Curved Island with seating for 5. Beautiful glass teardrop shaped pendants cascade from the back wall.
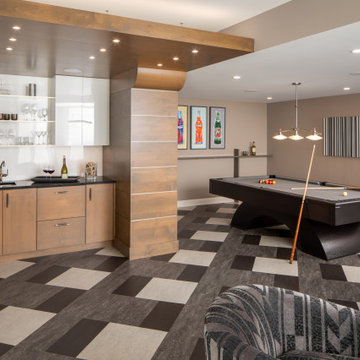
Builder: Michels Homes
Interior Design: LiLu Interiors
Photography: Kory Kevin Studio
Idee per un grande angolo bar con lavandino minimalista con lavello sottopiano, ante lisce, ante marroni, top in granito, paraspruzzi bianco, pavimento multicolore e top nero
Idee per un grande angolo bar con lavandino minimalista con lavello sottopiano, ante lisce, ante marroni, top in granito, paraspruzzi bianco, pavimento multicolore e top nero
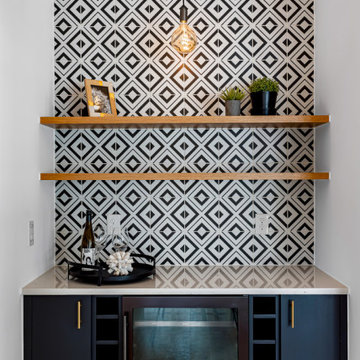
Immagine di un grande angolo bar senza lavandino moderno con nessun lavello, ante lisce, ante nere, top in quarzite, paraspruzzi bianco, paraspruzzi con piastrelle in ceramica, parquet chiaro, pavimento marrone e top bianco

The Holloway blends the recent revival of mid-century aesthetics with the timelessness of a country farmhouse. Each façade features playfully arranged windows tucked under steeply pitched gables. Natural wood lapped siding emphasizes this homes more modern elements, while classic white board & batten covers the core of this house. A rustic stone water table wraps around the base and contours down into the rear view-out terrace.
Inside, a wide hallway connects the foyer to the den and living spaces through smooth case-less openings. Featuring a grey stone fireplace, tall windows, and vaulted wood ceiling, the living room bridges between the kitchen and den. The kitchen picks up some mid-century through the use of flat-faced upper and lower cabinets with chrome pulls. Richly toned wood chairs and table cap off the dining room, which is surrounded by windows on three sides. The grand staircase, to the left, is viewable from the outside through a set of giant casement windows on the upper landing. A spacious master suite is situated off of this upper landing. Featuring separate closets, a tiled bath with tub and shower, this suite has a perfect view out to the rear yard through the bedroom's rear windows. All the way upstairs, and to the right of the staircase, is four separate bedrooms. Downstairs, under the master suite, is a gymnasium. This gymnasium is connected to the outdoors through an overhead door and is perfect for athletic activities or storing a boat during cold months. The lower level also features a living room with a view out windows and a private guest suite.
Architect: Visbeen Architects
Photographer: Ashley Avila Photography
Builder: AVB Inc.

This custom bar features all of the amenities of a commercial bar. The back wall includes two TVs, ample shelf space, multiple coolers, and a large window to view the pool area. The large windows fold open to allow access to the bar from the outside, bringing the outdoors - inside. Accent lighting make this an entertainment "hotspot".
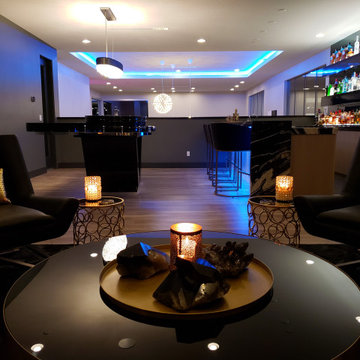
Immagine di un grande bancone bar moderno con lavello da incasso, ante lisce, ante grigie, top in marmo, paraspruzzi grigio, paraspruzzi a specchio, pavimento in gres porcellanato, pavimento grigio e top multicolore
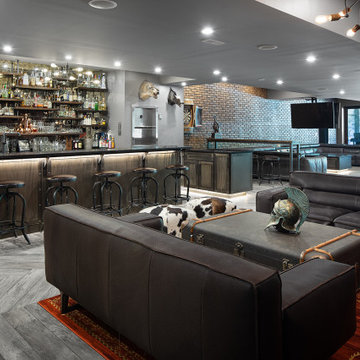
Esempio di un grande bancone bar moderno con lavello sottopiano, ante lisce, ante in legno scuro, top in granito, paraspruzzi multicolore, paraspruzzi con piastrelle di vetro, pavimento in legno massello medio, pavimento grigio e top grigio
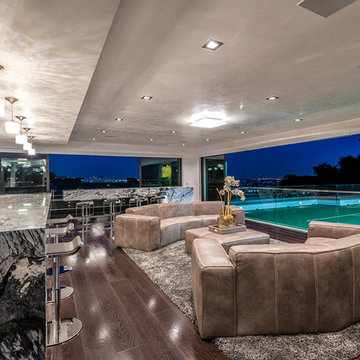
Comfortable recreation zone with leather sofas next to the marble home bar with the view of home tennis court
Immagine di un grande bancone bar minimalista con ante lisce, top in marmo e top grigio
Immagine di un grande bancone bar minimalista con ante lisce, top in marmo e top grigio
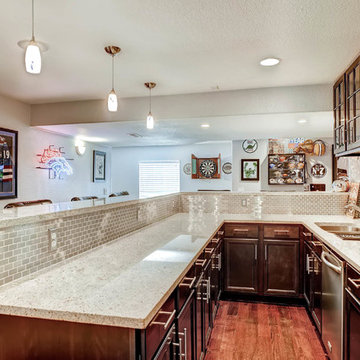
Full bar with custom cabinets, granite counter tops and stainless steal back splash.
Esempio di un grande bancone bar minimalista con lavello sottopiano, ante in stile shaker, ante marroni, top in granito, paraspruzzi grigio, paraspruzzi con piastrelle di metallo, parquet scuro e pavimento marrone
Esempio di un grande bancone bar minimalista con lavello sottopiano, ante in stile shaker, ante marroni, top in granito, paraspruzzi grigio, paraspruzzi con piastrelle di metallo, parquet scuro e pavimento marrone
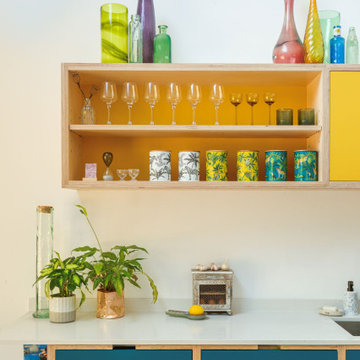
A vibrant and playful L-shaped blue plywood Kitchen with bespoke integrated handles makes this contemporary kitchen a unique space.
Within the central kitchen island sits a Bora hob, making it easier to socialise (or catch up on your favourite TV program) when cooking.
The kitchen’s design is continued with a custom kitchen table bench and cork TV unit.
1.197 Foto di grandi angoli bar moderni
10
