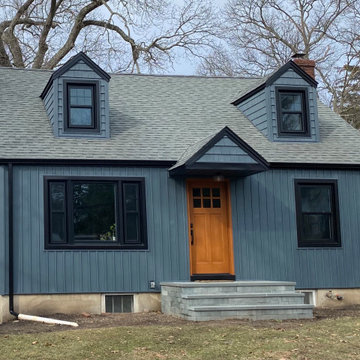Facciate di case turchesi con rivestimento in vinile
Filtra anche per:
Budget
Ordina per:Popolari oggi
1 - 20 di 210 foto
1 di 3
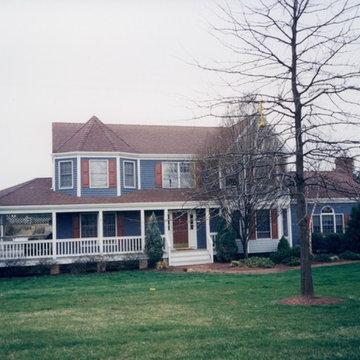
Immagine della facciata di una casa grande blu classica a due piani con rivestimento in vinile

The owners were downsizing from a large ornate property down the street and were seeking a number of goals. Single story living, modern and open floor plan, comfortable working kitchen, spaces to house their collection of artwork, low maintenance and a strong connection between the interior and the landscape. Working with a long narrow lot adjacent to conservation land, the main living space (16 foot ceiling height at its peak) opens with folding glass doors to a large screen porch that looks out on a courtyard and the adjacent wooded landscape. This gives the home the perception that it is on a much larger lot and provides a great deal of privacy. The transition from the entry to the core of the home provides a natural gallery in which to display artwork and sculpture. Artificial light almost never needs to be turned on during daytime hours and the substantial peaked roof over the main living space is oriented to allow for solar panels not visible from the street or yard.
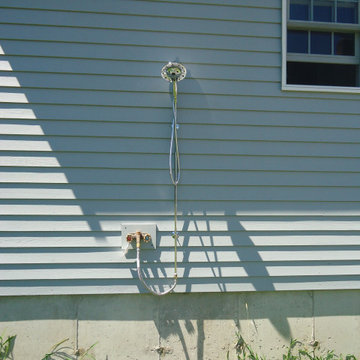
An exterior shower was installed to rinse off after a dip in the pool.
Esempio della facciata di un appartamento blu a un piano con rivestimento in vinile, tetto a capanna e copertura a scandole
Esempio della facciata di un appartamento blu a un piano con rivestimento in vinile, tetto a capanna e copertura a scandole
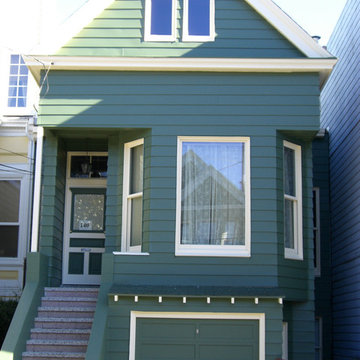
Foto della facciata di una casa piccola verde a un piano con rivestimento in vinile
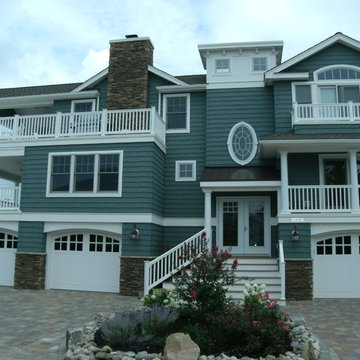
Foto della villa verde classica a tre piani di medie dimensioni con rivestimento in vinile, tetto a capanna e copertura a scandole
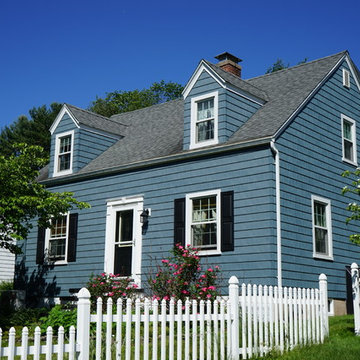
Cape Cod style house with Kaycan Perfection Cedar Shakes, Color: Cobalt Blue with Energy Star approved Sunrise Windows with white grids, trim, black shutters and white picket fences. Installed by Sidetex in North Haven CT 06473
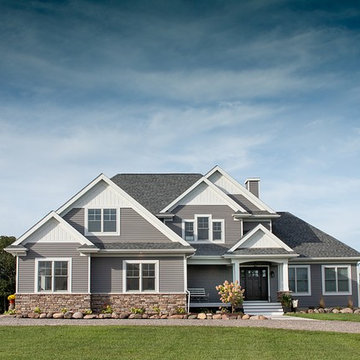
Foto della villa grigia classica a due piani di medie dimensioni con rivestimento in vinile, tetto a padiglione e copertura a scandole
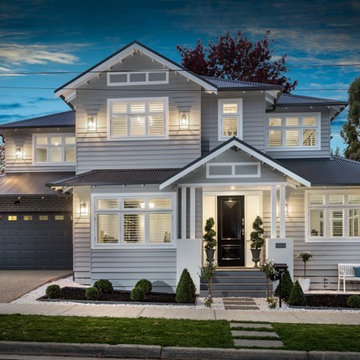
Idee per la villa grande bianca classica a due piani con rivestimento in vinile, tetto a padiglione e copertura in metallo o lamiera
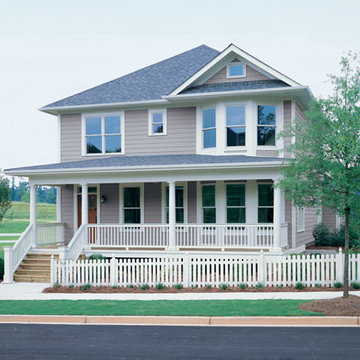
As an award-winning, master-planned community, Tributary at Manchester features neighborhoods of pre-1940s style homes designed to connect neighbors with front porches, sidewalks, alleys, parks, and trails. Homes range from condos to luxury custom designs. Integrity Double Hung and Casement windows were featured in several models. Details such as Simulated Divided Lite bars and traditional colors exemplify the architectural style, while ENERGY STAR efficiency offers homeowners long term energy savings and ensured the homes met EarthCraft House certification for sustainability.
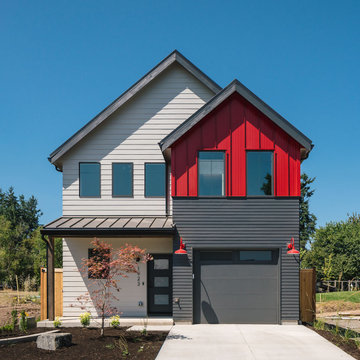
We added a bold siding to this home as a nod to the red barns. We love that it sets this home apart and gives it unique characteristics while also being modern and luxurious.
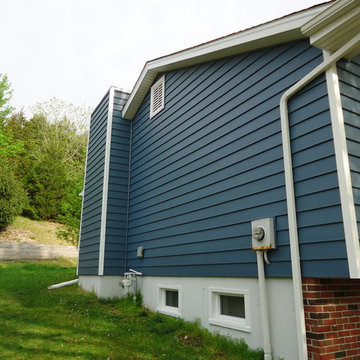
Foto della facciata di una casa piccola blu classica a piani sfalsati con rivestimento in vinile
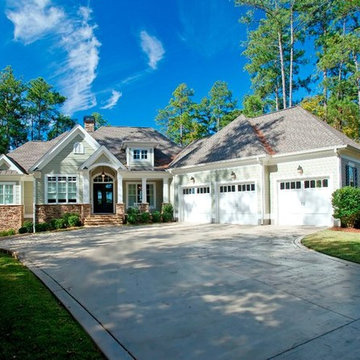
Exterior
Idee per la villa grande bianca classica a due piani con rivestimento in vinile, tetto a padiglione e copertura a scandole
Idee per la villa grande bianca classica a due piani con rivestimento in vinile, tetto a padiglione e copertura a scandole
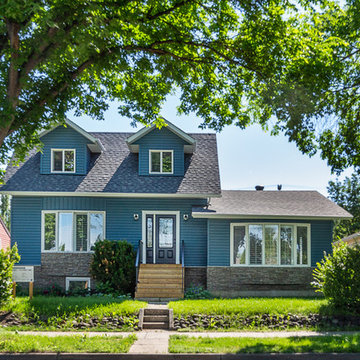
Clients were wanting to expand their 50's era semi-bungalow to a full two storey so they could add one more bedroom and bathroom to their second level. Part of the plan was to create an actual master suite with proper ensuite bathroom and walk-in closet space. Phase one took the project to drywall stage, but later we added phase two where we finished the rest of the second level to finish stage along with a complete refresh of the main level with new finishings including flooring and counter-tops. The exterior of the home was also re-done including new windows, doors, and siding plus roof shingles of course. The result was a great and expanded character bungalow in a very desirable area located close to downtown.
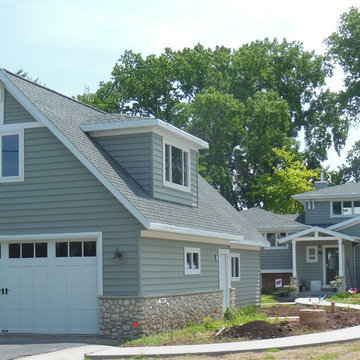
The House and Garage were Completely Transformed to Craftsman Style. The Original Garage was Replaced with a New Detached Garage with a Higher Roof Line Including Storage.
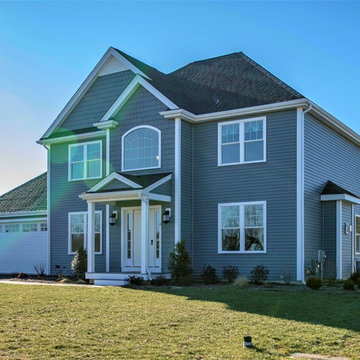
Deanna DiMarzio
Esempio della villa piccola blu a due piani con rivestimento in vinile e copertura a scandole
Esempio della villa piccola blu a due piani con rivestimento in vinile e copertura a scandole
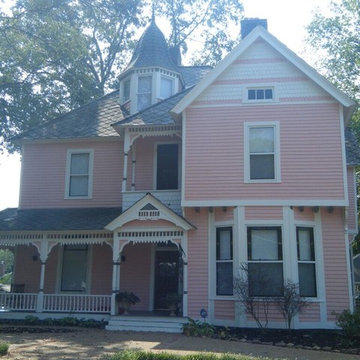
Ispirazione per la facciata di una casa rosa vittoriana a tre piani di medie dimensioni con rivestimento in vinile e tetto a capanna

Ispirazione per la facciata di una casa grande grigia moderna a due piani con rivestimento in vinile e tetto a capanna
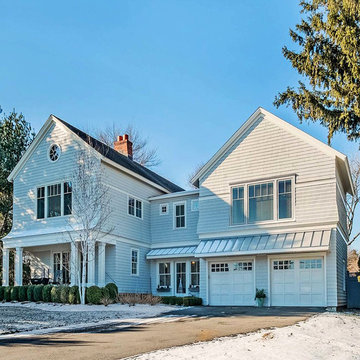
Built in 1948 on a hill high above Compo Cove and Sherwood Millpond, the original bungalow underwent a major renovation in 2000 during which a second story was added in a contemporized Nantucket style vocabulary. In 2015, Scott Springer Architect was hired to design an expansion of the second floor. The directive of the clients was to closely match the massing and details of the existing structure and allow the addition to appear as if it had always been a part of the house.
The addition is comprised of a new bathroom and corridor over the vaulted entrance hall—which remained undisturbed during construction—and two bedrooms and a laundry room over the existing garage. Windows at the east side of the addition allow for spectacular views of Long Island Sound while the windows on the other side overlook a patio and garden.
The house is featured in the April 2016 issue of Connecticut Cottages & Gardens ( http://www.cottages-gardens.com/Connecticut-Cottages-Gardens/April-2016/Westport-Real-Estate-Long-Island-Sound/).
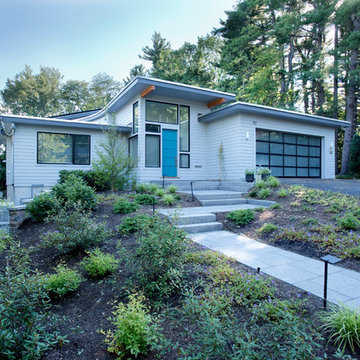
The owners were downsizing from a large ornate property down the street and were seeking a number of goals. Single story living, modern and open floor plan, comfortable working kitchen, spaces to house their collection of artwork, low maintenance and a strong connection between the interior and the landscape. Working with a long narrow lot adjacent to conservation land, the main living space (16 foot ceiling height at its peak) opens with folding glass doors to a large screen porch that looks out on a courtyard and the adjacent wooded landscape. This gives the home the perception that it is on a much larger lot and provides a great deal of privacy. The transition from the entry to the core of the home provides a natural gallery in which to display artwork and sculpture. Artificial light almost never needs to be turned on during daytime hours and the substantial peaked roof over the main living space is oriented to allow for solar panels not visible from the street or yard.
Facciate di case turchesi con rivestimento in vinile
1
