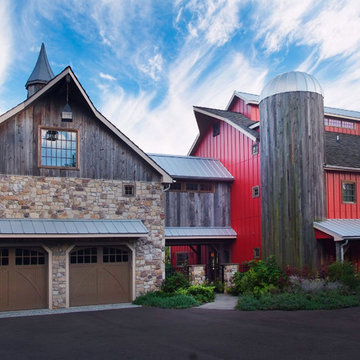Facciate di case rosse rosa
Filtra anche per:
Budget
Ordina per:Popolari oggi
1 - 20 di 74 foto
1 di 3
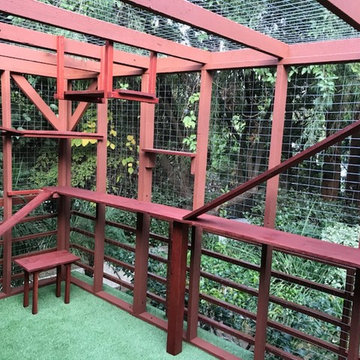
Our client reached out to Finesse, Inc. looking for a pet sanctuary for their two cats. A design was created to allow the fur-babies to enter and exit without the assistance of their humans. A cat door was placed an the exterior wall and a 30" x 80" door was added so that family can enjoy the beautiful outdoors together. A pet friendly turf, designed especially with paw consideration, was selected and installed. The enclosure was built as a "stand alone" structure and can be easily dismantled and transferred in the event of a move in the future.
Rob Kramig, Los Angeles
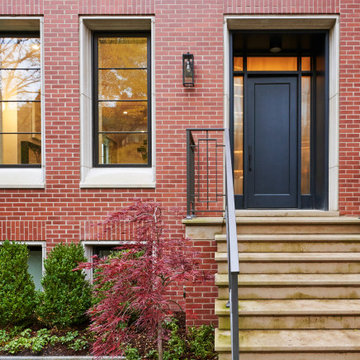
Idee per la facciata di una casa rossa moderna a due piani con rivestimento in mattoni
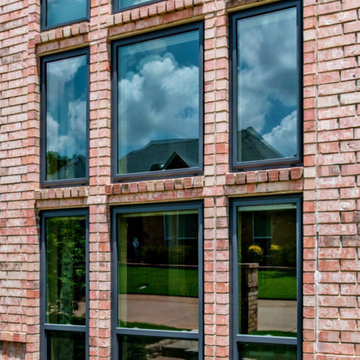
Brennan Traditions windows installed on an Arlington, TX home.
Foto della villa rossa a due piani con rivestimento in mattoni e copertura in tegole
Foto della villa rossa a due piani con rivestimento in mattoni e copertura in tegole
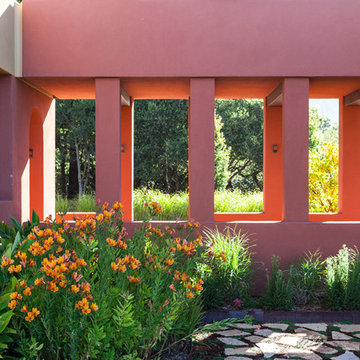
Corralitos, Watsonville, CA
Louie Leu Architect, Inc. collaborated in the role of Executive Architect on a custom home in Corralitas, CA, designed by Italian Architect, Aldo Andreoli.
Located just south of Santa Cruz, California, the site offers a great view of the Monterey Bay. Inspired by the traditional 'Casali' of Tuscany, the house is designed to incorporate separate elements connected to each other, in order to create the feeling of a village. The house incorporates sustainable and energy efficient criteria, such as 'passive-solar' orientation and high thermal and acoustic insulation. The interior will include natural finishes like clay plaster, natural stone and organic paint. The design includes solar panels, radiant heating and an overall healthy green approach.
Photography by Marco Ricca.
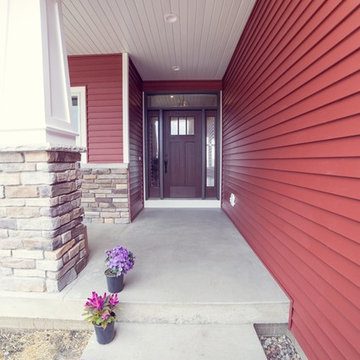
JDCO
Ispirazione per la facciata di una casa rossa rustica a un piano con rivestimento in vinile
Ispirazione per la facciata di una casa rossa rustica a un piano con rivestimento in vinile
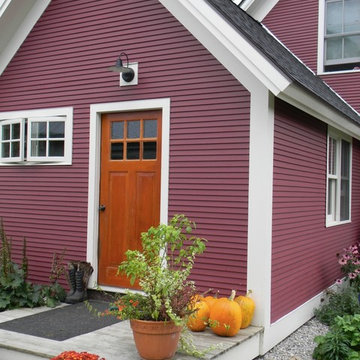
MB architecture + design
Foto della facciata di una casa piccola rossa classica a un piano con rivestimento in legno
Foto della facciata di una casa piccola rossa classica a un piano con rivestimento in legno
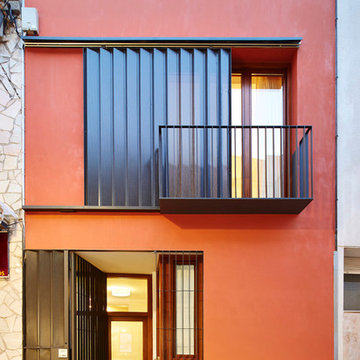
José Hevia
Ispirazione per la villa rossa contemporanea a due piani di medie dimensioni con rivestimento in stucco e tetto piano
Ispirazione per la villa rossa contemporanea a due piani di medie dimensioni con rivestimento in stucco e tetto piano
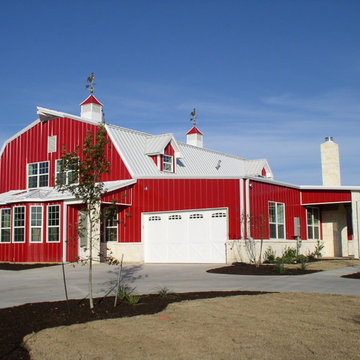
Immagine della facciata di una casa ampia rossa a due piani con rivestimenti misti e tetto a mansarda
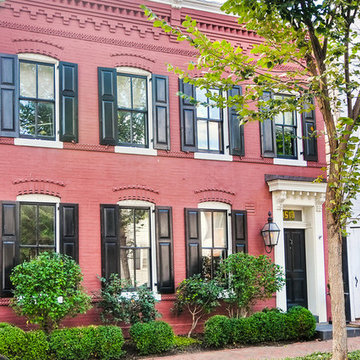
Project designed by Boston interior design studio Dane Austin Design. They serve Boston, Cambridge, Hingham, Cohasset, Newton, Weston, Lexington, Concord, Dover, Andover, Gloucester, as well as surrounding areas.
For more about Dane Austin Design, click here: https://daneaustindesign.com/
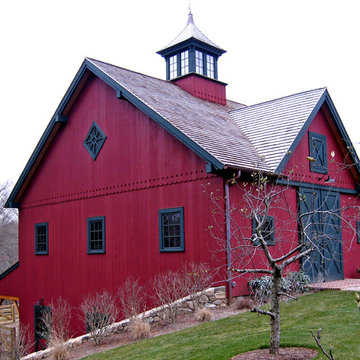
Idee per la facciata di una casa rossa a due piani di medie dimensioni con tetto a capanna
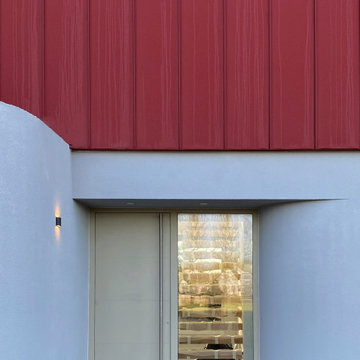
Modern form two storey with red metal cladding
Immagine della villa grande rossa moderna a due piani con rivestimento in metallo, tetto a capanna, copertura in metallo o lamiera e tetto rosso
Immagine della villa grande rossa moderna a due piani con rivestimento in metallo, tetto a capanna, copertura in metallo o lamiera e tetto rosso
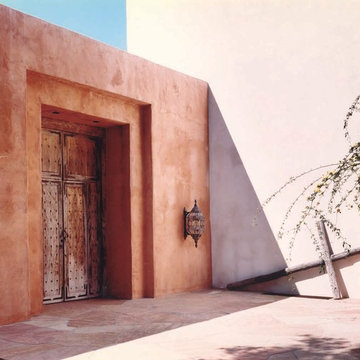
Immagine della facciata di una casa grande rossa american style a due piani con rivestimento in adobe e tetto piano
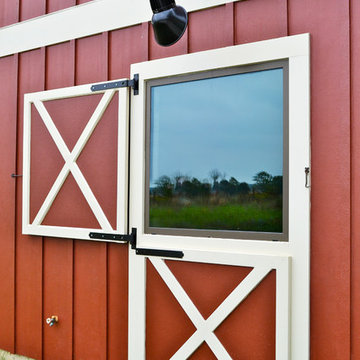
Barn door. Photo by Maggie Mueller.
Idee per la facciata di una casa rossa country a due piani con tetto a mansarda e rivestimento in legno
Idee per la facciata di una casa rossa country a due piani con tetto a mansarda e rivestimento in legno
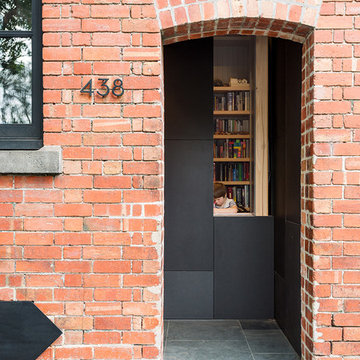
Architect: Victoria Reeves
Builder: Ben Thomas Builder
Photo Credit: Drew Echberg
Immagine della facciata di una casa a schiera piccola rossa industriale a tre piani con rivestimento in mattoni
Immagine della facciata di una casa a schiera piccola rossa industriale a tre piani con rivestimento in mattoni
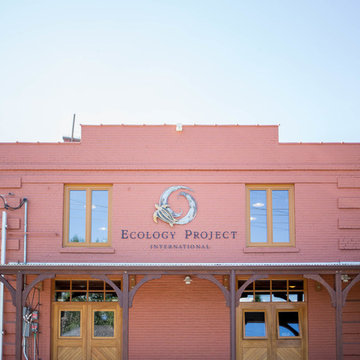
A unique historic renovation. Our windows maintain the historic look with modern performance. Equipped with tilt and turn, wood aluminum triple-pane, Glo European Windows.
The Glo wood aluminum triple pane windows were chosen for this historic renovation to maintain comfortable temperatures and provide clear views. Our client wanted to match the historic aesthetic and continue their goal of energy efficient updates. High performance values with multiple air seals were required to keep the building comfortable through Missoula's changing weather. Warm wood interior frames were selected and the original paint color chosen to match the original design aesthetic, while durable aluminum frames provide protection from the elements.

赤いガルバリウムの外壁。玄関ポーチ・右側は外部物置。外部物置の扉は米杉貼りとし板壁のように見せています。
Idee per la villa rossa moderna a due piani di medie dimensioni con rivestimento in metallo, tetto a capanna e copertura in metallo o lamiera
Idee per la villa rossa moderna a due piani di medie dimensioni con rivestimento in metallo, tetto a capanna e copertura in metallo o lamiera
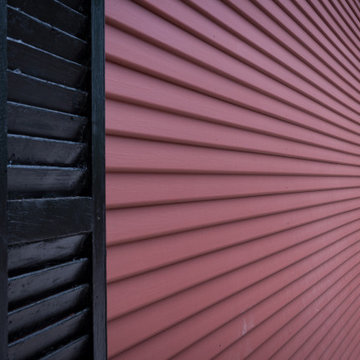
1x6 CUSTOM SIZE (Pattern 117 2 Lap Profile) CEDAR-WRC SIDING, AYE&BTR FJ (BL Grade Equivalent
CLEAR FJ), KD, PrimePaint, S1S, Smooth Use. Primed + 1 Match to “Spanish Red”.
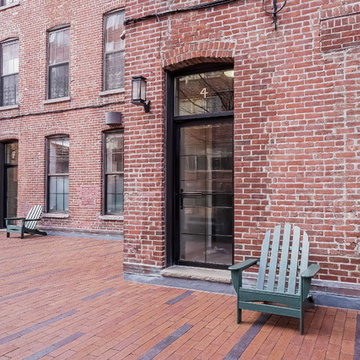
Idee per la facciata di un appartamento rosso industriale a tre piani di medie dimensioni con rivestimento in mattoni
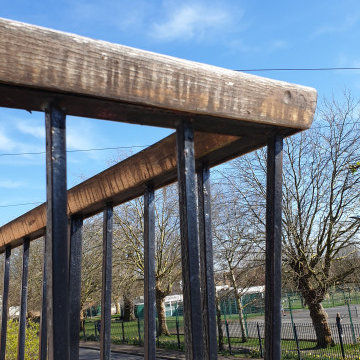
Exterior work consisting of garage door fully stripped and sprayed to the finest finish with new wood waterproof system and balcony handrail bleached and varnished.
https://midecor.co.uk/door-painting-services-in-putney/
Facciate di case rosse rosa
1
