Facciate di case rosa
Filtra anche per:
Budget
Ordina per:Popolari oggi
1 - 20 di 46 foto
1 di 3
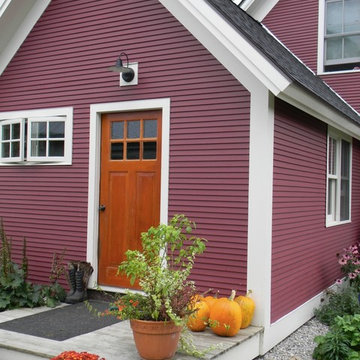
MB architecture + design
Foto della facciata di una casa piccola rossa classica a un piano con rivestimento in legno
Foto della facciata di una casa piccola rossa classica a un piano con rivestimento in legno
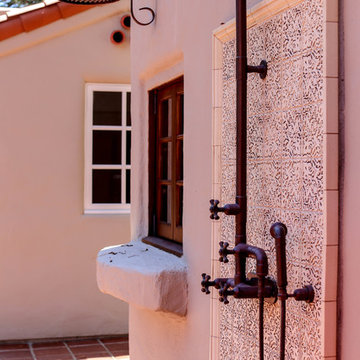
Exposed exterior shower system in Rustic Copper fitted atop spanish relief tiles.
Immagine della facciata di una casa grande mediterranea a un piano con rivestimento in adobe
Immagine della facciata di una casa grande mediterranea a un piano con rivestimento in adobe
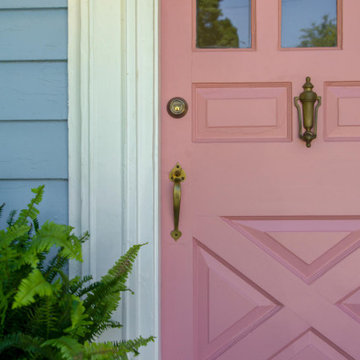
Ispirazione per la villa piccola blu american style a un piano con rivestimento in legno, tetto a capanna e copertura a scandole
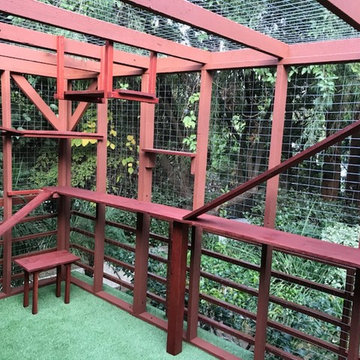
Our client reached out to Finesse, Inc. looking for a pet sanctuary for their two cats. A design was created to allow the fur-babies to enter and exit without the assistance of their humans. A cat door was placed an the exterior wall and a 30" x 80" door was added so that family can enjoy the beautiful outdoors together. A pet friendly turf, designed especially with paw consideration, was selected and installed. The enclosure was built as a "stand alone" structure and can be easily dismantled and transferred in the event of a move in the future.
Rob Kramig, Los Angeles
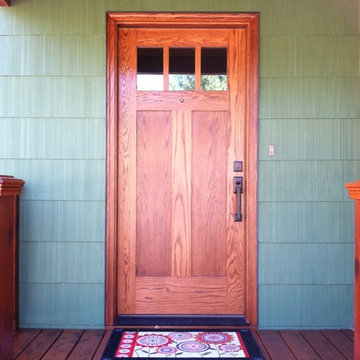
Front door relocated from side entrance to the front of the home. Craftsman oak door installed along with new deck and railings.
Idee per la facciata di una casa verde american style a un piano di medie dimensioni
Idee per la facciata di una casa verde american style a un piano di medie dimensioni
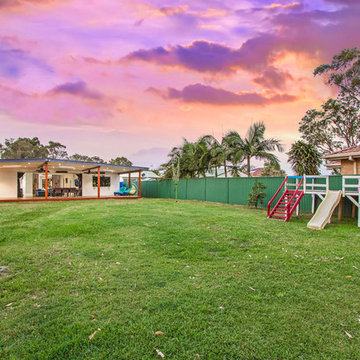
Ispirazione per la facciata di una casa grande grigia moderna a un piano con rivestimento in legno e tetto piano
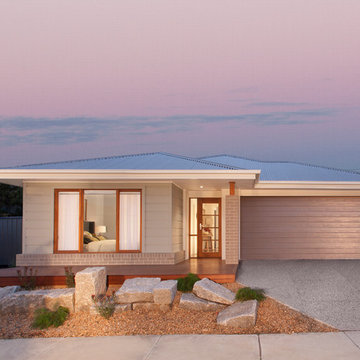
Michelle Williams Photography
Immagine della facciata di una casa beige contemporanea a un piano di medie dimensioni con rivestimenti misti
Immagine della facciata di una casa beige contemporanea a un piano di medie dimensioni con rivestimenti misti
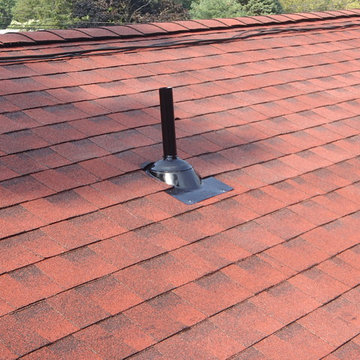
Immagine della villa beige classica a un piano di medie dimensioni con copertura a scandole, rivestimento in legno e tetto a capanna
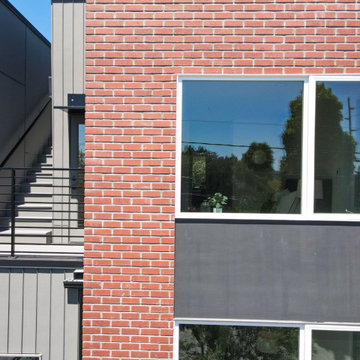
For the front part of this townhouse’s siding, the coal creek brick offers a sturdy yet classic look in the front, that complements well with the white fiber cement panel siding. A beautiful black matte for the sides extending to the back of the townhouse gives that modern appeal together with the wood-toned lap siding. The overall classic brick combined with the modern black and white color combination and wood accent for this siding showcase a bold look for this project.
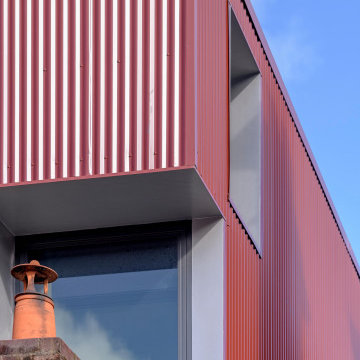
Addition and alteration in the diverse Lewisham community. Home that is offering transition between traditional and contemporary house. Framing views to the many chimneys playfully appearing in the landscape. Bold and playful use of colour and materials, expressing presence and interaction with its surrounding.
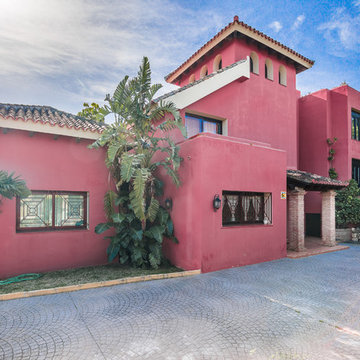
jccalvente.com
Idee per la facciata di una casa grande rossa country a tre piani con rivestimento con lastre in cemento e tetto a padiglione
Idee per la facciata di una casa grande rossa country a tre piani con rivestimento con lastre in cemento e tetto a padiglione
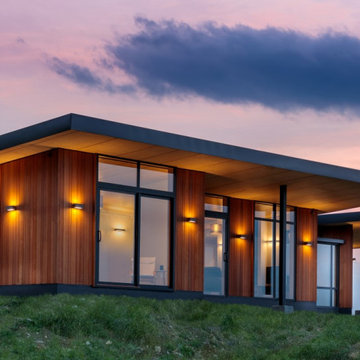
Carefully orientated and sited on the edge of small plateau this house looks out across the rolling countryside of North Canterbury. The 3-bedroom rural family home is an exemplar of simplicity done with care and precision.
Tucked in alongside a private limestone quarry with cows grazing in the distance the choice of materials are intuitively natural and implemented with bare authenticity.
Oiled random width cedar weatherboards are contemporary and rustic, the polished concrete floors with exposed aggregate tie in wonderfully to the adjacent limestone cliffs, and the clean folded wall to roof, envelopes the building from the sheltered south to the amazing views to the north. Designed to portray purity of form the outer metal surface provides enclosure and shelter from the elements, while its inner face is a continuous skin of hoop pine timber from inside to out.
The hoop pine linings bend up the inner walls to form the ceiling and then soar continuous outward past the full height glazing to become the outside soffit. The bold vertical lines of the panel joins are strongly expressed aligning with windows and jambs, they guild the eye up and out so as you step in through the sheltered Southern entrances the landscape flows out in front of you.
Every detail required careful thought in design and craft in construction. As two simple boxes joined by a glass link, a house that sits so beautifully in the landscape was deceptively challenging, and stands as a credit to our client passion for their new home & the builders craftsmanship to see it though, it is a end result we are all very proud to have been a part of.
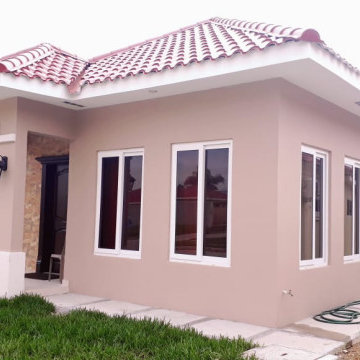
Vivienda Unifamiliar, Estilo Mediterraneo, 100 m2 de construccion.
Ispirazione per la facciata di una casa mediterranea di medie dimensioni
Ispirazione per la facciata di una casa mediterranea di medie dimensioni
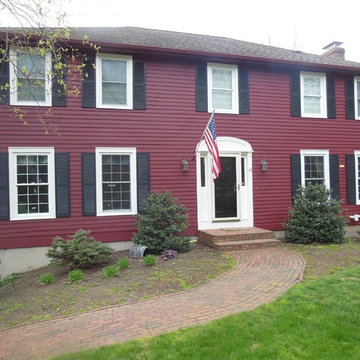
Immagine della villa rossa classica a due piani di medie dimensioni con rivestimento in vinile, falda a timpano e copertura in tegole
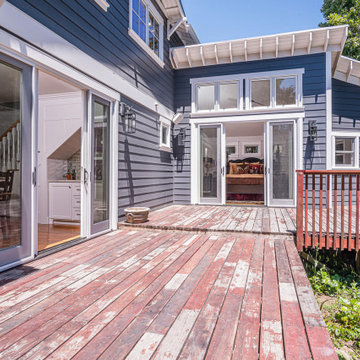
I love this grey exterior against the red, reclaimed-looking patio!
Ispirazione per la villa grigia american style a due piani di medie dimensioni con rivestimento con lastre in cemento, tetto a capanna e copertura a scandole
Ispirazione per la villa grigia american style a due piani di medie dimensioni con rivestimento con lastre in cemento, tetto a capanna e copertura a scandole
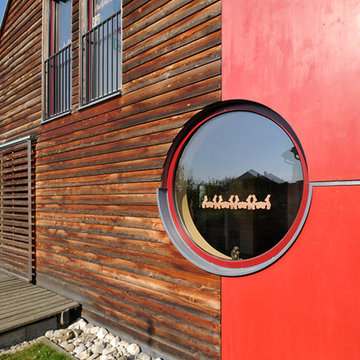
Bild: Norbert Liesz
Ispirazione per la facciata di una casa rossa contemporanea a due piani di medie dimensioni con rivestimento in legno e tetto a capanna
Ispirazione per la facciata di una casa rossa contemporanea a due piani di medie dimensioni con rivestimento in legno e tetto a capanna
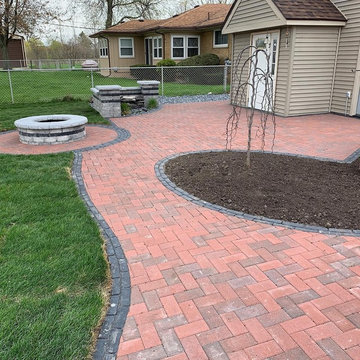
Ispirazione per la facciata di una casa american style a un piano di medie dimensioni
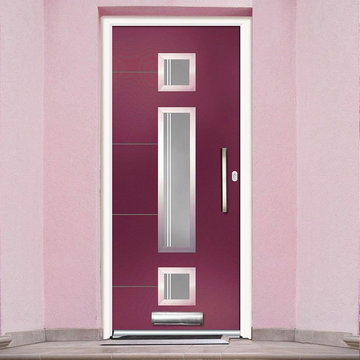
Virtual Composite Door Sets
The Virtual Composite door sets are similar to the Virtuoso & XL door sets in the fact that they are provided as full sets with the door pre-installed into a PVC frame with all of the accessories (hinges, multipoint locking mechanism, handles, letterbox) already installed and are made to your overall required size.
These doors are made to look like aluminium doors but without the huge price increase.
These door sets are made to size in a number of modern glazed styles and if you go for obscure glass, your house number can be etched into the glass itself.
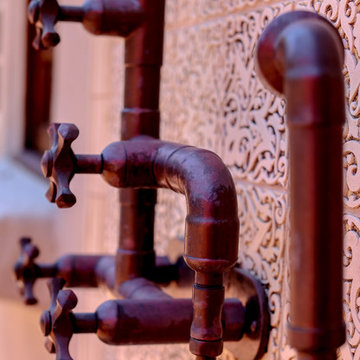
Handmolded relief tiles add dimension and detail to this shower panel.
Foto della facciata di una casa grande mediterranea a un piano con rivestimento in adobe
Foto della facciata di una casa grande mediterranea a un piano con rivestimento in adobe
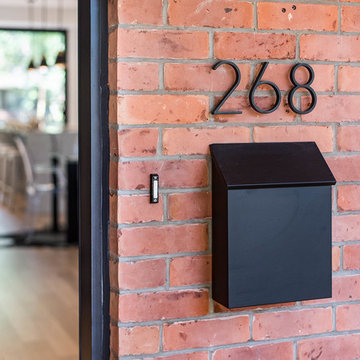
Idee per la villa piccola rossa contemporanea a tre piani con rivestimento in mattoni, tetto a padiglione e copertura a scandole
Facciate di case rosa
1