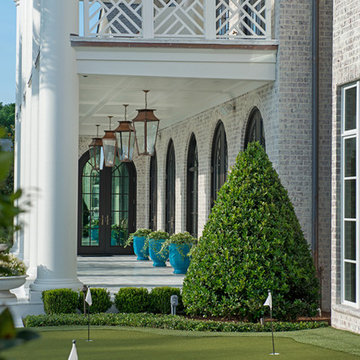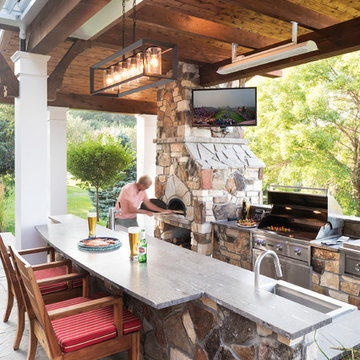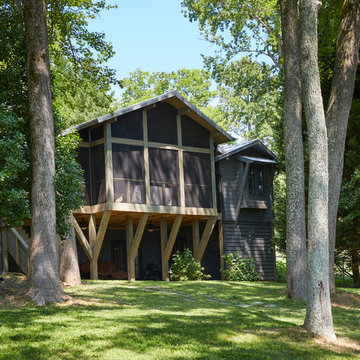Facciate di case ampie e piccole
Ordina per:Popolari oggi
1 - 20 di 56.234 foto

I redesigned the blue prints for the stone entryway to give it the drama and heft that's appropriate for a home of this caliber. I widened the metal doorway to open up the view to the interior, and added the stone arch around the perimeter. I also defined the porch with a stone border in a darker hue.
Photo by Brian Gassel

Rear elevation features large covered porch, gray cedar shake siding, and white trim. Dormer roof is standing seam copper. Photo by Mike Kaskel
Foto della villa ampia grigia country a due piani con rivestimento in legno, tetto a capanna e copertura a scandole
Foto della villa ampia grigia country a due piani con rivestimento in legno, tetto a capanna e copertura a scandole

Immagine della facciata di una casa ampia bianca a due piani con rivestimento in mattoni

new construction / builder - cmd corp.
Foto della villa ampia beige classica a tre piani con rivestimento in stucco, tetto a capanna e copertura a scandole
Foto della villa ampia beige classica a tre piani con rivestimento in stucco, tetto a capanna e copertura a scandole

Immagine della villa ampia bianca classica a due piani con rivestimento in mattoni, falda a timpano e copertura a scandole

Bold and beautiful colors accentuate this traditional Charleston style Lowcountry home. Warm and inviting.
Foto della facciata di una casa piccola rossa classica a due piani con rivestimento con lastre in cemento e tetto a capanna
Foto della facciata di una casa piccola rossa classica a due piani con rivestimento con lastre in cemento e tetto a capanna

Prairie Cottage- Florida Cracker inspired 4 square cottage
Foto della micro casa piccola marrone country a un piano con rivestimento in legno, tetto a capanna, copertura in metallo o lamiera, tetto grigio e pannelli e listelle di legno
Foto della micro casa piccola marrone country a un piano con rivestimento in legno, tetto a capanna, copertura in metallo o lamiera, tetto grigio e pannelli e listelle di legno

Immagine della villa piccola bianca a due piani con rivestimento con lastre in cemento, tetto a capanna e copertura in metallo o lamiera

Integrity from Marvin Windows and Doors open this tiny house up to a larger-than-life ocean view.
Ispirazione per la micro casa piccola bianca country a due piani con copertura in metallo o lamiera e tetto a capanna
Ispirazione per la micro casa piccola bianca country a due piani con copertura in metallo o lamiera e tetto a capanna

This gorgeous modern farmhouse features hardie board board and batten siding with stunning black framed Pella windows. The soffit lighting accents each gable perfectly and creates the perfect farmhouse.

outdoor fireplace
Idee per la facciata di una casa ampia moderna con rivestimenti misti
Idee per la facciata di una casa ampia moderna con rivestimenti misti

Ispirazione per la villa ampia bianca mediterranea a due piani con rivestimento in stucco, tetto a capanna e copertura in tegole

Architect: Robin McCarthy, Arch Studio, Inc.
Construction: Joe Arena Construction
Photography by Mark Pinkerton
Idee per la facciata di una casa ampia gialla country a due piani con rivestimento in stucco e falda a timpano
Idee per la facciata di una casa ampia gialla country a due piani con rivestimento in stucco e falda a timpano

Stanford Wood Cottage extension and conversion project by Absolute Architecture. Photos by Jaw Designs, Kitchens and joinery by Ben Heath.
Ispirazione per la facciata di una casa piccola bianca classica a due piani con rivestimento in stucco e tetto a capanna
Ispirazione per la facciata di una casa piccola bianca classica a due piani con rivestimento in stucco e tetto a capanna

Reconstruction of old camp at water's edge. This project was a Guest House for a long time Battle Associates Client. Smaller, smaller, smaller the owners kept saying about the guest cottage right on the water's edge. The result was an intimate, almost diminutive, two bedroom cottage for extended family visitors. White beadboard interiors and natural wood structure keep the house light and airy. The fold-away door to the screen porch allows the space to flow beautifully.
Photographer: Nancy Belluscio

Esempio della facciata di una casa piccola bianca american style a un piano con rivestimento in mattoni

Photo by Ed Gohlich
Idee per la villa piccola bianca classica a un piano con rivestimento in legno, tetto a capanna e copertura a scandole
Idee per la villa piccola bianca classica a un piano con rivestimento in legno, tetto a capanna e copertura a scandole

How do you make a split entry not look like a split entry?
Several challenges presented themselves when designing the new entry/portico. The homeowners wanted to keep the large transom window above the front door and the need to address “where is” the front entry and of course, curb appeal.
With the addition of the new portico, custom built cedar beams and brackets along with new custom made cedar entry and garage doors added warmth and style.
Final touches of natural stone, a paver stoop and walkway, along professionally designed landscaping.
This home went from ordinary to extraordinary!
Architecture was done by KBA Architects in Minneapolis.
Facciate di case ampie e piccole
1

