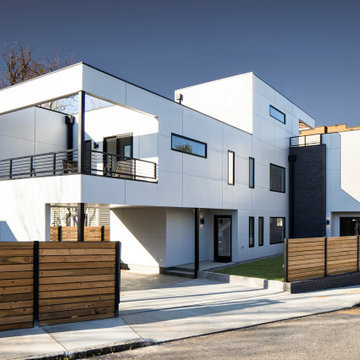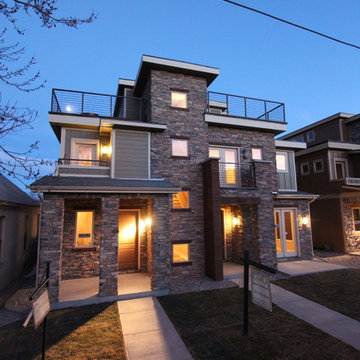Facciate di case piccole a tre piani
Filtra anche per:
Budget
Ordina per:Popolari oggi
1 - 20 di 1.450 foto
1 di 3
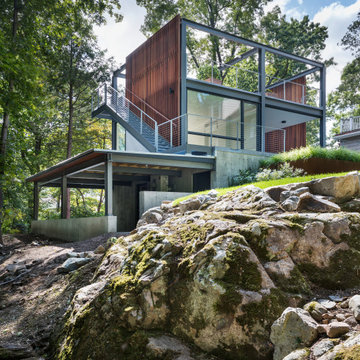
Set in the garden beside a traditional Dutch Colonial home in Wellesley, Flavin conceived this boldly modern retreat, built of steel, wood and concrete. The building is designed to engage the client’s passions for gardening, entertaining and restoring vintage Vespa scooters. The Vespa repair shop and garage are on the first floor. The second floor houses a home office and veranda. On top is a roof deck with space for lounging and outdoor dining, surrounded by a vegetable garden in raised planters. The structural steel frame of the building is left exposed; and the side facing the public side is draped with a mahogany screen that creates privacy in the building and diffuses the dappled light filtered through the trees. Photo by: Nat Rea Photography

We used the timber frame of a century old barn to build this rustic modern house. The barn was dismantled, and reassembled on site. Inside, we designed the home to showcase as much of the original timber frame as possible.
Photography by Todd Crawford
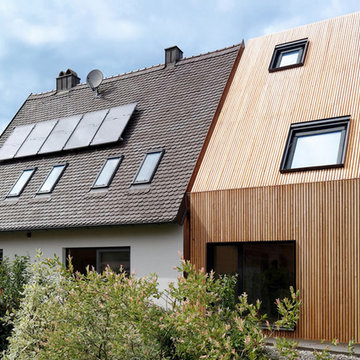
Ispirazione per la facciata di una casa piccola marrone moderna a tre piani con rivestimento in legno e tetto a capanna

Immagine della facciata di una casa piccola marrone rustica a tre piani con rivestimento in legno e tetto a capanna
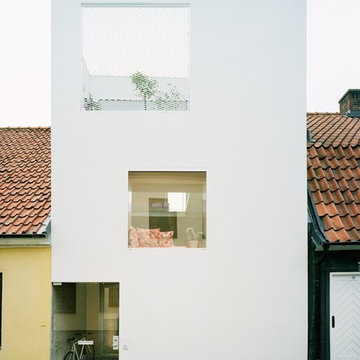
Idee per la facciata di una casa piccola bianca contemporanea a tre piani con tetto piano e rivestimento in adobe
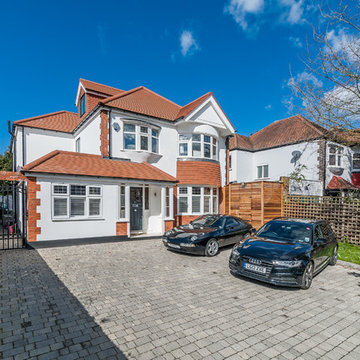
Overview
Whole house refurbishment, double storey wrap around extension and large loft conversion.
The Brief
Create a WOW factor space, add glamour and fun and give the house a street side and garden side, both different.
Our Solution
This project was exciting from the start, the client wanted to entertain in a WOW factor space, have a panoramic view of the garden (which was to be landscaped), add bedrooms and a great master suite.
We had some key elements to introduce such as an aquarium separating two rooms; double height spaces and a gloss kitchen, all of which manifest themselves in the completed scheme.
Architecture is a process taking a schedule of areas, some key desires and needs, mixing the functionality and creating space.
New spaces transform a house making it more valuable, giving it kerb appeal and making it feel like a different building. All of which happened at Ailsa Road.

This 2,000 square foot vacation home is located in the rocky mountains. The home was designed for thermal efficiency and to maximize flexibility of space. Sliding panels convert the two bedroom home into 5 separate sleeping areas at night, and back into larger living spaces during the day. The structure is constructed of SIPs (structurally insulated panels). The glass walls, window placement, large overhangs, sunshade and concrete floors are designed to take advantage of passive solar heating and cooling, while the masonry thermal mass heats and cools the home at night.
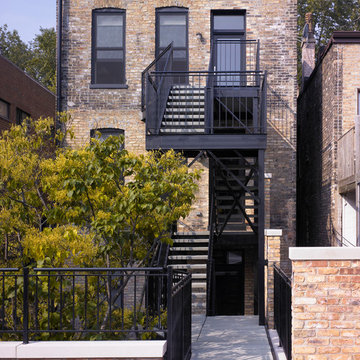
Anthony May Photography
Idee per la facciata di un appartamento piccolo classico a tre piani con rivestimento in mattoni e scale
Idee per la facciata di un appartamento piccolo classico a tre piani con rivestimento in mattoni e scale
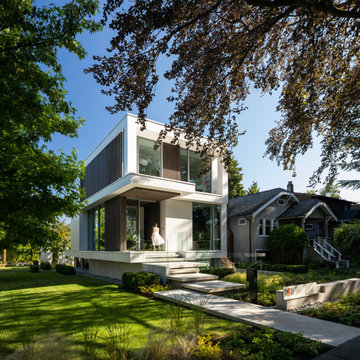
Ispirazione per la villa piccola contemporanea a tre piani con rivestimenti misti e tetto piano
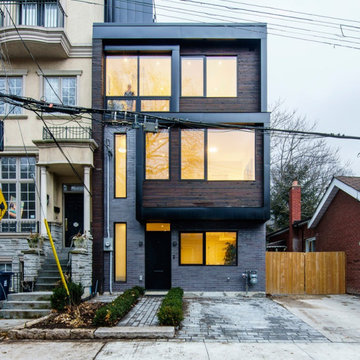
Esempio della villa piccola grigia moderna a tre piani con rivestimenti misti e tetto piano
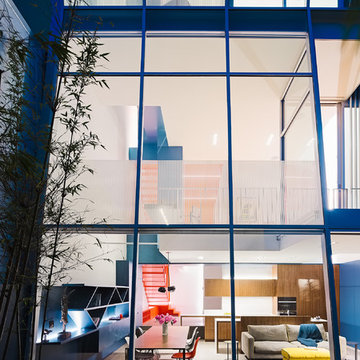
Joe Fletcher Photography
Ispirazione per la villa piccola bianca moderna a tre piani con rivestimento in vetro
Ispirazione per la villa piccola bianca moderna a tre piani con rivestimento in vetro

Buildings have 4 sides. So often, the sides and back are forgotten and yet this is often where we gather and entertain the most. A seamless addition added an expanded kitchen, mudroom, family room primary suite, renovated hall bath, home office and Attic loft Suite
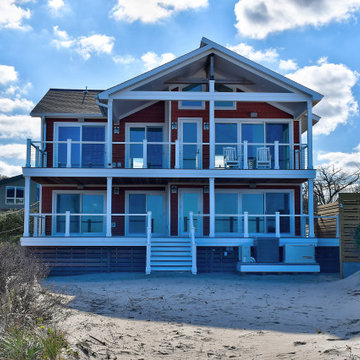
Immagine della villa piccola stile marinaro a tre piani con rivestimenti misti, tetto a capanna, copertura a scandole e tetto grigio
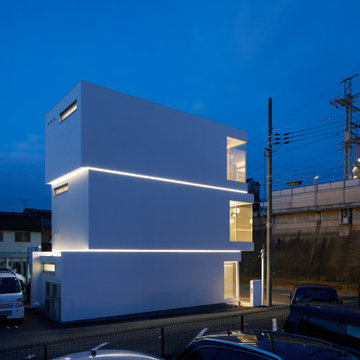
Immagine della facciata di una casa piccola bianca moderna a tre piani con tetto piano e tetto bianco
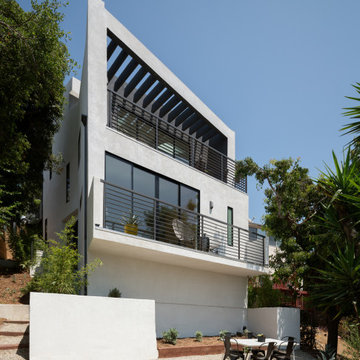
Sunset Drive exploits a steeply sloping hillside site in order to take advantages of sweeping neighborhood views. This contemporary hillside home utilizes a stepped plan that offers multiple levels for entertaining.
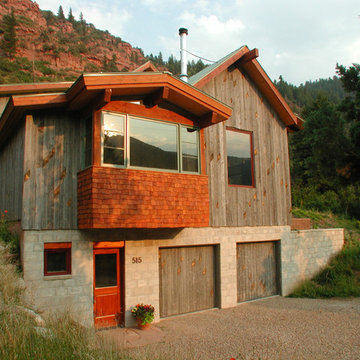
Moutain cabin tucked into the hillside with concrete block retaining wall base and barnwood and cedar shingle sided top.
Immagine della facciata di una casa piccola grigia rustica a tre piani con rivestimento in legno e tetto a capanna
Immagine della facciata di una casa piccola grigia rustica a tre piani con rivestimento in legno e tetto a capanna

Architectural Credit: R. Michael Cross Design Group
Ispirazione per la facciata di una casa piccola rossa contemporanea a tre piani con rivestimento in mattoni e tetto piano
Ispirazione per la facciata di una casa piccola rossa contemporanea a tre piani con rivestimento in mattoni e tetto piano

H2D Architecture + Design worked with the homeowners to design a second story addition on their existing home in the Wallingford neighborhood of Seattle. The second story is designed with three bedrooms, storage space, new stair, and roof deck overlooking to views of the lake beyond.
Design by: H2D Architecture + Design
www.h2darchitects.com
#seattlearchitect
#h2darchitects
#secondstoryseattle
Photos by: Porchlight Imaging
Built by: Crescent Builds
Facciate di case piccole a tre piani
1
