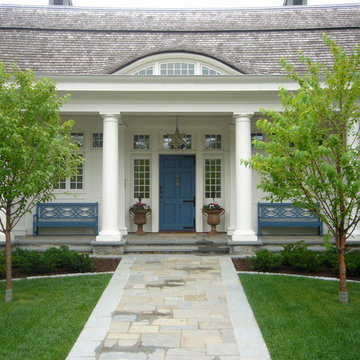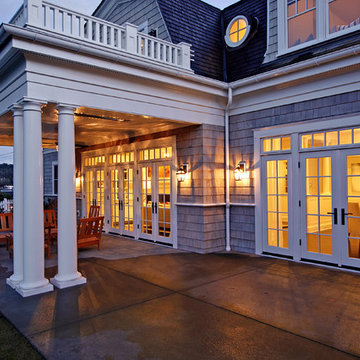Facciate di case
Filtra anche per:
Budget
Ordina per:Popolari oggi
1 - 20 di 85 foto
1 di 2

SpaceCrafting Real Estate Photography
Foto della facciata di una casa bianca classica a due piani di medie dimensioni con tetto a capanna e rivestimento in legno
Foto della facciata di una casa bianca classica a due piani di medie dimensioni con tetto a capanna e rivestimento in legno

This four bedroom, three and a half bath, new construction home is located in a beach community in Florida.
Foto della villa gialla tropicale a due piani di medie dimensioni con rivestimento in stucco, tetto a padiglione e copertura mista
Foto della villa gialla tropicale a due piani di medie dimensioni con rivestimento in stucco, tetto a padiglione e copertura mista
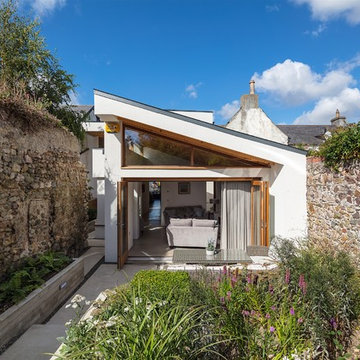
Richard Hatch Photography
Immagine della villa piccola bianca contemporanea a un piano con tetto piano e rivestimento in stucco
Immagine della villa piccola bianca contemporanea a un piano con tetto piano e rivestimento in stucco
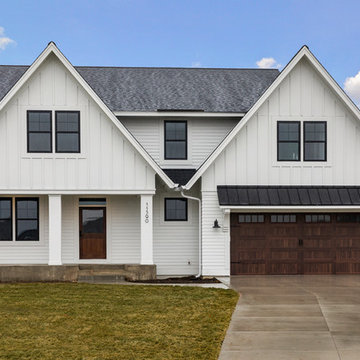
Spacecrafting
Esempio della villa bianca country a due piani con rivestimento in vinile, tetto a capanna e copertura a scandole
Esempio della villa bianca country a due piani con rivestimento in vinile, tetto a capanna e copertura a scandole
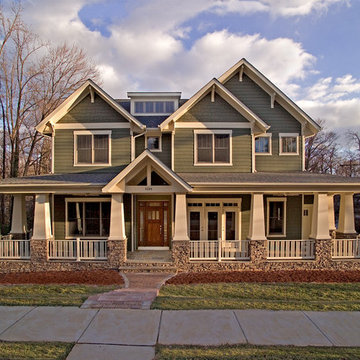
Idee per la villa verde american style a due piani con tetto a capanna e copertura a scandole
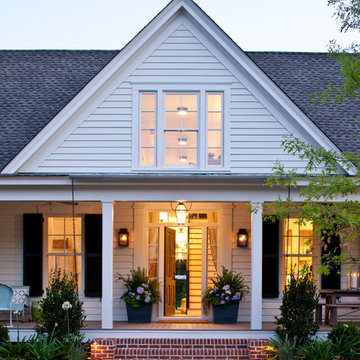
Laurey W. Glenn (courtesy Southern Living)
Immagine della facciata di una casa bianca country a due piani con rivestimento in legno
Immagine della facciata di una casa bianca country a due piani con rivestimento in legno
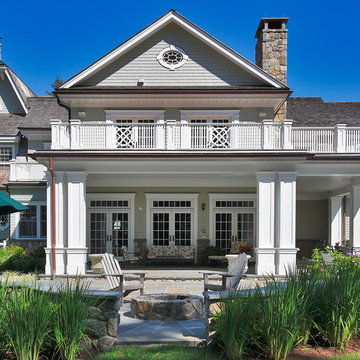
Immagine della facciata di una casa grande classica a due piani con tetto a capanna
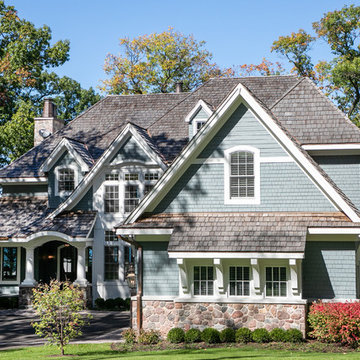
LOWELL CUSTOM HOMES Lake Geneva, WI., - This Queen Ann Shingle is a very special place for family and friends to gather. Designed with distinctive New England character this home generates warm welcoming feelings and a relaxed approach to entertaining.
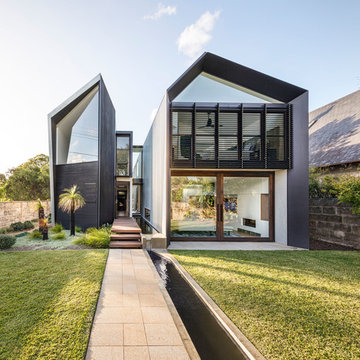
Murray Fredericks
Esempio della villa nera contemporanea a due piani con rivestimento in metallo, copertura in metallo o lamiera e tetto a capanna
Esempio della villa nera contemporanea a due piani con rivestimento in metallo, copertura in metallo o lamiera e tetto a capanna
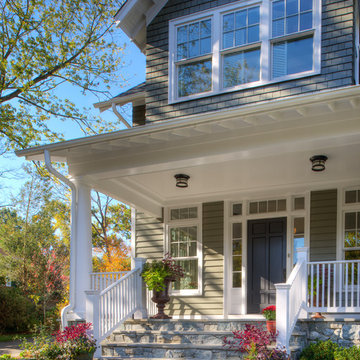
The site for this new house was specifically selected for its proximity to nature while remaining connected to the urban amenities of Arlington and DC. From the beginning, the homeowners were mindful of the environmental impact of this house, so the goal was to get the project LEED certified. Even though the owner’s programmatic needs ultimately grew the house to almost 8,000 square feet, the design team was able to obtain LEED Silver for the project.
The first floor houses the public spaces of the program: living, dining, kitchen, family room, power room, library, mudroom and screened porch. The second and third floors contain the master suite, four bedrooms, office, three bathrooms and laundry. The entire basement is dedicated to recreational spaces which include a billiard room, craft room, exercise room, media room and a wine cellar.
To minimize the mass of the house, the architects designed low bearing roofs to reduce the height from above, while bringing the ground plain up by specifying local Carder Rock stone for the foundation walls. The landscape around the house further anchored the house by installing retaining walls using the same stone as the foundation. The remaining areas on the property were heavily landscaped with climate appropriate vegetation, retaining walls, and minimal turf.
Other LEED elements include LED lighting, geothermal heating system, heat-pump water heater, FSA certified woods, low VOC paints and high R-value insulation and windows.
Hoachlander Davis Photography

Exterior of the remodeled barn.
-Randal Bye
Esempio della facciata di una casa grande e fienile ristrutturato rossa country a tre piani con rivestimento in legno e tetto a capanna
Esempio della facciata di una casa grande e fienile ristrutturato rossa country a tre piani con rivestimento in legno e tetto a capanna
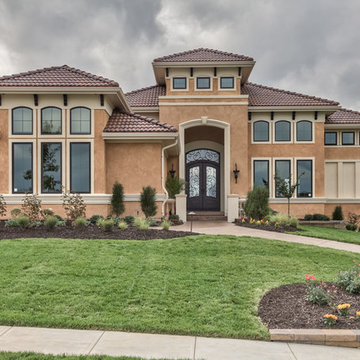
Amoura Productions
Sallie Elliott, Allied ASID
Midwest Iron Doors
Emerald Landscaping, Omaha
Esempio della villa grande beige mediterranea a due piani con rivestimento in stucco
Esempio della villa grande beige mediterranea a due piani con rivestimento in stucco

Idee per la villa grande blu stile marinaro a due piani con copertura a scandole, rivestimenti misti e tetto a capanna
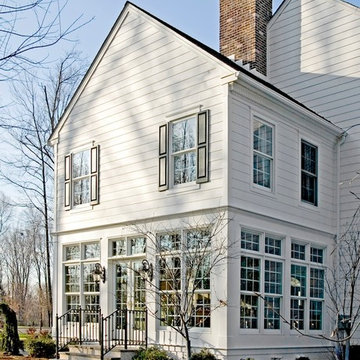
Foto della facciata di una casa classica con rivestimento in legno
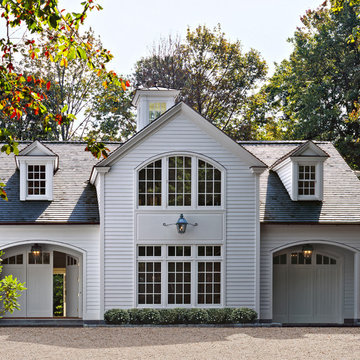
Front facade and courtyard.
Robert Benson Photgraphy
Immagine della facciata di una casa bianca classica a due piani con tetto a padiglione e copertura a scandole
Immagine della facciata di una casa bianca classica a due piani con tetto a padiglione e copertura a scandole
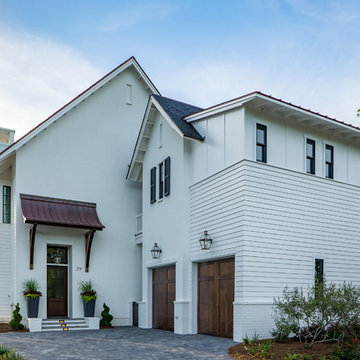
Ispirazione per la villa bianca stile marinaro a due piani con rivestimenti misti e copertura mista
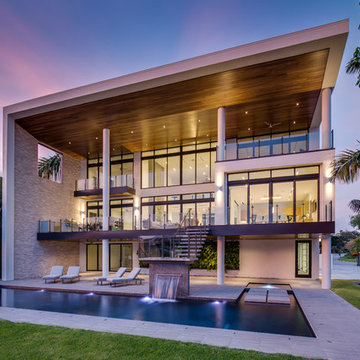
Ryan Gamma Photography
Esempio della villa grande bianca contemporanea a tre piani con rivestimento in stucco e tetto piano
Esempio della villa grande bianca contemporanea a tre piani con rivestimento in stucco e tetto piano
Facciate di case
1

