Facciate di case multicolore con rivestimento in vinile
Filtra anche per:
Budget
Ordina per:Popolari oggi
1 - 20 di 178 foto
1 di 3
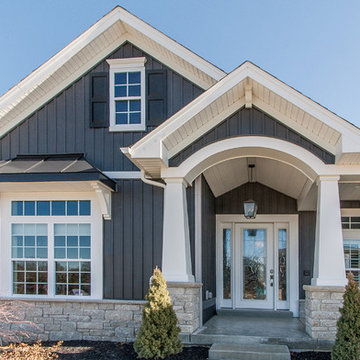
The dark gray vertical board and batten siding on this Lake St. Louis home is Woodland in Ironstone by Royal Building Products. The shutters on the attic window are 2 equal raised panel in black by Mid America. The white fascia is from Quality Edge, and the white soffit is Royal T4. These items were purchased from the Arrowhead Building Supply in St. Peters, MO.
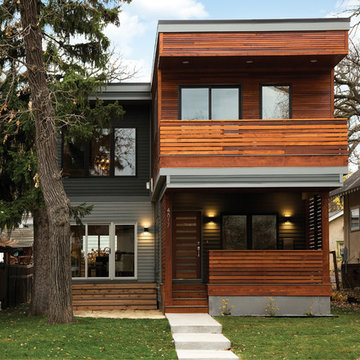
Idee per la villa multicolore contemporanea a due piani con rivestimento in vinile e tetto piano
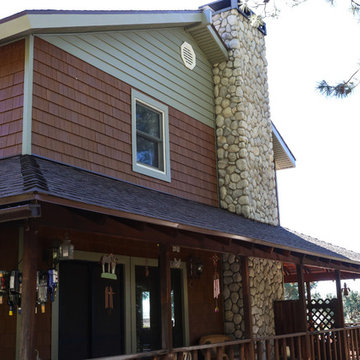
A two story house located in Alta Loma after the installation of Vinyl Cedar Shake Shingles and Shiplap Vinyl Insulated Siding in "Cypress."
Ispirazione per la villa grande multicolore classica a due piani con rivestimento in vinile, tetto a capanna, con scandole, tetto marrone, copertura a scandole e abbinamento di colori
Ispirazione per la villa grande multicolore classica a due piani con rivestimento in vinile, tetto a capanna, con scandole, tetto marrone, copertura a scandole e abbinamento di colori

The exterior has CertainTeed Monogram Seagrass Siding, the gables have Board and Batten CertainTeed 7” Herringbone, trimmed in white. The front porch is done in White Vinyl Polyrail in. Shingles are Owens Corning TrueDefinition-Driftwood. All windows are Anderson Windows. The front entry door is a Smooth-Star Shaker-Style Fiberglass Door w/Simulated Divided Lite Low E Glass.
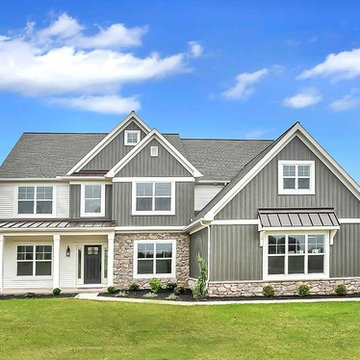
This 2-story home with inviting front porch includes a 3-car garage and mudroom entry complete with convenient built-in lockers. Stylish hardwood flooring in the foyer extends to the dining room, kitchen, and breakfast area. To the front of the home a formal living room is adjacent to the dining room with elegant tray ceiling and craftsman style wainscoting and chair rail. A butler’s pantry off of the dining area leads to the kitchen and breakfast area. The well-appointed kitchen features quartz countertops with tile backsplash, stainless steel appliances, attractive cabinetry and a spacious pantry. The sunny breakfast area provides access to the deck and back yard via sliding glass doors. The great room is open to the breakfast area and kitchen and includes a gas fireplace featuring stone surround and shiplap detail. Also on the 1st floor is a study with coffered ceiling. The 2nd floor boasts a spacious raised rec room and a convenient laundry room in addition to 4 bedrooms and 3 full baths. The owner’s suite with tray ceiling in the bedroom, includes a private bathroom with tray ceiling, quartz vanity tops, a freestanding tub, and a 5’ tile shower.
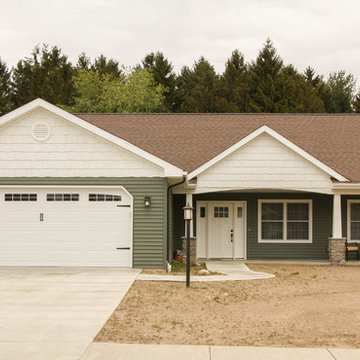
Located in Orchard Housing Development,
Designed and Constructed by John Mast Construction, Photos by Wesley Mast
Foto della villa multicolore classica a un piano di medie dimensioni con rivestimento in vinile, tetto a capanna e copertura a scandole
Foto della villa multicolore classica a un piano di medie dimensioni con rivestimento in vinile, tetto a capanna e copertura a scandole

Photos: Scott Harding www.hardimage.com.au
Styling: Art Department www.artdepartmentstyling.com
Immagine della facciata di una casa bifamiliare multicolore contemporanea a un piano di medie dimensioni con rivestimento in vinile e copertura in metallo o lamiera
Immagine della facciata di una casa bifamiliare multicolore contemporanea a un piano di medie dimensioni con rivestimento in vinile e copertura in metallo o lamiera
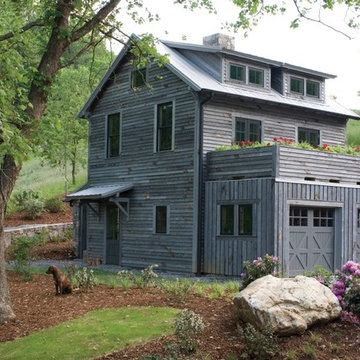
Foto della villa grande multicolore classica a due piani con rivestimento in vinile, tetto a capanna e copertura a scandole
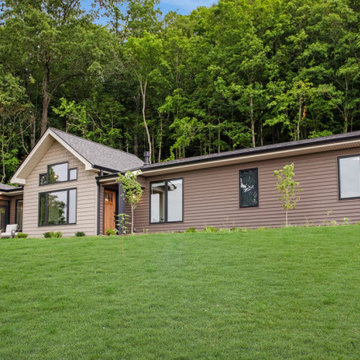
A modern, angular ranch with a beautiful country view...what a pairing!
This recently completed home originally designed by our own Don Stockell combines cozy square footage with clean modern finishes and smart storage.
Its position upon a hilltop overlooking a valley with horses takes advantage of breathtaking views and every sunset.??
This home plan is perfect for small families, retirees, and empty nesters who are ready for clean, minimal and maintenance free.
Big or small, we can build the energy-efficient dream home you've always wanted.
Find more here:
"Custom Home Design Gallery | Stockell Custom Homes" https://stockellhomes.com/custom-home-design-gallery/
?@jliautaudphoto
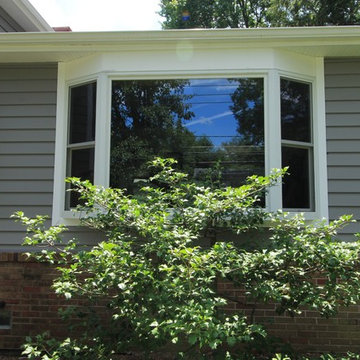
Idee per la villa multicolore classica a due piani di medie dimensioni con rivestimento in vinile, tetto a capanna e copertura a scandole
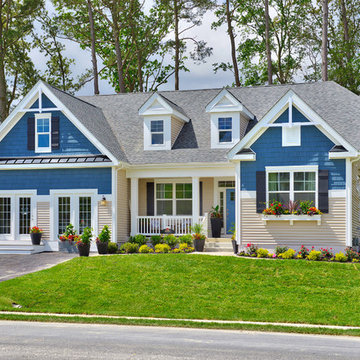
Esempio della villa multicolore shabby-chic style a due piani con rivestimento in vinile e copertura a scandole
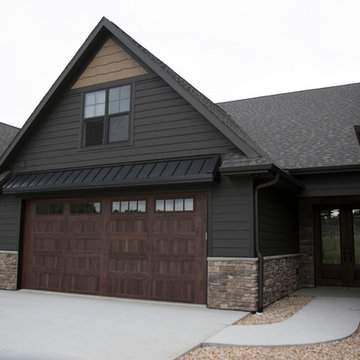
Kyle Halter
Esempio della facciata di una casa grande multicolore contemporanea a due piani con rivestimento in vinile e copertura a scandole
Esempio della facciata di una casa grande multicolore contemporanea a due piani con rivestimento in vinile e copertura a scandole
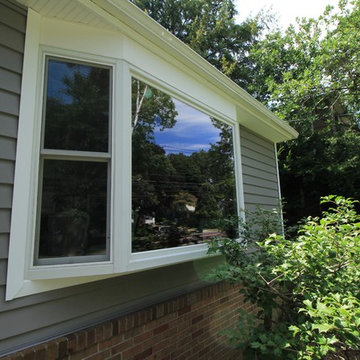
Esempio della villa multicolore classica a due piani di medie dimensioni con rivestimento in vinile, tetto a capanna e copertura a scandole
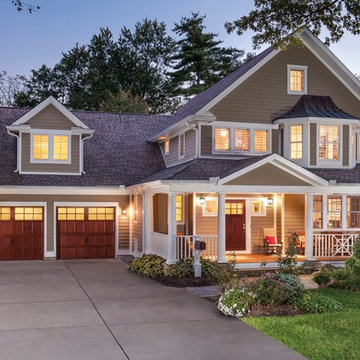
Esempio della villa grande multicolore classica a due piani con rivestimento in vinile, tetto a capanna e copertura a scandole
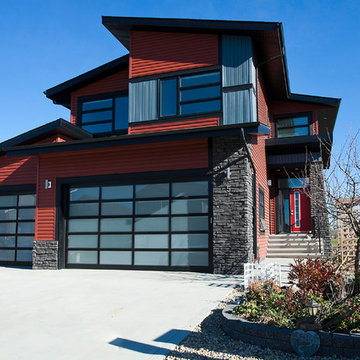
Front of house with triple car garage
Immagine della facciata di una casa grande multicolore contemporanea a due piani con rivestimento in vinile e copertura a scandole
Immagine della facciata di una casa grande multicolore contemporanea a due piani con rivestimento in vinile e copertura a scandole
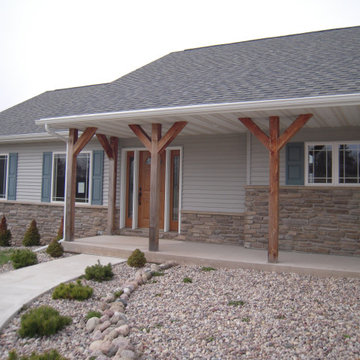
Esempio della villa multicolore classica a un piano di medie dimensioni con rivestimento in vinile, tetto a capanna, copertura a scandole, tetto marrone e pannelli sovrapposti
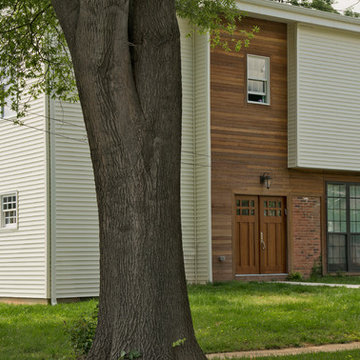
Ken Wyner
Immagine della facciata di una casa multicolore contemporanea a piani sfalsati di medie dimensioni con rivestimento in vinile e copertura a scandole
Immagine della facciata di una casa multicolore contemporanea a piani sfalsati di medie dimensioni con rivestimento in vinile e copertura a scandole
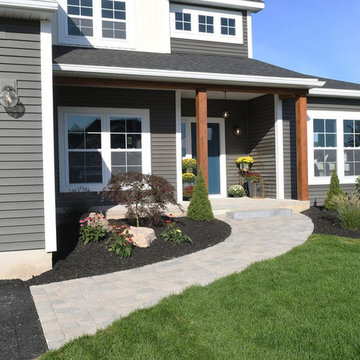
Ispirazione per la villa grande multicolore american style a due piani con rivestimento in vinile, tetto a capanna e copertura mista
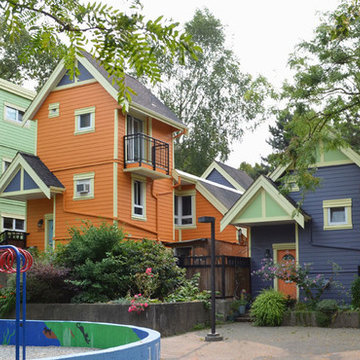
This project consisted of 24 townhouses and an apartment style condo building.
Colour palette, Dulux paints
Idee per la facciata di una casa a schiera ampia multicolore eclettica a tre piani con rivestimento in vinile e tetto a capanna
Idee per la facciata di una casa a schiera ampia multicolore eclettica a tre piani con rivestimento in vinile e tetto a capanna
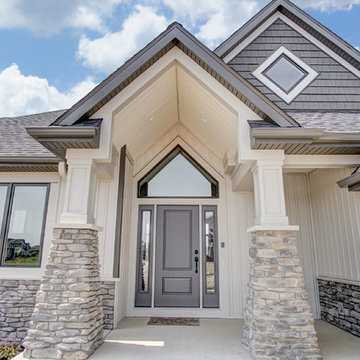
Esempio della villa grande multicolore american style a tre piani con rivestimento in vinile, tetto a padiglione e copertura a scandole
Facciate di case multicolore con rivestimento in vinile
1