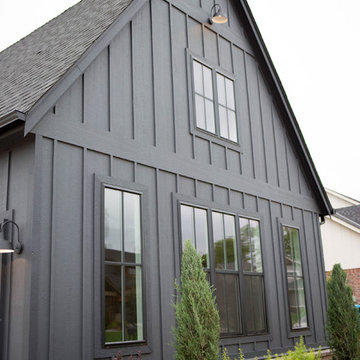Facciate di case grandi grigie
Filtra anche per:
Budget
Ordina per:Popolari oggi
1 - 20 di 7.398 foto
1 di 3

Photographer: Will Keown
Foto della villa grande blu classica a due piani con tetto a capanna e copertura a scandole
Foto della villa grande blu classica a due piani con tetto a capanna e copertura a scandole

The simple volumes of this urban lake house give a nod to the existing 1940’s weekend cottages and farmhouses contained in the mature neighborhood on White Rock Lake. The concept is a modern twist on the vernacular within the area by incorporating the use of modern materials such as concrete, steel, and cable. ©Shoot2Sell Photography

Our clients were relocating from the upper peninsula to the lower peninsula and wanted to design a retirement home on their Lake Michigan property. The topography of their lot allowed for a walk out basement which is practically unheard of with how close they are to the water. Their view is fantastic, and the goal was of course to take advantage of the view from all three levels. The positioning of the windows on the main and upper levels is such that you feel as if you are on a boat, water as far as the eye can see. They were striving for a Hamptons / Coastal, casual, architectural style. The finished product is just over 6,200 square feet and includes 2 master suites, 2 guest bedrooms, 5 bathrooms, sunroom, home bar, home gym, dedicated seasonal gear / equipment storage, table tennis game room, sauna, and bonus room above the attached garage. All the exterior finishes are low maintenance, vinyl, and composite materials to withstand the blowing sands from the Lake Michigan shoreline.

A Scandinavian modern home in Shorewood, Minnesota with simple gable roof forms and black exterior. The entry has been sided with Resysta, a durable rainscreen material that is natural in appearance.
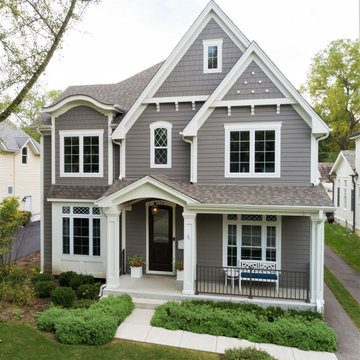
Foto della villa grande grigia classica a due piani con rivestimento con lastre in cemento, tetto a capanna e copertura a scandole
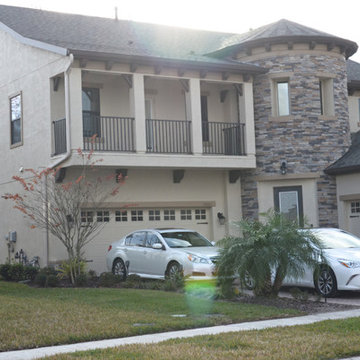
Victoria Hanley
Immagine della villa grande beige rustica a due piani con rivestimenti misti, tetto a capanna e copertura a scandole
Immagine della villa grande beige rustica a due piani con rivestimenti misti, tetto a capanna e copertura a scandole

Exterior Modern Farmhouse
Esempio della villa grande bianca country a un piano con rivestimento in mattoni, tetto a capanna e copertura a scandole
Esempio della villa grande bianca country a un piano con rivestimento in mattoni, tetto a capanna e copertura a scandole
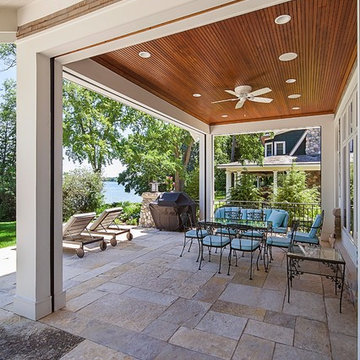
Inspired by the surrounding landscape, the Craftsman/Prairie style is one of the few truly American architectural styles. It was developed around the turn of the century by a group of Midwestern architects and continues to be among the most comfortable of all American-designed architecture more than a century later, one of the main reasons it continues to attract architects and homeowners today. Oxbridge builds on that solid reputation, drawing from Craftsman/Prairie and classic Farmhouse styles. Its handsome Shingle-clad exterior includes interesting pitched rooflines, alternating rows of cedar shake siding, stone accents in the foundation and chimney and distinctive decorative brackets. Repeating triple windows add interest to the exterior while keeping interior spaces open and bright. Inside, the floor plan is equally impressive. Columns on the porch and a custom entry door with sidelights and decorative glass leads into a spacious 2,900-square-foot main floor, including a 19 by 24-foot living room with a period-inspired built-ins and a natural fireplace. While inspired by the past, the home lives for the present, with open rooms and plenty of storage throughout. Also included is a 27-foot-wide family-style kitchen with a large island and eat-in dining and a nearby dining room with a beadboard ceiling that leads out onto a relaxing 240-square-foot screen porch that takes full advantage of the nearby outdoors and a private 16 by 20-foot master suite with a sloped ceiling and relaxing personal sitting area. The first floor also includes a large walk-in closet, a home management area and pantry to help you stay organized and a first-floor laundry area. Upstairs, another 1,500 square feet awaits, with a built-ins and a window seat at the top of the stairs that nod to the home’s historic inspiration. Opt for three family bedrooms or use one of the three as a yoga room; the upper level also includes attic access, which offers another 500 square feet, perfect for crafts or a playroom. More space awaits in the lower level, where another 1,500 square feet (and an additional 1,000) include a recreation/family room with nine-foot ceilings, a wine cellar and home office.
Photographer: Jeff Garland
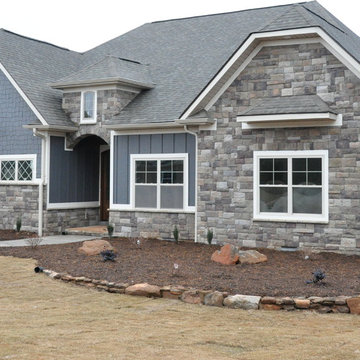
Idee per la villa grande blu american style a un piano con rivestimento in pietra, tetto a padiglione e copertura a scandole

David Burroughs Photography
Foto della facciata di una casa grande stile marinaro a due piani con rivestimento in legno e scale
Foto della facciata di una casa grande stile marinaro a due piani con rivestimento in legno e scale
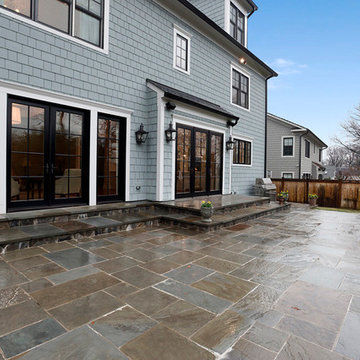
Idee per la facciata di una casa grande blu american style a tre piani con rivestimento in legno e tetto a capanna

JANE BEILES
Foto della villa grande grigia classica a tre piani con rivestimento in pietra, tetto a capanna e copertura a scandole
Foto della villa grande grigia classica a tre piani con rivestimento in pietra, tetto a capanna e copertura a scandole
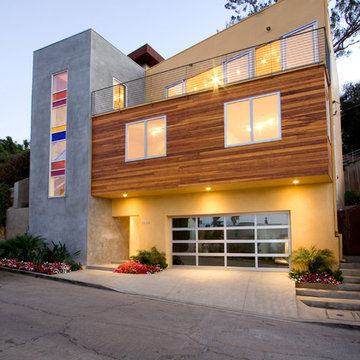
Ispirazione per la casa con tetto a falda unica grande beige contemporaneo a tre piani con rivestimenti misti
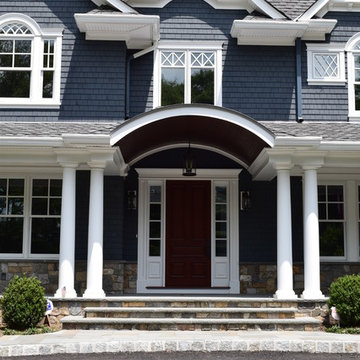
Complementing the Home
This homeowner approached the experts at Braen Supply to help him select materials for his newly constructed home. The style and design of the house was already completed, therefore, the selected materials needed to complement the features of the home.
The homeowner’s one request was to find a patio stone that would emulate a bluestone; however, it would not absorb as much heat as bluestone, allowing swimmers to comfortably move from the pool to the patio without having to worry about shoes.
Working With the Experts
The experts at Braen Supply were able to find the perfect material to meet the homeowner’s needs and then used that to find materials for the façade, fireplace and outdoor kitchen, while still maintaining a concise look throughout the home. The materials that were selected gave the home a unique, yet classic look.

Nestled in the foothills of the Blue Ridge Mountains, this cottage blends old world authenticity with contemporary design elements.
Foto della facciata di una casa grande multicolore rustica a un piano con rivestimento in pietra e tetto a capanna
Foto della facciata di una casa grande multicolore rustica a un piano con rivestimento in pietra e tetto a capanna

New entry stair using bluestone and batu cladding. New deck and railings. New front door and painted exterior.
Idee per la villa grande grigia contemporanea a due piani con rivestimento in legno e tetto a padiglione
Idee per la villa grande grigia contemporanea a due piani con rivestimento in legno e tetto a padiglione
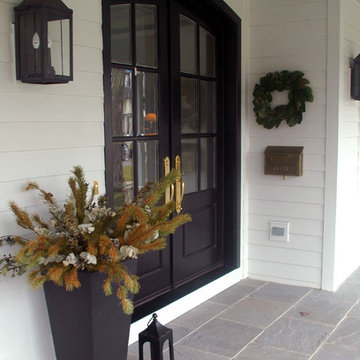
This stunning black double door provides a great front entry contrast against the whtie siding on this elegant farmhouse with wrap around porch.
Meyer Design

Idee per la facciata di una casa grande nera contemporanea a due piani con rivestimento in metallo, tetto a capanna, copertura in metallo o lamiera, tetto nero e pannelli sovrapposti
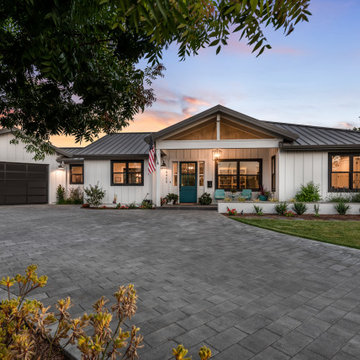
Immagine della villa grande bianca country a un piano con pannelli e listelle di legno e tetto grigio
Facciate di case grandi grigie
1
