Facciate di case gialle con tetto a padiglione
Filtra anche per:
Budget
Ordina per:Popolari oggi
1 - 20 di 253 foto
1 di 3

The family living in this shingled roofed home on the Peninsula loves color and pattern. At the heart of the two-story house, we created a library with high gloss lapis blue walls. The tête-à-tête provides an inviting place for the couple to read while their children play games at the antique card table. As a counterpoint, the open planned family, dining room, and kitchen have white walls. We selected a deep aubergine for the kitchen cabinetry. In the tranquil master suite, we layered celadon and sky blue while the daughters' room features pink, purple, and citrine.
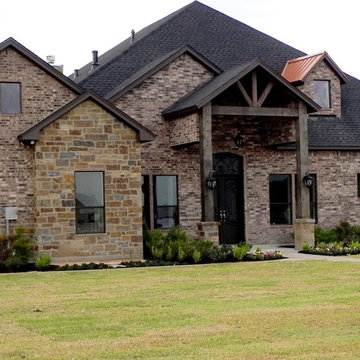
Idee per la facciata di una casa beige rustica a due piani di medie dimensioni con rivestimento in mattoni e tetto a padiglione
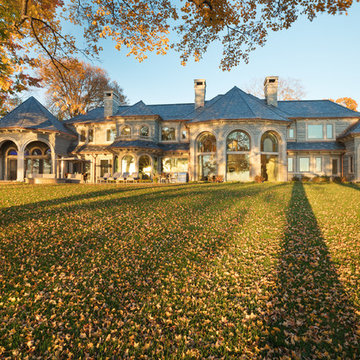
Builder: John Kraemer & Sons | Design: Sharratt Design | Interior Design: Bruce Kading Interior Design | Landscaping: Keenan & Sveiven | Photography: Landmark Photography

Foto della facciata di una casa bianca tropicale a un piano con tetto a padiglione, copertura in metallo o lamiera e tetto bianco
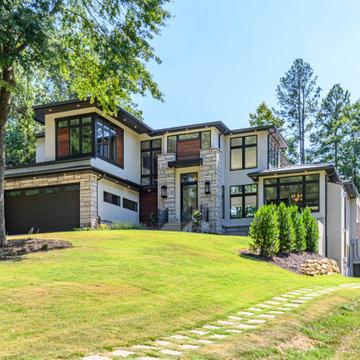
Esempio della villa grande grigia moderna a due piani con rivestimento in stucco, tetto a padiglione e copertura a scandole

CJ South
Foto della facciata di una casa marrone american style a un piano con rivestimenti misti e tetto a padiglione
Foto della facciata di una casa marrone american style a un piano con rivestimenti misti e tetto a padiglione
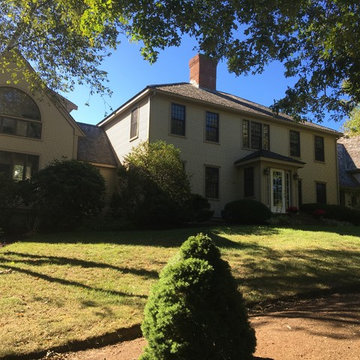
Immagine della villa grande beige classica a due piani con rivestimento in vinile, tetto a padiglione e copertura a scandole
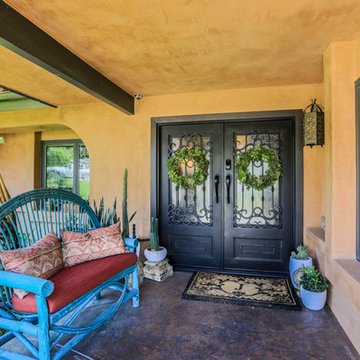
Idee per la villa marrone mediterranea a un piano di medie dimensioni con rivestimento in stucco, tetto a padiglione e copertura in tegole
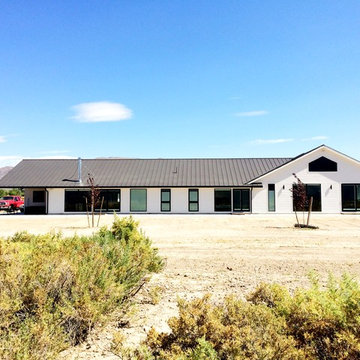
Immagine della facciata di una casa grande bianca country a un piano con rivestimento in legno e tetto a padiglione
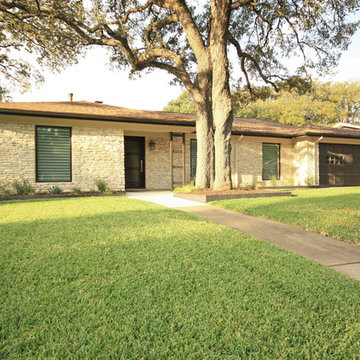
Christopher Davison, AIA
Immagine della facciata di una casa beige contemporanea a un piano di medie dimensioni con rivestimento in pietra e tetto a padiglione
Immagine della facciata di una casa beige contemporanea a un piano di medie dimensioni con rivestimento in pietra e tetto a padiglione
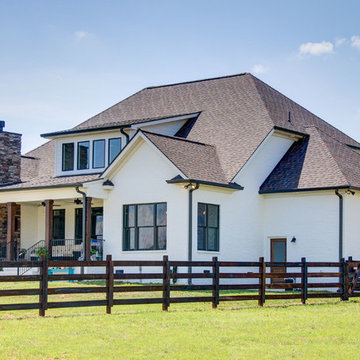
Esempio della villa bianca american style a due piani di medie dimensioni con rivestimento in mattoni, tetto a padiglione e copertura mista
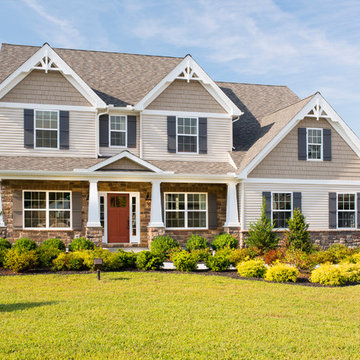
Esempio della facciata di una casa marrone classica a due piani di medie dimensioni con rivestimento in pietra e tetto a padiglione
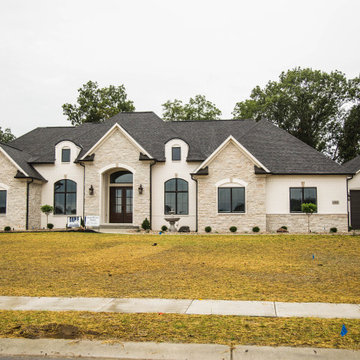
This beautiful sprawling ranch home combines stone and painted brick to provide a home that makes an impact, event from a distance.
Immagine della villa ampia beige classica a un piano con rivestimenti misti, tetto a padiglione, copertura a scandole e tetto nero
Immagine della villa ampia beige classica a un piano con rivestimenti misti, tetto a padiglione, copertura a scandole e tetto nero
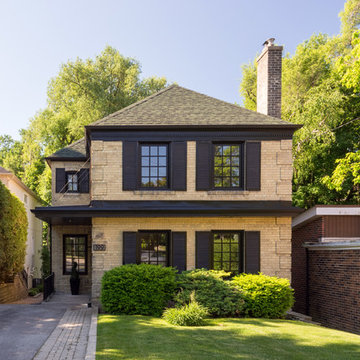
The original brick home remained, though the front entrance was altered to make way for a main floor powder room. A new skirt roof provides cover for the entrance as well as texture and depth to the facade by extending it across the full front of the home. Georgian SDL windows pay hommage to the original aesthetic while gently altering the Architectural feel.
Photo by Andrew Snow Photography
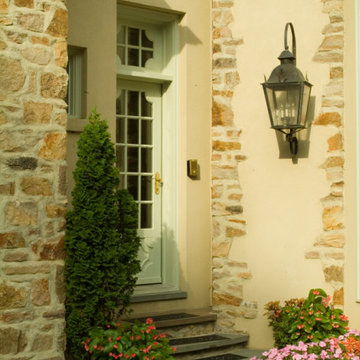
Foto della villa grande beige a due piani con rivestimento in stucco, tetto a padiglione e copertura a scandole
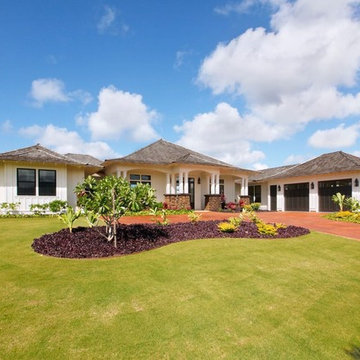
This white plantation style cottage is built on a hill overlooking an expansive ocean view. Designed in the traditional Hawaiian plantation style, which is seen in the entry details, lava rock columns, the double hung windows, the shake roofing and board and batten wall finish. Surrounded by lush tropical landscaping the home is the quintessential tropical oasis.
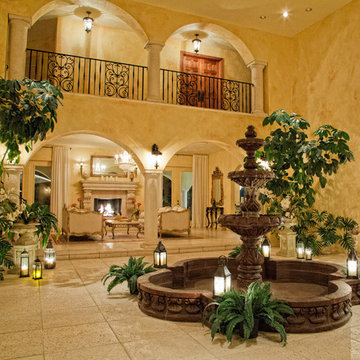
Marcus Holman Photography
Ispirazione per la facciata di una casa ampia beige mediterranea a due piani con rivestimento in stucco e tetto a padiglione
Ispirazione per la facciata di una casa ampia beige mediterranea a due piani con rivestimento in stucco e tetto a padiglione

Esempio della villa grigia american style a due piani con tetto a padiglione e copertura a scandole
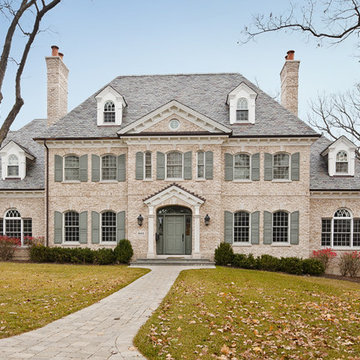
Traditional brick exterior with arched windows and slate roof
Foto della facciata di una casa classica con tetto a padiglione
Foto della facciata di una casa classica con tetto a padiglione
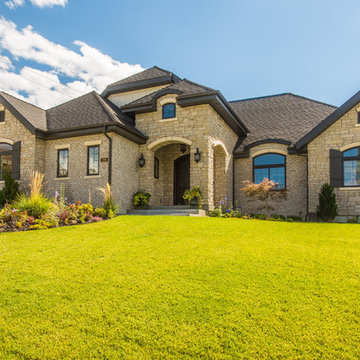
We completely transformed this dated, red-brick home into a more current, stone/brick mix exterior giving it an Old World flair.
Idee per la villa grande multicolore classica a due piani con rivestimento in pietra, tetto a padiglione e copertura a scandole
Idee per la villa grande multicolore classica a due piani con rivestimento in pietra, tetto a padiglione e copertura a scandole
Facciate di case gialle con tetto a padiglione
1