Facciate di case con rivestimento in mattoni
Filtra anche per:
Budget
Ordina per:Popolari oggi
1 - 20 di 683 foto
1 di 3
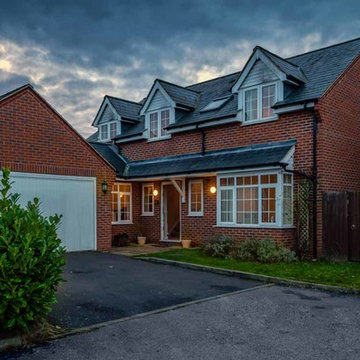
A twilight real estate shoot by John Wilmans Photography
Ispirazione per la villa rossa classica a due piani di medie dimensioni con rivestimento in mattoni, tetto a capanna e copertura in tegole
Ispirazione per la villa rossa classica a due piani di medie dimensioni con rivestimento in mattoni, tetto a capanna e copertura in tegole

Esempio della facciata di una casa piccola bianca american style a un piano con rivestimento in mattoni
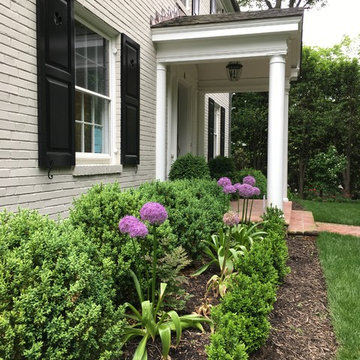
Photo Credit: Kelley Oklesson
Foto della villa bianca classica a due piani di medie dimensioni con rivestimento in mattoni, tetto a capanna e copertura a scandole
Foto della villa bianca classica a due piani di medie dimensioni con rivestimento in mattoni, tetto a capanna e copertura a scandole
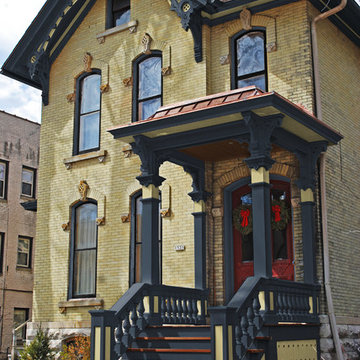
Here are some other similar color options. A dark bold color compliments the yellow brick and the features are conservatively accented. Most go overboard here and you need to know what you can and can't accent or it will look tacky.
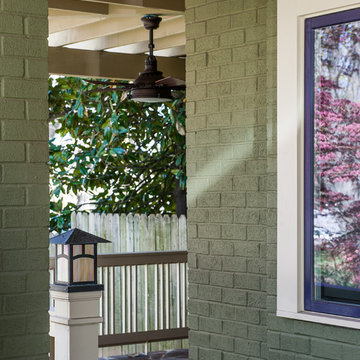
J.W. Smith Photography
Immagine della facciata di una casa verde american style a due piani di medie dimensioni con rivestimento in mattoni
Immagine della facciata di una casa verde american style a due piani di medie dimensioni con rivestimento in mattoni
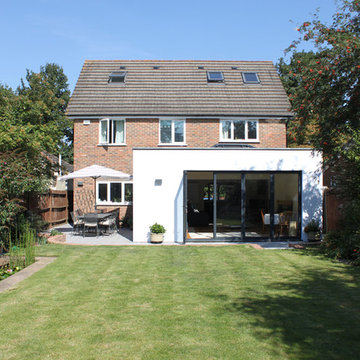
Ispirazione per la facciata di una casa piccola bianca contemporanea a un piano con rivestimento in mattoni
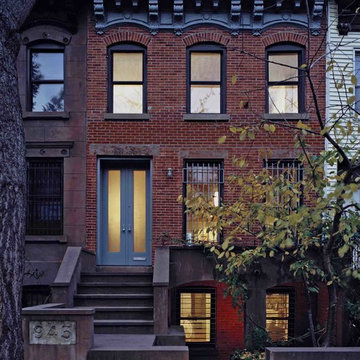
Hulya Kolabas
Immagine della facciata di una casa a schiera classica a tre piani di medie dimensioni con rivestimento in mattoni
Immagine della facciata di una casa a schiera classica a tre piani di medie dimensioni con rivestimento in mattoni
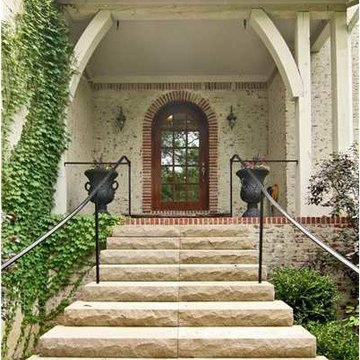
Brick tudor house with limestone front steps and sleek iron railings. Glass window front door with dark hardwood.
Idee per la facciata di una casa bianca classica a tre piani di medie dimensioni con rivestimento in mattoni
Idee per la facciata di una casa bianca classica a tre piani di medie dimensioni con rivestimento in mattoni

Lake Caroline home I photographed for the real estate agent to put on the market, home was under contract with multiple offers on the first day..
Situated in the resplendent Lake Caroline subdivision, this home and the neighborhood will become your sanctuary. This brick-front home features 3 BD, 2.5 BA, an eat-in-kitchen, living room, dining room, and a family room with a gas fireplace. The MB has double sinks, a soaking tub, and a separate shower. There is a bonus room upstairs, too, that you could use as a 4th bedroom, office, or playroom. There is also a nice deck off the kitchen, which overlooks the large, tree-lined backyard. And, there is an attached 1-car garage, as well as a large driveway. The home has been freshly power-washed and painted, has some new light fixtures, has new carpet in the MBD, and the remaining carpet has been freshly cleaned. You are bound to love the neighborhood as much as you love the home! With amenities like a swimming pool, a tennis court, a basketball court, tot lots, a clubhouse, picnic table pavilions, beachy areas, and all the lakes with fishing and boating opportunities - who wouldn't love this place!? This is such a nice home in such an amenity-affluent subdivision. It would be hard to run out of things to do here!
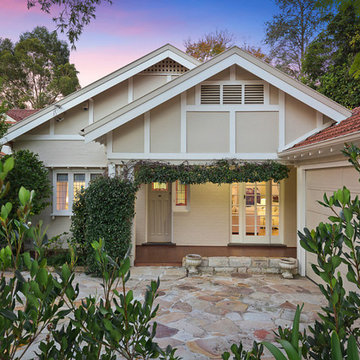
The front garden and facade of this Bungalow were given a make over to make the property more appealing for resale. Updated paint colours, repairs to the sandstone driveway and a revamp of the garden add immeasurable street appeal with minimal change required.
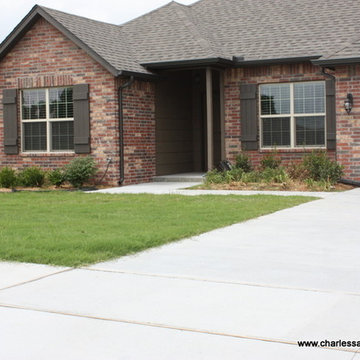
Foto della facciata di una casa marrone classica a un piano di medie dimensioni con rivestimento in mattoni
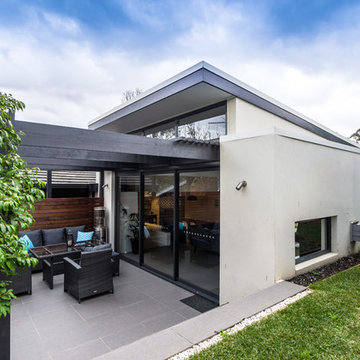
John Vos
Immagine della facciata di una casa piccola grigia moderna a un piano con rivestimento in mattoni e tetto piano
Immagine della facciata di una casa piccola grigia moderna a un piano con rivestimento in mattoni e tetto piano
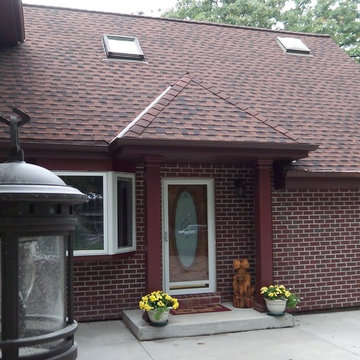
Cindy Lycholat
Esempio della facciata di una casa piccola rossa eclettica a un piano con rivestimento in mattoni e tetto a padiglione
Esempio della facciata di una casa piccola rossa eclettica a un piano con rivestimento in mattoni e tetto a padiglione
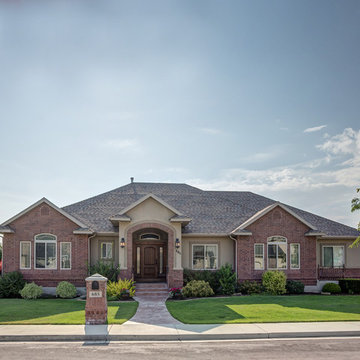
Foto della facciata di una casa grande rossa american style a un piano con rivestimento in mattoni
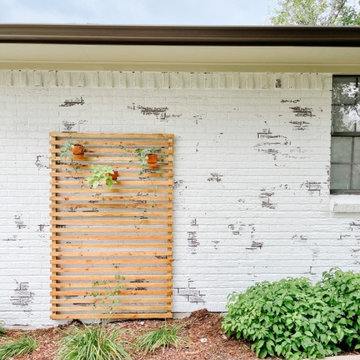
Simple DIY Wood Slat Trellis
Foto della villa bianca classica con rivestimento in mattoni
Foto della villa bianca classica con rivestimento in mattoni
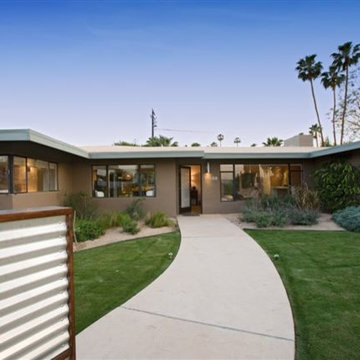
palm springs mid century retreat
Ispirazione per la facciata di una casa marrone contemporanea a un piano di medie dimensioni con rivestimento in mattoni
Ispirazione per la facciata di una casa marrone contemporanea a un piano di medie dimensioni con rivestimento in mattoni
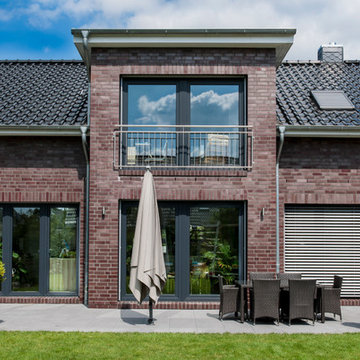
Neubau mit grosszügigen Fensterfronten und Alu Jalousien.
© Copyright by Wolfgang Lenhardt
Ispirazione per la facciata di una casa piccola contemporanea con rivestimento in mattoni e tetto a capanna
Ispirazione per la facciata di una casa piccola contemporanea con rivestimento in mattoni e tetto a capanna
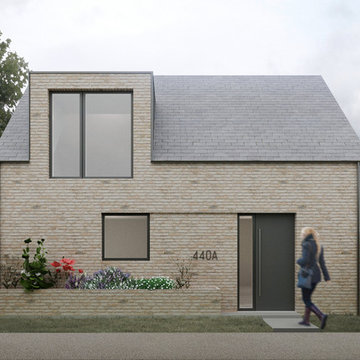
This Project fits into a small plot in a residential area in Cambridge. Small spaces can be interesting.
Idee per la villa piccola beige contemporanea a due piani con rivestimento in mattoni, tetto a capanna e copertura in metallo o lamiera
Idee per la villa piccola beige contemporanea a due piani con rivestimento in mattoni, tetto a capanna e copertura in metallo o lamiera
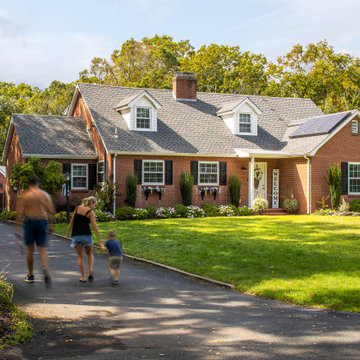
Immagine della villa grande arancione classica a due piani con rivestimento in mattoni, tetto a capanna e copertura a scandole
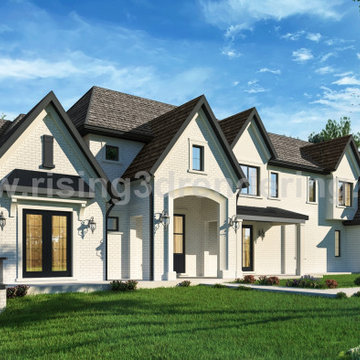
Exterior House with Rendered brick extends wall's lifespan by ten or even twenty years. Architecture Exterior Design hides imperfect brickwork and lends a sleek, modern façade to any home. Choosing to render your exteriors can also completely transform your house's aesthetic.
3D Exterior Design Rendering of House developed by Rising Architectural Visualization Studio.
Facciate di case con rivestimento in mattoni
1