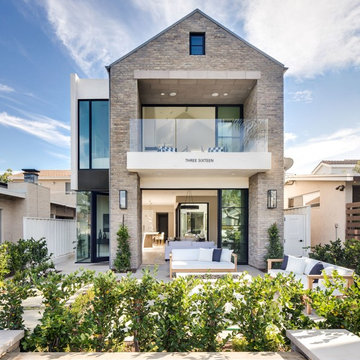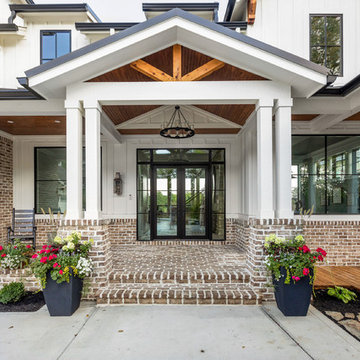Facciate di case con rivestimento in mattoni e rivestimento in metallo
Filtra anche per:
Budget
Ordina per:Popolari oggi
1 - 20 di 55.527 foto
1 di 3

Idee per la villa bianca classica a due piani con rivestimento in mattoni e tetto a capanna

Stephen Ironside
Idee per la facciata di una casa grande grigia rustica a due piani con rivestimento in metallo e copertura in metallo o lamiera
Idee per la facciata di una casa grande grigia rustica a due piani con rivestimento in metallo e copertura in metallo o lamiera

Northeast Elevation reveals private deck, dog run, and entry porch overlooking Pier Cove Valley to the north - Bridge House - Fenneville, Michigan - Lake Michigan, Saugutuck, Michigan, Douglas Michigan - HAUS | Architecture For Modern Lifestyles

Idee per la villa bianca classica a due piani con rivestimento in mattoni, tetto a capanna, copertura mista e tetto grigio

Idee per la villa bianca classica a due piani con rivestimento in mattoni e copertura a scandole

Immagine della villa grigia american style a due piani con rivestimento in mattoni, copertura mista e tetto a capanna

Photography by Morgan Howarth
Immagine della facciata di una casa classica con rivestimento in mattoni
Immagine della facciata di una casa classica con rivestimento in mattoni

Esempio della villa beige classica a tre piani di medie dimensioni con rivestimento in mattoni e copertura a scandole

Esempio della facciata di una casa bianca classica a due piani di medie dimensioni con rivestimento in mattoni

This 2,500 square-foot home, combines the an industrial-meets-contemporary gives its owners the perfect place to enjoy their rustic 30- acre property. Its multi-level rectangular shape is covered with corrugated red, black, and gray metal, which is low-maintenance and adds to the industrial feel.
Encased in the metal exterior, are three bedrooms, two bathrooms, a state-of-the-art kitchen, and an aging-in-place suite that is made for the in-laws. This home also boasts two garage doors that open up to a sunroom that brings our clients close nature in the comfort of their own home.
The flooring is polished concrete and the fireplaces are metal. Still, a warm aesthetic abounds with mixed textures of hand-scraped woodwork and quartz and spectacular granite counters. Clean, straight lines, rows of windows, soaring ceilings, and sleek design elements form a one-of-a-kind, 2,500 square-foot home

Dark window frames provide a sophisticated curb appeal. Added warmth from the wooden front door and fence completes the look for this modern farmhouse. Featuring Milgard® Ultra™ Series | C650 Windows and Patio doors in Black Bean.

Immagine della villa grande bianca a tre piani con rivestimento in mattoni, tetto a capanna e copertura a scandole

Front exterior of the Edge Hill Project.
Immagine della villa bianca classica a due piani con rivestimento in mattoni e copertura a scandole
Immagine della villa bianca classica a due piani con rivestimento in mattoni e copertura a scandole

Chad Mellon
Idee per la villa classica a due piani con rivestimento in mattoni e tetto a capanna
Idee per la villa classica a due piani con rivestimento in mattoni e tetto a capanna

The Home Aesthetic
Idee per la villa ampia bianca country a due piani con rivestimento in mattoni, tetto a capanna e copertura in metallo o lamiera
Idee per la villa ampia bianca country a due piani con rivestimento in mattoni, tetto a capanna e copertura in metallo o lamiera

Esempio della facciata di una casa bianca classica a tre piani di medie dimensioni con rivestimento in mattoni e tetto a padiglione

Katie Allen Interiors chose the "Langston" entry system to make a mid-century modern entrance to this White Rock Home Tour home in Dallas, TX.
Ispirazione per la facciata di una casa beige moderna a due piani con rivestimento in mattoni e tetto a capanna
Ispirazione per la facciata di una casa beige moderna a due piani con rivestimento in mattoni e tetto a capanna

Photo by Mark Weinberg
Ispirazione per la facciata di una casa ampia bianca classica a due piani con rivestimento in mattoni e tetto a capanna
Ispirazione per la facciata di una casa ampia bianca classica a due piani con rivestimento in mattoni e tetto a capanna

2012 KuDa Photography
Foto della casa con tetto a falda unica grande grigio contemporaneo a tre piani con rivestimento in metallo
Foto della casa con tetto a falda unica grande grigio contemporaneo a tre piani con rivestimento in metallo

Brick and Cast Stone Exterior
Immagine della facciata di una casa grande classica a due piani con rivestimento in mattoni e tetto a capanna
Immagine della facciata di una casa grande classica a due piani con rivestimento in mattoni e tetto a capanna
Facciate di case con rivestimento in mattoni e rivestimento in metallo
1