Facciate di case con rivestimento in legno e copertura in tegole
Filtra anche per:
Budget
Ordina per:Popolari oggi
1 - 20 di 2.451 foto
1 di 3
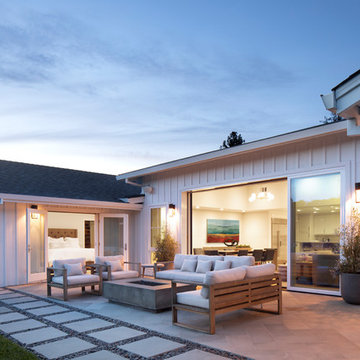
Exterior view of master bedroom addition with french doors to the exterior patio and multislide doors from living/dining rooms.
Ispirazione per la villa bianca country a un piano di medie dimensioni con rivestimento in legno, tetto a capanna e copertura in tegole
Ispirazione per la villa bianca country a un piano di medie dimensioni con rivestimento in legno, tetto a capanna e copertura in tegole
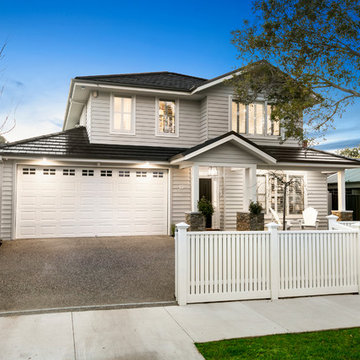
Tracii Wearne
Foto della villa grande grigia classica a due piani con rivestimento in legno, tetto a capanna e copertura in tegole
Foto della villa grande grigia classica a due piani con rivestimento in legno, tetto a capanna e copertura in tegole
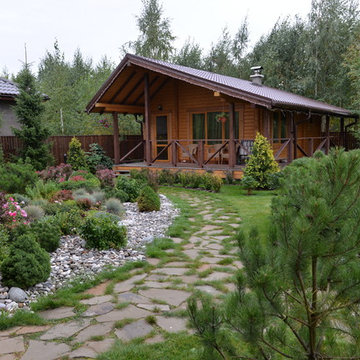
Foto della villa marrone rustica a un piano con rivestimento in legno, tetto a capanna e copertura in tegole
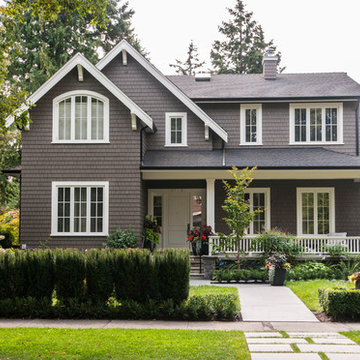
This home was beautifully painted in the best brown house colour, Benjamin Moore Mascarpone with Benjamin Moore Fairview Taupe as the trim colour. Photo credits to Ina Van Tonder.

Als Kontrast zu dem warmen Klinkerstein sind die Giebelseiten mit grauem Lärchenholz verkleidet.
Foto: Ziegelei Hebrok
Ispirazione per la villa grigia contemporanea di medie dimensioni con rivestimento in legno, tetto a capanna, copertura in tegole, tetto grigio e pannelli sovrapposti
Ispirazione per la villa grigia contemporanea di medie dimensioni con rivestimento in legno, tetto a capanna, copertura in tegole, tetto grigio e pannelli sovrapposti
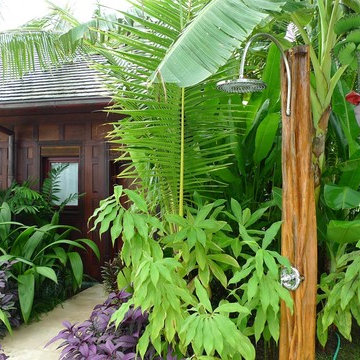
Durston Saylor
Idee per la villa grande tropicale a un piano con rivestimento in legno, tetto a padiglione e copertura in tegole
Idee per la villa grande tropicale a un piano con rivestimento in legno, tetto a padiglione e copertura in tegole

Fotograf: Thomas Drexel
Idee per la facciata di una casa beige scandinava a tre piani di medie dimensioni con rivestimento in legno, copertura in tegole e pannelli sovrapposti
Idee per la facciata di una casa beige scandinava a tre piani di medie dimensioni con rivestimento in legno, copertura in tegole e pannelli sovrapposti
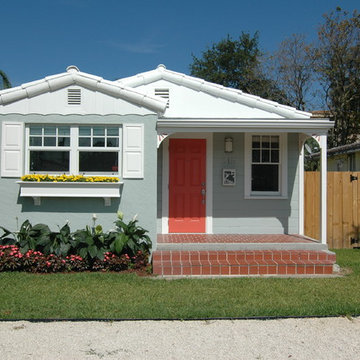
View of new front of house
Esempio della villa piccola classica a un piano con rivestimento in legno, tetto a capanna e copertura in tegole
Esempio della villa piccola classica a un piano con rivestimento in legno, tetto a capanna e copertura in tegole

To the rear of the house is a dinind kitchen that opens up fully to the rear garden with the master bedroom above, benefiting from a large feature glazed unit set within the dark timber cladding.
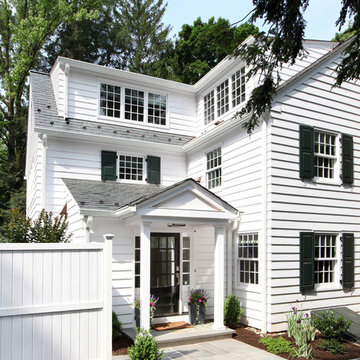
This view shows how the new additions match the style of the original home. The stacked shed roofs and shed dormers increase the volume of the interior space and add visual interest on the exterior.
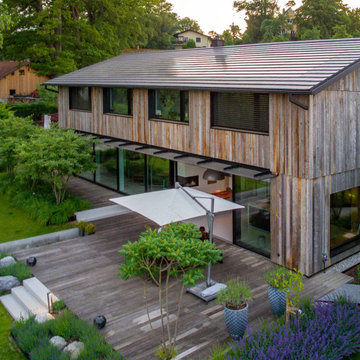
Esempio della villa grande grigia contemporanea a due piani con rivestimento in legno, tetto a capanna, copertura in tegole, tetto grigio e pannelli sovrapposti

Redonner à la façade côté jardin une dimension domestique était l’un des principaux enjeux de ce projet, qui avait déjà fait l’objet d’une première extension. Il s’agissait également de réaliser des travaux de rénovation énergétique comprenant l’isolation par l’extérieur de toute la partie Est de l’habitation.
Les tasseaux de bois donnent à la partie basse un aspect chaleureux, tandis que des ouvertures en aluminium anthracite, dont le rythme resserré affirme un style industriel rappelant l’ancienne véranda, donnent sur une grande terrasse en béton brut au rez-de-chaussée. En partie supérieure, le bardage horizontal en tôle nervurée anthracite vient contraster avec le bois, tout en résonnant avec la teinte des menuiseries. Grâce à l’accord entre les matières et à la subdivision de cette façade en deux langages distincts, l’effet de verticalité est estompé, instituant ainsi une nouvelle échelle plus intimiste et accueillante.

Shou Sugi Ban black charred larch boards provide the outer skin of this extension to an existing rear closet wing. The charred texture of the cladding was chosen to complement the traditional London Stock brick on the rear facade.
Frameless glass doors supplied and installed by FGC: www.fgc.co.uk
Photos taken by Radu Palicia, London based photographer

Esempio della villa classica a tre piani di medie dimensioni con rivestimento in legno, tetto a capanna, copertura in tegole, tetto marrone e pannelli sovrapposti
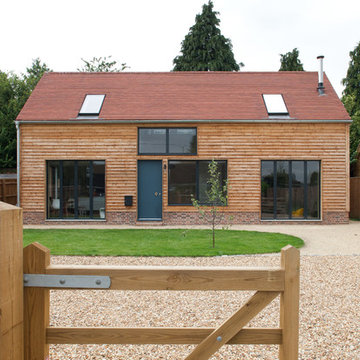
Kristen McCluskie
Ispirazione per la villa beige scandinava a due piani di medie dimensioni con rivestimento in legno, tetto a capanna e copertura in tegole
Ispirazione per la villa beige scandinava a due piani di medie dimensioni con rivestimento in legno, tetto a capanna e copertura in tegole
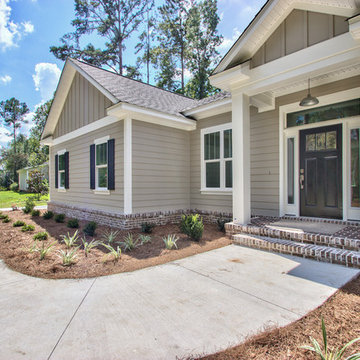
Ispirazione per la villa grigia classica a un piano di medie dimensioni con rivestimento in legno, tetto a capanna e copertura in tegole
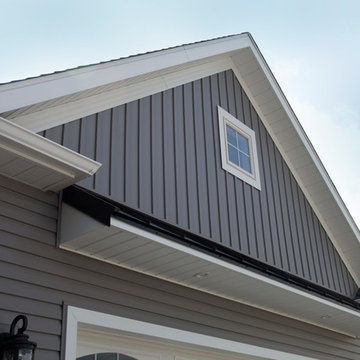
Cedar Peaks vinyl siding is offered in 24 attractive colors and several styles, including double lap, double Dutchlap, Board ' Batten and beaded. The natural patina finish is artfully crafted to present the custom look of natural cedar wood without the disadvantages of wood. All of ProVia's siding, like Cedar Peaks, requires NO painting or caulking but simply occasional cleaning with mild soapy water. Unlike fiber cement siding, which requires frequent painting and caulking, and wood siding, which requires frequent painting and staining, our exterior cladding product is virtually maintenance-free.
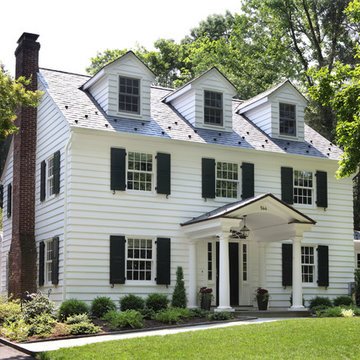
This classically traditional home underwent a whole house renovation beginning with new dormers, cedar siding, and a new front porch. Tom Grimes Photography
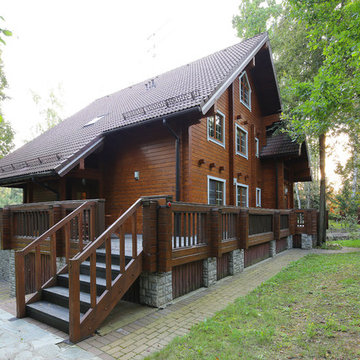
архитектор Александр Петунин, фотограф Надежда Серебрякова
Foto della villa grande marrone rustica a tre piani con rivestimento in legno, tetto a capanna e copertura in tegole
Foto della villa grande marrone rustica a tre piani con rivestimento in legno, tetto a capanna e copertura in tegole
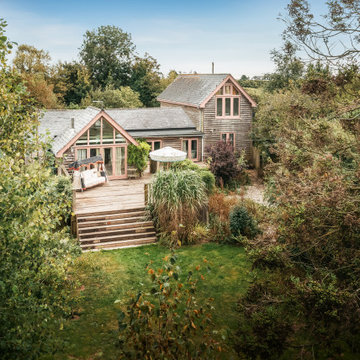
Esempio della villa grande marrone eclettica a due piani con rivestimento in legno, tetto a capanna, copertura in tegole e tetto grigio
Facciate di case con rivestimento in legno e copertura in tegole
1