Facciate di case con copertura in tegole
Filtra anche per:
Budget
Ordina per:Popolari oggi
1 - 20 di 417 foto
1 di 3
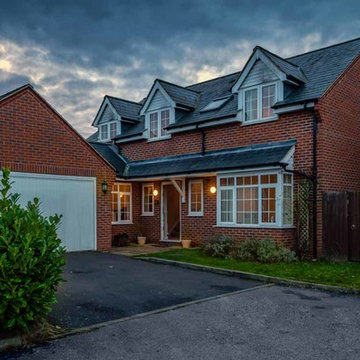
A twilight real estate shoot by John Wilmans Photography
Ispirazione per la villa rossa classica a due piani di medie dimensioni con rivestimento in mattoni, tetto a capanna e copertura in tegole
Ispirazione per la villa rossa classica a due piani di medie dimensioni con rivestimento in mattoni, tetto a capanna e copertura in tegole

Redonner à la façade côté jardin une dimension domestique était l’un des principaux enjeux de ce projet, qui avait déjà fait l’objet d’une première extension. Il s’agissait également de réaliser des travaux de rénovation énergétique comprenant l’isolation par l’extérieur de toute la partie Est de l’habitation.
Les tasseaux de bois donnent à la partie basse un aspect chaleureux, tandis que des ouvertures en aluminium anthracite, dont le rythme resserré affirme un style industriel rappelant l’ancienne véranda, donnent sur une grande terrasse en béton brut au rez-de-chaussée. En partie supérieure, le bardage horizontal en tôle nervurée anthracite vient contraster avec le bois, tout en résonnant avec la teinte des menuiseries. Grâce à l’accord entre les matières et à la subdivision de cette façade en deux langages distincts, l’effet de verticalité est estompé, instituant ainsi une nouvelle échelle plus intimiste et accueillante.
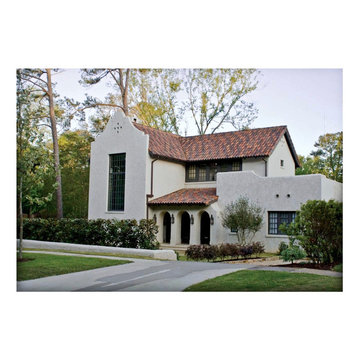
Immagine della villa grigia mediterranea a due piani di medie dimensioni con rivestimento in stucco, tetto a capanna e copertura in tegole
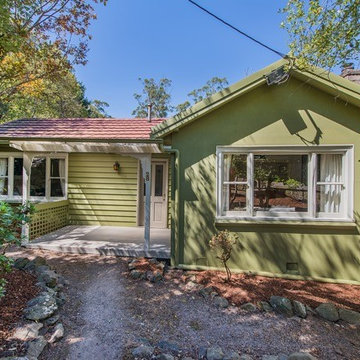
This quaint country cottage received a transformational makeover for pre-sale. Now it looks like a home and suits the leafy landscape perfectly.
Esempio della villa verde country a un piano di medie dimensioni con rivestimento in legno, tetto a capanna e copertura in tegole
Esempio della villa verde country a un piano di medie dimensioni con rivestimento in legno, tetto a capanna e copertura in tegole
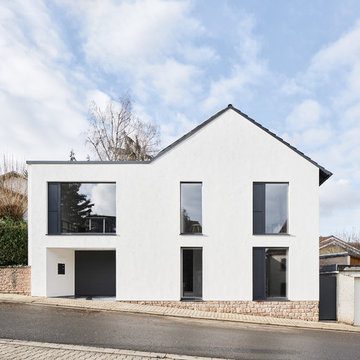
Das Gebäude wurde komplett entkernt und neu aufgebaut. Die bestehenden Fensteröffnungen wurden durch entfernen der Brüstungen auf ein Maximum vergrößert ohne statische Eingriffe. Die Garage wurde leicht zurück versetzt, sodass ein überdachter Zugangsbereich entsteht

A visual artist and his fiancée’s house and studio were designed with various themes in mind, such as the physical context, client needs, security, and a limited budget.
Six options were analyzed during the schematic design stage to control the wind from the northeast, sunlight, light quality, cost, energy, and specific operating expenses. By using design performance tools and technologies such as Fluid Dynamics, Energy Consumption Analysis, Material Life Cycle Assessment, and Climate Analysis, sustainable strategies were identified. The building is self-sufficient and will provide the site with an aquifer recharge that does not currently exist.
The main masses are distributed around a courtyard, creating a moderately open construction towards the interior and closed to the outside. The courtyard contains a Huizache tree, surrounded by a water mirror that refreshes and forms a central part of the courtyard.
The house comprises three main volumes, each oriented at different angles to highlight different views for each area. The patio is the primary circulation stratagem, providing a refuge from the wind, a connection to the sky, and a night sky observatory. We aim to establish a deep relationship with the site by including the open space of the patio.
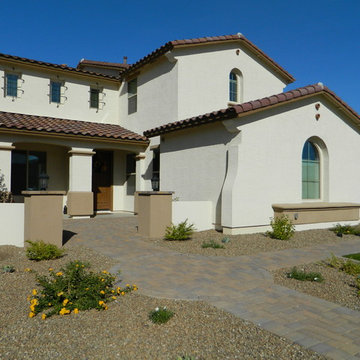
Paver walkway leads from the street to the front door with a custom cut paver medalion, paver border around the artificial turf, and paver caps on courtyard benches and columns.

Foto della villa grande beige country a due piani con rivestimento in stucco, tetto a capanna, copertura in tegole, tetto grigio e pannelli e listelle di legno
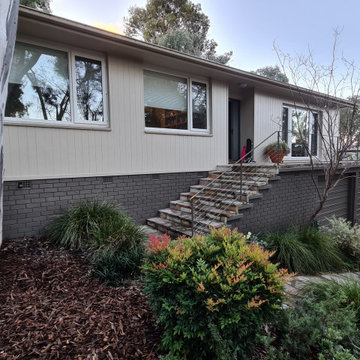
Foto della villa beige moderna a un piano di medie dimensioni con rivestimento con lastre in cemento e copertura in tegole
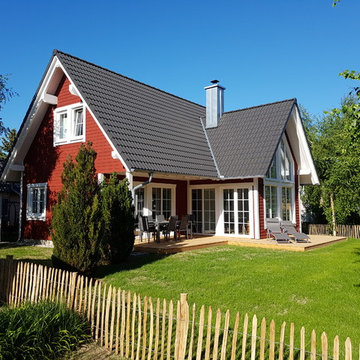
Ferienhaus "Björkö" ist ein ökologisch gebautes Schwedenhaus.
Immagine della villa piccola rossa scandinava a un piano con rivestimento in legno, tetto a capanna e copertura in tegole
Immagine della villa piccola rossa scandinava a un piano con rivestimento in legno, tetto a capanna e copertura in tegole

Immagine della facciata di una casa a schiera nera contemporanea a due piani di medie dimensioni con rivestimento in legno, tetto a capanna, copertura in tegole, tetto nero e pannelli e listelle di legno
An exterior rendering created by The Crystal Pixel
Ispirazione per la villa piccola beige american style a un piano con rivestimento in stucco, tetto a padiglione e copertura in tegole
Ispirazione per la villa piccola beige american style a un piano con rivestimento in stucco, tetto a padiglione e copertura in tegole
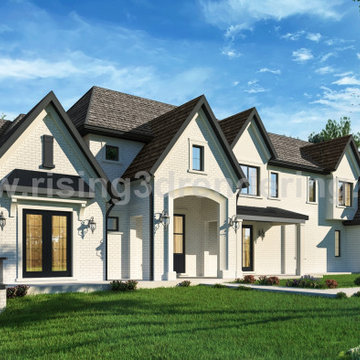
Exterior House with Rendered brick extends wall's lifespan by ten or even twenty years. Architecture Exterior Design hides imperfect brickwork and lends a sleek, modern façade to any home. Choosing to render your exteriors can also completely transform your house's aesthetic.
3D Exterior Design Rendering of House developed by Rising Architectural Visualization Studio.
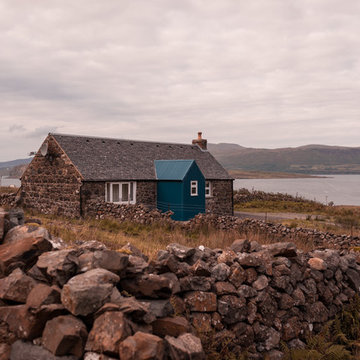
Johnny Barrington
Idee per la villa piccola marrone classica a un piano con rivestimento in pietra, tetto a capanna e copertura in tegole
Idee per la villa piccola marrone classica a un piano con rivestimento in pietra, tetto a capanna e copertura in tegole
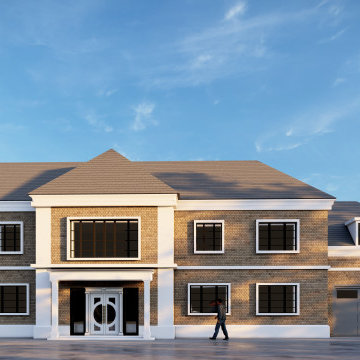
House exterior 3D rendering for MDMM construction Ltd.
Foto della villa piccola marrone tropicale a un piano con rivestimento in mattoni, falda a timpano, copertura in tegole e tetto grigio
Foto della villa piccola marrone tropicale a un piano con rivestimento in mattoni, falda a timpano, copertura in tegole e tetto grigio
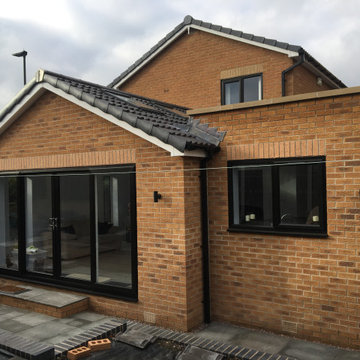
A modest brick built single storey extension wraps around the rear and side of the existing dwelling and abuts an existing garage to the side of the dwelling.
The Buff brickwork matches the 1990's house whilst black framed glazing provides a modern twist on the external characteristics.
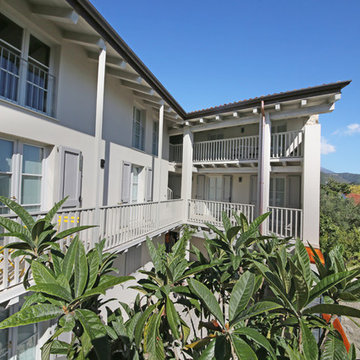
Arch. Lorenzo Viola
Esempio della facciata di una casa a schiera ampia grigia country a piani sfalsati con rivestimenti misti, tetto a mansarda e copertura in tegole
Esempio della facciata di una casa a schiera ampia grigia country a piani sfalsati con rivestimenti misti, tetto a mansarda e copertura in tegole
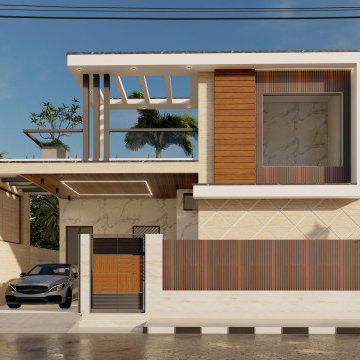
Idee per la villa beige moderna a un piano di medie dimensioni con tetto piano, copertura in tegole e tetto rosso

Immagine della villa marrone contemporanea a due piani di medie dimensioni con rivestimento in legno, tetto a capanna e copertura in tegole
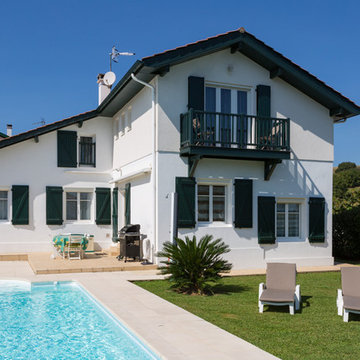
Vue du jardin après travaux
Immagine della villa bianca country a due piani di medie dimensioni con tetto a capanna e copertura in tegole
Immagine della villa bianca country a due piani di medie dimensioni con tetto a capanna e copertura in tegole
Facciate di case con copertura in tegole
1