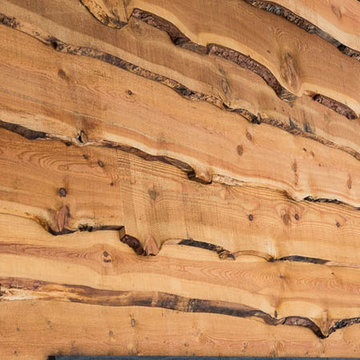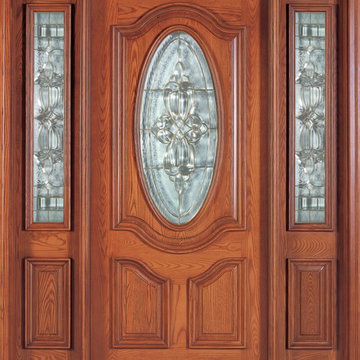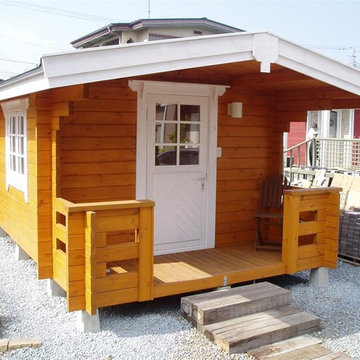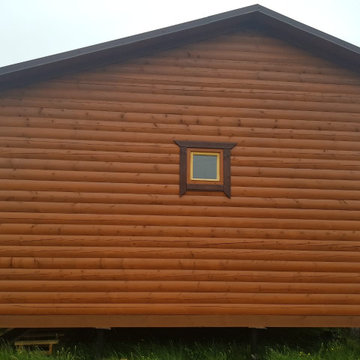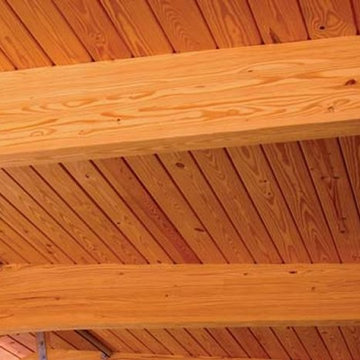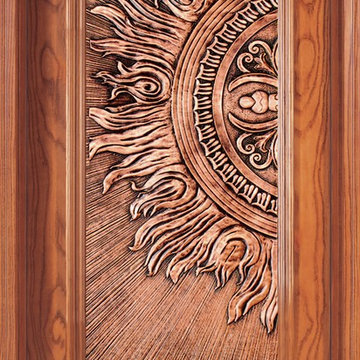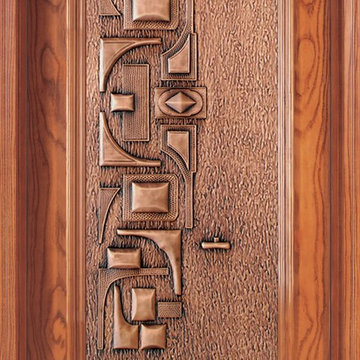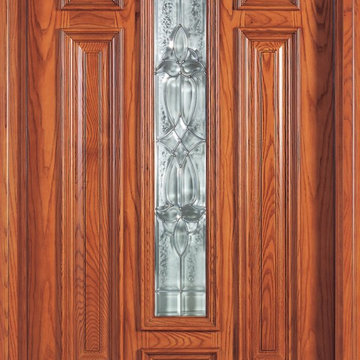Facciate di case color legno
Filtra anche per:
Budget
Ordina per:Popolari oggi
1 - 20 di 26 foto
1 di 3
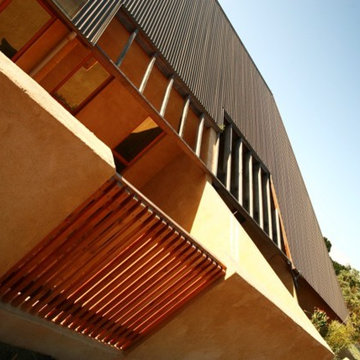
Braidwood House
This site on the outer edge of historic Braidwood is bounded to the south and east with the outer fringe of the town, opening to the meandering stone fringed creek to the north and Golf Course to the West.
The brief for this house was at first glance contradictory: to be sympathetic with the traditional country character of the site but also modern, open and filled with natural light.
To achieve this a simple two story volume under a single steep pitched roof is 'cut-back' with pergola's, veranda’s and voids to create sculptured, light filled spaces.
An angled wall cutting a wedge in the roof draws people into the entry where glimpses of the house beyond and above are revealed. The plan is simple with Living areas to the north in a central main room with high timber lined coffered ceilings and central window seats. The Kitchen takes advantage of the morning sun with bi-fold windows and French doors opening to a terrace.
The main bedroom, also on the east side, has an ensuite to the south with a frameless glass and miniorb shower recess on the inside of the angled entry wall.
The Living Areas, studies and verandas are to the west, orientated to the setting sun and views to the distant mountains. A loft above provides generous sleeping and play areas for the grandchildren.
The house is dug into the land sloping down to the creek, presenting a private facade to the town and reducing the impact of the building mass. This, together with the alignment of the plan with the contours, allows the Living areas to open to natural ground to the north and to sheltered and private courtyards to the sides and rear of the building.
As with many country homes the Carport and workshop is a separate pavilion to the side of the house.
Materials are simple and robust with walls of bagged brickwork throughout; concrete slab floors are battened and finished with hardwood T&G flooring and large section hardwood beams, posts and screens add to the warmth of the interior and exterior spaces.
Rain water is directed to a large underground rain water tank and solar power is collected with a solar hot water system and photo voltaic panels. Hydronic radiators and a slow combustion stove assist with heating, with natural cooling provided by cross ventilation and ceiling fans.
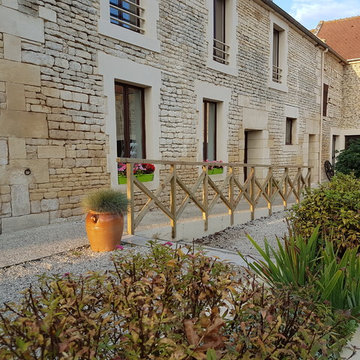
domaine de cauvicourt
rampe exterieure
Foto della facciata di una casa contemporanea
Foto della facciata di una casa contemporanea
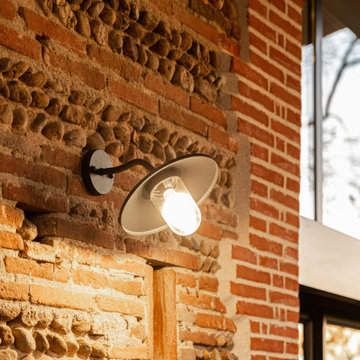
Eclairage en façade
Esempio della facciata di una casa moderna di medie dimensioni
Esempio della facciata di una casa moderna di medie dimensioni
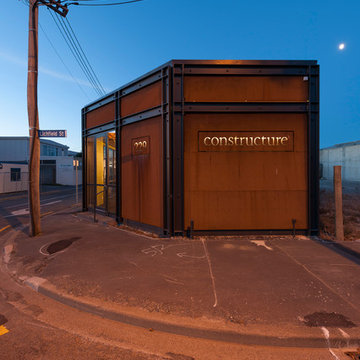
Stephen Goodenough
Foto della facciata di una casa piccola moderna a un piano con rivestimento in metallo
Foto della facciata di una casa piccola moderna a un piano con rivestimento in metallo
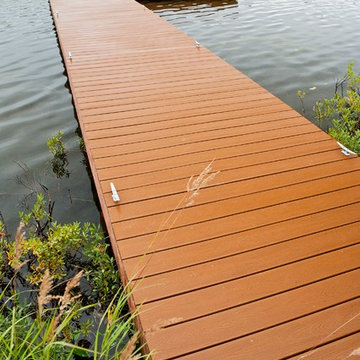
Dock from shoreline.
Ispirazione per la facciata di una casa classica di medie dimensioni
Ispirazione per la facciata di una casa classica di medie dimensioni
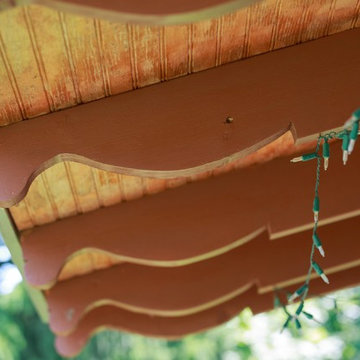
Photographer: Matthew Hutchison
Immagine della facciata di una casa piccola beige american style a un piano con rivestimento in legno, tetto a capanna e copertura verde
Immagine della facciata di una casa piccola beige american style a un piano con rivestimento in legno, tetto a capanna e copertura verde
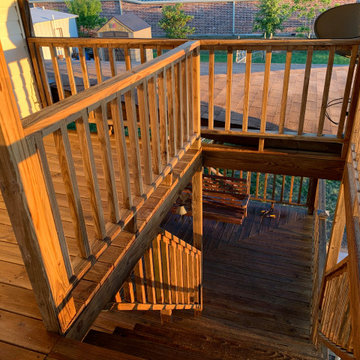
Power wash complete, revealing the beautiful wood underneath. Ready for paint.
Ispirazione per la villa a due piani
Ispirazione per la villa a due piani
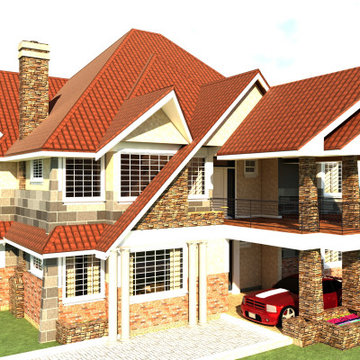
Ispirazione per la villa grande grigia moderna a due piani con rivestimento in pietra, tetto a farfalla, copertura in metallo o lamiera, tetto rosso e pannelli sovrapposti
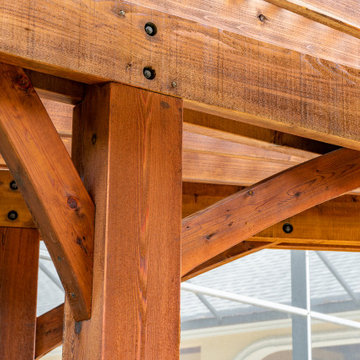
Conn project, designed and built by Pratt Guys, in 2019 - Photo owned by Pratt Guys - NOTE: Can only be used online, digitally, TV and print WITH written permission from Pratt Guys. (PrattGuys.com) - Photo was taken on July 29, 2019.
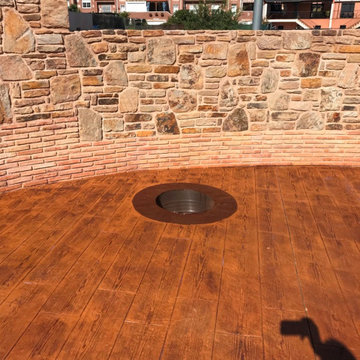
Ispirazione per la facciata di una casa arancione mediterranea a un piano di medie dimensioni con rivestimento in mattoni e pannelli sovrapposti
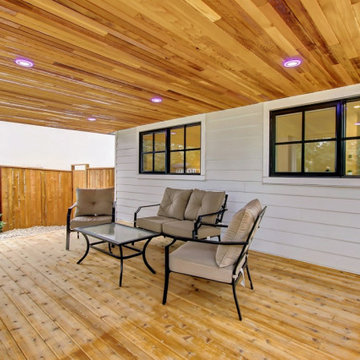
Transformed a 1960's bungalow in Haysboro into a modern 2019 modern infill. We gave this property a complete renovation, keeping the existing shell. Finished in 3.5 months.
Shoot me a message if you would like to check out this property and walk thru this design! Also, Learn more on our design process
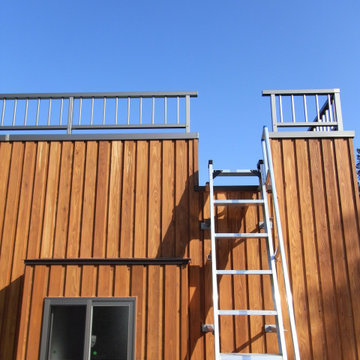
2階の屋上をビアガーデンにしたい、というご希望でしたが、屋外階段を制作するとコストが上がるため、仮設用の階段を設置。ビールとおつまみをもって上がれれば良い、というところで落ち着きました。
Idee per la facciata di una casa piccola beige rustica con rivestimento in legno
Idee per la facciata di una casa piccola beige rustica con rivestimento in legno
Facciate di case color legno
1
