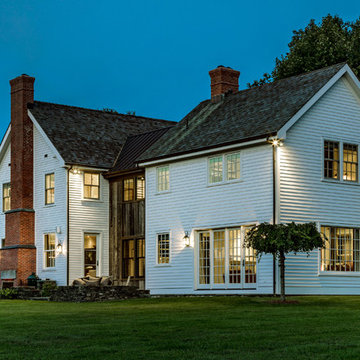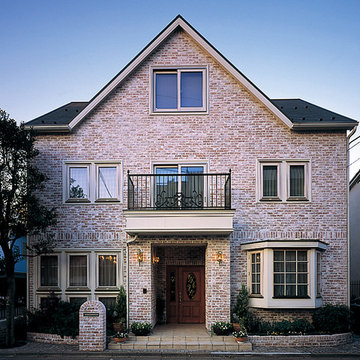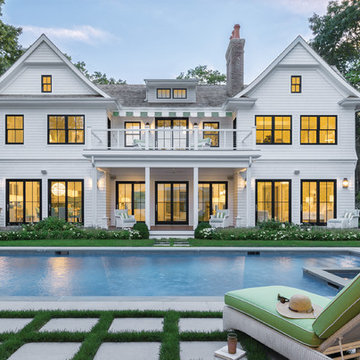Facciate di case blu con tetto a capanna
Filtra anche per:
Budget
Ordina per:Popolari oggi
1 - 20 di 34.658 foto
1 di 3

Rear elevation features large covered porch, gray cedar shake siding, and white trim. Dormer roof is standing seam copper. Photo by Mike Kaskel
Foto della villa ampia grigia country a due piani con rivestimento in legno, tetto a capanna e copertura a scandole
Foto della villa ampia grigia country a due piani con rivestimento in legno, tetto a capanna e copertura a scandole

White Nucedar shingles and clapboard siding blends perfectly with a charcoal metal and shingle roof that showcases a true modern day farmhouse.
Idee per la villa bianca country a due piani di medie dimensioni con rivestimenti misti, tetto a capanna, copertura a scandole e tetto grigio
Idee per la villa bianca country a due piani di medie dimensioni con rivestimenti misti, tetto a capanna, copertura a scandole e tetto grigio

Ispirazione per la villa bianca country a un piano di medie dimensioni con rivestimento in legno, tetto a capanna e copertura a scandole

Esempio della facciata di una casa marrone american style a un piano di medie dimensioni con rivestimento in legno e tetto a capanna

Ispirazione per la facciata di una casa bianca moderna a un piano di medie dimensioni con rivestimenti misti e tetto a capanna

Modern mountain aesthetic in this fully exposed custom designed ranch. Exterior brings together lap siding and stone veneer accents with welcoming timber columns and entry truss. Garage door covered with standing seam metal roof supported by brackets. Large timber columns and beams support a rear covered screened porch. (Ryan Hainey)

Idee per la villa bianca country a due piani di medie dimensioni con rivestimento con lastre in cemento, tetto a capanna e copertura mista

Bold and beautiful colors accentuate this traditional Charleston style Lowcountry home. Warm and inviting.
Foto della facciata di una casa piccola rossa classica a due piani con rivestimento con lastre in cemento e tetto a capanna
Foto della facciata di una casa piccola rossa classica a due piani con rivestimento con lastre in cemento e tetto a capanna

: Exterior façade of modern farmhouse style home, clad in corrugated grey steel with wall lighting, offset gable roof with chimney, detached guest house and connecting breezeway, night shot. Photo by Tory Taglio Photography

The front porch of the existing house remained. It made a good proportional guide for expanding the 2nd floor. The master bathroom bumps out to the side. And, hand sawn wood brackets hold up the traditional flying-rafter eaves.
Max Sall Photography

Immagine della villa piccola bianca a due piani con rivestimento con lastre in cemento, tetto a capanna e copertura in metallo o lamiera

Michael Bowman Photography
Immagine della villa bianca country a due piani con tetto a capanna e copertura a scandole
Immagine della villa bianca country a due piani con tetto a capanna e copertura a scandole

キャン’エンタープライゼズ(CAN'BRICK - STANDARD)
Foto della villa rosa classica a tre piani con rivestimento in mattoni e tetto a capanna
Foto della villa rosa classica a tre piani con rivestimento in mattoni e tetto a capanna

We were excited when the homeowners of this project approached us to help them with their whole house remodel as this is a historic preservation project. The historical society has approved this remodel. As part of that distinction we had to honor the original look of the home; keeping the façade updated but intact. For example the doors and windows are new but they were made as replicas to the originals. The homeowners were relocating from the Inland Empire to be closer to their daughter and grandchildren. One of their requests was additional living space. In order to achieve this we added a second story to the home while ensuring that it was in character with the original structure. The interior of the home is all new. It features all new plumbing, electrical and HVAC. Although the home is a Spanish Revival the homeowners style on the interior of the home is very traditional. The project features a home gym as it is important to the homeowners to stay healthy and fit. The kitchen / great room was designed so that the homewoners could spend time with their daughter and her children. The home features two master bedroom suites. One is upstairs and the other one is down stairs. The homeowners prefer to use the downstairs version as they are not forced to use the stairs. They have left the upstairs master suite as a guest suite.
Enjoy some of the before and after images of this project:
http://www.houzz.com/discussions/3549200/old-garage-office-turned-gym-in-los-angeles
http://www.houzz.com/discussions/3558821/la-face-lift-for-the-patio
http://www.houzz.com/discussions/3569717/la-kitchen-remodel
http://www.houzz.com/discussions/3579013/los-angeles-entry-hall
http://www.houzz.com/discussions/3592549/exterior-shots-of-a-whole-house-remodel-in-la
http://www.houzz.com/discussions/3607481/living-dining-rooms-become-a-library-and-formal-dining-room-in-la
http://www.houzz.com/discussions/3628842/bathroom-makeover-in-los-angeles-ca
http://www.houzz.com/discussions/3640770/sweet-dreams-la-bedroom-remodels
Exterior: Approved by the historical society as a Spanish Revival, the second story of this home was an addition. All of the windows and doors were replicated to match the original styling of the house. The roof is a combination of Gable and Hip and is made of red clay tile. The arched door and windows are typical of Spanish Revival. The home also features a Juliette Balcony and window.
Library / Living Room: The library offers Pocket Doors and custom bookcases.
Powder Room: This powder room has a black toilet and Herringbone travertine.
Kitchen: This kitchen was designed for someone who likes to cook! It features a Pot Filler, a peninsula and an island, a prep sink in the island, and cookbook storage on the end of the peninsula. The homeowners opted for a mix of stainless and paneled appliances. Although they have a formal dining room they wanted a casual breakfast area to enjoy informal meals with their grandchildren. The kitchen also utilizes a mix of recessed lighting and pendant lights. A wine refrigerator and outlets conveniently located on the island and around the backsplash are the modern updates that were important to the homeowners.
Master bath: The master bath enjoys both a soaking tub and a large shower with body sprayers and hand held. For privacy, the bidet was placed in a water closet next to the shower. There is plenty of counter space in this bathroom which even includes a makeup table.
Staircase: The staircase features a decorative niche
Upstairs master suite: The upstairs master suite features the Juliette balcony
Outside: Wanting to take advantage of southern California living the homeowners requested an outdoor kitchen complete with retractable awning. The fountain and lounging furniture keep it light.
Home gym: This gym comes completed with rubberized floor covering and dedicated bathroom. It also features its own HVAC system and wall mounted TV.

Idee per la facciata di una casa grande bianca classica a due piani con rivestimento con lastre in cemento e tetto a capanna

2016 Coastal Living magazine's Hamptons Showhouse // Exterior view with pool
Immagine della facciata di una casa grande bianca classica a tre piani con rivestimento in legno e tetto a capanna
Immagine della facciata di una casa grande bianca classica a tre piani con rivestimento in legno e tetto a capanna

Erik Kvalsvik
Ispirazione per la facciata di una casa bianca country a due piani con tetto a capanna
Ispirazione per la facciata di una casa bianca country a due piani con tetto a capanna

Ispirazione per la facciata di una casa classica con rivestimento in pietra e tetto a capanna

Originally, the front of the house was on the left (eave) side, facing the primary street. Since the Garage was on the narrower, quieter side street, we decided that when we would renovate, we would reorient the front to the quieter side street, and enter through the front Porch.
So initially we built the fencing and Pergola entering from the side street into the existing Front Porch.
Then in 2003, we pulled off the roof, which enclosed just one large room and a bathroom, and added a full second story. Then we added the gable overhangs to create the effect of a cottage with dormers, so as not to overwhelm the scale of the site.
The shingles are stained Cabots Semi-Solid Deck and Siding Oil Stain, 7406, color: Burnt Hickory, and the trim is painted with Benjamin Moore Aura Exterior Low Luster Narraganset Green HC-157, (which is actually a dark blue).
Photo by Glen Grayson, AIA
Facciate di case blu con tetto a capanna
1
