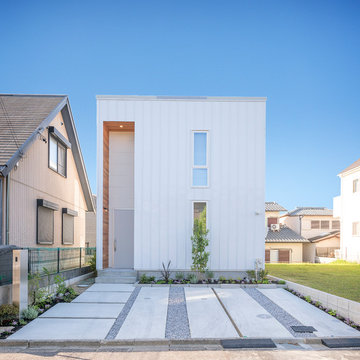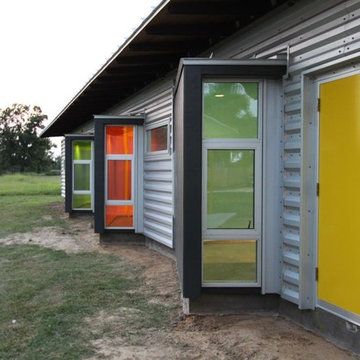Facciate di case blu con rivestimento in metallo
Filtra anche per:
Budget
Ordina per:Popolari oggi
1 - 20 di 3.353 foto
1 di 3

Idee per la facciata di una casa grande nera contemporanea a due piani con rivestimento in metallo, tetto a capanna, copertura in metallo o lamiera, tetto nero e pannelli sovrapposti

This 2,500 square-foot home, combines the an industrial-meets-contemporary gives its owners the perfect place to enjoy their rustic 30- acre property. Its multi-level rectangular shape is covered with corrugated red, black, and gray metal, which is low-maintenance and adds to the industrial feel.
Encased in the metal exterior, are three bedrooms, two bathrooms, a state-of-the-art kitchen, and an aging-in-place suite that is made for the in-laws. This home also boasts two garage doors that open up to a sunroom that brings our clients close nature in the comfort of their own home.
The flooring is polished concrete and the fireplaces are metal. Still, a warm aesthetic abounds with mixed textures of hand-scraped woodwork and quartz and spectacular granite counters. Clean, straight lines, rows of windows, soaring ceilings, and sleek design elements form a one-of-a-kind, 2,500 square-foot home

北側のハイサイドから光を採った平屋です。
photo by 広井一成
Ispirazione per la facciata di una casa grigia moderna con rivestimento in metallo e tetto a capanna
Ispirazione per la facciata di una casa grigia moderna con rivestimento in metallo e tetto a capanna
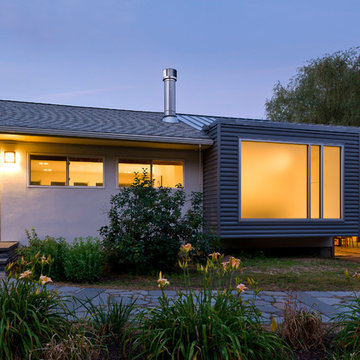
Night view of front facade. A new addition clad in metal with a large expanse of glass fills the courtyard between a ranch house and carport. Photo copyright Nathan Eikelberg.
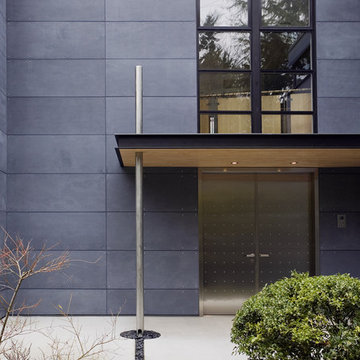
photo credit: Art Grice
Esempio della facciata di una casa blu contemporanea con rivestimento in metallo
Esempio della facciata di una casa blu contemporanea con rivestimento in metallo
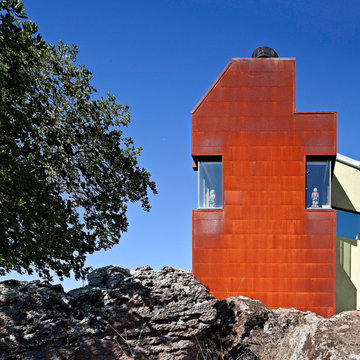
Copyrights: WA design
Ispirazione per la facciata di una casa industriale a tre piani con rivestimento in metallo
Ispirazione per la facciata di una casa industriale a tre piani con rivestimento in metallo

The home is split into two upper volumes suspended over a stone base, breaking down the mass and bulk of the building, to respect the scale of the neighborhood. The stone visually anchors the project to the ground, while the metal cladding provides a durable and low-maintenance material while maintaining a contemporary look. Stained cedar clads the inside of the volume, providing warmth and richness to the material palette, and creates a welcoming lantern-like effect at the entry during the evenings.

Immagine della casa con tetto a falda unica piccolo bianco contemporaneo a due piani con rivestimento in metallo e copertura in metallo o lamiera
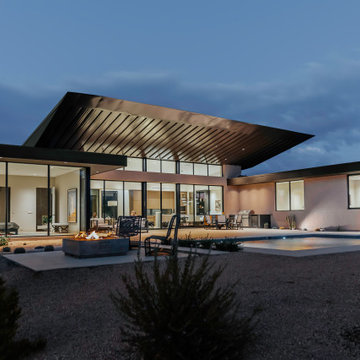
Rear exterior of the Chaten Home
Ispirazione per la facciata di una casa beige moderna a un piano con rivestimento in metallo, copertura in metallo o lamiera e tetto marrone
Ispirazione per la facciata di una casa beige moderna a un piano con rivestimento in metallo, copertura in metallo o lamiera e tetto marrone
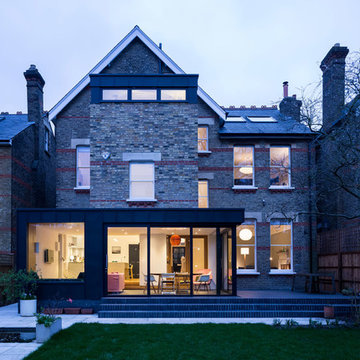
The centre piece of the works was a single storey ground floor extension that extended the kitchen and usable living space, whilst connecting the house with the garden thanks to the Grand Slider II aluminium sliding doors and a large fixed frame picture window.
Architect: Simon Whitehead Architects
Photographer: Bill Bolton

The swimming pool sits between the main living wing and the upper level family wing. The master bedroom has a private terrace with forest views. Below is a pool house sheathed with zinc panels with an outdoor shower facing the forest.
Photographer - Peter Aaron

Idee per la villa grigia moderna a due piani con rivestimento in metallo, tetto piano e copertura mista
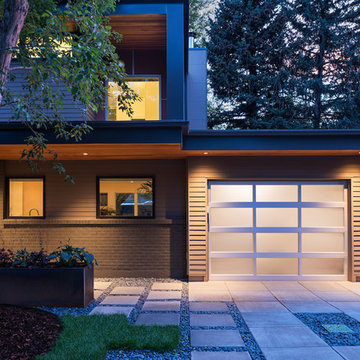
Anthony Rich Photography
Esempio della villa beige contemporanea a due piani di medie dimensioni con rivestimento in metallo e tetto piano
Esempio della villa beige contemporanea a due piani di medie dimensioni con rivestimento in metallo e tetto piano
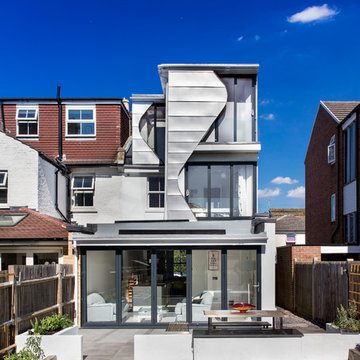
Immagine della facciata di una casa grande bianca contemporanea con rivestimento in metallo e tetto piano
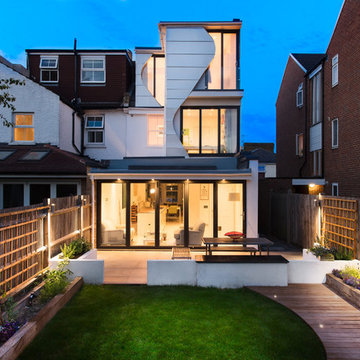
Foto della facciata di una casa bifamiliare grande bianca contemporanea con rivestimento in metallo e tetto piano
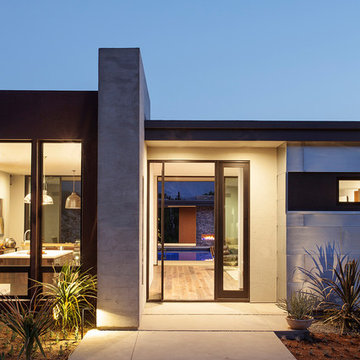
Modern Home Interior and Exterior, featuring clean lines, textures, colors and simple design with floor to ceiling windows. Hardwood, slate, and porcelain floors, all natural materials that give a sense of warmth throughout the spaces. Some homes have steel exposed beams and monolith concrete and galvanized steel walls to give a sense of weight and coolness in these very hot, sunny Southern California locations. Kitchens feature built in appliances, and glass backsplashes. Living rooms have contemporary style fireplaces and custom upholstery for the most comfort.
Bedroom headboards are upholstered, with most master bedrooms having modern wall fireplaces surounded by large porcelain tiles.
Project Locations: Ojai, Santa Barbara, Westlake, California. Projects designed by Maraya Interior Design. From their beautiful resort town of Ojai, they serve clients in Montecito, Hope Ranch, Malibu, Westlake and Calabasas, across the tri-county areas of Santa Barbara, Ventura and Los Angeles, south to Hidden Hills- north through Solvang and more.
Modern Ojai home designed by Maraya and Tim Droney
Patrick Price Photography.

Located in, Summit Park, Park City UT lies one of the most efficient houses in the country. The Summit Haus – designed and built by Chris Price of PCD+B, is an exploration in design and construction of advanced high performance housing. Seeing a rising demand for sustainable housing along with rising Carbon emissions leading to global warming, this house strives to show that sensible, good design can create spaces adequate for today’s housing demands while adhering to strict standards. The house was designed to meet the very rigid Passiv House rating system – 90% more efficient than a typical home in the area.
The house itself was intended to nestle neatly into the 45 degree sloped site and to take full advantage of the limited solar access and views. The views range from short, highly wooded views to a long corridor out towards the Uinta Mountain range towards the east. The house was designed and built based off Passiv Haus standards, and the framing and ventilation became critical elements to maintain such minimal energy requirements.
Zola triple-pane, tilt-and-turn Thermo uPVC windows contribute substantially to the home’s energy efficiency, and takes advantage of the beautiful surrounding of the location, including forrest views from the deck off of the kitchen.
Photographer: Douglas Burke

Esempio della villa grande nera contemporanea a due piani con rivestimento in metallo, tetto piano, copertura in metallo o lamiera e scale
Facciate di case blu con rivestimento in metallo
1
