Facciate di Case Bifamiliari
Filtra anche per:
Budget
Ordina per:Popolari oggi
1 - 20 di 247 foto
1 di 3

Baitul Iman Residence is a modern design approach to design the Triplex Residence for a family of 3 people. The site location is at the Bashundhara Residential Area, Dhaka, Bangladesh. Land size is 3 Katha (2160 sft). Ground Floor consist of parking, reception lobby, lift, stair and the other ancillary facilities. On the 1st floor, there is an open formal living space with a large street-view green terrace, Open kitchen and dining space. This space is connected to the open family living on the 2nd floor by a sculptural stair. There are one-bedroom with attached toilet and a common toilet on 1st floor. Similarly on the 2nd the floor there are Three-bedroom with attached toilet. 3rd floor is consist of a gym, laundry facilities, bbq space and an open roof space with green lawns.
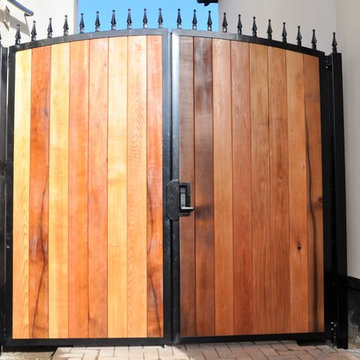
Metal frame double gates with a timber in-fill. One of the requirements was not to have any visible fixings, this gives a very attractive appearance with no ugly bolt or screw heads to distract from the overall look. Another requirement was that one side could only open inwards while the other could only open outwards. All gaps are covered to prevent prying eyes and a good quality push button security lock was fitted. The timber was coated in an anti UV protective finish to stop the timber changing colour.
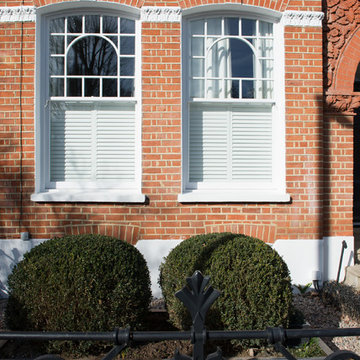
Ispirazione per la facciata di una casa bifamiliare ampia rossa vittoriana a tre piani con rivestimento in mattoni e tetto a capanna
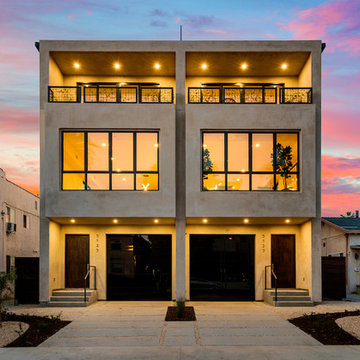
5123 & 5125 W Clinton Street
Los Angeles, California 90004
New Duplex Condominium
Just went on the market for sale
Foto della facciata di una casa bifamiliare grande contemporanea a tre piani con rivestimento in stucco
Foto della facciata di una casa bifamiliare grande contemporanea a tre piani con rivestimento in stucco

Foto della facciata di una casa bifamiliare ampia grigia moderna a tre piani con rivestimento con lastre in cemento, tetto piano e copertura verde
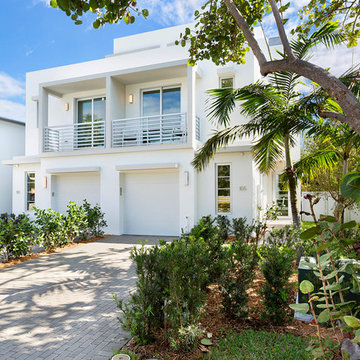
Esempio della facciata di una casa bifamiliare grande bianca moderna a tre piani con tetto piano e rivestimento in cemento
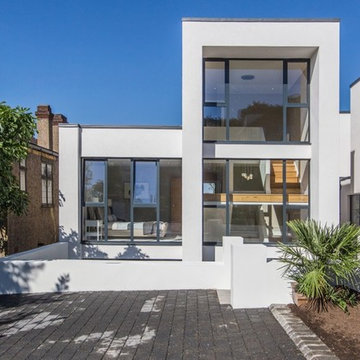
This semi detached home sits on a popular road in Forest Hill, London. One of a pair, these have exceptional views to the front and rear, basement kitchen/diners and large gardens. Photo credit: Unknown
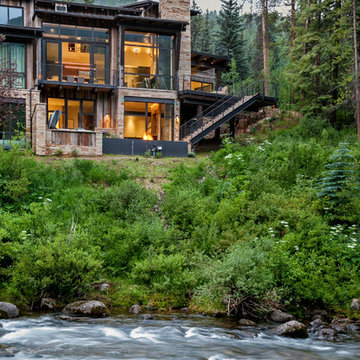
LIV Sotheby's International Realty
Foto della facciata di una casa ampia marrone rustica a tre piani con rivestimenti misti e copertura in metallo o lamiera
Foto della facciata di una casa ampia marrone rustica a tre piani con rivestimenti misti e copertura in metallo o lamiera
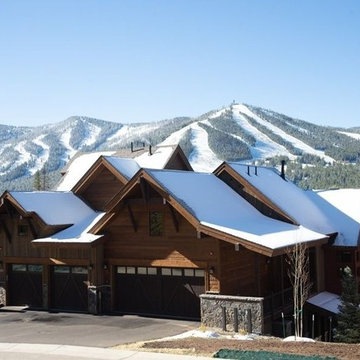
A beautiful custom built duplex built with a view of Winter Park Ski Resort. A spacious two-story home with rustic design expected in a Colorado home, but with a pop of color to give the home some rhythm.
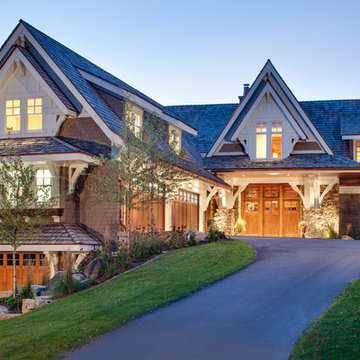
Builder: Kyle Hunt & Partners Incorporated |
Architect: Mike Sharratt, Sharratt Design & Co. |
Interior Design: Katie Constable, Redpath-Constable Interiors |
Photography: Jim Kruger, LandMark Photography
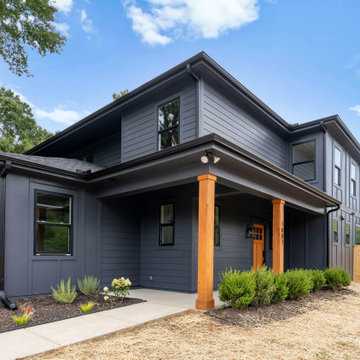
Ispirazione per la facciata di una casa bifamiliare grigia classica a due piani di medie dimensioni con pannelli e listelle di legno
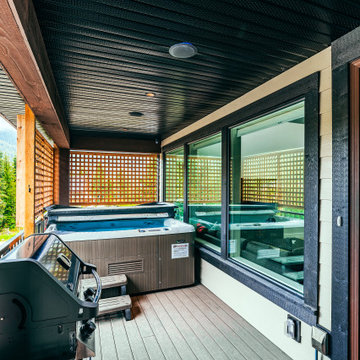
Photo by Brice Ferre
Immagine della facciata di una casa bifamiliare ampia moderna a due piani
Immagine della facciata di una casa bifamiliare ampia moderna a due piani
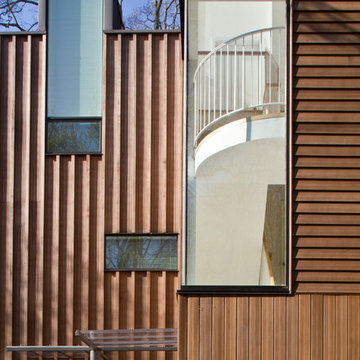
Immagine della facciata di una casa bifamiliare marrone contemporanea a tre piani di medie dimensioni con rivestimento in legno, tetto piano, copertura mista, tetto grigio e pannelli e listelle di legno
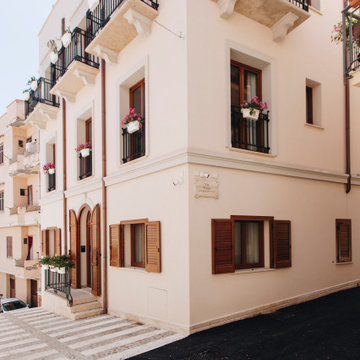
Démolition et reconstruction d'un immeuble dans le centre historique de Castellammare del Golfo composé de petits appartements confortables où vous pourrez passer vos vacances. L'idée était de conserver l'aspect architectural avec un goût historique actuel mais en le reproposant dans une tonalité moderne.Des matériaux précieux ont été utilisés, tels que du parquet en bambou pour le sol, du marbre pour les salles de bains et le hall d'entrée, un escalier métallique avec des marches en bois et des couloirs en marbre, des luminaires encastrés ou suspendus, des boiserie sur les murs des chambres et dans les couloirs, des dressings ouverte, portes intérieures en laque mate avec une couleur raffinée, fenêtres en bois, meubles sur mesure, mini-piscines et mobilier d'extérieur. Chaque étage se distingue par la couleur, l'ameublement et les accessoires d'ameublement. Tout est contrôlé par l'utilisation de la domotique. Un projet de design d'intérieur avec un design unique qui a permis d'obtenir des appartements de luxe.
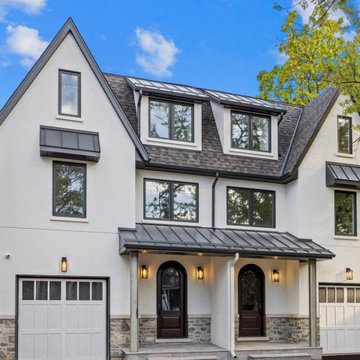
New Age Design
Three Storey semi detach home.
Ispirazione per la facciata di una casa bifamiliare beige classica a tre piani di medie dimensioni con rivestimento in stucco, tetto a capanna, copertura a scandole e tetto marrone
Ispirazione per la facciata di una casa bifamiliare beige classica a tre piani di medie dimensioni con rivestimento in stucco, tetto a capanna, copertura a scandole e tetto marrone
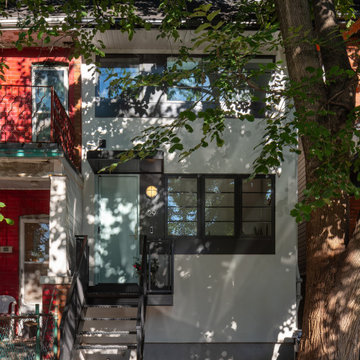
The new white stucco exterior stands out from its connected neighbour, and provides the perfect backdrop for shadows cast by the tree in front. While the original roofline is maintained, comparing the front porches of the two homes hints at the spatial reconfiguration within.

Double fronted Victorian Villa, original fascia and front door all renovated and refurbished. The front door is painted to match the cloakroom and the replacement Victorian tiles flow all the way through the ground floor hallway.
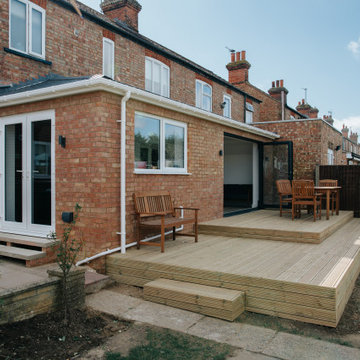
An exterior picture form our recently complete single storey extension in Bedford, Bedfordshire.
This double-hipped lean to style with roof windows, downlighters and bifold doors make the perfect combination for open plan living in the brightest way.
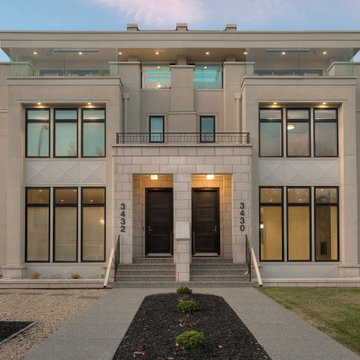
Idee per la facciata di una casa bifamiliare beige contemporanea a tre piani con rivestimento in stucco e tetto piano
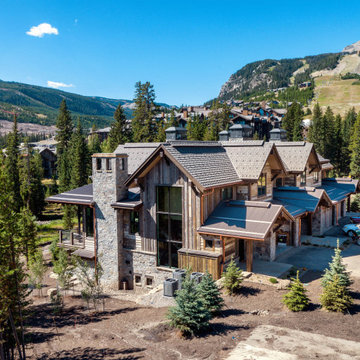
Project is in the final steps of completion
Ispirazione per la facciata di una casa bifamiliare grande marrone rustica a tre piani con rivestimento in legno, tetto a capanna e copertura in tegole
Ispirazione per la facciata di una casa bifamiliare grande marrone rustica a tre piani con rivestimento in legno, tetto a capanna e copertura in tegole
Facciate di Case Bifamiliari
1