Facciate di Case Bifamiliari con copertura a scandole
Filtra anche per:
Budget
Ordina per:Popolari oggi
1 - 20 di 567 foto
1 di 3

Photo by Chris Snook
Immagine della facciata di una casa bifamiliare marrone contemporanea a tre piani di medie dimensioni con rivestimento in mattoni, tetto a mansarda e copertura a scandole
Immagine della facciata di una casa bifamiliare marrone contemporanea a tre piani di medie dimensioni con rivestimento in mattoni, tetto a mansarda e copertura a scandole

Immagine della facciata di una casa bifamiliare multicolore classica a tre piani di medie dimensioni con rivestimenti misti, tetto a capanna e copertura a scandole

Idee per la facciata di una casa bifamiliare piccola nera moderna a un piano con rivestimento in stucco, tetto a capanna e copertura a scandole
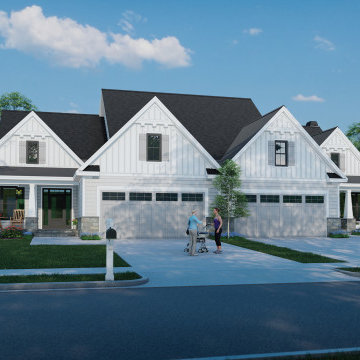
Discover double the cottage charm in this darling duplex design. Mirrored gables, shutters, and a cozy front porch enhance the facade. Each unit has a two-car garage with storage space. Inside, the great room is open to the dining room and island kitchen while a rear porch with skylights invites outdoor relaxation. Additional amenities include a pantry, powder room, and a utility room with a laundry sink. Two equally sized master suites complete this efficient one-story design.

Exterior gate and walk to the 2nd floor unit
Esempio della facciata di una casa bifamiliare beige classica a tre piani di medie dimensioni con rivestimento in legno, tetto a capanna, copertura a scandole, tetto grigio e con scandole
Esempio della facciata di una casa bifamiliare beige classica a tre piani di medie dimensioni con rivestimento in legno, tetto a capanna, copertura a scandole, tetto grigio e con scandole
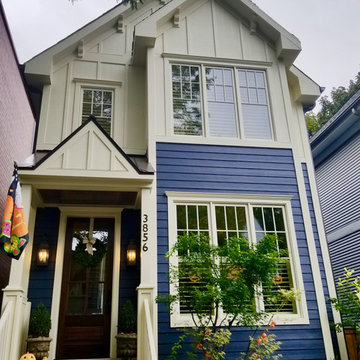
James HardiePlank in Deep Ocean and HardiePanel in Custom Color, HardieTrim in Sail Cloth, HardieSoffit and Crown Molding in Arctic White James Hardie Chicago, IL 60613 Siding Replacement. Build Front Entry Portico and back stairs, replaced all Windows. James Hardie Chicago, IL 60613 Siding Replacement.
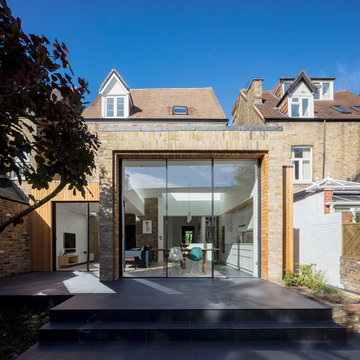
Simon Kennedy
Foto della facciata di una casa bifamiliare multicolore contemporanea a un piano di medie dimensioni con rivestimento in legno, tetto piano e copertura a scandole
Foto della facciata di una casa bifamiliare multicolore contemporanea a un piano di medie dimensioni con rivestimento in legno, tetto piano e copertura a scandole
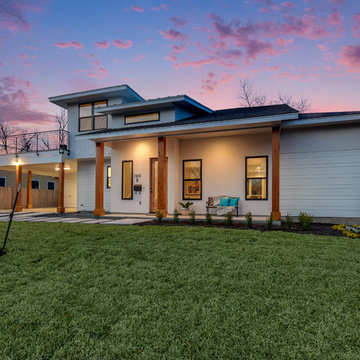
Shutterbug
Immagine della facciata di una casa bifamiliare bianca moderna a due piani di medie dimensioni con rivestimenti misti, tetto a padiglione e copertura a scandole
Immagine della facciata di una casa bifamiliare bianca moderna a due piani di medie dimensioni con rivestimenti misti, tetto a padiglione e copertura a scandole
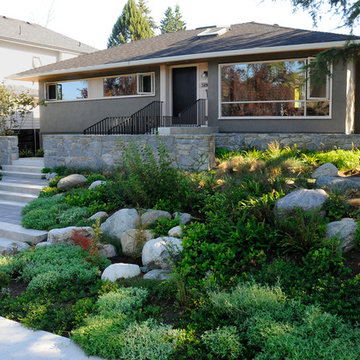
Foto della facciata di una casa bifamiliare grigia moderna a un piano di medie dimensioni con rivestimento in stucco, tetto a capanna e copertura a scandole

Modern renovation for two family dwelling. Very bright, open living dining kitchen concept. Modern appliances and fixtures. Stone built fire place, heart of Somerville MA.
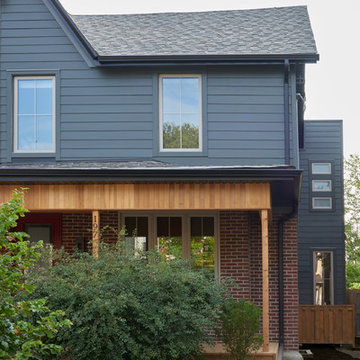
Esempio della facciata di una casa bifamiliare blu eclettica a due piani di medie dimensioni con rivestimento in mattoni, tetto a padiglione e copertura a scandole

Ispirazione per la facciata di una casa bifamiliare grande country a due piani con rivestimento in legno, copertura a scandole, tetto marrone e con scandole
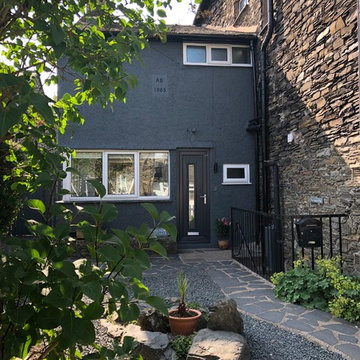
This traditional lakeland slate home was seriously outdated and needed completing gutting and refurbishing throughout. The interior is a mixture of Scandinavian, midcentury, contemporary and traditional elements with both bold colours and soft neutrals and quite a few quirky surprises.

Immagine della facciata di una casa bifamiliare piccola rossa classica a un piano con rivestimenti misti, tetto a padiglione e copertura a scandole
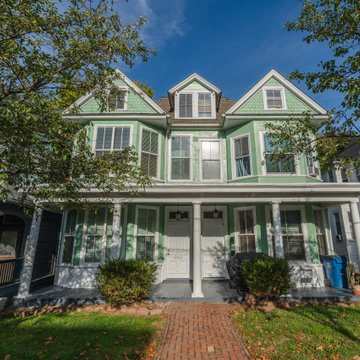
Came to this property in dire need of attention and care. We embarked on a comprehensive whole-house remodel, reimagining the layout to include three bedrooms and two full bathrooms, each with spacious walk-in closets. The heart of the home, our new kitchen, boasts ample pantry storage and a delightful coffee bar, while a built-in desk enhances the dining room. We oversaw licensed upgrades to plumbing, electrical, and introduced an efficient ductless mini-split HVAC system. Beyond the interior, we refreshed the exterior with new trim and a fresh coat of paint. Modern LED recessed lighting and beautiful luxury vinyl plank flooring throughout, paired with elegant bathroom tiles, completed this transformative journey. We also dedicated our craftsmanship to refurbishing and restoring the original staircase railings, bringing them back to life and preserving the home's timeless character.
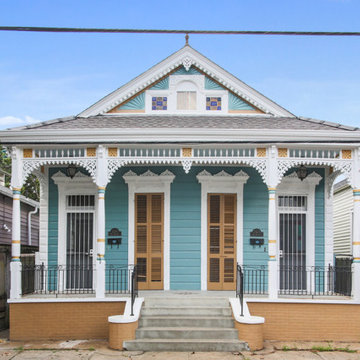
Immagine della facciata di una casa bifamiliare piccola blu eclettica a un piano con rivestimento in vinile, tetto a capanna e copertura a scandole
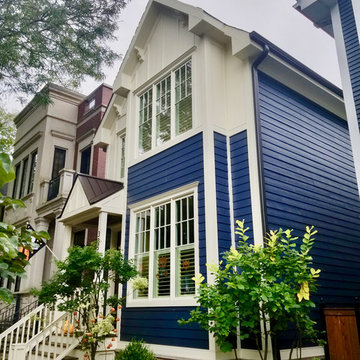
James HardiePlank in Deep Ocean and HardiePanel in Custom Color, HardieTrim in Sail Cloth, HardieSoffit and Crown Molding in Arctic White James Hardie Chicago, IL 60613 Siding Replacement. Build Front Entry Portico and back stairs, replaced all Windows. James Hardie Chicago, IL 60613 Siding Replacement.
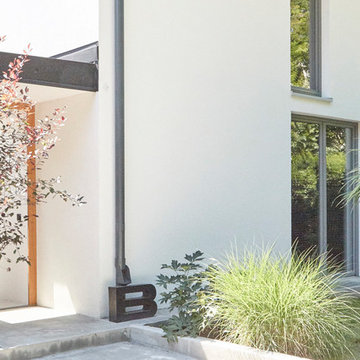
Diese DHH aus den 80er Jahren wurde von uns komplett kernsaniert. An einer wunderschönen Stelle , direkt in den Isarauen gelegen, aber völlig runtergekommen, mit dunklem Holz vertäfelt, kleine braue Holzfenster, dunkel, verschachtelt, unfreundlich. Heute würde man wahrscheinlich denken, das ehemalige Haus wurde abgerissen und hier neu gebaut. Aber im Sinne der Nachhaltigkeit und um Kosten zu sparen hat man sich für diesen Weg entschieden und bestimmt auch nicht bereut! Das ist es, was uns Designern von aprtmnt Spass macht, aus Altem Neues zu schaffen, mit einer neuen Vision, einer neuen Persönlichkeit und einem zeitgemässen Charakter. Individuell und besonders!

Accessory Dwelling Unit - street view
Esempio della facciata di una casa bifamiliare piccola grigia contemporanea a due piani con rivestimento con lastre in cemento, tetto a capanna, copertura a scandole, tetto grigio e pannelli sovrapposti
Esempio della facciata di una casa bifamiliare piccola grigia contemporanea a due piani con rivestimento con lastre in cemento, tetto a capanna, copertura a scandole, tetto grigio e pannelli sovrapposti

Our Multi-Family design features open-concept living and efficient design elements. The 3,354 total square feet of this plan offers each side a one car garage, covered lanai and each side boasts three bedrooms, two bathrooms and a large great room that flows into the spacious kitchen.
Facciate di Case Bifamiliari con copertura a scandole
1