Facciate di case bianche con rivestimento in cemento
Filtra anche per:
Budget
Ordina per:Popolari oggi
1 - 20 di 370 foto
1 di 3
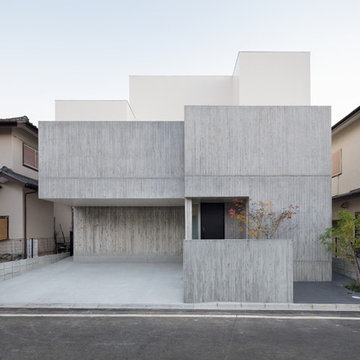
住宅街で閉じながら、開放的に住む Photo: Ota Takumi
Foto della villa grigia moderna a due piani con rivestimento in cemento e tetto piano
Foto della villa grigia moderna a due piani con rivestimento in cemento e tetto piano
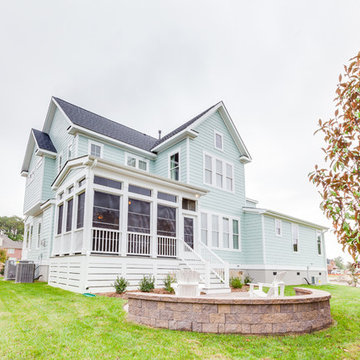
Jonathan Edwards
Ispirazione per la facciata di una casa grande blu stile marinaro a due piani con rivestimento in cemento e tetto a capanna
Ispirazione per la facciata di una casa grande blu stile marinaro a due piani con rivestimento in cemento e tetto a capanna
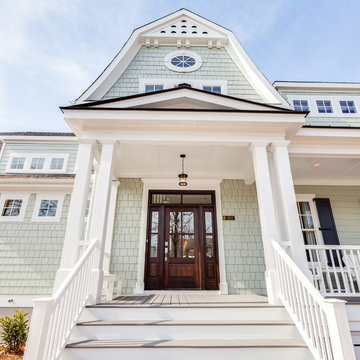
Jonathan Edwards Media
Ispirazione per la facciata di una casa grande verde stile marinaro a due piani con rivestimento in cemento
Ispirazione per la facciata di una casa grande verde stile marinaro a due piani con rivestimento in cemento
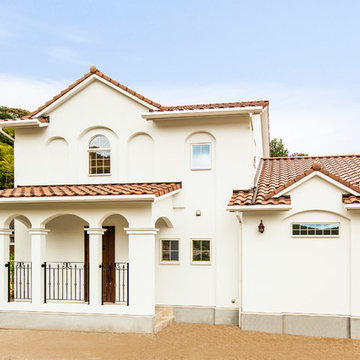
シャビーな家
Ispirazione per la villa bianca shabby-chic style a due piani con rivestimento in cemento, tetto a capanna e copertura in tegole
Ispirazione per la villa bianca shabby-chic style a due piani con rivestimento in cemento, tetto a capanna e copertura in tegole
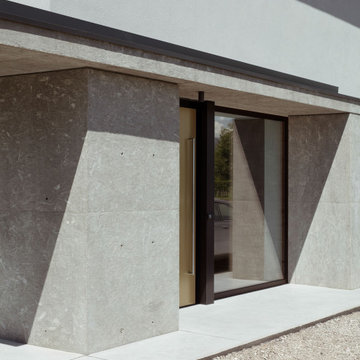
Idee per la villa piccola grigia moderna a due piani con rivestimento in cemento, tetto a capanna, copertura in tegole e tetto nero
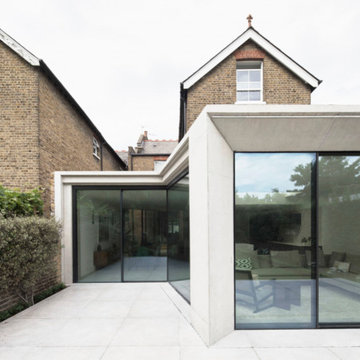
A new extension to the ground floor of this substantial semi-detached house in Ealing.
Foto della villa ampia grigia moderna a tre piani con rivestimento in cemento e tetto piano
Foto della villa ampia grigia moderna a tre piani con rivestimento in cemento e tetto piano
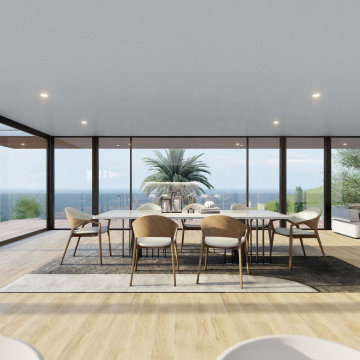
Frankston South Modern Beach House
The proposal is for the development of a double storey dwelling, with basement to replace an existing double storey dwelling. The contemporary, coastal dwelling has been designed to respond to the site, including the undulating topography.
The ground floor is primarily the sleeping quarters, with four bedrooms (three with ensuite).
Other features of the ground floor include a north-facing family room, multi-purpose room, theatre room, laundry and a central powder room.
Every room (except the theatre) has access to an adjoining deck area. The primary north-facing deck is accessible from the family room, containing a lap pool and BBQ area.
Consistent with most modern dwellings that have access to a view, the upper floor is the primary living space; and includes an open plan dining, living and kitchen area, with access to north facing balconies.
The master bedroom and associated ensuite and WIR occupy the southern portion of the upper floor, while the other habitable rooms on the first floor are two studies adjacent to the entry.
A balcony wraps-around the north and west side of the dwelling.
The basement is essentially the garage, with a 4 car garage. There is also storage space, a laundry and powder room. All levels are connected via internal stairs, as well as a lift.
The architecturally designed dwelling provides a well-considered response to the opportunities and constraints of the site. The contemporary, coastal style of the dwelling will result in a positive contribution to the housing stock along the coast in Frankston South, while the size, scale and siting is responsive to the prevailing neighbourhood character.
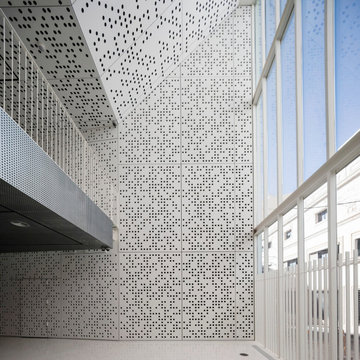
Paneles de fibrocemento de alto rendimiento Paneltor, estos paneles actúan como protector solar permitiendo el filtrado de la luz y son fabricados a demanda del cliente.
Paneltor Ultra high performance concrete, are specially designed perforated panels for solar shading which are tailored to the customer’s product.
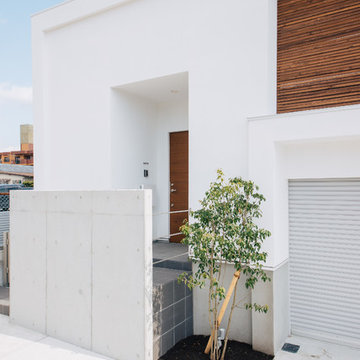
タイル床とコンクリートの目隠し壁
玄関内側ではガレージともつながっています
Immagine della facciata di una casa bianca moderna a piani sfalsati con rivestimento in cemento e copertura in metallo o lamiera
Immagine della facciata di una casa bianca moderna a piani sfalsati con rivestimento in cemento e copertura in metallo o lamiera
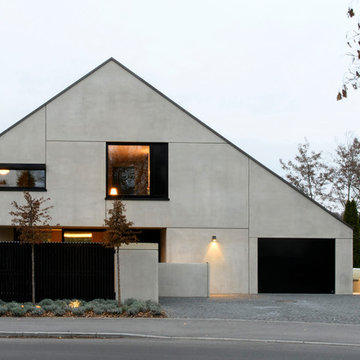
Foto della villa grande grigia contemporanea a tre piani con rivestimento in cemento e tetto a capanna
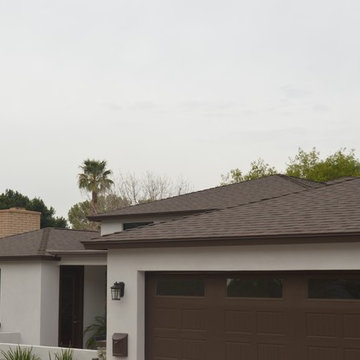
Thomas Roofing LLC
Idee per la villa bianca american style di medie dimensioni con rivestimento in cemento, tetto a padiglione e copertura a scandole
Idee per la villa bianca american style di medie dimensioni con rivestimento in cemento, tetto a padiglione e copertura a scandole
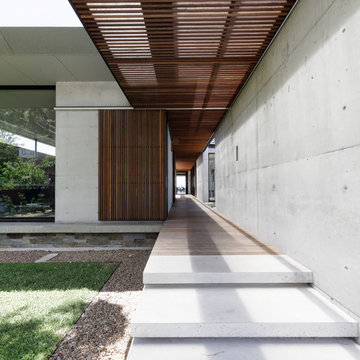
Exterior - Front Entry
Beach House at Avoca Beach by Architecture Saville Isaacs
Project Summary
Architecture Saville Isaacs
https://www.architecturesavilleisaacs.com.au/
The core idea of people living and engaging with place is an underlying principle of our practice, given expression in the manner in which this home engages with the exterior, not in a general expansive nod to view, but in a varied and intimate manner.
The interpretation of experiencing life at the beach in all its forms has been manifested in tangible spaces and places through the design of pavilions, courtyards and outdoor rooms.
Architecture Saville Isaacs
https://www.architecturesavilleisaacs.com.au/
A progression of pavilions and courtyards are strung off a circulation spine/breezeway, from street to beach: entry/car court; grassed west courtyard (existing tree); games pavilion; sand+fire courtyard (=sheltered heart); living pavilion; operable verandah; beach.
The interiors reinforce architectural design principles and place-making, allowing every space to be utilised to its optimum. There is no differentiation between architecture and interiors: Interior becomes exterior, joinery becomes space modulator, materials become textural art brought to life by the sun.
Project Description
Architecture Saville Isaacs
https://www.architecturesavilleisaacs.com.au/
The core idea of people living and engaging with place is an underlying principle of our practice, given expression in the manner in which this home engages with the exterior, not in a general expansive nod to view, but in a varied and intimate manner.
The house is designed to maximise the spectacular Avoca beachfront location with a variety of indoor and outdoor rooms in which to experience different aspects of beachside living.
Client brief: home to accommodate a small family yet expandable to accommodate multiple guest configurations, varying levels of privacy, scale and interaction.
A home which responds to its environment both functionally and aesthetically, with a preference for raw, natural and robust materials. Maximise connection – visual and physical – to beach.
The response was a series of operable spaces relating in succession, maintaining focus/connection, to the beach.
The public spaces have been designed as series of indoor/outdoor pavilions. Courtyards treated as outdoor rooms, creating ambiguity and blurring the distinction between inside and out.
A progression of pavilions and courtyards are strung off circulation spine/breezeway, from street to beach: entry/car court; grassed west courtyard (existing tree); games pavilion; sand+fire courtyard (=sheltered heart); living pavilion; operable verandah; beach.
Verandah is final transition space to beach: enclosable in winter; completely open in summer.
This project seeks to demonstrates that focusing on the interrelationship with the surrounding environment, the volumetric quality and light enhanced sculpted open spaces, as well as the tactile quality of the materials, there is no need to showcase expensive finishes and create aesthetic gymnastics. The design avoids fashion and instead works with the timeless elements of materiality, space, volume and light, seeking to achieve a sense of calm, peace and tranquillity.
Architecture Saville Isaacs
https://www.architecturesavilleisaacs.com.au/
Focus is on the tactile quality of the materials: a consistent palette of concrete, raw recycled grey ironbark, steel and natural stone. Materials selections are raw, robust, low maintenance and recyclable.
Light, natural and artificial, is used to sculpt the space and accentuate textural qualities of materials.
Passive climatic design strategies (orientation, winter solar penetration, screening/shading, thermal mass and cross ventilation) result in stable indoor temperatures, requiring minimal use of heating and cooling.
Architecture Saville Isaacs
https://www.architecturesavilleisaacs.com.au/
Accommodation is naturally ventilated by eastern sea breezes, but sheltered from harsh afternoon winds.
Both bore and rainwater are harvested for reuse.
Low VOC and non-toxic materials and finishes, hydronic floor heating and ventilation ensure a healthy indoor environment.
Project was the outcome of extensive collaboration with client, specialist consultants (including coastal erosion) and the builder.
The interpretation of experiencing life by the sea in all its forms has been manifested in tangible spaces and places through the design of the pavilions, courtyards and outdoor rooms.
The interior design has been an extension of the architectural intent, reinforcing architectural design principles and place-making, allowing every space to be utilised to its optimum capacity.
There is no differentiation between architecture and interiors: Interior becomes exterior, joinery becomes space modulator, materials become textural art brought to life by the sun.
Architecture Saville Isaacs
https://www.architecturesavilleisaacs.com.au/
https://www.architecturesavilleisaacs.com.au/
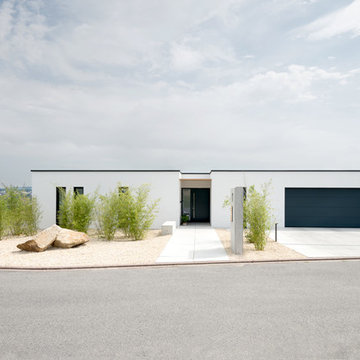
sebastian kolm architekturfotografie
Idee per la facciata di una casa bianca moderna a un piano di medie dimensioni con rivestimento in cemento e tetto piano
Idee per la facciata di una casa bianca moderna a un piano di medie dimensioni con rivestimento in cemento e tetto piano

a board-formed concrete wall accentuated by minimalist landscaping adds architectural interest, while providing for privacy at the exterior entry stair
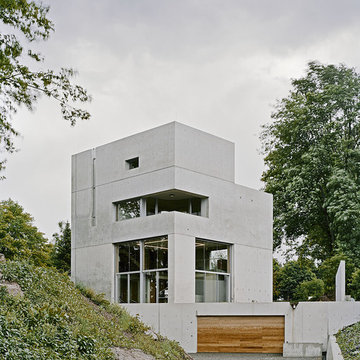
Brigida Gonzalez
Ispirazione per la facciata di una casa grigia moderna a tre piani di medie dimensioni con rivestimento in cemento e tetto piano
Ispirazione per la facciata di una casa grigia moderna a tre piani di medie dimensioni con rivestimento in cemento e tetto piano
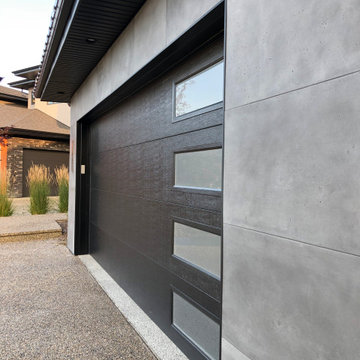
A close-up of the real concrete panels used on the exterior of this home around the garage. This home exterior combines wood paneling with Wall Theory's RealCast real concrete panels to create a modern and unique exterior appearance. The medium grey concrete panels contrast with the dark roof and contemporary, black garage door and window trims. The angular roof creates a sense of grandeur. These real concrete panels are waterproof, fireproof, and exterior rated, making them excellent for outdoor use, and they're easier to install than any other exterior concrete option.
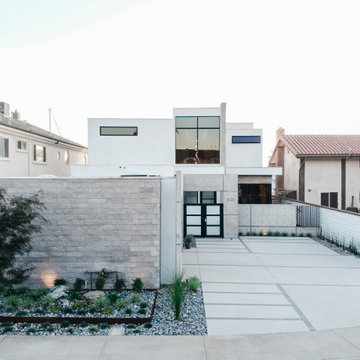
stucco, concrete, stone and steel at exterior courtyard entry
Idee per la villa grande bianca industriale a due piani con rivestimento in cemento e tetto piano
Idee per la villa grande bianca industriale a due piani con rivestimento in cemento e tetto piano
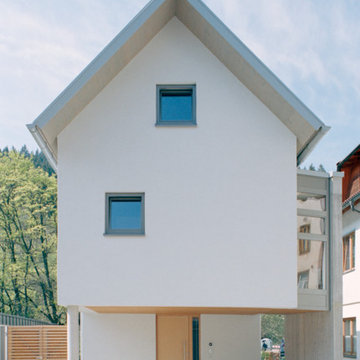
Kleine Grundstücke optimal nutzen
Wohnen mit Blick auf die Breg – davon träumten
die Besitzer eines kleinen, ungenutzten Grundstücks direkt am Ufer des Donauquellflusses
schon lange. Die besondere Herausforderung
fü uns als Architekten lag in der überaus kleinen Grundstücksfläche von gerade einmal 159 Quadratmetern. Wo vorher nur eine Garage Platz
gefunden hatte, sollte im Rahmen der Landesbauordnung ein Wohnhaus für zwei Personen
entstehen.
Das Ergebnis ist ein dreistöckiges, optimal strukturiertes Einfamilienhaus mit 120 Quadratmetern
Wohnflähe und kleinem Garten sowie zwei
Balkonen und einer Terrasse, die zum Wasser
hin zeigen. Mit einem gedeckten Stellplatz im Eingangsbereich haben wir das Parkplatzproblem
gelöst. Das hochgedämmte, nach Süden
geöffnete Gebäude mit kompakter Kubatur ist
besonders energieeffizient.
Die verwendeten Materialien beschränken sich
auf 17 Zentimeter verputztes Kalksandstein-
Mauerwerk, Sichtbeton für Decken und Wandscheiben sowie Lärchenholz für den Innenausbau
und die Möbel. Die Innenausstattung und
Möblierung wurde nach den spezifischen Wünschen
des Bauherrn von Kuner Architekten entworfen
und umgesetzt.
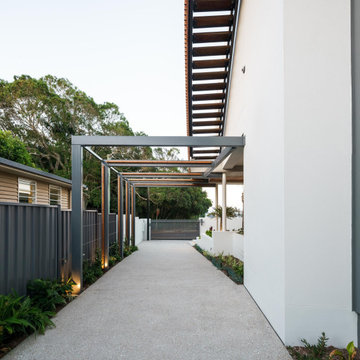
Immagine della villa grande multicolore stile marinaro a un piano con rivestimento in cemento e tetto piano

This dutch door is solid fir construction with solid brass Baldwin hardware, and opens up into the unit's kitchen. The exterior is a light weight, cementitious polymer based coating with a 100% water proof top seal. Exterior walls have polyurethane closed cell expanding foam insulation and vapour barrier.
The Vineuve 100 is coming to market on June 1st 2021. Contact us at info@vineuve.ca to sign up for pre order.
Facciate di case bianche con rivestimento in cemento
1