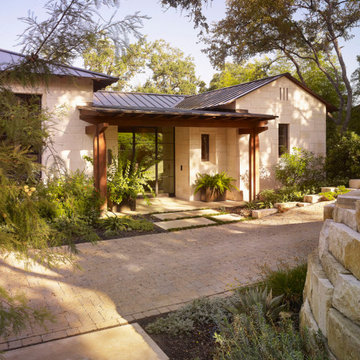Facciate di case beige con rivestimento in pietra
Filtra anche per:
Budget
Ordina per:Popolari oggi
1 - 20 di 11.436 foto
1 di 3

I redesigned the blue prints for the stone entryway to give it the drama and heft that's appropriate for a home of this caliber. I widened the metal doorway to open up the view to the interior, and added the stone arch around the perimeter. I also defined the porch with a stone border in a darker hue.
Photo by Brian Gassel

new construction / builder - cmd corp.
Immagine della villa grande beige classica a due piani con rivestimento in pietra e copertura a scandole
Immagine della villa grande beige classica a due piani con rivestimento in pietra e copertura a scandole
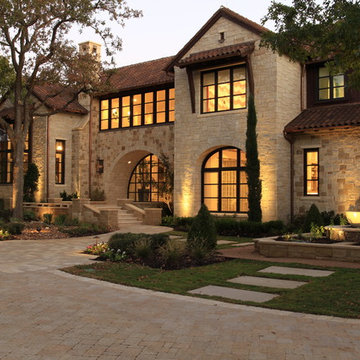
Esempio della facciata di una casa beige mediterranea a due piani con rivestimento in pietra e tetto a capanna

Esempio della facciata di una casa grande beige moderna a un piano con rivestimento in pietra, copertura in metallo o lamiera e tetto grigio

This 1959 Mid Century Modern Home was falling into disrepair, but the team at Haven Design and Construction could see the true potential. By preserving the beautiful original architectural details, such as the linear stacked stone and the clerestory windows, the team had a solid architectural base to build new and interesting details upon. The small dark foyer was visually expanded by installing a new "see through" walnut divider wall between the foyer and the kitchen. The bold geometric design of the new walnut dividing wall has become the new architectural focal point of the open living area.

Mediterranean retreat perched above a golf course overlooking the ocean.
Foto della villa grande beige mediterranea a tre piani con rivestimento in pietra, tetto a capanna e copertura in tegole
Foto della villa grande beige mediterranea a tre piani con rivestimento in pietra, tetto a capanna e copertura in tegole
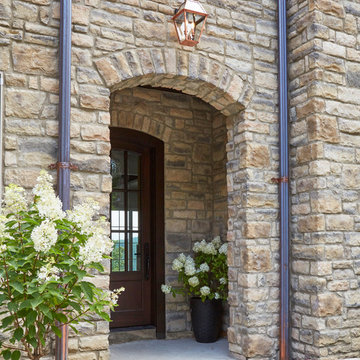
Foto della villa grande beige a due piani con rivestimento in pietra, falda a timpano, copertura a scandole e tetto grigio
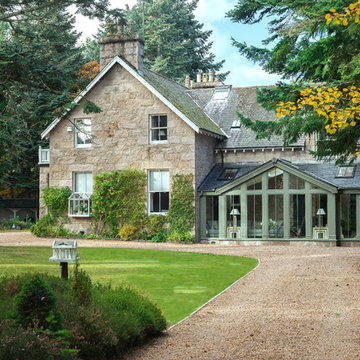
Esempio della villa beige country a due piani con rivestimento in pietra, tetto a capanna e copertura a scandole

Stone ranch with French Country flair and a tucked under extra lower level garage. The beautiful Chilton Woodlake blend stone follows the arched entry with timbers and gables. Carriage style 2 panel arched accent garage doors with wood brackets. The siding is Hardie Plank custom color Sherwin Williams Anonymous with custom color Intellectual Gray trim. Gable roof is CertainTeed Landmark Weathered Wood with a medium bronze metal roof accent over the bay window. (Ryan Hainey)
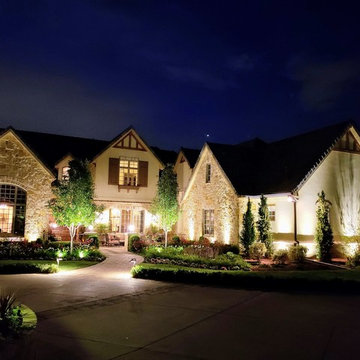
Idee per la villa grande beige mediterranea a due piani con rivestimento in pietra, tetto a capanna e copertura in tegole
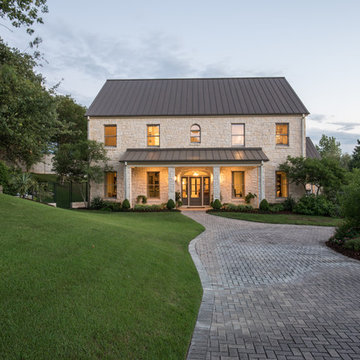
This home was a remodel project that we did from start to finish. This included adding a metal roof to give the home a Hill Country Soft Contemporary Feel.
Photos by: Micheal Hunter

Aerial view of the front facade of the house and landscape.
Robert Benson Photography
Foto della villa ampia beige rustica a due piani con rivestimento in pietra, tetto a capanna e copertura a scandole
Foto della villa ampia beige rustica a due piani con rivestimento in pietra, tetto a capanna e copertura a scandole
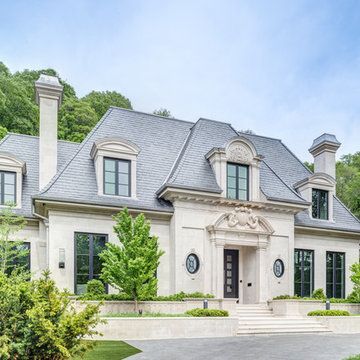
French Transitional Located in Toronto// Makow Architects
Esempio della villa beige classica a un piano con rivestimento in pietra, copertura a scandole e tetto a padiglione
Esempio della villa beige classica a un piano con rivestimento in pietra, copertura a scandole e tetto a padiglione
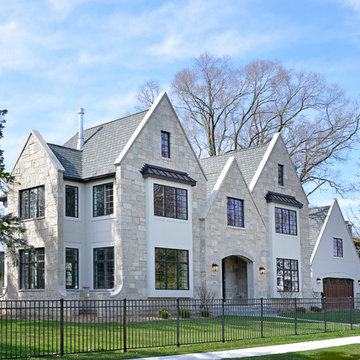
Ispirazione per la villa ampia beige classica a tre piani con rivestimento in pietra e copertura a scandole
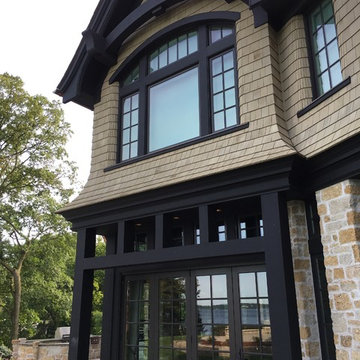
Stunning Lakeside Castle on Lake Minnetonka, MN
Castle Style, Chateau, Lakeside Home, Lake Castle, Stone Siding, Shingle Siding, Mixed Siding, Dark Trim, Dark Window Trim, Landscaping, Backyard
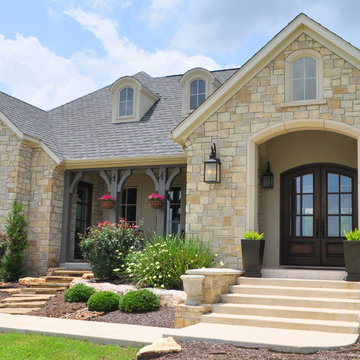
The clients imagined a rock house with cut stone accents and a steep roof with French and English influences; an asymmetrical house that spread out to fit their broad building site.
We designed the house with a shallow, but rambling footprint to allow lots of natural light into the rooms.
The interior is anchored by the dramatic but cozy family room that features a cathedral ceiling and timber trusses. A breakfast nook with a banquette is built-in along one wall and is lined with windows on two sides overlooking the flower garden.
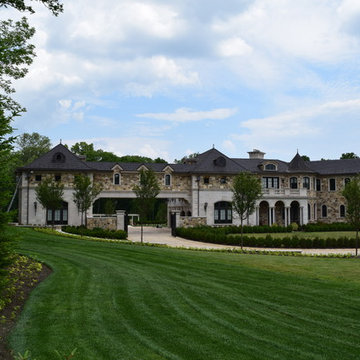
This homeowner wanted to create the property of their dreams and knew they could do so by contacting the Braen Supply experts. The experts at Braen Supply were able to provide them with the materials they needed for their home, retaining walls, outdoor fireplace and fire pit.
These materials complemented the features of their home in the best possible way. The Mount Vernon veneer provided a touch of elegance and created the style and design this homeowner always wanted.
Areas Completed:
- Facade
- Pool House
- Retaining Walls
- Firepit
- Fireplace
Materials Used:
- Mount Vernon Thin Stone Veneer
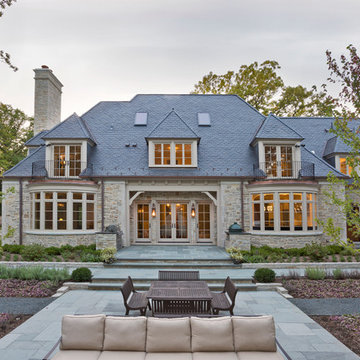
Jon Cancelino
Idee per la facciata di una casa beige classica a tre piani con rivestimento in pietra e tetto a padiglione
Idee per la facciata di una casa beige classica a tre piani con rivestimento in pietra e tetto a padiglione
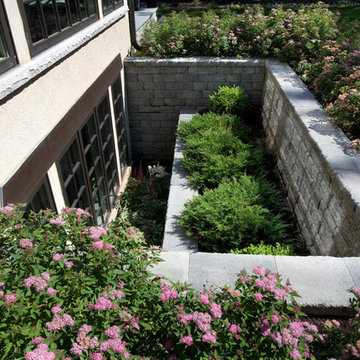
http://www.pickellbuilders.com. Photography by Linda Oyama Bryan. Stone Window Well Sheds Light into Basement.
Facciate di case beige con rivestimento in pietra
1
