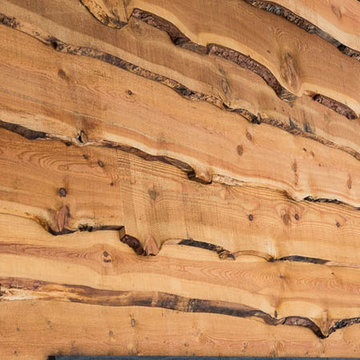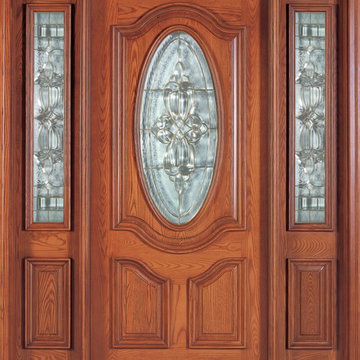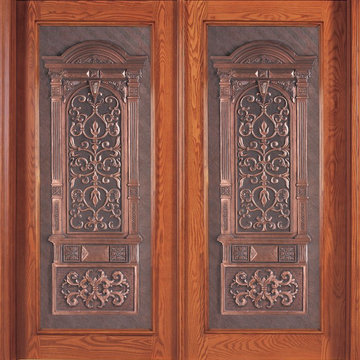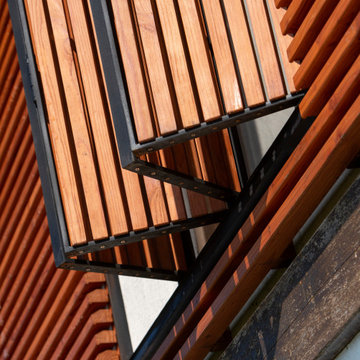Facciate di case arancioni
Filtra anche per:
Budget
Ordina per:Popolari oggi
1 - 20 di 83 foto
1 di 3

Exterior deck doubles the living space for my teeny tiny house! All the wood for the deck is reclaimed from fallen trees and siding from an old house. The french doors and kitchen window is also reclaimed. Photo: Chibi Moku

4" SoCal Modern House Number Mailbox Black Vinyl Numbers
(modernhousenumbers.com)
available in 3", 4", 6", 8" or 12"high
Esempio della facciata di una casa moderna
Esempio della facciata di una casa moderna
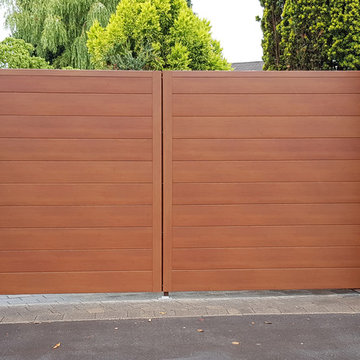
Gateways Automation Ltd
Esempio della villa piccola moderna con rivestimento in metallo
Esempio della villa piccola moderna con rivestimento in metallo
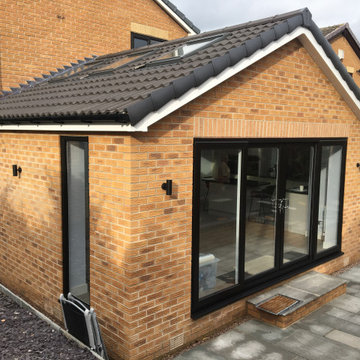
A modest brick built single storey extension wraps around the rear and side of the existing dwelling and abuts an existing garage to the side of the dwelling.
The Buff brickwork matches the 1990's house whilst black framed glazing provides a modern twist on the external characteristics.
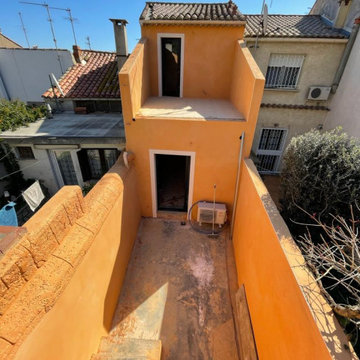
Démolition d'un partie de la façade, création de balcons et construction en agglo d'une partie de la façade en retrait de l'existant. Remplacement des menuiseries et reprise de la façade totale.
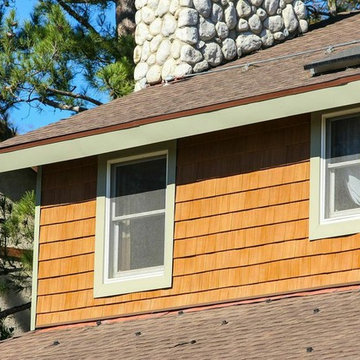
Added insulation behind with and pulled down insulation. Bird dropping, tree sap and graffiti will come right out this product. The best part, it really looks like wood.
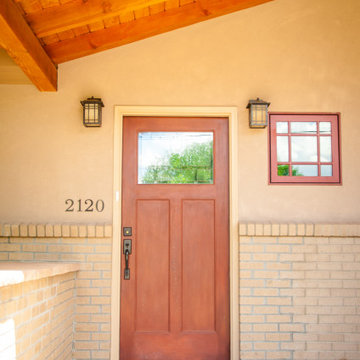
Foto della villa piccola beige american style a un piano con rivestimento in mattoni, tetto a capanna e copertura a scandole
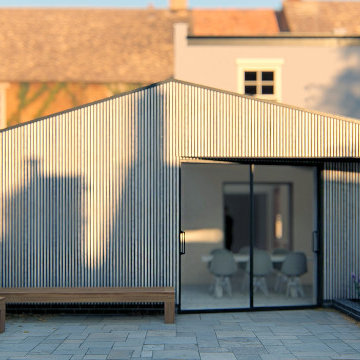
Exterior view from the garden.
Immagine della facciata di una casa grigia scandinava a un piano di medie dimensioni con rivestimento in legno e copertura mista
Immagine della facciata di una casa grigia scandinava a un piano di medie dimensioni con rivestimento in legno e copertura mista
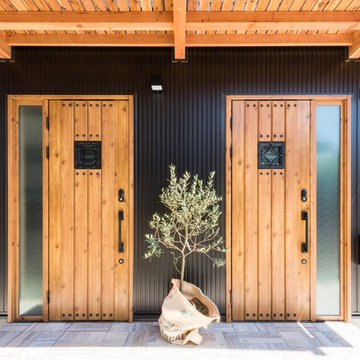
Black Galvalume + Natural Wood
Esempio della facciata di una casa grande nera etnica a due piani con rivestimenti misti e copertura in metallo o lamiera
Esempio della facciata di una casa grande nera etnica a due piani con rivestimenti misti e copertura in metallo o lamiera
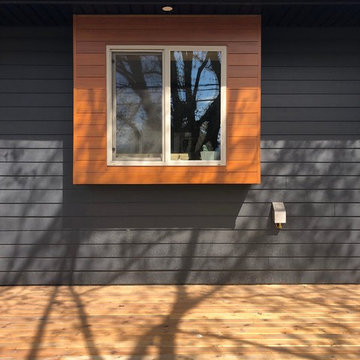
Immagine della villa piccola arancione contemporanea a un piano con rivestimento in metallo, tetto a padiglione e copertura a scandole
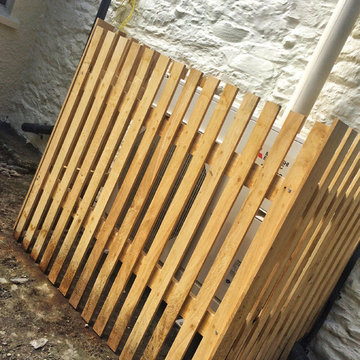
In order to protect their heat pump system and to minimalise the visibility of the air source unit, the customer wanted to find a way of covering the external component.
As such, GreenGen were tasked with producing a wooden fence to surround the heat pump unit. This fence prevents any accidental damage but also allows access for maintenance.
Important to consider is an air source heat pumps requirement for space in front and behind the unit. In order for the system to be able to produce heat efficiently, space is needed for air to enter the unit and for it to be dispersed in a manner that won't impact how the system runs.
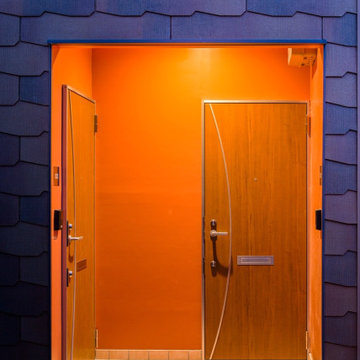
リノベーション
(ウロコ壁が特徴的な自然素材のリノベーション)
土間空間があり、梁の出た小屋組空間ある、住まいです。
株式会社小木野貴光アトリエ一級建築士建築士事務所
https://www.ogino-a.com/
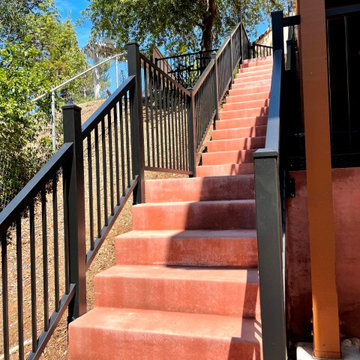
Exterior aluminum railing system, fascia mount installation
Idee per la facciata di una casa vittoriana a tre piani di medie dimensioni
Idee per la facciata di una casa vittoriana a tre piani di medie dimensioni
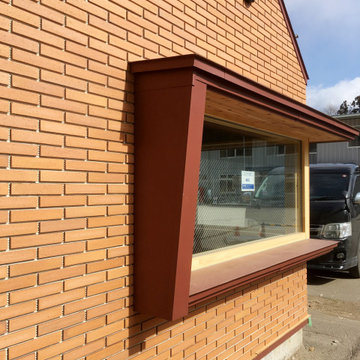
家型でタイル張りの外観です。
Esempio della villa piccola arancione scandinava a un piano con rivestimento in mattoni, tetto a capanna e copertura in metallo o lamiera
Esempio della villa piccola arancione scandinava a un piano con rivestimento in mattoni, tetto a capanna e copertura in metallo o lamiera
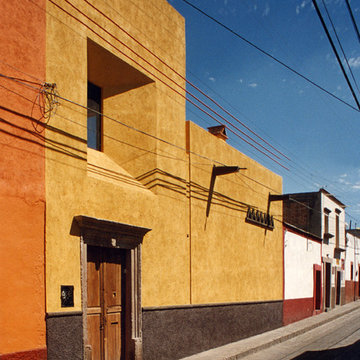
Steven & Cathi House
Esempio della facciata di una casa piccola gialla tropicale con rivestimento in stucco e tetto piano
Esempio della facciata di una casa piccola gialla tropicale con rivestimento in stucco e tetto piano
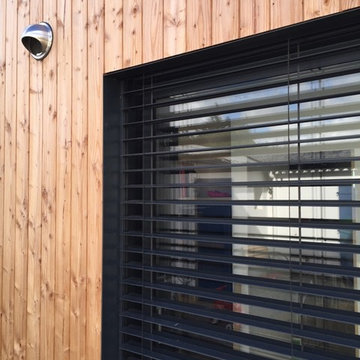
FaçadeSud Ouest, Brise-Soleil Orientable (BSO)
Esempio della facciata di una casa piccola grigia contemporanea a due piani con rivestimento in legno e tetto piano
Esempio della facciata di una casa piccola grigia contemporanea a due piani con rivestimento in legno e tetto piano
Facciate di case arancioni
1
