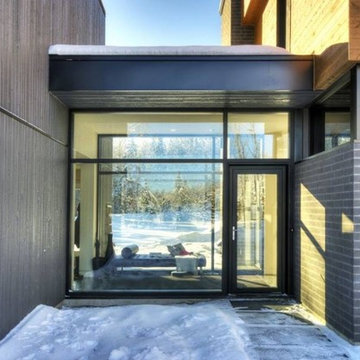Facciate di case arancioni grigie
Filtra anche per:
Budget
Ordina per:Popolari oggi
1 - 20 di 22 foto
1 di 3

Atlanta modern home designed by Dencity LLC and built by Cablik Enterprises. Photo by AWH Photo & Design.
Foto della villa arancione moderna a un piano di medie dimensioni con tetto piano
Foto della villa arancione moderna a un piano di medie dimensioni con tetto piano
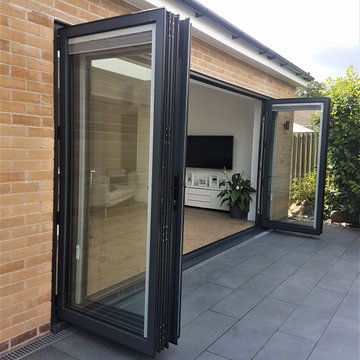
Idee per la villa arancione contemporanea a un piano di medie dimensioni con rivestimento in mattoni, tetto piano, copertura mista e tetto grigio
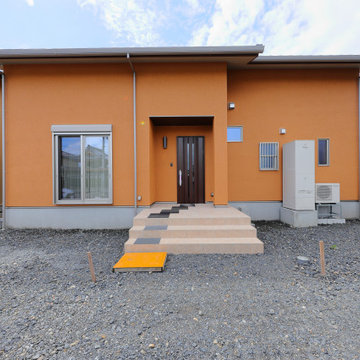
家族用の内玄関を北側に設けました。
Esempio della villa arancione classica a due piani con tetto a capanna e copertura in tegole
Esempio della villa arancione classica a due piani con tetto a capanna e copertura in tegole
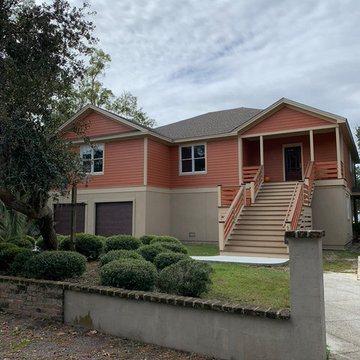
Custom Home with drive under garage.
Foto della villa arancione stile marinaro a due piani di medie dimensioni con rivestimento con lastre in cemento, tetto a capanna e copertura a scandole
Foto della villa arancione stile marinaro a due piani di medie dimensioni con rivestimento con lastre in cemento, tetto a capanna e copertura a scandole
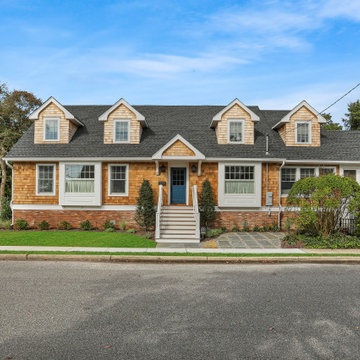
Beautiful Bay Head New Jersey Home remodeled by Baine Contracting. Photography by Osprey Perspectives.
Esempio della villa grande arancione stile marinaro a due piani con rivestimento in legno, tetto a capanna e copertura a scandole
Esempio della villa grande arancione stile marinaro a due piani con rivestimento in legno, tetto a capanna e copertura a scandole
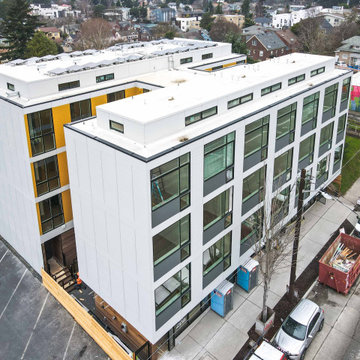
An expansive double 4-story building in white and mustard color complements with an all-white flat roof.
Ispirazione per la facciata di un appartamento ampio arancione moderno a quattro piani con rivestimento con lastre in cemento, tetto piano, copertura mista, tetto bianco e pannelli e listelle di legno
Ispirazione per la facciata di un appartamento ampio arancione moderno a quattro piani con rivestimento con lastre in cemento, tetto piano, copertura mista, tetto bianco e pannelli e listelle di legno
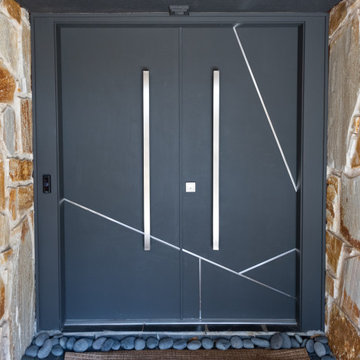
entry, front door
Idee per la villa arancione moderna a un piano di medie dimensioni con rivestimento in pietra e tetto marrone
Idee per la villa arancione moderna a un piano di medie dimensioni con rivestimento in pietra e tetto marrone
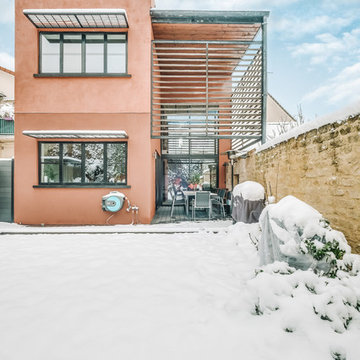
Cette villa a été construite en 2007 et la propriétaire est tombée sous le charme de ses grands volumes. L'intérieur et l'extérieur avaient besoin d'un gros rafraîchissement.
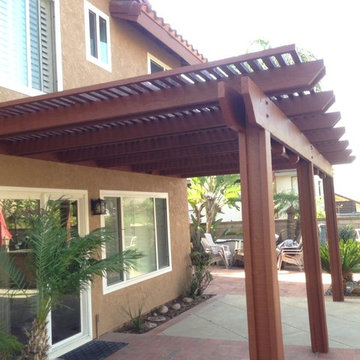
We painted this Yorba Linda home with contrasting warm brown tones. We also painted the wood patio cover to match the trim of the house.
Ispirazione per la facciata di una casa arancione classica
Ispirazione per la facciata di una casa arancione classica
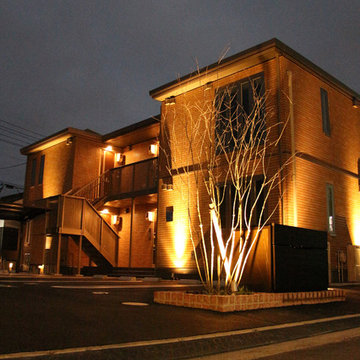
N Apartment ガーデン工事+照明計画 Photo by Green Scape Lab(GSL)
Immagine della facciata di un appartamento arancione moderno a due piani di medie dimensioni con tetto piano e copertura in metallo o lamiera
Immagine della facciata di un appartamento arancione moderno a due piani di medie dimensioni con tetto piano e copertura in metallo o lamiera
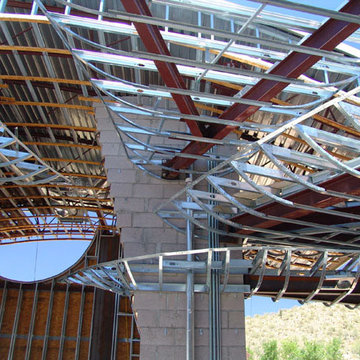
SLDarch: The shaded Main Entry, tucked deep into the shadows, is approached from a rising stepped garden path, leading up to a gentle, quiet water feature and custom stainless steel, glass and wood pivot entry door...open this and venture in to the Central Foyer space, shrouded by curved concrete & stainless steel structure and orienting the visitor to the central core of this curvaceous home.
From this central orientation point, one begins to perceive the magic and mystery yet to be revealed in the undulating spatial volumes, spiraling out in several directions.
Ahead is the kitchen and breakfast room, to the right are the Children's Bedroom Wing and the 'ocotillo stairs' to Master Bedroom upstairs. Venture left down the gentle ramp that follows along the gurgling water stream and meander past the bar and billiards, or on towards the main living room.
The entire ceiling areas are a brilliant series of overlapping smoothly curved plaster and steel framed layers, separated by translucent poly-carbonate panels.
This combats the intense summer heat and light, but carefully allows indirect natural daylight to gently sift through the deep interior of this unique desert home.
Wandering through the organic curves of this home eventually leads you to another gentle ramp leading to the very private and secluded Meditation Room,
entered through a double shoji door and sporting a supple leather floor radiating around a large circular glass Floor Window. Here is the ideal place to sit and meditate while seeming to hover over the colorful reflecting koi pool just below. The glass meditation room walls slide open, revealing a special desert garden, while at night the gurgling water reflects dancing lights up through the glass floor into this lovely Zen Zone.
"Blocking the intense summer sun was a prime objective here and was accomplished by clever site orientation, massive roof overhangs, super insulated exterior walls and roof, ultra high-efficiency water cooled A/C system and ample earth contact and below grade areas."
There is a shady garden path with foot bridge crossing over a natural desert wash, leading to the detached Desert Office, actually set below the xeriscape desert garden by 30" while hidden below, completely underground and naturally cooled sits another six car garage.
The main residence also has a 4 car below grade garage and lovely swimming pool with party patio in the backyard.
This property falls withing the City Of Scottsdale Natural Area Open Space area so special attention was required for this sensitive desert land project.
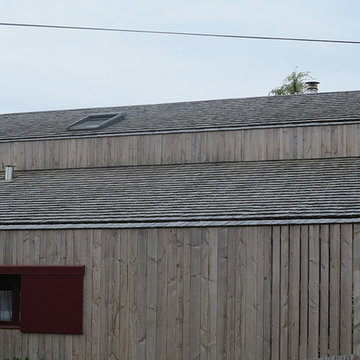
Toiture réalisée en tuile de châtaignier. On devine les 2 chéneau pour récupérer les eaux pluviales.
Foto della villa grande arancione contemporanea a tre piani con rivestimento in legno e tetto a capanna
Foto della villa grande arancione contemporanea a tre piani con rivestimento in legno e tetto a capanna
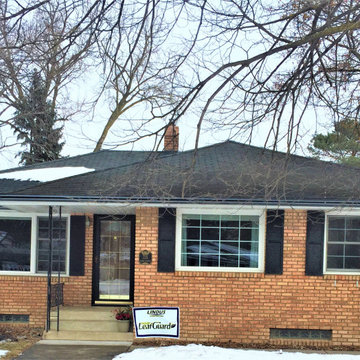
A LeafGuard® Brand Gutter installation prevents clogs thanks to their innovative, built-in protective gutter guards. The system effectively sheds solid materials while pulling rainwater down into the gutter system.
Here's a project we completed for our client, Brian.
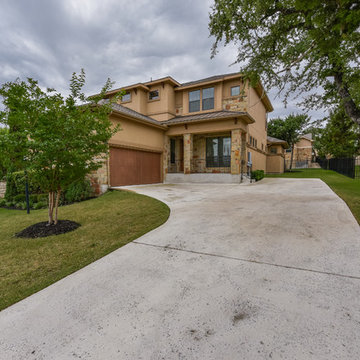
High quality, luxury real estate photography by Topher Mack of Artist Couple.
Esempio della villa arancione classica a due piani di medie dimensioni con rivestimento in stucco, tetto a capanna e copertura a scandole
Esempio della villa arancione classica a due piani di medie dimensioni con rivestimento in stucco, tetto a capanna e copertura a scandole
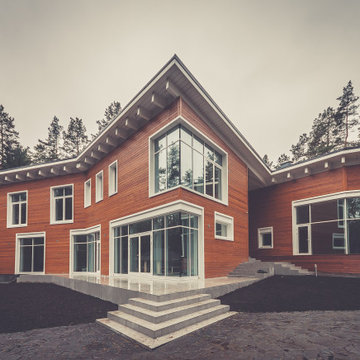
Idee per la facciata di una casa arancione contemporanea a due piani di medie dimensioni con rivestimento in legno e copertura a scandole
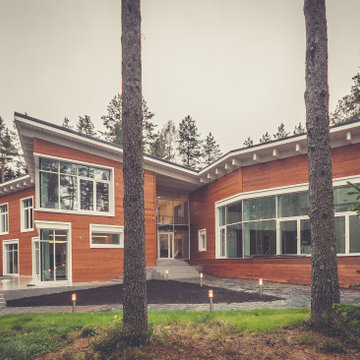
Immagine della facciata di una casa arancione contemporanea a due piani di medie dimensioni con rivestimento in legno e copertura a scandole
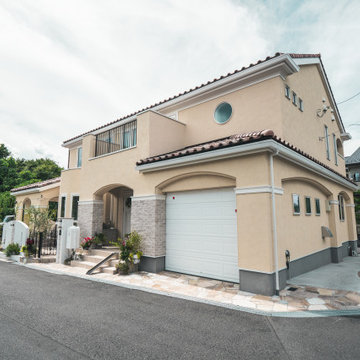
Ispirazione per la villa grande arancione vittoriana a due piani con copertura in tegole e tetto marrone
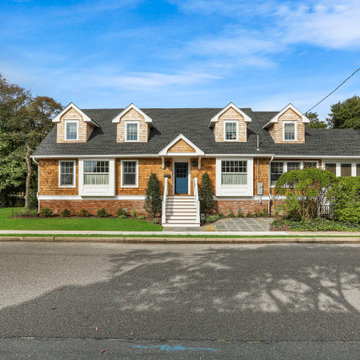
Beautiful Bay Head New Jersey Home remodeled by Baine Contracting. Photography by Osprey Perspectives.
Idee per la villa grande arancione stile marinaro a due piani con rivestimento in legno, tetto a capanna e copertura a scandole
Idee per la villa grande arancione stile marinaro a due piani con rivestimento in legno, tetto a capanna e copertura a scandole
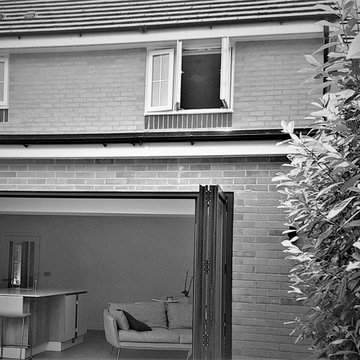
Foto della villa arancione contemporanea a un piano di medie dimensioni con rivestimento in mattoni, tetto piano, copertura mista e tetto grigio
Facciate di case arancioni grigie
1
