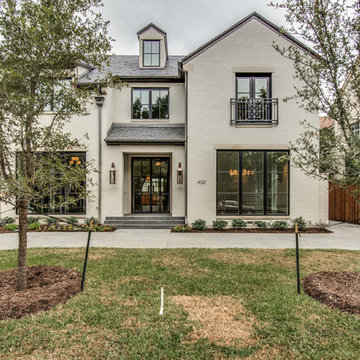Facciate di case ampie verdi
Filtra anche per:
Budget
Ordina per:Popolari oggi
1 - 20 di 8.841 foto
1 di 3

Immagine della villa ampia beige tropicale a due piani con rivestimenti misti, tetto a padiglione e copertura in tegole

Photo by Mark Weinberg
Ispirazione per la facciata di una casa ampia bianca classica a due piani con rivestimento in mattoni e tetto a capanna
Ispirazione per la facciata di una casa ampia bianca classica a due piani con rivestimento in mattoni e tetto a capanna
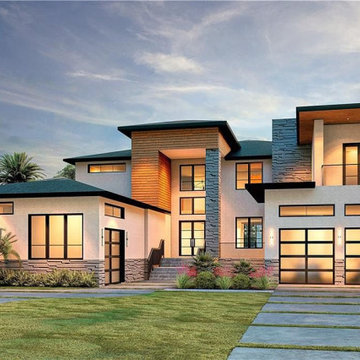
Under Construction - Modern Prairie
The waterfront property in Beach Park is a two-story, modern architecture fortress with a total of 11,317 square feet under roof. The estate style home hosts 2 full Owners Suites for a total of 5 bedrooms, 6.5 baths, and 2 separate garages housing 3 cars total. The home is surrounded by a privacy wall with electric gates.
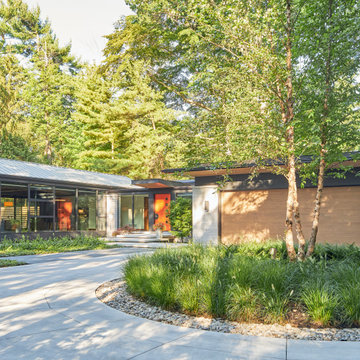
Foto della villa ampia multicolore contemporanea a un piano con rivestimenti misti e copertura in metallo o lamiera

Immagine della villa ampia marrone contemporanea a due piani con rivestimenti misti e tetto piano
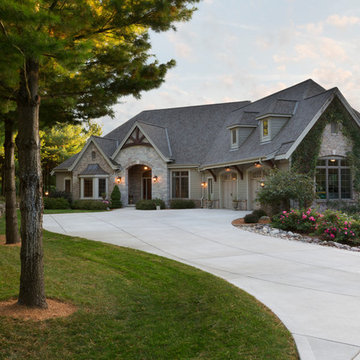
Stone ranch with French Country flair and a tucked under extra lower level garage. The beautiful Chilton Woodlake blend stone follows the arched entry with timbers and gables. Carriage style 2 panel arched accent garage doors with wood brackets. The siding is Hardie Plank custom color Sherwin Williams Anonymous with custom color Intellectual Gray trim. Gable roof is CertainTeed Landmark Weathered Wood with a medium bronze metal roof accent over the bay window. (Ryan Hainey)

Idee per la villa ampia bianca mediterranea a due piani con rivestimenti misti, tetto a padiglione e copertura in tegole
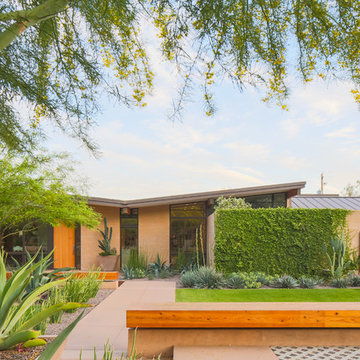
Photography: Ryan Garvin
Idee per la villa ampia beige moderna a un piano con rivestimento in mattoni e copertura in metallo o lamiera
Idee per la villa ampia beige moderna a un piano con rivestimento in mattoni e copertura in metallo o lamiera
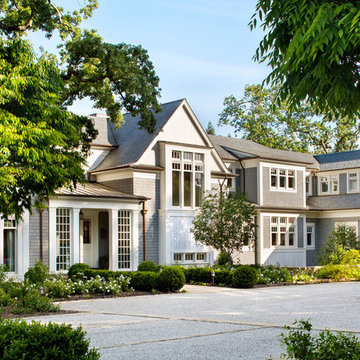
Bernard Andre'
Immagine della facciata di una casa ampia grigia classica a due piani con rivestimento in legno e tetto a capanna
Immagine della facciata di una casa ampia grigia classica a due piani con rivestimento in legno e tetto a capanna
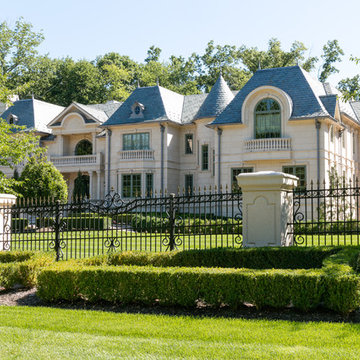
Ispirazione per la villa ampia beige mediterranea a due piani con rivestimento in pietra, tetto a capanna e copertura a scandole
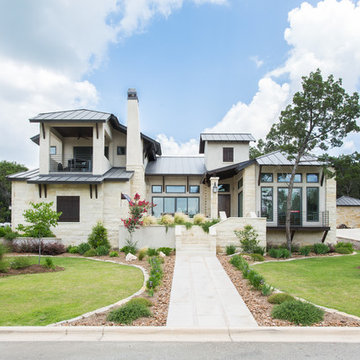
Esempio della facciata di una casa ampia bianca classica a due piani con rivestimento in pietra e abbinamento di colori
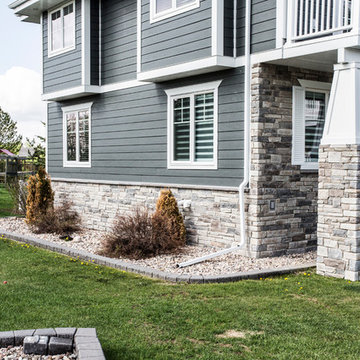
Our client came to us for a major renovation of the old, small house on their property. 10 months later, a brand new 6550 square foot home boasting 6 bedrooms and 6 bathrooms, and a 25 foot vaulted ceiling was completed.
The grand new home mixes traditional craftsman style with modern and transitional for a comfortable, inviting feel while still being expansive and very impressive. High-end finishes and extreme attention to detail make this home incredibly polished and absolutely beautiful.
The exterior design was fine-tuned with many computer-generated models, allowing the homeowners to explore each design and decide on every detail. Exterior finishes including Hardie Board siding, shake gabling, stone veneer, and craftsman style trim.
Photography © Avonlea Photography Studio
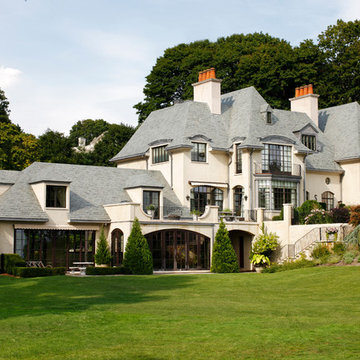
The Outdoor Lights designed the outdoor and landscape lighting for this Connecticut home designed by Summerour Architects. Interior design by Beth Webb Interiors, Landscape design by Planters Garden and ironwork by Calhoun Metalworks. Photography by Mali Azima.

This early 20th century Poppleton Park home was originally 2548 sq ft. with a small kitchen, nook, powder room and dining room on the first floor. The second floor included a single full bath and 3 bedrooms. The client expressed a need for about 1500 additional square feet added to the basement, first floor and second floor. In order to create a fluid addition that seamlessly attached to this home, we tore down the original one car garage, nook and powder room. The addition was added off the northern portion of the home, which allowed for a side entry garage. Plus, a small addition on the Eastern portion of the home enlarged the kitchen, nook and added an exterior covered porch.
Special features of the interior first floor include a beautiful new custom kitchen with island seating, stone countertops, commercial appliances, large nook/gathering with French doors to the covered porch, mud and powder room off of the new four car garage. Most of the 2nd floor was allocated to the master suite. This beautiful new area has views of the park and includes a luxurious master bath with free standing tub and walk-in shower, along with a 2nd floor custom laundry room!
Attention to detail on the exterior was essential to keeping the charm and character of the home. The brick façade from the front view was mimicked along the garage elevation. A small copper cap above the garage doors and 6” half-round copper gutters finish the look.
Kate Benjamin Photography

The new covered porch with tuscan columns and detailed trimwork centers the entrance and mirrors the second floor addition dormers . A new in-law suite was also added to left. Tom Grimes Photography
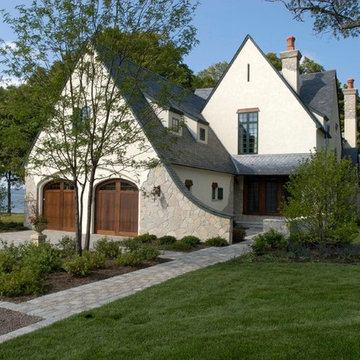
http://www.pickellbuilders.com. Photography by Linda Oyama Bryan. European Stone and Stucco Style Chateau with slate roof, Rustic Timber Window Headers, standing copper roofs, iron railing balcony and Painted Green Shutters. Paver walkways and terraces. Arch top stained wooden carriage style garage doors.
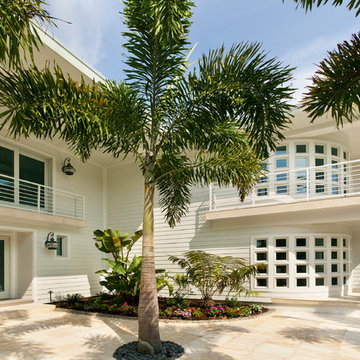
Foto della facciata di una casa ampia bianca contemporanea a due piani con rivestimento con lastre in cemento
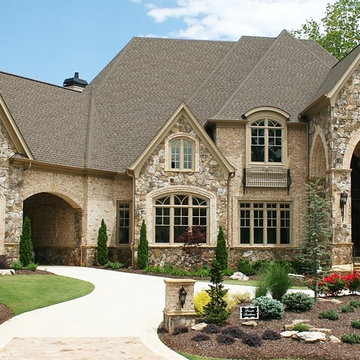
European timeless design / front elevation.
Idee per la facciata di una casa ampia beige classica a due piani con rivestimento in mattoni
Idee per la facciata di una casa ampia beige classica a due piani con rivestimento in mattoni

Carry the fun outside right from the living area and out onto the cathedral covered deck. With plenty of seating and a fireplace, it's easy to cozy up and watch your favorite movie outdoors. Head downstairs to even more space with a grilling area and fire pit. The areas to entertain are endless.
Facciate di case ampie verdi
1
